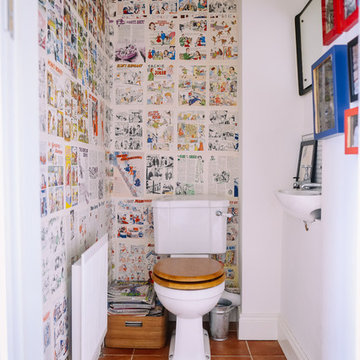409 foton på toalett, med korkgolv och klinkergolv i terrakotta
Sortera efter:
Budget
Sortera efter:Populärt i dag
61 - 80 av 409 foton
Artikel 1 av 3
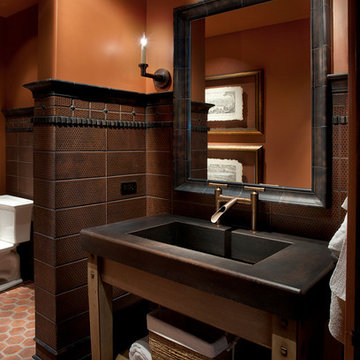
Dino Tonn Photography, Inc.
Foto på ett litet medelhavsstil svart toalett, med ett integrerad handfat, brun kakel, orange väggar och klinkergolv i terrakotta
Foto på ett litet medelhavsstil svart toalett, med ett integrerad handfat, brun kakel, orange väggar och klinkergolv i terrakotta
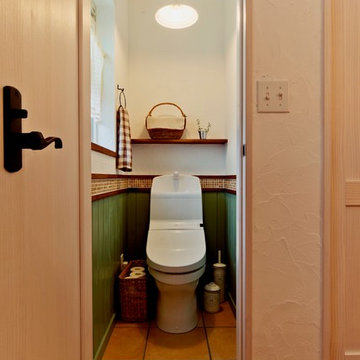
S様邸
Idéer för ett litet medelhavsstil toalett, med klinkergolv i terrakotta och brunt golv
Idéer för ett litet medelhavsstil toalett, med klinkergolv i terrakotta och brunt golv
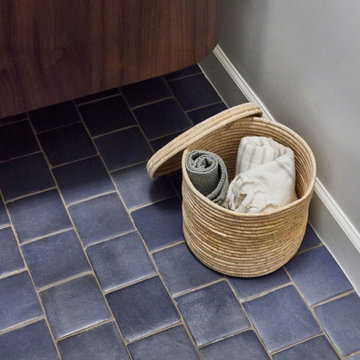
Exempel på ett litet klassiskt toalett, med släta luckor, skåp i mellenmörkt trä, vita väggar, klinkergolv i terrakotta och blått golv
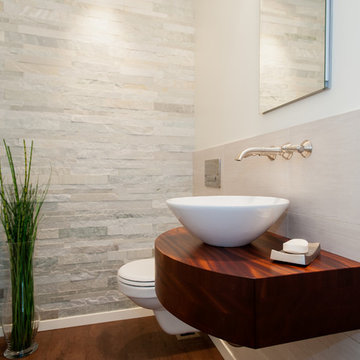
Co-Designer: Trisha Gaffney Interiors / Floating Vanity: Grothouse provided by Collaborative Interiors / Photographer: DC Photography
Idéer för små vintage toaletter, med skåp i mörkt trä, en vägghängd toalettstol, stenkakel, vita väggar, korkgolv, ett fristående handfat och grå kakel
Idéer för små vintage toaletter, med skåp i mörkt trä, en vägghängd toalettstol, stenkakel, vita väggar, korkgolv, ett fristående handfat och grå kakel
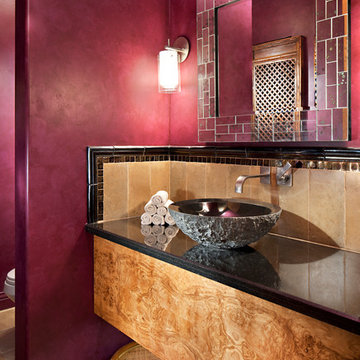
Centered on seamless transitions of indoor and outdoor living, this open-planned Spanish Ranch style home is situated atop a modest hill overlooking Western San Diego County. The design references a return to historic Rancho Santa Fe style by utilizing a smooth hand troweled stucco finish, heavy timber accents, and clay tile roofing. By accurately identifying the peak view corridors the house is situated on the site in such a way where the public spaces enjoy panoramic valley views, while the master suite and private garden are afforded majestic hillside views.
As see in San Diego magazine, November 2011
http://www.sandiegomagazine.com/San-Diego-Magazine/November-2011/Hilltop-Hacienda/
Photos by: Zack Benson
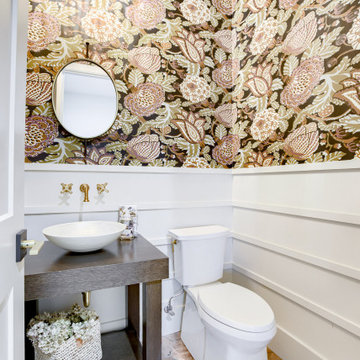
Bild på ett vintage toalett, med öppna hyllor, skåp i mörkt trä, en toalettstol med separat cisternkåpa, klinkergolv i terrakotta, ett fristående handfat och träbänkskiva
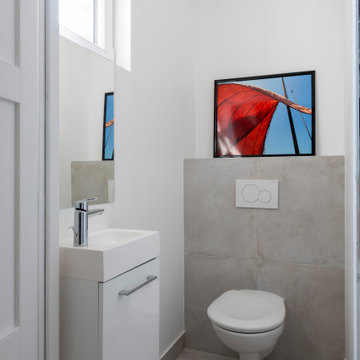
Idéer för ett litet modernt vit toalett, med vita skåp, en vägghängd toalettstol, grå kakel, perrakottakakel, vita väggar, klinkergolv i terrakotta, ett väggmonterat handfat, bänkskiva i akrylsten och grått golv
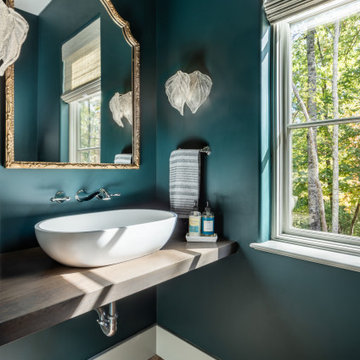
The sink is floating on a single solid piece of 2" thick white oak. We found the slab at a dealer in Asheville and had our cabinet maker mill it down for the top.
Notice the reclaimed terra cotta and the pattern.
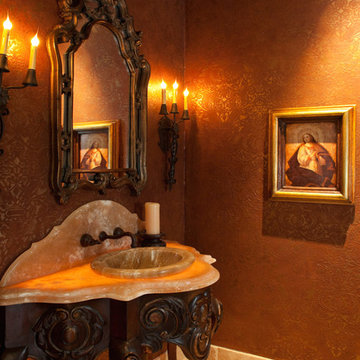
We love this powder room's custom vanity with traditional wall sconces, and lit onyx countertop.
Inredning av ett klassiskt mycket stort toalett, med bruna väggar, öppna hyllor, svarta skåp, beige kakel, mosaik, klinkergolv i terrakotta, ett integrerad handfat och granitbänkskiva
Inredning av ett klassiskt mycket stort toalett, med bruna väggar, öppna hyllor, svarta skåp, beige kakel, mosaik, klinkergolv i terrakotta, ett integrerad handfat och granitbänkskiva
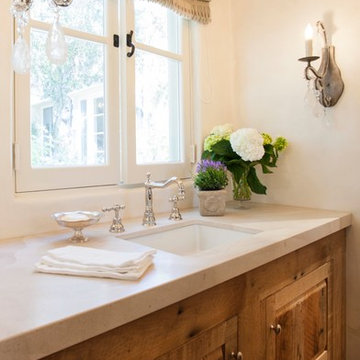
Inspiration för klassiska toaletter, med möbel-liknande, perrakottakakel, vita väggar, klinkergolv i terrakotta, ett undermonterad handfat och beige kakel
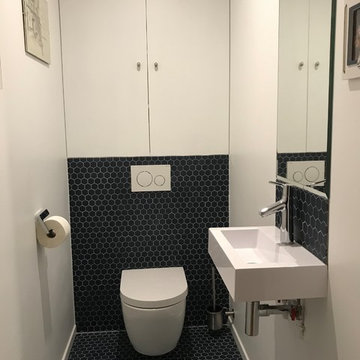
Delphine Monnier
Foto på ett mellanstort funkis toalett, med luckor med profilerade fronter, vita skåp, en vägghängd toalettstol, blå kakel, perrakottakakel, vita väggar, klinkergolv i terrakotta, ett väggmonterat handfat, bänkskiva i kvarts och blått golv
Foto på ett mellanstort funkis toalett, med luckor med profilerade fronter, vita skåp, en vägghängd toalettstol, blå kakel, perrakottakakel, vita väggar, klinkergolv i terrakotta, ett väggmonterat handfat, bänkskiva i kvarts och blått golv
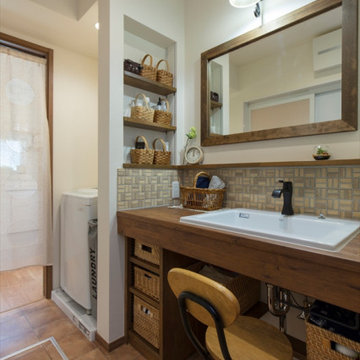
Idéer för att renovera ett skandinaviskt brun brunt toalett, med öppna hyllor, bruna skåp, en toalettstol med hel cisternkåpa, beige kakel, mosaik, vita väggar, klinkergolv i terrakotta, ett undermonterad handfat, träbänkskiva och brunt golv
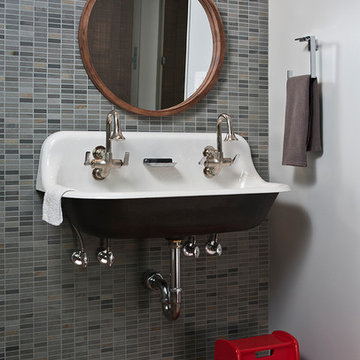
Bild på ett mellanstort funkis toalett, med grå kakel, keramikplattor, bruna väggar, korkgolv, ett avlångt handfat och grått golv
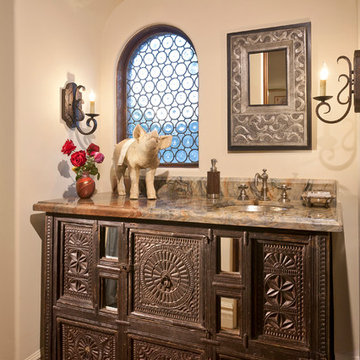
Bild på ett medelhavsstil toalett, med möbel-liknande, bruna skåp, beige väggar, klinkergolv i terrakotta, ett undermonterad handfat och orange golv

An original 1930’s English Tudor with only 2 bedrooms and 1 bath spanning about 1730 sq.ft. was purchased by a family with 2 amazing young kids, we saw the potential of this property to become a wonderful nest for the family to grow.
The plan was to reach a 2550 sq. ft. home with 4 bedroom and 4 baths spanning over 2 stories.
With continuation of the exiting architectural style of the existing home.
A large 1000sq. ft. addition was constructed at the back portion of the house to include the expended master bedroom and a second-floor guest suite with a large observation balcony overlooking the mountains of Angeles Forest.
An L shape staircase leading to the upstairs creates a moment of modern art with an all white walls and ceilings of this vaulted space act as a picture frame for a tall window facing the northern mountains almost as a live landscape painting that changes throughout the different times of day.
Tall high sloped roof created an amazing, vaulted space in the guest suite with 4 uniquely designed windows extruding out with separate gable roof above.
The downstairs bedroom boasts 9’ ceilings, extremely tall windows to enjoy the greenery of the backyard, vertical wood paneling on the walls add a warmth that is not seen very often in today’s new build.
The master bathroom has a showcase 42sq. walk-in shower with its own private south facing window to illuminate the space with natural morning light. A larger format wood siding was using for the vanity backsplash wall and a private water closet for privacy.
In the interior reconfiguration and remodel portion of the project the area serving as a family room was transformed to an additional bedroom with a private bath, a laundry room and hallway.
The old bathroom was divided with a wall and a pocket door into a powder room the leads to a tub room.
The biggest change was the kitchen area, as befitting to the 1930’s the dining room, kitchen, utility room and laundry room were all compartmentalized and enclosed.
We eliminated all these partitions and walls to create a large open kitchen area that is completely open to the vaulted dining room. This way the natural light the washes the kitchen in the morning and the rays of sun that hit the dining room in the afternoon can be shared by the two areas.
The opening to the living room remained only at 8’ to keep a division of space.
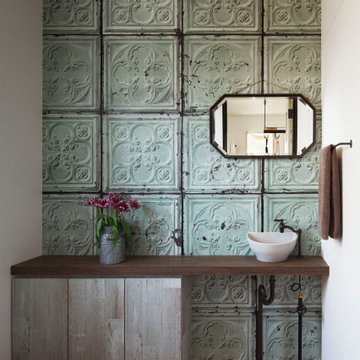
化粧室内。ティンパネル柄の輸入クロスに、床はテラコッタタイル。壁際の収納やミラー、水栓金具も奥さまのセレクト。
Idéer för mellanstora medelhavsstil brunt toaletter, med en toalettstol med hel cisternkåpa, vita väggar, klinkergolv i terrakotta, ett fristående handfat, träbänkskiva, brunt golv, släta luckor och grå skåp
Idéer för mellanstora medelhavsstil brunt toaletter, med en toalettstol med hel cisternkåpa, vita väggar, klinkergolv i terrakotta, ett fristående handfat, träbänkskiva, brunt golv, släta luckor och grå skåp
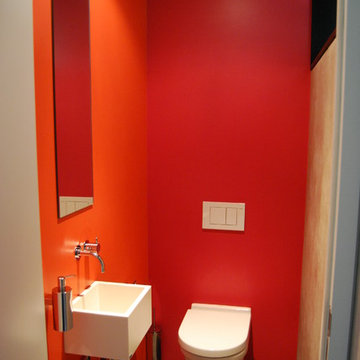
Alfred Kiess GmbH
Idéer för ett litet modernt toalett, med en toalettstol med separat cisternkåpa, röda väggar, klinkergolv i terrakotta, ett väggmonterat handfat, bänkskiva i akrylsten och grått golv
Idéer för ett litet modernt toalett, med en toalettstol med separat cisternkåpa, röda väggar, klinkergolv i terrakotta, ett väggmonterat handfat, bänkskiva i akrylsten och grått golv
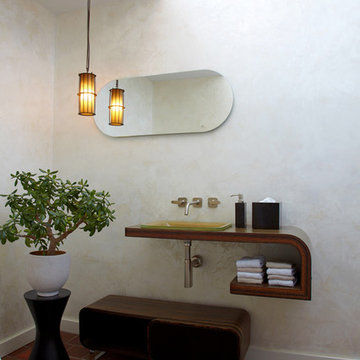
Interior photos by Phillip Ennis Photography.
Foto på ett orientaliskt brun toalett, med träbänkskiva, klinkergolv i terrakotta och ett nedsänkt handfat
Foto på ett orientaliskt brun toalett, med träbänkskiva, klinkergolv i terrakotta och ett nedsänkt handfat
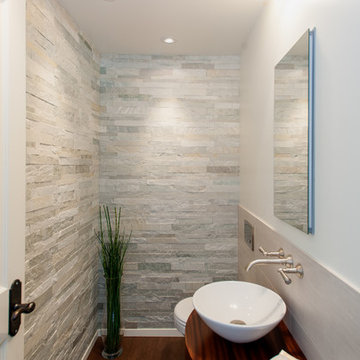
Co-Designer: Trisha Gaffney Interiors / Floating Vanity: Grothouse provided by Collaborative Interiors / Photographer: DC Photography
Idéer för små vintage toaletter, med en vägghängd toalettstol, stenkakel, vita väggar, korkgolv, ett fristående handfat och grå kakel
Idéer för små vintage toaletter, med en vägghängd toalettstol, stenkakel, vita väggar, korkgolv, ett fristående handfat och grå kakel
409 foton på toalett, med korkgolv och klinkergolv i terrakotta
4
