842 foton på toalett, med laminatgolv och kalkstensgolv
Sortera efter:
Budget
Sortera efter:Populärt i dag
121 - 140 av 842 foton
Artikel 1 av 3

Perched high above the Islington Golf course, on a quiet cul-de-sac, this contemporary residential home is all about bringing the outdoor surroundings in. In keeping with the French style, a metal and slate mansard roofline dominates the façade, while inside, an open concept main floor split across three elevations, is punctuated by reclaimed rough hewn fir beams and a herringbone dark walnut floor. The elegant kitchen includes Calacatta marble countertops, Wolf range, SubZero glass paned refrigerator, open walnut shelving, blue/black cabinetry with hand forged bronze hardware and a larder with a SubZero freezer, wine fridge and even a dog bed. The emphasis on wood detailing continues with Pella fir windows framing a full view of the canopy of trees that hang over the golf course and back of the house. This project included a full reimagining of the backyard landscaping and features the use of Thermory decking and a refurbished in-ground pool surrounded by dark Eramosa limestone. Design elements include the use of three species of wood, warm metals, various marbles, bespoke lighting fixtures and Canadian art as a focal point within each space. The main walnut waterfall staircase features a custom hand forged metal railing with tuning fork spindles. The end result is a nod to the elegance of French Country, mixed with the modern day requirements of a family of four and two dogs!
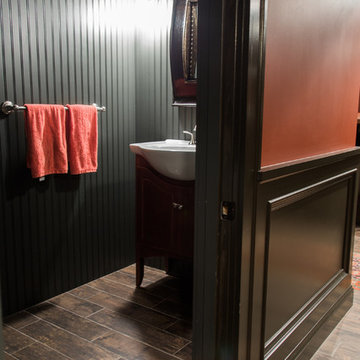
New powder room, complete with floor to ceiling bead board, and a gloss black ceiling!
Inspiration för ett litet vintage toalett, med öppna hyllor, skåp i mörkt trä, grå väggar, laminatgolv, ett konsol handfat, bänkskiva i akrylsten och brunt golv
Inspiration för ett litet vintage toalett, med öppna hyllor, skåp i mörkt trä, grå väggar, laminatgolv, ett konsol handfat, bänkskiva i akrylsten och brunt golv
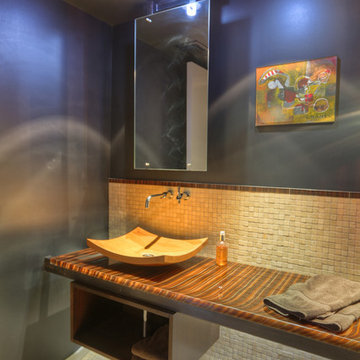
The mosaic tile floor of the powder room is wrapped up onto the steel-clad walls, creating the sense of a surface worn smooth by the passage of water [a primary function in a powder room]. A custom steel frame is used to float the entire vanity and cabinetry off the rear wall, leaving a gap to reinforce the curved wall cascading behind the vanity. [photo by : emoMedia]
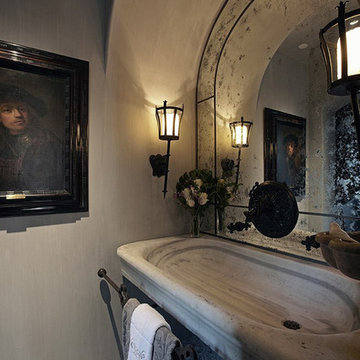
Reclaimed, rustic French & Mediterranean limestone and marble sinks by Architectural Stone Decor.
www.archstonedecor.ca | sales@archstonedecor.ca | (437) 800-8300
All these unique pieces of art are either newly hand carved or assembled from reclaimed limestone. They are tailored and custom made to suit each client's space and home in terms of design, size, color tone and finish.
They are the artistic centerpiece for your bathroom, laundry room, utility room, patio, garden and kitchen giving your space a warm and cozy feeling. Additionally, they are very durable.
Our collection of sink designs is so vast that they cover any style whether Mediterranean, minimalism, modern, rustic, industrial, farmhouse or old world.
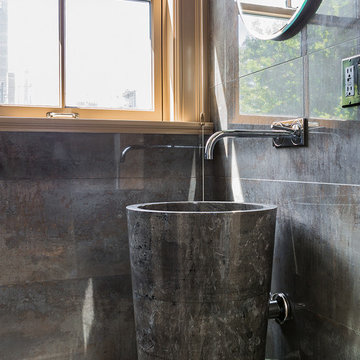
Inspiration för små moderna toaletter, med ett piedestal handfat, grå kakel, grå väggar och kalkstensgolv

Guest powder room with LED rim lighting and dark stone accents with additional lighting under the floating vanity.
Bild på ett mellanstort funkis svart svart toalett, med släta luckor, skåp i ljust trä, en vägghängd toalettstol, svart kakel, marmorkakel, vita väggar, kalkstensgolv, ett undermonterad handfat, marmorbänkskiva och vitt golv
Bild på ett mellanstort funkis svart svart toalett, med släta luckor, skåp i ljust trä, en vägghängd toalettstol, svart kakel, marmorkakel, vita väggar, kalkstensgolv, ett undermonterad handfat, marmorbänkskiva och vitt golv
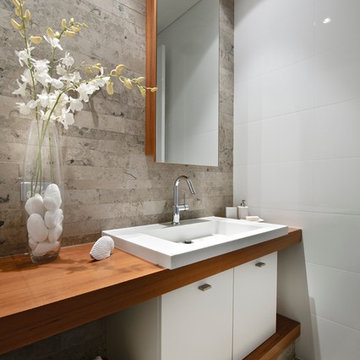
Foto på ett litet funkis brun toalett, med ett nedsänkt handfat, släta luckor, vita skåp, träbänkskiva, vita väggar, kalkstensgolv och kakelplattor
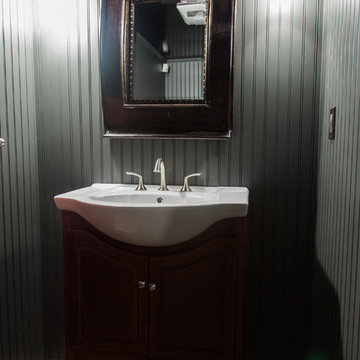
Idéer för att renovera ett litet vintage toalett, med öppna hyllor, skåp i mörkt trä, grå väggar, laminatgolv, ett konsol handfat, bänkskiva i akrylsten och brunt golv
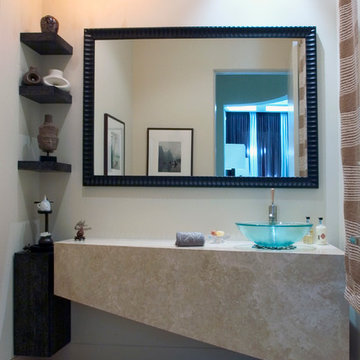
Photography by Linda Oyama Bryan. http://pickellbuilders.com. Contemporary Powder Room with limestone tile floors, stone vanity and glass vessel bowl sink.
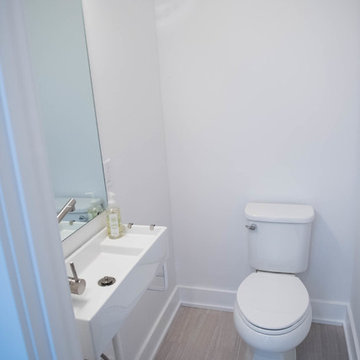
Idéer för att renovera ett litet funkis toalett, med öppna hyllor, en toalettstol med separat cisternkåpa, vita väggar, laminatgolv, ett väggmonterat handfat, bänkskiva i akrylsten och grått golv
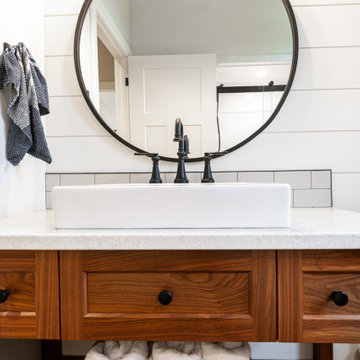
Foto på ett mellanstort lantligt vit toalett, med skåp i shakerstil, skåp i mellenmörkt trä, en toalettstol med separat cisternkåpa, vit kakel, keramikplattor, vita väggar, laminatgolv, ett fristående handfat, laminatbänkskiva och brunt golv
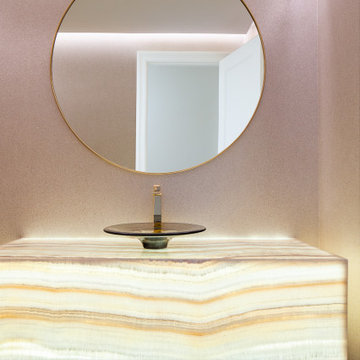
A hidden cove light bounces off the capiz-shell wallpaper. The onyx floating counter is lit for added drama. The glass vessel sink glows in the room.
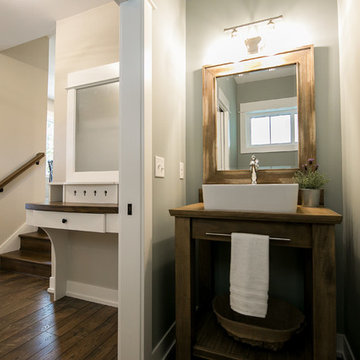
This home is full of clean lines, soft whites and grey, & lots of built-in pieces. Large entry area with message center, dual closets, custom bench with hooks and cubbies to keep organized. Living room fireplace with shiplap, custom mantel and cabinets, and white brick.
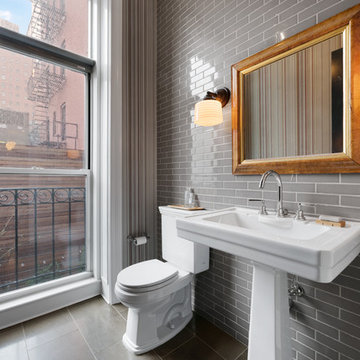
Inredning av ett klassiskt litet toalett, med en toalettstol med separat cisternkåpa, grå kakel, ett piedestal handfat, grått golv, kalkstensgolv och keramikplattor
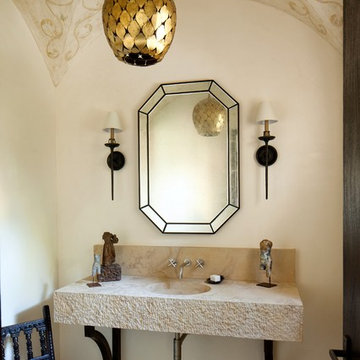
The cantilevered sink was customized with a chiseled apron, and book matched back splash. Arched ceiling is adorned with a custom mural with highlights of gold accenting this powder room. Venetian Mirror, pendant lamp, and wall sconces add to the symmetry.
Neolithic Design is the ultimate source for unique and reclaimed stone sinks. Salvaged from all over the Mediterranean, Neolithic Design has a collection of rare reclaimed stone elements ranging from fireplaces, fountains, grand entryways, pavers, flooring and much more. For more information call (949) 955-0414 or (310) 289-0414
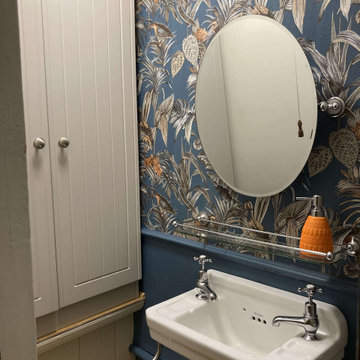
This understairs WC was functional only and required some creative styling to make it feel more welcoming and family friendly.
We installed UPVC ceiling panels to the stair slats to make the ceiling sleek and clean and reduce the spider levels, boxed in the waste pipe and replaced the sink with a Victorian style mini sink.
We repainted the space in soft cream, with a feature wall in teal and orange, providing the wow factor as you enter the space.
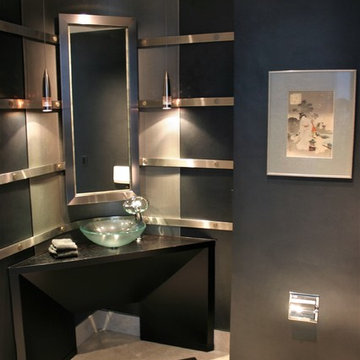
Bild på ett mellanstort funkis svart svart toalett, med svarta väggar, kalkstensgolv, ett fristående handfat, svarta skåp, en toalettstol med separat cisternkåpa, bänkskiva i kvarts och beiget golv
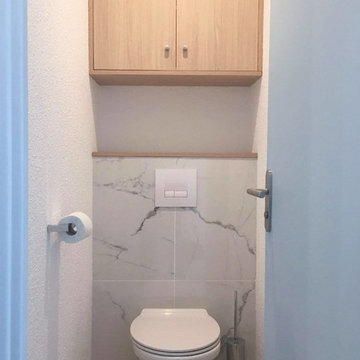
Chrysalide Architecture
Idéer för att renovera ett mellanstort maritimt brun brunt toalett, med luckor med infälld panel, bruna skåp, en vägghängd toalettstol, vit kakel, marmorkakel, vita väggar, laminatgolv, laminatbänkskiva och brunt golv
Idéer för att renovera ett mellanstort maritimt brun brunt toalett, med luckor med infälld panel, bruna skåp, en vägghängd toalettstol, vit kakel, marmorkakel, vita väggar, laminatgolv, laminatbänkskiva och brunt golv
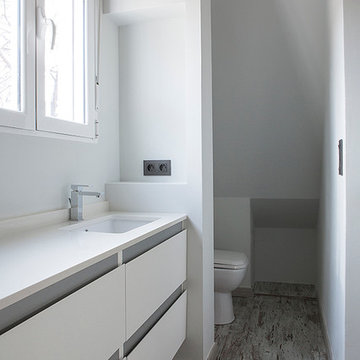
Minimalistisk inredning av ett litet toalett, med möbel-liknande, vita skåp, vita väggar, ett integrerad handfat, keramikplattor, laminatgolv och bänkskiva i kvartsit
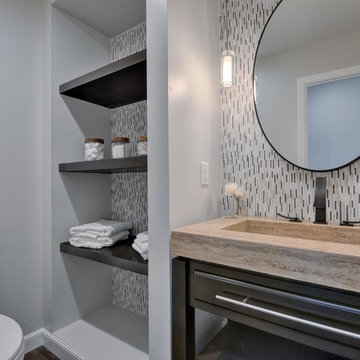
Budget analysis and project development by: May Construction, Inc.
Idéer för ett litet modernt brun toalett, med släta luckor, svarta skåp, en toalettstol med hel cisternkåpa, flerfärgad kakel, glaskakel, grå väggar, laminatgolv, ett integrerad handfat, bänkskiva i kvartsit och brunt golv
Idéer för ett litet modernt brun toalett, med släta luckor, svarta skåp, en toalettstol med hel cisternkåpa, flerfärgad kakel, glaskakel, grå väggar, laminatgolv, ett integrerad handfat, bänkskiva i kvartsit och brunt golv
842 foton på toalett, med laminatgolv och kalkstensgolv
7