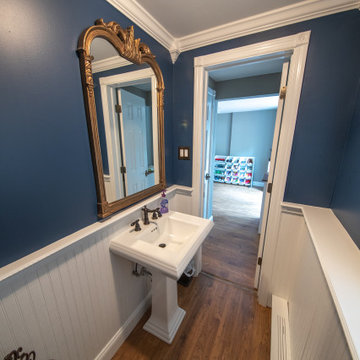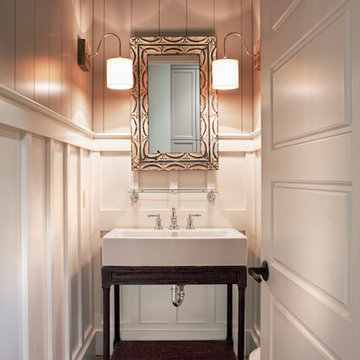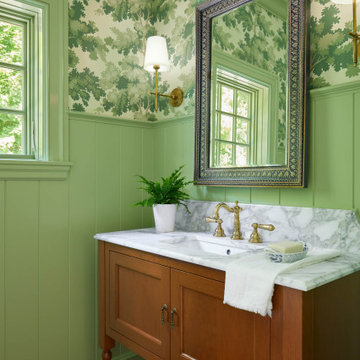500 foton på toalett, med laminatgolv och tegelgolv
Sortera efter:
Budget
Sortera efter:Populärt i dag
1 - 20 av 500 foton
Artikel 1 av 3

Foto på ett litet lantligt vit toalett, med bruna skåp, en toalettstol med hel cisternkåpa, svarta väggar, tegelgolv, möbel-liknande, svart kakel, ett undermonterad handfat, bänkskiva i kvarts och vitt golv

A referral from an awesome client lead to this project that we paired with Tschida Construction.
We did a complete gut and remodel of the kitchen and powder bathroom and the change was so impactful.
We knew we couldn't leave the outdated fireplace and built-in area in the family room adjacent to the kitchen so we painted the golden oak cabinetry and updated the hardware and mantle.
The staircase to the second floor was also an area the homeowners wanted to address so we removed the landing and turn and just made it a straight shoot with metal spindles and new flooring.
The whole main floor got new flooring, paint, and lighting.

Foto på ett litet maritimt vit toalett, med skåp i shakerstil, laminatgolv, ett undermonterad handfat och bänkskiva i kvarts

This jewel of a powder room started with our homeowner's obsession with William Morris "Strawberry Thief" wallpaper. After assessing the Feng Shui, we discovered that this bathroom was in her Wealth area. So, we really went to town! Glam, luxury, and extravagance were the watchwords. We added her grandmother's antique mirror, brass fixtures, a brick floor, and voila! A small but mighty powder room.

Les toilettes sont un espace à décorer au même titre que le reste de l'appartement. Une recherche de couleurs et de matériaux est impérative pour rendre ce lieu agréable.
création d'un mur avec placard chêne sur-mesure et intégration du mécanisme GEBERIT pour WC suspendu.

Idéer för små funkis vitt toaletter, med skåp i shakerstil, vita skåp, en toalettstol med separat cisternkåpa, vita väggar, laminatgolv, ett undermonterad handfat, bänkskiva i kvartsit och grått golv

This understairs WC was functional only and required some creative styling to make it feel more welcoming and family friendly.
We installed UPVC ceiling panels to the stair slats to make the ceiling sleek and clean and reduce the spider levels, boxed in the waste pipe and replaced the sink with a Victorian style mini sink.
We repainted the space in soft cream, with a feature wall in teal and orange, providing the wow factor as you enter the space.

Idéer för mellanstora funkis toaletter, med en toalettstol med hel cisternkåpa, tegelgolv och vitt golv

I used a tumbled thin brick in a herringbone pattern on the floor, dark wood paneling on the walls, and an old dresser for the vanity. This small room packs in a lot of character and sophistication.

Reforma integral Sube Interiorismo www.subeinteriorismo.com
Biderbost Photo
Inredning av ett klassiskt litet brun brunt toalett, med öppna hyllor, vita skåp, grå väggar, laminatgolv, ett fristående handfat, träbänkskiva och brunt golv
Inredning av ett klassiskt litet brun brunt toalett, med öppna hyllor, vita skåp, grå väggar, laminatgolv, ett fristående handfat, träbänkskiva och brunt golv

Retro inredning av ett litet brun brunt toalett, med möbel-liknande, skåp i slitet trä, en toalettstol med hel cisternkåpa, beige kakel, porslinskakel, vita väggar, laminatgolv, bänkskiva i terrazo och beiget golv

Beautiful Aranami wallpaper from Farrow & Ball, in navy blue
Inredning av ett modernt litet beige beige toalett, med släta luckor, vita skåp, en vägghängd toalettstol, blå väggar, laminatgolv, ett väggmonterat handfat, kaklad bänkskiva och vitt golv
Inredning av ett modernt litet beige beige toalett, med släta luckor, vita skåp, en vägghängd toalettstol, blå väggar, laminatgolv, ett väggmonterat handfat, kaklad bänkskiva och vitt golv

On the entry level off of the kids area/sitting room, in the rear of the home by the back door this powder room provides the family as well as the guests convenient access to a rest room when outside in backyard.

Upon walking into this powder bathroom, you are met with a delicate patterned wallpaper installed above blue bead board wainscoting. The angled walls and ceiling covered in the same wallpaper making the space feel larger. The reclaimed brick flooring balances out the small print wallpaper. A wall-mounted white porcelain sink is paired with a brushed brass bridge faucet, complete with hot and cold symbols on the handles. To finish the space out we installed an antique mirror with an attached basket that acts as storage in this quaint powder bathroom.

This home is full of clean lines, soft whites and grey, & lots of built-in pieces. Large entry area with message center, dual closets, custom bench with hooks and cubbies to keep organized. Living room fireplace with shiplap, custom mantel and cabinets, and white brick.

Every powder room should be a fun surprise, and this one has many details, including a decorative tile wall, rattan face door fronts, vaulted ceiling, and brass fixtures.

John McManus
Foto på ett mellanstort vintage toalett, med tegelgolv, möbel-liknande, skåp i mörkt trä, grå väggar, ett avlångt handfat och grått golv
Foto på ett mellanstort vintage toalett, med tegelgolv, möbel-liknande, skåp i mörkt trä, grå väggar, ett avlångt handfat och grått golv

A modern country home for a busy family with young children. The home remodel included enlarging the footprint of the kitchen to allow a larger island for more seating and entertaining, as well as provide more storage and a desk area. The pocket door pantry and the full height corner pantry was high on the client's priority list. From the cabinetry to the green peacock wallpaper and vibrant blue tiles in the bathrooms, the colourful touches throughout the home adds to the energy and charm. The result is a modern, relaxed, eclectic aesthetic with practical and efficient design features to serve the needs of this family.

A mix of gold and bronze fixtures add a bit of contrast to the first floor powder room.
Bild på ett stort vintage vit vitt toalett, med luckor med infälld panel, bruna skåp, en toalettstol med separat cisternkåpa, laminatgolv, ett undermonterad handfat, bänkskiva i kvartsit och brunt golv
Bild på ett stort vintage vit vitt toalett, med luckor med infälld panel, bruna skåp, en toalettstol med separat cisternkåpa, laminatgolv, ett undermonterad handfat, bänkskiva i kvartsit och brunt golv

Exempel på ett klassiskt vit vitt toalett, med luckor med infälld panel, skåp i mellenmörkt trä, gröna väggar, tegelgolv, ett undermonterad handfat och rött golv
500 foton på toalett, med laminatgolv och tegelgolv
1