31 foton på toalett, med lila väggar och marmorbänkskiva
Sortera efter:
Budget
Sortera efter:Populärt i dag
21 - 31 av 31 foton
Artikel 1 av 3
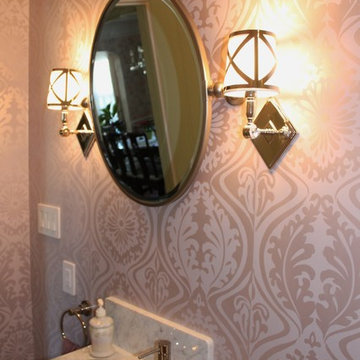
The subtle shades of white and gray of the Carrera marble is complimented by the muted purple wallpaper. The chrome in the wall sconces and plumbing fixtures add a touch of sparkle. A classic and timeless design was achieved by using Carrera marble in the different tile shapes, and on the other surfaces, i.e. the sink, tub skirt and baseboards, thus diminishing the length of the room and creating a cohesive and inviting bathroom. The home owner was very happy with the completed project, and proud to share it with her guests.Mary Broerman, CCIDC
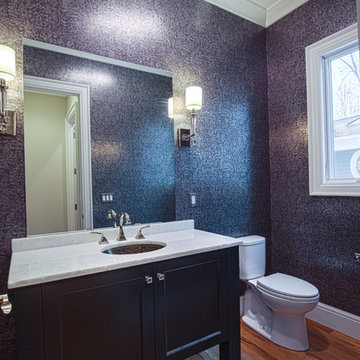
Powder room
Inredning av ett klassiskt stort toalett, med luckor med profilerade fronter, mellanmörkt trägolv, ett undermonterad handfat, en toalettstol med separat cisternkåpa, lila väggar, marmorbänkskiva och svarta skåp
Inredning av ett klassiskt stort toalett, med luckor med profilerade fronter, mellanmörkt trägolv, ett undermonterad handfat, en toalettstol med separat cisternkåpa, lila väggar, marmorbänkskiva och svarta skåp
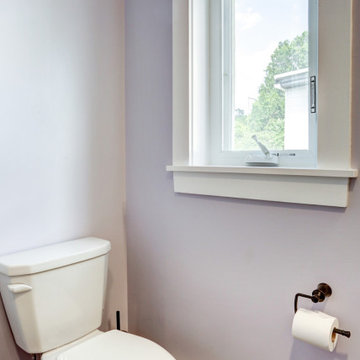
This bathroom remodel required knocking down some walls in order to create a spacious bathroom that met all of the client's needs. Remodel with pale purple walls, freestanding bathtub, glass door walk-in shower, and rubbed bronze finishes.
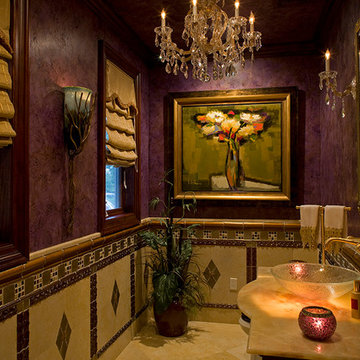
Glass Tile Mosaic and 4x4 Glass tile acccent
Jerusalem Gold
Idéer för stora eklektiska toaletter, med beige kakel, lila väggar, marmorgolv, ett fristående handfat och marmorbänkskiva
Idéer för stora eklektiska toaletter, med beige kakel, lila väggar, marmorgolv, ett fristående handfat och marmorbänkskiva
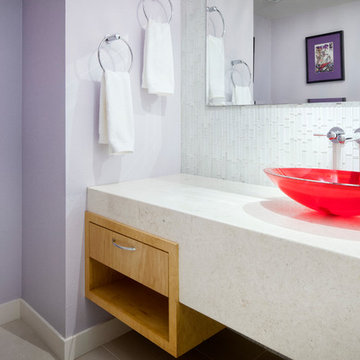
Design by Mark Lind | Project Management by Jim Venable | Photography by Paul Finkel |
This space features "Jerusalem Cream" marble, Delta Quiessence faucet, Benjamin Moore "Nosegay" paint, Walker Zanger 1-½”x6” glass tile in gloss finish with random matte finish tiles, and plywood with MDF cabinetry.
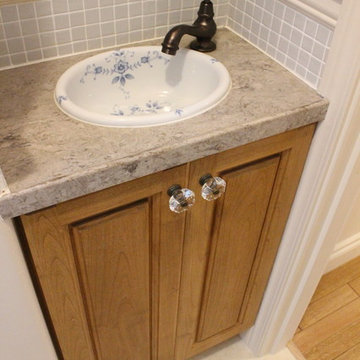
M'S FACTORY
Exempel på ett litet klassiskt toalett, med luckor med upphöjd panel, skåp i mellenmörkt trä, grå kakel, lila väggar, klinkergolv i keramik, ett nedsänkt handfat, marmorbänkskiva och mosaik
Exempel på ett litet klassiskt toalett, med luckor med upphöjd panel, skåp i mellenmörkt trä, grå kakel, lila väggar, klinkergolv i keramik, ett nedsänkt handfat, marmorbänkskiva och mosaik
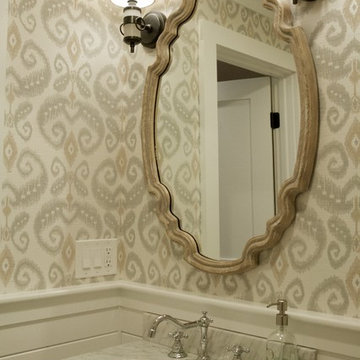
Powder Room
Photo Credit: Kristina Kosinski
Bild på ett mellanstort vintage toalett, med skåp i shakerstil, grå skåp, en toalettstol med hel cisternkåpa, vit kakel, lila väggar, klinkergolv i porslin, ett undermonterad handfat, marmorbänkskiva och flerfärgat golv
Bild på ett mellanstort vintage toalett, med skåp i shakerstil, grå skåp, en toalettstol med hel cisternkåpa, vit kakel, lila väggar, klinkergolv i porslin, ett undermonterad handfat, marmorbänkskiva och flerfärgat golv
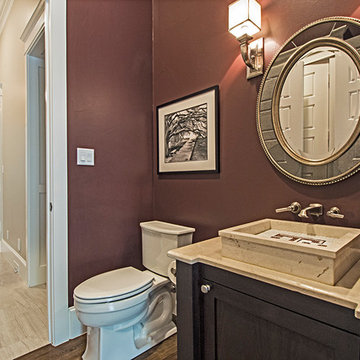
Danielle Khoury
Idéer för små vintage toaletter, med ett fristående handfat, skåp i shakerstil, skåp i mörkt trä, marmorbänkskiva, mellanmörkt trägolv och lila väggar
Idéer för små vintage toaletter, med ett fristående handfat, skåp i shakerstil, skåp i mörkt trä, marmorbänkskiva, mellanmörkt trägolv och lila väggar
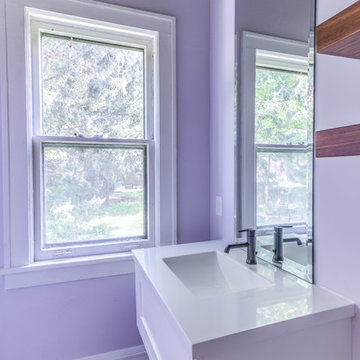
No strangers to remodeling, the new owners of this St. Paul tudor knew they could update this decrepit 1920 duplex into a single-family forever home.
A list of desired amenities was a catalyst for turning a bedroom into a large mudroom, an open kitchen space where their large family can gather, an additional exterior door for direct access to a patio, two home offices, an additional laundry room central to bedrooms, and a large master bathroom. To best understand the complexity of the floor plan changes, see the construction documents.
As for the aesthetic, this was inspired by a deep appreciation for the durability, colors, textures and simplicity of Norwegian design. The home’s light paint colors set a positive tone. An abundance of tile creates character. New lighting reflecting the home’s original design is mixed with simplistic modern lighting. To pay homage to the original character several light fixtures were reused, wallpaper was repurposed at a ceiling, the chimney was exposed, and a new coffered ceiling was created.
Overall, this eclectic design style was carefully thought out to create a cohesive design throughout the home.
Come see this project in person, September 29 – 30th on the 2018 Castle Home Tour.
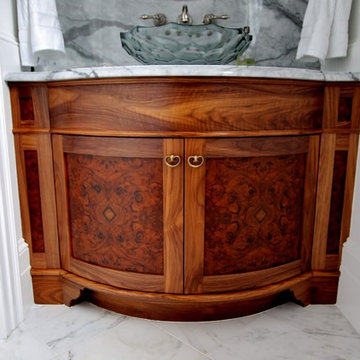
This is a walnut burl vanity that we custom-made. We worked closely with the homeowner and architects to achieve the look they wanted. This walnut burl veneer was hand stitched by our craftsmen. There is a nice curve on the face of this vanity that really makes a statement.
Photo Melis Kemp
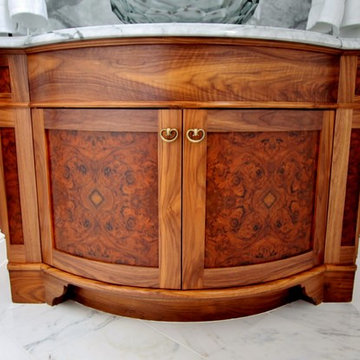
This is a walnut burl vanity that we custom-made. We worked closely with the homeowner and architects to achieve the look they wanted. This walnut burl veneer was hand stitched by our craftsmen. There is a nice curve on the face of this vanity that really makes a statement.
Photo Melis Kemp
31 foton på toalett, med lila väggar och marmorbänkskiva
2