149 foton på toalett, med lila väggar
Sortera efter:
Budget
Sortera efter:Populärt i dag
21 - 40 av 149 foton
Artikel 1 av 3

Our designer, Hannah Tindall, worked with the homeowners to create a contemporary kitchen, living room, master & guest bathrooms and gorgeous hallway that truly highlights their beautiful and extensive art collection. The entire home was outfitted with sleek, walnut hardwood flooring, with a custom Frank Lloyd Wright inspired entryway stairwell. The living room's standout pieces are two gorgeous velvet teal sofas and the black stone fireplace. The kitchen has dark wood cabinetry with frosted glass and a glass mosaic tile backsplash. The master bathrooms uses the same dark cabinetry, double vanity, and a custom tile backsplash in the walk-in shower. The first floor guest bathroom keeps things eclectic with bright purple walls and colorful modern artwork.
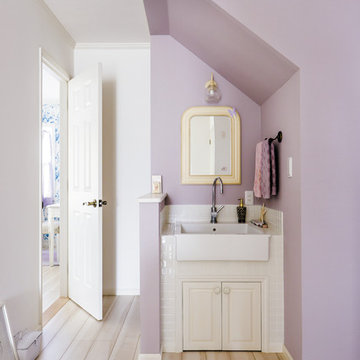
Idéer för att renovera ett vintage toalett, med luckor med infälld panel, vita skåp, lila väggar, målat trägolv och beiget golv
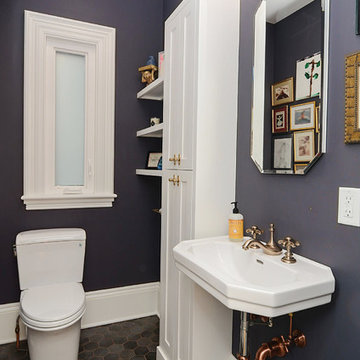
The powder room and kitchen rests at the end of the hall. An array of metals, white and Benjamin Moore Luxe paint (one of my favorites) coat the walls to show off the crisp clean lines of white shelving and cabinetry. The porcelain slate look hex tiles on the floor has been grouted with terra-cotta that ties beautifully in with the copper and brass throughout the fixtures. A special place to powder up!
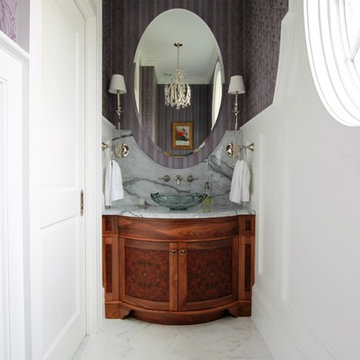
This is a walnut burl vanity that we custom-made. We worked closely with the homeowner and architects to achieve the look they wanted. This walnut burl veneer was hand stitched by our craftsmen. There is a nice curve on the face of this vanity that really makes a statement.
Photo Melis Kemp

This Playa Del Rey, CA. design / build project began after our client had a terrible flood ruin her kitchen. In truth, she had been unhappy with her galley kitchen prior to the flood. She felt it was dark and deep with poor air conditioning circulating through it. She enjoys entertaining and hosting dinner parties and felt that this was the perfect opportunity to reimagine her galley kitchen into a space that would reflect her lifestyle. Since this is a condominium, we decided the best way to open up the floorplan was to wrap the counter around the wall into the dining area and make the peninsula the same height as the work surface. The result is an open kitchen with extensive counter space. Keeping it light and bright was important but she also wanted some texture and color too. The stacked stone backsplash has slivers of glass that reflect the light. Her vineyard palette was tied into the backsplash and accented by the painted walls. The floating glass shelves are highlighted with LED lights on a dimmer switch. We were able to space plan to incorporate her wine rack into the peninsula. We reconfigured the HVAC vent so more air circulated into the far end of the kitchen and added a ceiling fan. This project also included replacing the carpet and 12X12 beige tile with some “wood look” porcelain tile throughout the first floor. Since the powder room was receiving new flooring our client decided to add the powder room project which included giving it a deep plum paint job and a new chocolate cherry vanity. The white quartz counter and crystal hardware balance the dark hues in the wall and vanity.
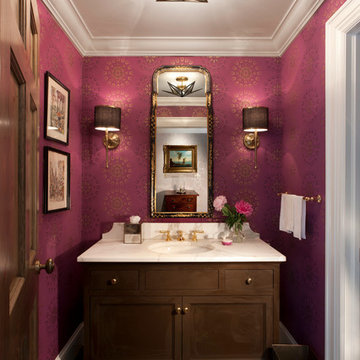
Designed by Jennifer Schuppie
Idéer för vintage toaletter, med skåp i mörkt trä, lila väggar, mörkt trägolv, brunt golv och luckor med infälld panel
Idéer för vintage toaletter, med skåp i mörkt trä, lila väggar, mörkt trägolv, brunt golv och luckor med infälld panel
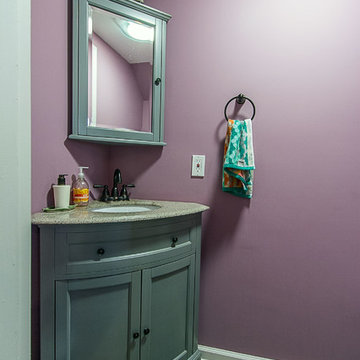
Robert D. Schwerdt
Exempel på ett litet modernt toalett, med ett undermonterad handfat, luckor med infälld panel, blå skåp, en toalettstol med hel cisternkåpa, grå kakel, lila väggar och klinkergolv i porslin
Exempel på ett litet modernt toalett, med ett undermonterad handfat, luckor med infälld panel, blå skåp, en toalettstol med hel cisternkåpa, grå kakel, lila väggar och klinkergolv i porslin
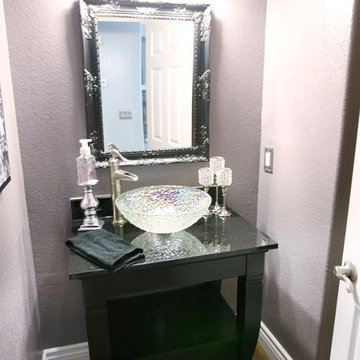
Inredning av ett klassiskt litet toalett, med lila väggar, mellanmörkt trägolv, ett fristående handfat, öppna hyllor, svarta skåp och bänkskiva i kvarts
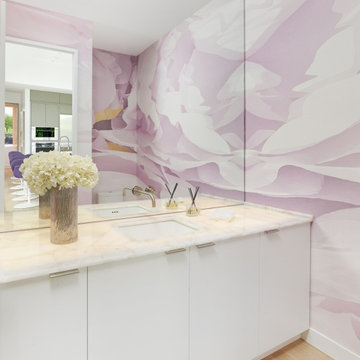
Open concept living, bringing the outdoors in while providing the highest level of privacy and security drives the design of this three level new home. Priorities: comfortable, streamlined furnishings, dog friendly spaces for a couple and 2 to 4 guests, with a focus on shades of purple and ivory.
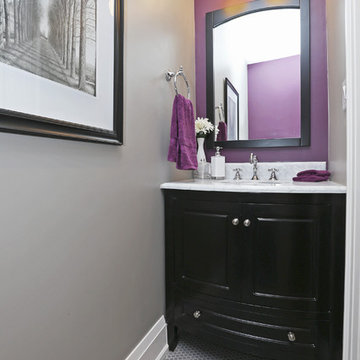
Inspiration för ett litet vintage vit vitt toalett, med luckor med upphöjd panel, svarta skåp, lila väggar, klinkergolv i porslin, ett undermonterad handfat, grått golv och marmorbänkskiva
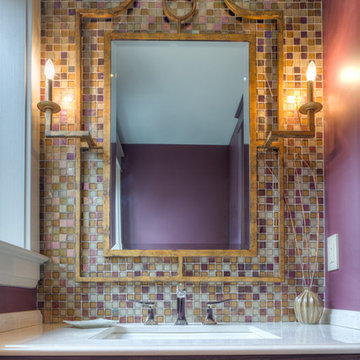
Shane Fester
Bild på ett litet vintage toalett, med ett undermonterad handfat, släta luckor, skåp i mellenmörkt trä och lila väggar
Bild på ett litet vintage toalett, med ett undermonterad handfat, släta luckor, skåp i mellenmörkt trä och lila väggar
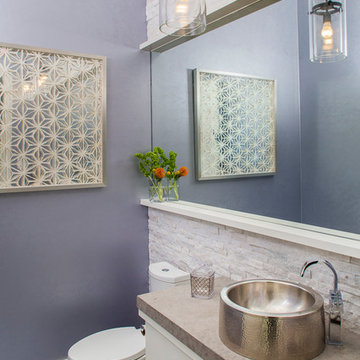
Icy, natural face quartz tile adds natural sparkle to this Powder Bath. Leuter countertop and hammered nickel sink balance the alternating pattern vein-cut marble floor.
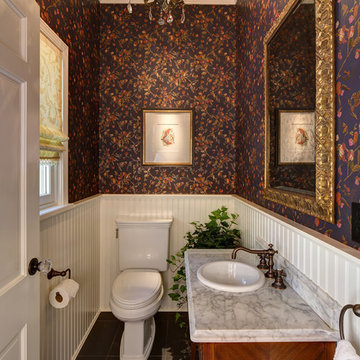
© Tricia Shay Photography
Inspiration för små klassiska toaletter, med ett nedsänkt handfat, möbel-liknande, skåp i mellenmörkt trä, marmorbänkskiva, lila väggar och klinkergolv i keramik
Inspiration för små klassiska toaletter, med ett nedsänkt handfat, möbel-liknande, skåp i mellenmörkt trä, marmorbänkskiva, lila väggar och klinkergolv i keramik
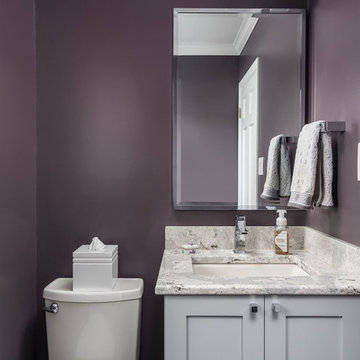
Marshall Evan Photography
Exempel på ett litet klassiskt grå grått toalett, med skåp i shakerstil, grå skåp, en toalettstol med hel cisternkåpa, lila väggar, mörkt trägolv, ett undermonterad handfat, bänkskiva i kvarts och brunt golv
Exempel på ett litet klassiskt grå grått toalett, med skåp i shakerstil, grå skåp, en toalettstol med hel cisternkåpa, lila väggar, mörkt trägolv, ett undermonterad handfat, bänkskiva i kvarts och brunt golv
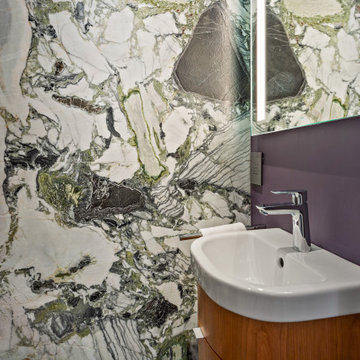
Inredning av ett modernt mellanstort vit vitt toalett, med släta luckor, skåp i mörkt trä, flerfärgad kakel, stenhäll, lila väggar, ett integrerad handfat och bänkskiva i akrylsten
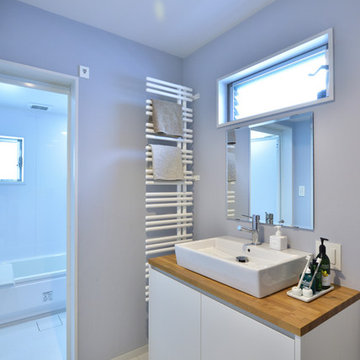
Exempel på ett modernt brun brunt toalett, med släta luckor, vita skåp, lila väggar, ett fristående handfat, träbänkskiva och vitt golv
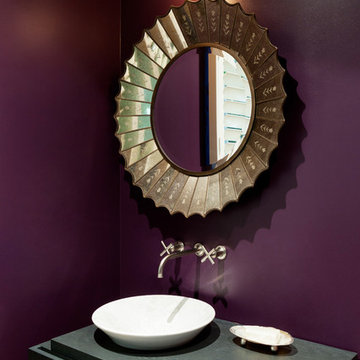
Photo: Amy Bartlam
Modern inredning av ett mellanstort toalett, med släta luckor, skåp i mörkt trä, lila väggar, ljust trägolv och träbänkskiva
Modern inredning av ett mellanstort toalett, med släta luckor, skåp i mörkt trä, lila väggar, ljust trägolv och träbänkskiva
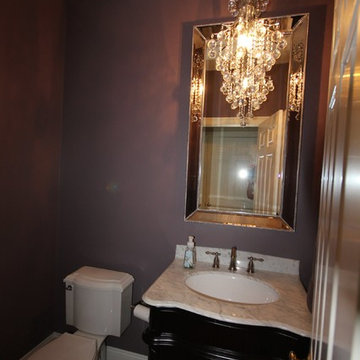
Bild på ett mellanstort vintage toalett, med möbel-liknande, skåp i mörkt trä, en toalettstol med separat cisternkåpa, lila väggar, ett undermonterad handfat och marmorbänkskiva
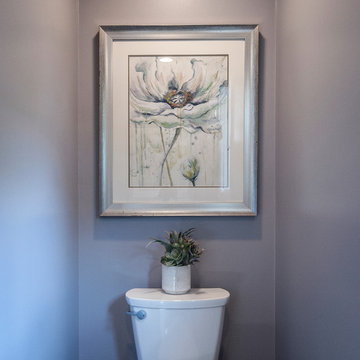
Accent Photography, SC
Idéer för att renovera ett mellanstort vintage toalett, med luckor med infälld panel, skåp i mellenmörkt trä, en toalettstol med separat cisternkåpa, grå kakel, porslinskakel, lila väggar, klinkergolv i porslin, ett undermonterad handfat och granitbänkskiva
Idéer för att renovera ett mellanstort vintage toalett, med luckor med infälld panel, skåp i mellenmörkt trä, en toalettstol med separat cisternkåpa, grå kakel, porslinskakel, lila väggar, klinkergolv i porslin, ett undermonterad handfat och granitbänkskiva
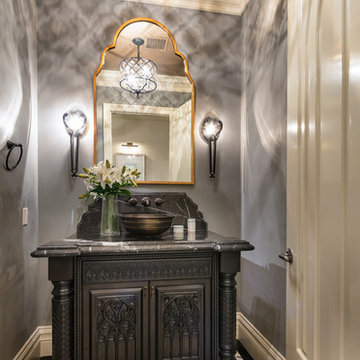
Inspiration för ett mycket stort medelhavsstil toalett, med möbel-liknande, skåp i mörkt trä, svart och vit kakel, lila väggar, mosaikgolv, ett fristående handfat, marmorbänkskiva och flerfärgat golv
149 foton på toalett, med lila väggar
2