353 foton på toalett, med ljust trägolv och bänkskiva i kvarts
Sortera efter:
Budget
Sortera efter:Populärt i dag
101 - 120 av 353 foton
Artikel 1 av 3

This gem of a home was designed by homeowner/architect Eric Vollmer. It is nestled in a traditional neighborhood with a deep yard and views to the east and west. Strategic window placement captures light and frames views while providing privacy from the next door neighbors. The second floor maximizes the volumes created by the roofline in vaulted spaces and loft areas. Four skylights illuminate the ‘Nordic Modern’ finishes and bring daylight deep into the house and the stairwell with interior openings that frame connections between the spaces. The skylights are also operable with remote controls and blinds to control heat, light and air supply.
Unique details abound! Metal details in the railings and door jambs, a paneled door flush in a paneled wall, flared openings. Floating shelves and flush transitions. The main bathroom has a ‘wet room’ with the tub tucked under a skylight enclosed with the shower.
This is a Structural Insulated Panel home with closed cell foam insulation in the roof cavity. The on-demand water heater does double duty providing hot water as well as heat to the home via a high velocity duct and HRV system.
Architect: Eric Vollmer
Builder: Penny Lane Home Builders
Photographer: Lynn Donaldson
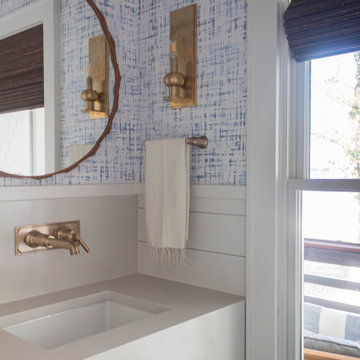
Floating quartz vanity with blue grasscloth walls and shiplap. Brass fixtures and wall mount faucet.
Idéer för ett litet maritimt grå toalett, med öppna hyllor, vita skåp, vit kakel, vita väggar, ljust trägolv, ett undermonterad handfat och bänkskiva i kvarts
Idéer för ett litet maritimt grå toalett, med öppna hyllor, vita skåp, vit kakel, vita väggar, ljust trägolv, ett undermonterad handfat och bänkskiva i kvarts
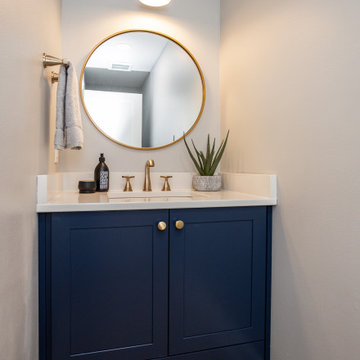
A comprehensive remodel of a home's first and lower levels in a neutral palette of white, naval blue and natural wood with gold and black hardware completely transforms this home.Projects inlcude kitchen, living room, pantry, mud room, laundry room, music room, family room, basement bar, climbing wall, bathroom and powder room.
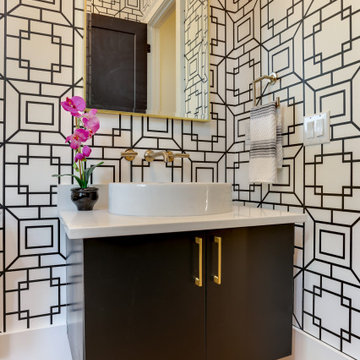
Idéer för att renovera ett mellanstort vintage vit vitt toalett, med släta luckor, svarta skåp, flerfärgade väggar, ljust trägolv, ett fristående handfat och bänkskiva i kvarts
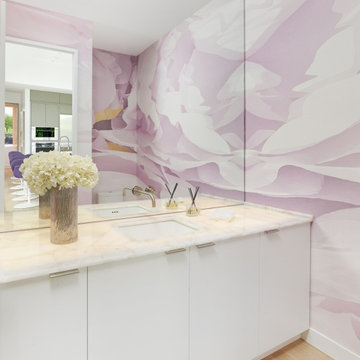
Open concept living, bringing the outdoors in while providing the highest level of privacy and security drives the design of this three level new home. Priorities: comfortable, streamlined furnishings, dog friendly spaces for a couple and 2 to 4 guests, with a focus on shades of purple and ivory.
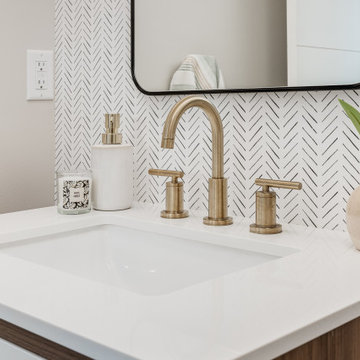
Midcentury modern powder bathroom with two-tone vanity, wallpaper, and pendant lighting to help create a great impression for guests.
60 tals inredning av ett litet vit vitt toalett, med släta luckor, skåp i mellenmörkt trä, en vägghängd toalettstol, vita väggar, ljust trägolv, ett undermonterad handfat, bänkskiva i kvarts och beiget golv
60 tals inredning av ett litet vit vitt toalett, med släta luckor, skåp i mellenmörkt trä, en vägghängd toalettstol, vita väggar, ljust trägolv, ett undermonterad handfat, bänkskiva i kvarts och beiget golv

Main level powder bathroom featuring floating vanity, Quartz slab counter top and site finished hardwood flooring.
Idéer för mellanstora funkis vitt toaletter, med släta luckor, skåp i mellenmörkt trä, en toalettstol med separat cisternkåpa, gröna väggar, ljust trägolv, ett undermonterad handfat, bänkskiva i kvarts och beiget golv
Idéer för mellanstora funkis vitt toaletter, med släta luckor, skåp i mellenmörkt trä, en toalettstol med separat cisternkåpa, gröna väggar, ljust trägolv, ett undermonterad handfat, bänkskiva i kvarts och beiget golv
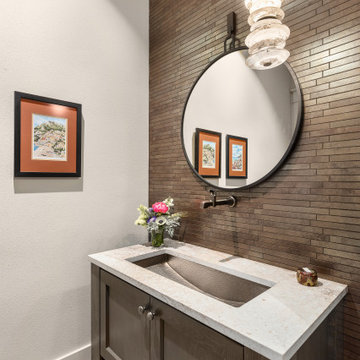
Inspiration för mellanstora klassiska toaletter, med möbel-liknande, skåp i mörkt trä, brun kakel, porslinskakel, grå väggar, ljust trägolv, ett avlångt handfat och bänkskiva i kvarts
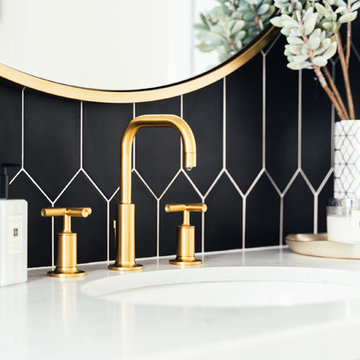
Our clients purchased a new house, but wanted to add their own personal style and touches to make it really feel like home. We added a few updated to the exterior, plus paneling in the entryway and formal sitting room, customized the master closet, and cosmetic updates to the kitchen, formal dining room, great room, formal sitting room, laundry room, children’s spaces, nursery, and master suite. All new furniture, accessories, and home-staging was done by InHance. Window treatments, wall paper, and paint was updated, plus we re-did the tile in the downstairs powder room to glam it up. The children’s bedrooms and playroom have custom furnishings and décor pieces that make the rooms feel super sweet and personal. All the details in the furnishing and décor really brought this home together and our clients couldn’t be happier!

© Lassiter Photography | ReVisionCharlotte.com
Bild på ett mellanstort retro vit vitt toalett, med släta luckor, grå skåp, en toalettstol med separat cisternkåpa, grå väggar, ljust trägolv, ett undermonterad handfat, bänkskiva i kvarts och brunt golv
Bild på ett mellanstort retro vit vitt toalett, med släta luckor, grå skåp, en toalettstol med separat cisternkåpa, grå väggar, ljust trägolv, ett undermonterad handfat, bänkskiva i kvarts och brunt golv
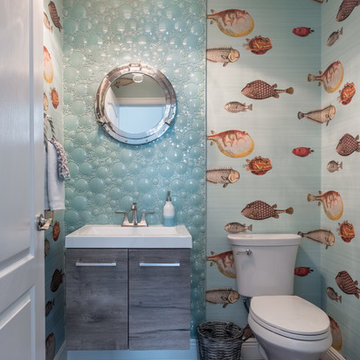
Nautical style powder room with fish wallpaper, 3D mosaic backsplash, a port hole mirror, and a bubble light fixture.
Maritim inredning av ett toalett, med släta luckor, grå skåp, flerfärgad kakel, glaskakel, flerfärgade väggar, ljust trägolv, bänkskiva i kvarts och brunt golv
Maritim inredning av ett toalett, med släta luckor, grå skåp, flerfärgad kakel, glaskakel, flerfärgade väggar, ljust trägolv, bänkskiva i kvarts och brunt golv
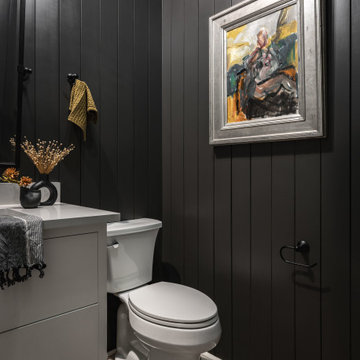
Powder bath updates for this design project included sourcing a vintage Turkish rug and original painting, and all bath accessories.
Idéer för att renovera ett litet vintage grå grått toalett, med släta luckor, vita skåp, svarta väggar, ljust trägolv, ett undermonterad handfat, bänkskiva i kvarts och brunt golv
Idéer för att renovera ett litet vintage grå grått toalett, med släta luckor, vita skåp, svarta väggar, ljust trägolv, ett undermonterad handfat, bänkskiva i kvarts och brunt golv
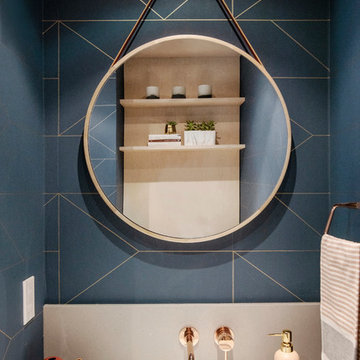
photographer: Janis Nicolay of Pinecone Camp
Foto på ett litet skandinaviskt grå toalett, med släta luckor, skåp i ljust trä, blå väggar, ljust trägolv, ett undermonterad handfat och bänkskiva i kvarts
Foto på ett litet skandinaviskt grå toalett, med släta luckor, skåp i ljust trä, blå väggar, ljust trägolv, ett undermonterad handfat och bänkskiva i kvarts
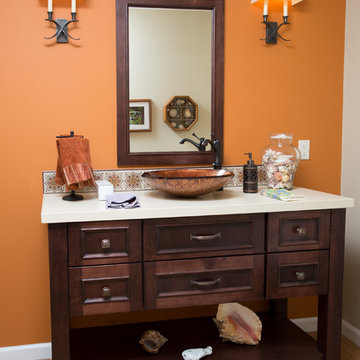
Photos: Molly deCoudreaux
Bath Designer: Carol Swanson-Peterson
Idéer för små vintage toaletter, med ett fristående handfat, luckor med infälld panel, skåp i mellenmörkt trä, bänkskiva i kvarts, flerfärgad kakel, orange väggar och ljust trägolv
Idéer för små vintage toaletter, med ett fristående handfat, luckor med infälld panel, skåp i mellenmörkt trä, bänkskiva i kvarts, flerfärgad kakel, orange väggar och ljust trägolv
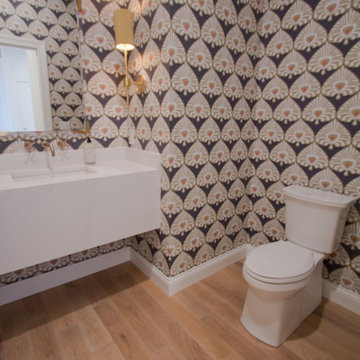
Hardwood Flooring from WD Flooring: Highplains - Torrington • Floating Vanity from Silestone: Eternal Calacatta Gold Suede
Foto på ett mellanstort funkis vit toalett, med en toalettstol med separat cisternkåpa, flerfärgade väggar, ljust trägolv, ett undermonterad handfat, bänkskiva i kvarts, vita skåp och brunt golv
Foto på ett mellanstort funkis vit toalett, med en toalettstol med separat cisternkåpa, flerfärgade väggar, ljust trägolv, ett undermonterad handfat, bänkskiva i kvarts, vita skåp och brunt golv

Beautiful touches to add to your home’s powder room! Although small, these rooms are great for getting creative. We introduced modern vessel sinks, floating vanities, and textured wallpaper for an upscale flair to these powder rooms.
Project designed by Denver, Colorado interior designer Margarita Bravo. She serves Denver as well as surrounding areas such as Cherry Hills Village, Englewood, Greenwood Village, and Bow Mar.
For more about MARGARITA BRAVO, click here: https://www.margaritabravo.com/
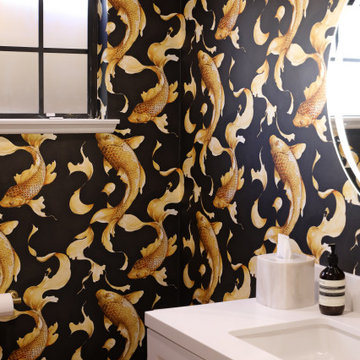
Complete kitchen remodel, new flooring throughout, powder room remodel, soffit work and new lighting throughout
Idéer för att renovera ett stort vintage vit vitt toalett, med skåp i shakerstil, vita skåp, vit kakel, flerfärgade väggar, ljust trägolv, ett undermonterad handfat, bänkskiva i kvarts och beiget golv
Idéer för att renovera ett stort vintage vit vitt toalett, med skåp i shakerstil, vita skåp, vit kakel, flerfärgade väggar, ljust trägolv, ett undermonterad handfat, bänkskiva i kvarts och beiget golv
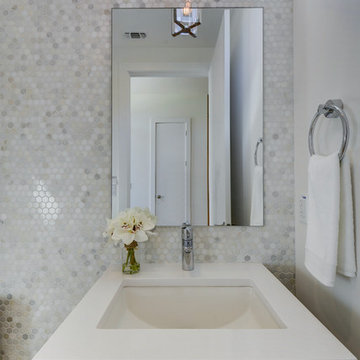
Twist Tours
Inredning av ett modernt toalett, med släta luckor, grå skåp, en toalettstol med separat cisternkåpa, grå kakel, marmorkakel, vita väggar, ljust trägolv, ett undermonterad handfat och bänkskiva i kvarts
Inredning av ett modernt toalett, med släta luckor, grå skåp, en toalettstol med separat cisternkåpa, grå kakel, marmorkakel, vita väggar, ljust trägolv, ett undermonterad handfat och bänkskiva i kvarts

Located in the heart of NW Portland, this townhouse is situated on a tree-lined street, surrounded by other beautiful brownstone buildings. The renovation has preserved the building's classic architectural features, while also adding a modern touch. The main level features a spacious, open floor plan, with high ceilings and large windows that allow plenty of natural light to flood the space. The living room is the perfect place to relax and unwind, with a cozy fireplace and comfortable seating, and the kitchen is a chef's dream, with top-of-the-line appliances, custom cabinetry, and a large peninsula.
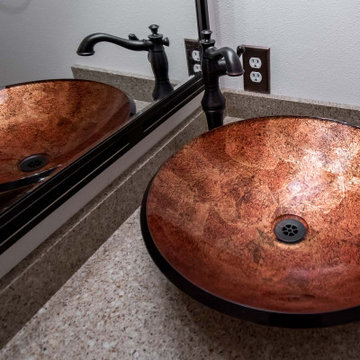
Small powder room update with new toilet, lighting, small vanity with decorative glass vessel sink.
Inredning av ett klassiskt litet beige beige toalett, med släta luckor, skåp i ljust trä, en toalettstol med separat cisternkåpa, grå väggar, ljust trägolv, ett fristående handfat och bänkskiva i kvarts
Inredning av ett klassiskt litet beige beige toalett, med släta luckor, skåp i ljust trä, en toalettstol med separat cisternkåpa, grå väggar, ljust trägolv, ett fristående handfat och bänkskiva i kvarts
353 foton på toalett, med ljust trägolv och bänkskiva i kvarts
6