598 foton på toalett, med ljust trägolv och brunt golv
Sortera efter:
Budget
Sortera efter:Populärt i dag
121 - 140 av 598 foton
Artikel 1 av 3

Le projet :
Un appartement classique à remettre au goût du jour et dont les espaces sont à restructurer afin de bénéficier d’un maximum de rangements fonctionnels ainsi que d’une vraie salle de bains avec baignoire et douche.
Notre solution :
Les espaces de cet appartement sont totalement repensés afin de créer une belle entrée avec de nombreux rangements. La cuisine autrefois fermée est ouverte sur le salon et va permettre une circulation fluide de l’entrée vers le salon. Une cloison aux formes arrondies est créée : elle a d’un côté une bibliothèque tout en courbes faisant suite au meuble d’entrée alors que côté cuisine, on découvre une jolie banquette sur mesure avec des coussins jaunes graphiques permettant de déjeuner à deux.
On peut accéder ou cacher la vue sur la cuisine depuis le couloir de l’entrée, grâce à une porte à galandage dissimulée dans la nouvelle cloison.
Le séjour, dont les cloisons séparatives ont été supprimé a été entièrement repris du sol au plafond. Un très beau papier peint avec un paysage asiatique donne de la profondeur à la pièce tandis qu’un grand ensemble menuisé vert a été posé le long du mur de droite.
Ce meuble comprend une première partie avec un dressing pour les amis de passage puis un espace fermé avec des portes montées sur rails qui dissimulent ou dévoilent la TV sans être gêné par des portes battantes. Enfin, le reste du meuble est composé d’une partie basse fermée avec des rangements et en partie haute d’étagères pour la bibliothèque.
On accède à l’espace nuit par une nouvelle porte coulissante donnant sur un couloir avec de part et d’autre des dressings sur mesure couleur gris clair.
La salle de bains qui était minuscule auparavant, a été totalement repensée afin de pouvoir y intégrer une grande baignoire, une grande douche et un meuble vasque.
Une verrière placée au dessus de la baignoire permet de bénéficier de la lumière naturelle en second jour, depuis la chambre attenante.
La chambre de bonne dimension joue la simplicité avec un grand lit et un espace bureau très agréable.
Le style :
Bien que placé au coeur de la Capitale, le propriétaire souhaitait le transformer en un lieu apaisant loin de l’agitation citadine. Jouant sur la palette des camaïeux de verts et des matériaux naturels pour les carrelages, cet appartement est devenu un véritable espace de bien être pour ses habitants.
La cuisine laquée blanche est dynamisée par des carreaux ciments au sol hexagonaux graphiques et verts ainsi qu’une crédence aux zelliges d’un jaune très peps. On retrouve le vert sur le grand ensemble menuisé du séjour choisi depuis les teintes du papier peint panoramique représentant un paysage asiatique et tropical.
Le vert est toujours en vedette dans la salle de bains recouverte de zelliges en deux nuances de teintes. Le meuble vasque ainsi que le sol et la tablier de baignoire sont en teck afin de garder un esprit naturel et chaleureux.
Le laiton est présent par petites touches sur l’ensemble de l’appartement : poignées de meubles, table bistrot, luminaires… Un canapé cosy blanc avec des petites tables vertes mobiles et un tapis graphique reprenant un motif floral composent l’espace salon tandis qu’une table à allonges laquée blanche avec des chaises design transparentes meublent l’espace repas pour recevoir famille et amis, en toute simplicité.
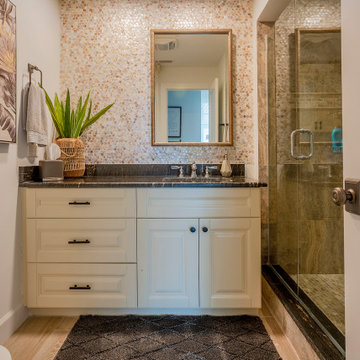
Idéer för ett svart toalett, med vita väggar, ljust trägolv, ett undermonterad handfat, marmorbänkskiva, brunt golv, luckor med profilerade fronter, beige skåp, flerfärgad kakel och mosaik
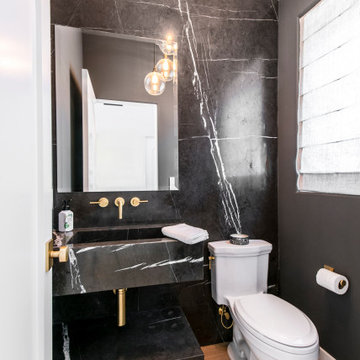
Idéer för att renovera ett mellanstort vintage svart svart toalett, med svarta skåp, en toalettstol med hel cisternkåpa, svart och vit kakel, marmorkakel, vita väggar, ljust trägolv, ett integrerad handfat, marmorbänkskiva och brunt golv
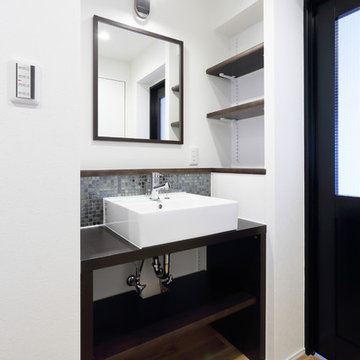
快適な空間を演出するために廊下に配置したオリジナルの建具です。ベッセルタイプですっきりとまとめ、アクセントとなるモザイクタイルは壁の一部を彩ります。
Inspiration för små minimalistiska brunt toaletter, med öppna hyllor, skåp i mörkt trä, flerfärgad kakel, mosaik, vita väggar, ljust trägolv, ett fristående handfat, träbänkskiva och brunt golv
Inspiration för små minimalistiska brunt toaletter, med öppna hyllor, skåp i mörkt trä, flerfärgad kakel, mosaik, vita väggar, ljust trägolv, ett fristående handfat, träbänkskiva och brunt golv

Idéer för att renovera ett litet funkis vit vitt toalett, med möbel-liknande, svarta skåp, en toalettstol med hel cisternkåpa, gul kakel, stenhäll, gröna väggar, ljust trägolv, ett undermonterad handfat, bänkskiva i kvarts och brunt golv
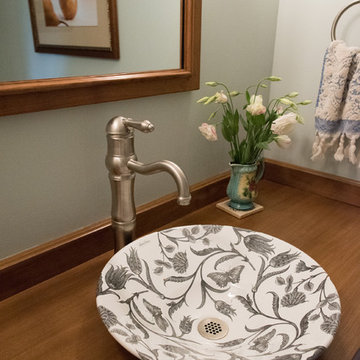
Jarrett Design is grateful for repeat clients, especially when they have impeccable taste.
In this case, we started with their guest bath. An antique-inspired, hand-pegged vanity from our Nest collection, in hand-planed quarter-sawn cherry with metal capped feet, sets the tone. Calcutta Gold marble warms the room while being complimented by a white marble top and traditional backsplash. Polished nickel fixtures, lighting, and hardware selected by the client add elegance. A special bathroom for special guests.
Next on the list were the laundry area, bar and fireplace. The laundry area greets those who enter through the casual back foyer of the home. It also backs up to the kitchen and breakfast nook. The clients wanted this area to be as beautiful as the other areas of the home and the visible washer and dryer were detracting from their vision. They also were hoping to allow this area to serve double duty as a buffet when they were entertaining. So, the decision was made to hide the washer and dryer with pocket doors. The new cabinetry had to match the existing wall cabinets in style and finish, which is no small task. Our Nest artist came to the rescue. A five-piece soapstone sink and distressed counter top complete the space with a nod to the past.
Our clients wished to add a beverage refrigerator to the existing bar. The wall cabinets were kept in place again. Inspired by a beloved antique corner cupboard also in this sitting room, we decided to use stained cabinetry for the base and refrigerator panel. Soapstone was used for the top and new fireplace surround, bringing continuity from the nearby back foyer.
Last, but definitely not least, the kitchen, banquette and powder room were addressed. The clients removed a glass door in lieu of a wide window to create a cozy breakfast nook featuring a Nest banquette base and table. Brackets for the bench were designed in keeping with the traditional details of the home. A handy drawer was incorporated. The double vase pedestal table with breadboard ends seats six comfortably.
The powder room was updated with another antique reproduction vanity and beautiful vessel sink.
While the kitchen was beautifully done, it was showing its age and functional improvements were desired. This room, like the laundry room, was a project that included existing cabinetry mixed with matching new cabinetry. Precision was necessary. For better function and flow, the cooking surface was relocated from the island to the side wall. Instead of a cooktop with separate wall ovens, the clients opted for a pro style range. These design changes not only make prepping and cooking in the space much more enjoyable, but also allow for a wood hood flanked by bracketed glass cabinets to act a gorgeous focal point. Other changes included removing a small desk in lieu of a dresser style counter height base cabinet. This provided improved counter space and storage. The new island gave better storage, uninterrupted counter space and a perch for the cook or company. Calacatta Gold quartz tops are complimented by a natural limestone floor. A classic apron sink and faucet along with thoughtful cabinetry details are the icing on the cake. Don’t miss the clients’ fabulous collection of serving and display pieces! We told you they have impeccable taste!
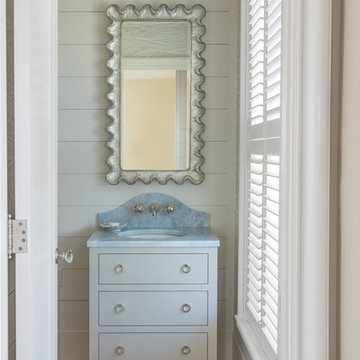
Maritim inredning av ett mellanstort blå blått toalett, med möbel-liknande, vita skåp, vit kakel, vita väggar, ljust trägolv, ett konsol handfat, bänkskiva i kvartsit och brunt golv
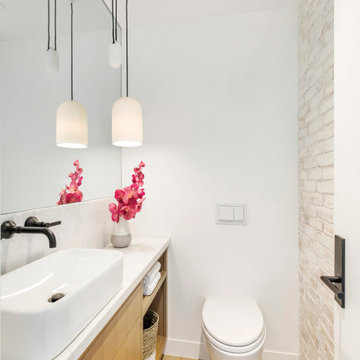
Foto på ett mellanstort funkis vit toalett, med släta luckor, skåp i ljust trä, en vägghängd toalettstol, vit kakel, marmorkakel, vita väggar, ljust trägolv, ett fristående handfat, marmorbänkskiva och brunt golv
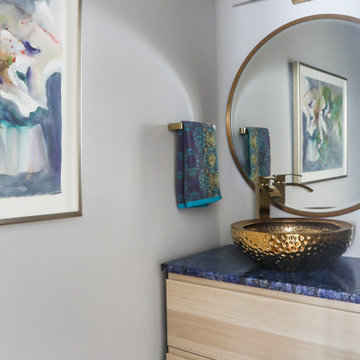
Inredning av ett modernt litet blå blått toalett, med släta luckor, skåp i ljust trä, en toalettstol med separat cisternkåpa, grå väggar, ljust trägolv, ett fristående handfat, granitbänkskiva och brunt golv
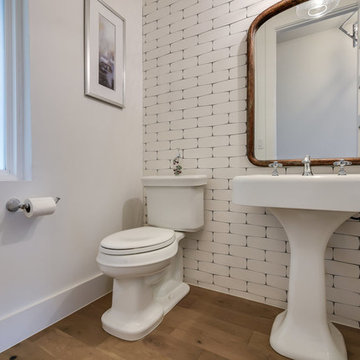
This farmhouse modern powder bath has a great retro feel. The sink was salvaged from a different home and refinished the grout in the tile wall sparkles

MPI 360
Bild på ett mellanstort vintage flerfärgad flerfärgat toalett, med luckor med infälld panel, vita skåp, en toalettstol med hel cisternkåpa, grå kakel, stenkakel, ljust trägolv, ett integrerad handfat, bänkskiva i kvartsit, beige väggar och brunt golv
Bild på ett mellanstort vintage flerfärgad flerfärgat toalett, med luckor med infälld panel, vita skåp, en toalettstol med hel cisternkåpa, grå kakel, stenkakel, ljust trägolv, ett integrerad handfat, bänkskiva i kvartsit, beige väggar och brunt golv
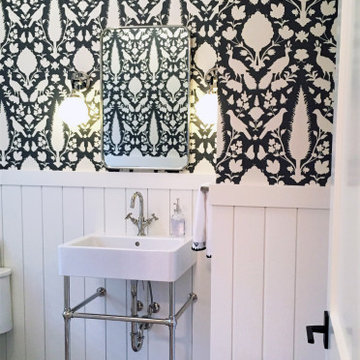
Beautiful powder bath off of the front door and before entering the great room. White wainscoting, antique pedestal sink and black/white bird motif make this space as quaint as can be.
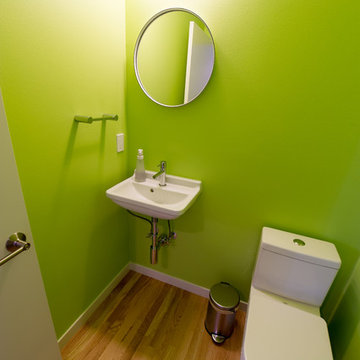
Inspiration för ett litet funkis toalett, med en toalettstol med hel cisternkåpa, grön kakel, vita väggar, ljust trägolv, ett väggmonterat handfat och brunt golv
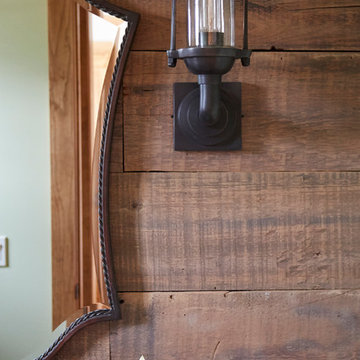
Photo Credit: Kaskel Photo
Idéer för att renovera ett mellanstort rustikt grön grönt toalett, med möbel-liknande, skåp i ljust trä, en toalettstol med separat cisternkåpa, gröna väggar, ljust trägolv, ett undermonterad handfat, bänkskiva i kvartsit och brunt golv
Idéer för att renovera ett mellanstort rustikt grön grönt toalett, med möbel-liknande, skåp i ljust trä, en toalettstol med separat cisternkåpa, gröna väggar, ljust trägolv, ett undermonterad handfat, bänkskiva i kvartsit och brunt golv

Bild på ett mellanstort vintage grå grått toalett, med skåp i shakerstil, vita skåp, en toalettstol med separat cisternkåpa, blå kakel, keramikplattor, vita väggar, ljust trägolv, ett undermonterad handfat, bänkskiva i kvartsit och brunt golv
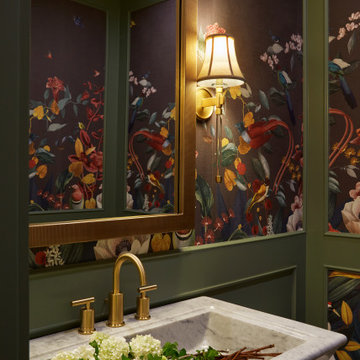
Luxe meets functional in this powder room. Rich green wainscoting is highlighted by custom wallcovering in a colorful nature inspired pattern. Marble pedestal sink and brass accents further emphasize the depth of this small powder room.
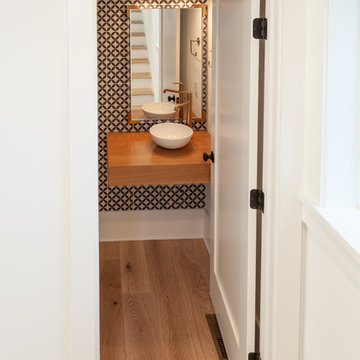
Foto på ett mellanstort funkis brun toalett, med ljust trägolv, ett fristående handfat, träbänkskiva, flerfärgade väggar och brunt golv
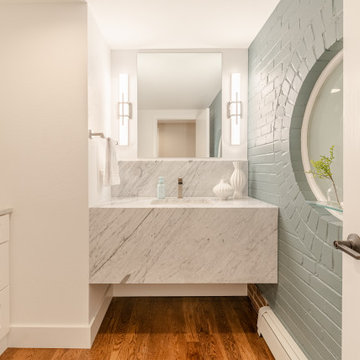
This powder bath provides a clean, welcoming look with the white cabinets, paint, and trim paired with a white and gray marble waterfall countertop. The original hardwood flooring brings warmth to the space. The original brick painted with a pop of color brings some fun to the space.
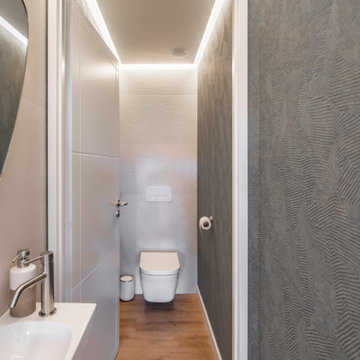
Inspiration för mellanstora moderna toaletter, med en vägghängd toalettstol, grå väggar, ljust trägolv, ett väggmonterat handfat och brunt golv
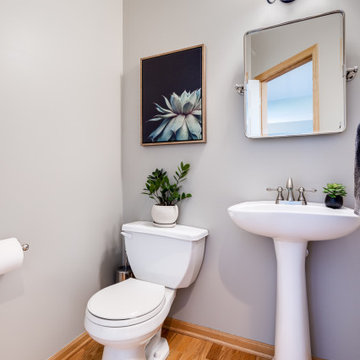
When I came to stage and photoshoot the space my clients let the photographer know there wasn't a room in the whole house PID didn't do something in. When I asked why they originally contacted me they reminded me it was for a cracked tile in their owner's suite bathroom. We all had a good laugh.
Tschida Construction tackled the construction end and helped remodel three bathrooms, stair railing update, kitchen update, laundry room remodel with Custom cabinets from Pro Design, and new paint and lights throughout.
Their house no longer feels straight out of 1995 and has them so proud of their new spaces.
That is such a good feeling as an Interior Designer and Remodeler to know you made a difference in how someone feels about the place they call home.
598 foton på toalett, med ljust trägolv och brunt golv
7