3 134 foton på toalett, med ljust trägolv och målat trägolv
Sortera efter:
Budget
Sortera efter:Populärt i dag
121 - 140 av 3 134 foton
Artikel 1 av 3

Klassisk inredning av ett litet toalett, med grön kakel, gröna väggar, ljust trägolv och ett väggmonterat handfat

Complete powder room remodel
Inredning av ett litet toalett, med vita skåp, en toalettstol med hel cisternkåpa, svarta väggar, ljust trägolv och ett integrerad handfat
Inredning av ett litet toalett, med vita skåp, en toalettstol med hel cisternkåpa, svarta väggar, ljust trägolv och ett integrerad handfat

Complete powder room remodel
Inspiration för små toaletter, med vita skåp, en toalettstol med hel cisternkåpa, svarta väggar, ljust trägolv och ett integrerad handfat
Inspiration för små toaletter, med vita skåp, en toalettstol med hel cisternkåpa, svarta väggar, ljust trägolv och ett integrerad handfat

The dark tone of the shiplap walls in this powder room, are offset by light oak flooring and white vanity. The space is accented with brass plumbing fixtures, hardware, mirror and sconces.
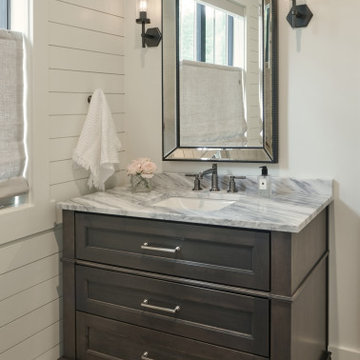
Bild på ett mellanstort lantligt vit vitt toalett, med luckor med infälld panel, bruna skåp, vita väggar, ljust trägolv, ett undermonterad handfat, bänkskiva i kvartsit och brunt golv

Bild på ett mellanstort vintage grå grått toalett, med skåp i shakerstil, vita skåp, en toalettstol med separat cisternkåpa, blå kakel, keramikplattor, vita väggar, ljust trägolv, ett undermonterad handfat, bänkskiva i kvartsit och brunt golv
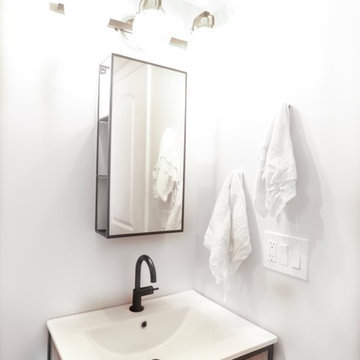
Foto på ett mellanstort eklektiskt vit toalett, med släta luckor, skåp i ljust trä, en toalettstol med hel cisternkåpa, glaskakel, grå väggar, ljust trägolv, ett integrerad handfat och beiget golv
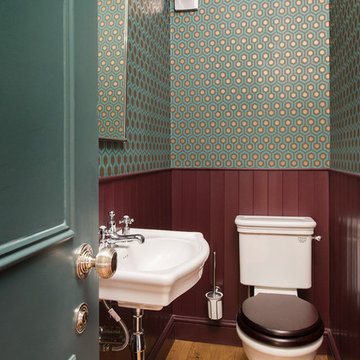
Exempel på ett litet klassiskt toalett, med en toalettstol med separat cisternkåpa, ljust trägolv, ett väggmonterat handfat, brunt golv och flerfärgade väggar
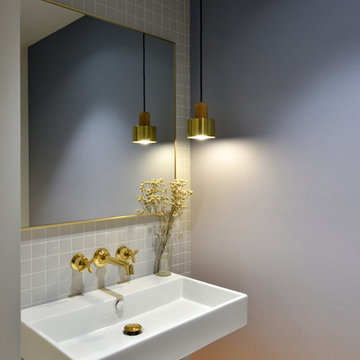
Idéer för mellanstora funkis toaletter, med en vägghängd toalettstol, grå kakel, keramikplattor, grå väggar, ljust trägolv, ett väggmonterat handfat, bänkskiva i akrylsten och beiget golv

Idéer för att renovera ett industriellt toalett, med en toalettstol med hel cisternkåpa, vita väggar, ljust trägolv, ett integrerad handfat, bänkskiva i betong och brunt golv
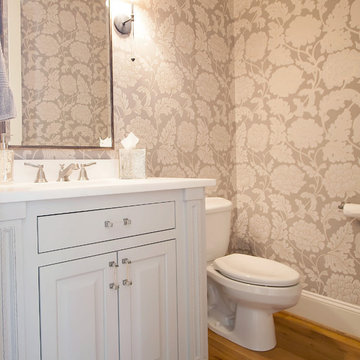
Inspiration för små klassiska vitt toaletter, med luckor med profilerade fronter, vita skåp, en toalettstol med separat cisternkåpa, flerfärgade väggar, ljust trägolv, ett undermonterad handfat och bänkskiva i kvarts
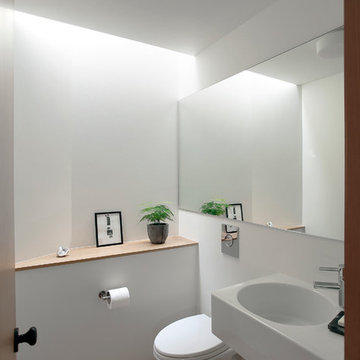
Mark Woods
Idéer för att renovera ett litet retro toalett, med vita väggar, ljust trägolv och ett integrerad handfat
Idéer för att renovera ett litet retro toalett, med vita väggar, ljust trägolv och ett integrerad handfat
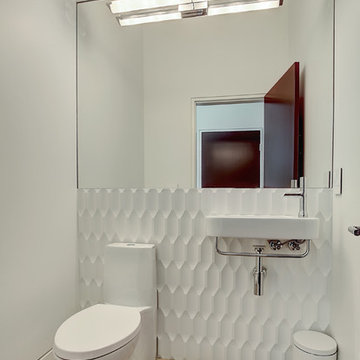
Photos by Kate
Idéer för ett litet modernt toalett, med ett väggmonterat handfat, vita väggar, ljust trägolv och en toalettstol med hel cisternkåpa
Idéer för ett litet modernt toalett, med ett väggmonterat handfat, vita väggar, ljust trägolv och en toalettstol med hel cisternkåpa
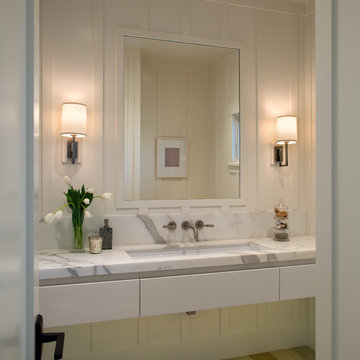
Coronado, CA
The Alameda Residence is situated on a relatively large, yet unusually shaped lot for the beachside community of Coronado, California. The orientation of the “L” shaped main home and linear shaped guest house and covered patio create a large, open courtyard central to the plan. The majority of the spaces in the home are designed to engage the courtyard, lending a sense of openness and light to the home. The aesthetics take inspiration from the simple, clean lines of a traditional “A-frame” barn, intermixed with sleek, minimal detailing that gives the home a contemporary flair. The interior and exterior materials and colors reflect the bright, vibrant hues and textures of the seaside locale.

Inspired by the majesty of the Northern Lights and this family's everlasting love for Disney, this home plays host to enlighteningly open vistas and playful activity. Like its namesake, the beloved Sleeping Beauty, this home embodies family, fantasy and adventure in their truest form. Visions are seldom what they seem, but this home did begin 'Once Upon a Dream'. Welcome, to The Aurora.
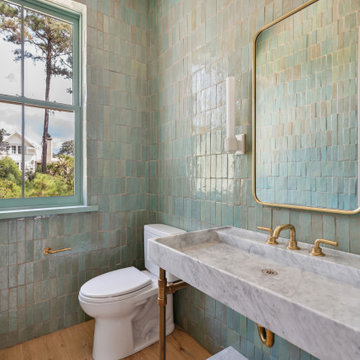
Powder room featuring white oak flooring, bold green handmade zellige tile on all walls, a brass and Carrara marble console sink, brass fixtures and custom white sconces by Urban Electric Company.

Minimalistisk inredning av ett vit vitt toalett, med släta luckor, skåp i ljust trä, beige väggar, ljust trägolv, ett fristående handfat och beiget golv

A bright, inviting powder room with beautiful tile accents behind the taps. A built-in dark-wood furniture vanity with plenty of space for needed items. A red oak hardwood floor pairs well with the burnt orange wall color. The wall paint is AF-280 Salsa Dancing from Benjamin Moore.

Martha O'Hara Interiors, Interior Design & Photo Styling | Thompson Construction, Builder | Spacecrafting Photography, Photography
Please Note: All “related,” “similar,” and “sponsored” products tagged or listed by Houzz are not actual products pictured. They have not been approved by Martha O’Hara Interiors nor any of the professionals credited. For information about our work, please contact design@oharainteriors.com.

Martha O'Hara Interiors, Interior Design & Photo Styling | Thompson Construction, Builder | Spacecrafting Photography, Photography
Please Note: All “related,” “similar,” and “sponsored” products tagged or listed by Houzz are not actual products pictured. They have not been approved by Martha O’Hara Interiors nor any of the professionals credited. For information about our work, please contact design@oharainteriors.com.
3 134 foton på toalett, med ljust trägolv och målat trägolv
7