88 foton på toalett, med luckor med glaspanel och vita skåp
Sortera efter:
Budget
Sortera efter:Populärt i dag
1 - 20 av 88 foton
Artikel 1 av 3
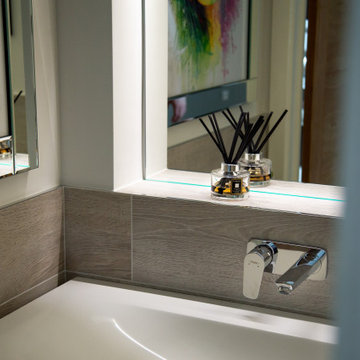
Inspiration för små moderna toaletter, med luckor med glaspanel, vita skåp, en vägghängd toalettstol, grå kakel, porslinskakel, grå väggar, klinkergolv i porslin, ett väggmonterat handfat och grått golv

Built in 1925, this 15-story neo-Renaissance cooperative building is located on Fifth Avenue at East 93rd Street in Carnegie Hill. The corner penthouse unit has terraces on four sides, with views directly over Central Park and the city skyline beyond.
The project involved a gut renovation inside and out, down to the building structure, to transform the existing one bedroom/two bathroom layout into a two bedroom/three bathroom configuration which was facilitated by relocating the kitchen into the center of the apartment.
The new floor plan employs layers to organize space from living and lounge areas on the West side, through cooking and dining space in the heart of the layout, to sleeping quarters on the East side. A glazed entry foyer and steel clad “pod”, act as a threshold between the first two layers.
All exterior glazing, windows and doors were replaced with modern units to maximize light and thermal performance. This included erecting three new glass conservatories to create additional conditioned interior space for the Living Room, Dining Room and Master Bedroom respectively.
Materials for the living areas include bronzed steel, dark walnut cabinetry and travertine marble contrasted with whitewashed Oak floor boards, honed concrete tile, white painted walls and floating ceilings. The kitchen and bathrooms are formed from white satin lacquer cabinetry, marble, back-painted glass and Venetian plaster. Exterior terraces are unified with the conservatories by large format concrete paving and a continuous steel handrail at the parapet wall.
Photography by www.petermurdockphoto.com
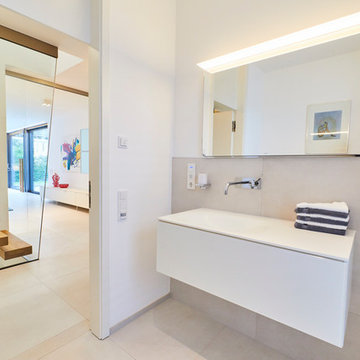
Sitzen, stehen, alles kann, nicht muss.
Exempel på ett modernt vit vitt toalett, med luckor med glaspanel, vita skåp, en vägghängd toalettstol, vit kakel, keramikplattor, vita väggar, klinkergolv i keramik, ett väggmonterat handfat och vitt golv
Exempel på ett modernt vit vitt toalett, med luckor med glaspanel, vita skåp, en vägghängd toalettstol, vit kakel, keramikplattor, vita väggar, klinkergolv i keramik, ett väggmonterat handfat och vitt golv

Foto på ett mellanstort toalett, med luckor med glaspanel, vita skåp, en vägghängd toalettstol, vit kakel, keramikplattor, vita väggar, klinkergolv i porslin, ett nedsänkt handfat och grått golv
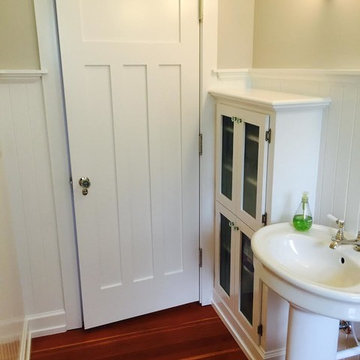
Idéer för att renovera ett mellanstort amerikanskt toalett, med luckor med glaspanel, vita skåp, vita väggar, mörkt trägolv och ett piedestal handfat
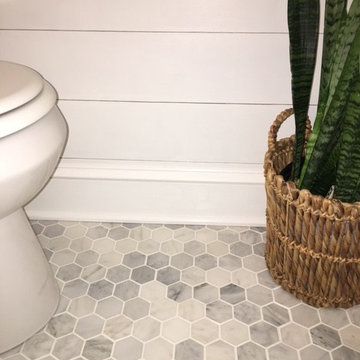
Vintage 1930's colonial gets a new shiplap powder room. After being completely gutted, a new Hampton Carrara tile floor was installed in a 2" hex pattern. Shiplap walls, new chair rail moulding, baseboard mouldings and a special little storage shelf were then installed. Original details were also preserved such as the beveled glass medicine cabinet and the tiny old sink was reglazed and reinstalled with new chrome spigot faucets and drainpipes. Walls are Gray Owl by Benjamin Moore.
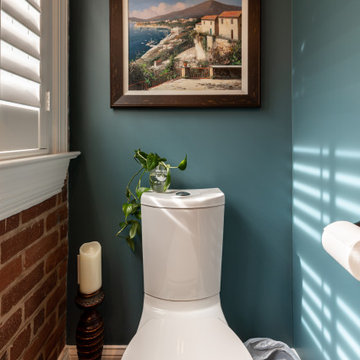
This four-story townhome in the heart of old town Alexandria, was recently purchased by a family of four.
The outdated galley kitchen with confined spaces, lack of powder room on main level, dropped down ceiling, partition walls, small bathrooms, and the main level laundry were a few of the deficiencies this family wanted to resolve before moving in.
Starting with the top floor, we converted a small bedroom into a master suite, which has an outdoor deck with beautiful view of old town. We reconfigured the space to create a walk-in closet and another separate closet.
We took some space from the old closet and enlarged the master bath to include a bathtub and a walk-in shower. Double floating vanities and hidden toilet space were also added.
The addition of lighting and glass transoms allows light into staircase leading to the lower level.
On the third level is the perfect space for a girl’s bedroom. A new bathroom with walk-in shower and added space from hallway makes it possible to share this bathroom.
A stackable laundry space was added to the hallway, a few steps away from a new study with built in bookcase, French doors, and matching hardwood floors.
The main level was totally revamped. The walls were taken down, floors got built up to add extra insulation, new wide plank hardwood installed throughout, ceiling raised, and a new HVAC was added for three levels.
The storage closet under the steps was converted to a main level powder room, by relocating the electrical panel.
The new kitchen includes a large island with new plumbing for sink, dishwasher, and lots of storage placed in the center of this open kitchen. The south wall is complete with floor to ceiling cabinetry including a home for a new cooktop and stainless-steel range hood, covered with glass tile backsplash.
The dining room wall was taken down to combine the adjacent area with kitchen. The kitchen includes butler style cabinetry, wine fridge and glass cabinets for display. The old living room fireplace was torn down and revamped with a gas fireplace wrapped in stone.
Built-ins added on both ends of the living room gives floor to ceiling space provides ample display space for art. Plenty of lighting fixtures such as led lights, sconces and ceiling fans make this an immaculate remodel.
We added brick veneer on east wall to replicate the historic old character of old town homes.
The open floor plan with seamless wood floor and central kitchen has added warmth and with a desirable entertaining space.
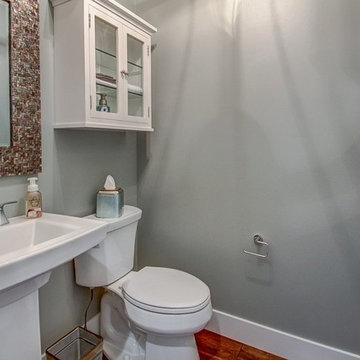
Klassisk inredning av ett litet toalett, med luckor med glaspanel, vita skåp, en toalettstol med separat cisternkåpa, grå väggar, mellanmörkt trägolv och ett piedestal handfat
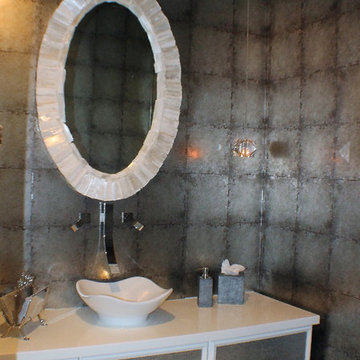
Exempel på ett mellanstort shabby chic-inspirerat toalett, med luckor med glaspanel, vita skåp, en toalettstol med hel cisternkåpa, kakel i metall och ett fristående handfat
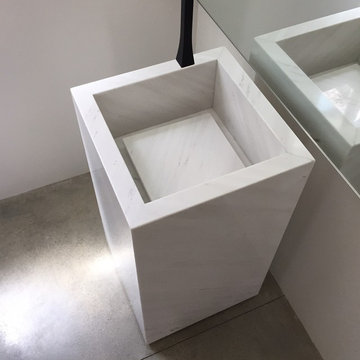
RYAN SINGER
Foto på ett mellanstort funkis toalett, med ett piedestal handfat, vita väggar, luckor med glaspanel, vita skåp, vit kakel, betonggolv, marmorbänkskiva och grått golv
Foto på ett mellanstort funkis toalett, med ett piedestal handfat, vita väggar, luckor med glaspanel, vita skåp, vit kakel, betonggolv, marmorbänkskiva och grått golv
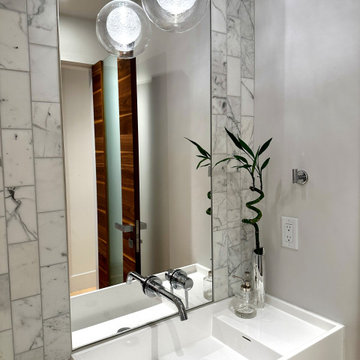
Light and airy powder room with Marble tile backsplash/wall
Bild på ett funkis vit vitt toalett, med luckor med glaspanel, vita skåp, marmorkakel, vita väggar, ljust trägolv och ett väggmonterat handfat
Bild på ett funkis vit vitt toalett, med luckor med glaspanel, vita skåp, marmorkakel, vita väggar, ljust trägolv och ett väggmonterat handfat
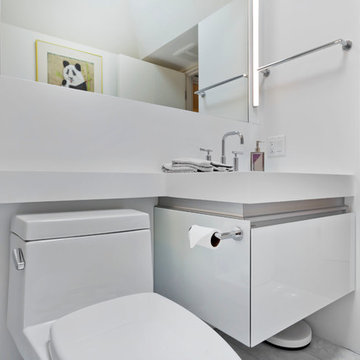
Gilbertson Photography
Exempel på ett litet modernt toalett, med ett undermonterad handfat, luckor med glaspanel, vita skåp, bänkskiva i akrylsten, en toalettstol med hel cisternkåpa, vit kakel och klinkergolv i porslin
Exempel på ett litet modernt toalett, med ett undermonterad handfat, luckor med glaspanel, vita skåp, bänkskiva i akrylsten, en toalettstol med hel cisternkåpa, vit kakel och klinkergolv i porslin

White floating vanity with white quartz top, crystal door knobs, gold finishes and LED mirror.
Inspiration för små moderna vitt toaletter, med luckor med glaspanel, vita skåp, en toalettstol med hel cisternkåpa, blå kakel, porslinskakel, ett fristående handfat, bänkskiva i kvarts och gult golv
Inspiration för små moderna vitt toaletter, med luckor med glaspanel, vita skåp, en toalettstol med hel cisternkåpa, blå kakel, porslinskakel, ett fristående handfat, bänkskiva i kvarts och gult golv
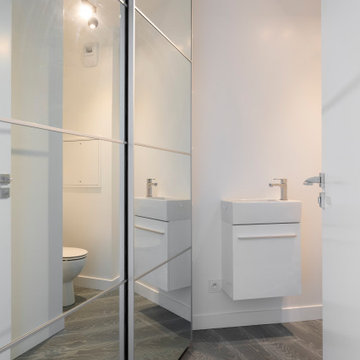
Idéer för att renovera ett mellanstort funkis toalett, med luckor med glaspanel, vita skåp, en toalettstol med hel cisternkåpa, vita väggar och ett väggmonterat handfat
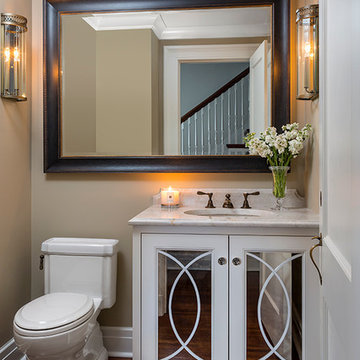
Designed by Rosemary Merrill & Jen Seeger
Custom cabinetry with arched mullions and mirror inset, painted in Benjamin Moore - Simply White, custom mirror from Nash Framing, Urban Electric Co wall sconces, Toto Toilet, Waterworks faucet, Quartzite countertops, walls painted in Farrow & Ball, Stoney Ground
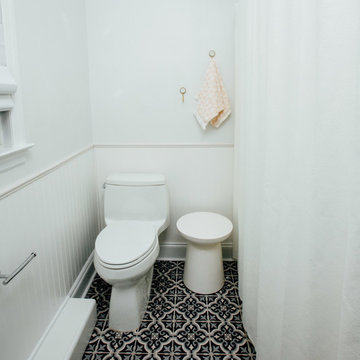
Inredning av ett modernt litet toalett, med luckor med glaspanel, vita skåp, en toalettstol med hel cisternkåpa, vit kakel, keramikplattor, vita väggar, mosaikgolv, ett nedsänkt handfat, bänkskiva i kvartsit och blått golv
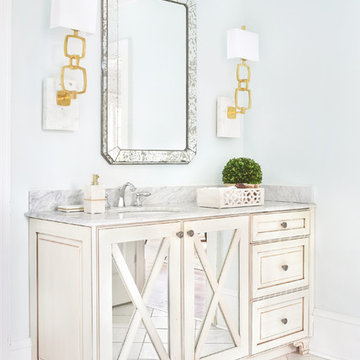
A refreshing bathroom interior we designed. Boasting a clean and tranquil color of blue, beige, and gold, we added in some exciting accents through the lighting and vanity detail, which now exhibit a lustrous and glamorous flair.
Home located in Dunwoody, Atlanta. Designed by interior design firm, VRA Interiors, who serve the entire Atlanta metropolitan area including Buckhead, Sandy Springs, Cobb County, and North Fulton County.
For more about VRA Interior Design, click here: https://www.vrainteriors.com/
To learn more about this project, click here: https://www.vrainteriors.com/portfolio/peachtree-dunwoody-master-suite/
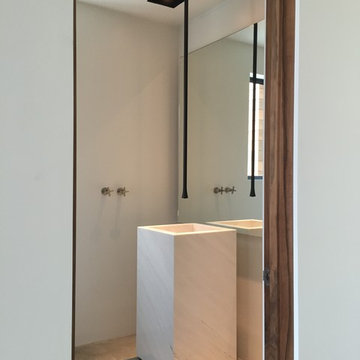
RYAN SINGER
Foto på ett mellanstort funkis toalett, med ett piedestal handfat, vita väggar, betonggolv, luckor med glaspanel, vita skåp, vit kakel, marmorbänkskiva och grått golv
Foto på ett mellanstort funkis toalett, med ett piedestal handfat, vita väggar, betonggolv, luckor med glaspanel, vita skåp, vit kakel, marmorbänkskiva och grått golv
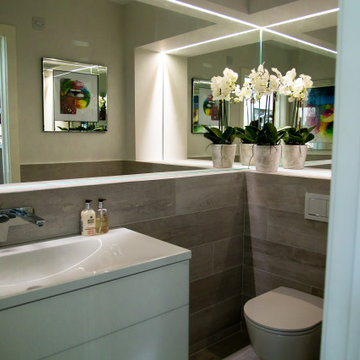
Foto på ett litet funkis toalett, med luckor med glaspanel, vita skåp, en vägghängd toalettstol, grå kakel, porslinskakel, grå väggar, klinkergolv i porslin, ett väggmonterat handfat och grått golv
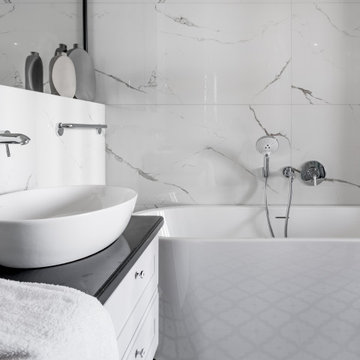
Inspiration för mellanstora toaletter, med luckor med glaspanel, vita skåp, en vägghängd toalettstol, vit kakel, keramikplattor, vita väggar, klinkergolv i porslin, ett nedsänkt handfat och grått golv
88 foton på toalett, med luckor med glaspanel och vita skåp
1