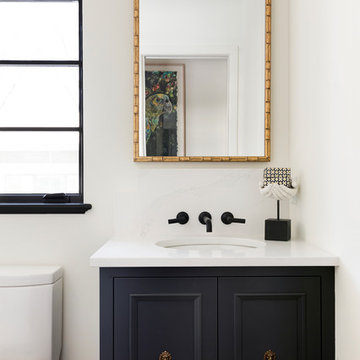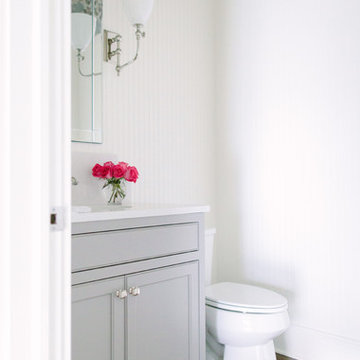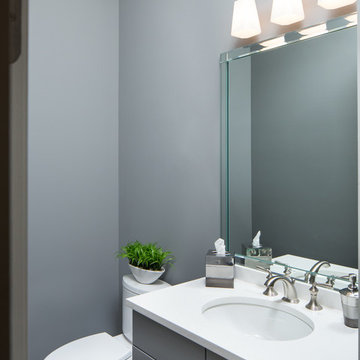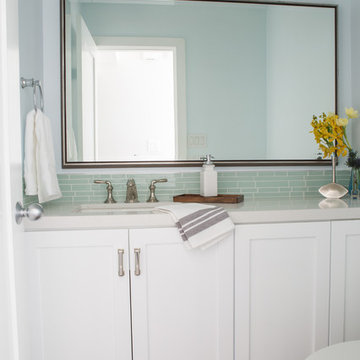553 foton på toalett, med luckor med infälld panel och bänkskiva i kvarts
Sortera efter:
Budget
Sortera efter:Populärt i dag
1 - 20 av 553 foton
Artikel 1 av 3

Download our free ebook, Creating the Ideal Kitchen. DOWNLOAD NOW
This family from Wheaton was ready to remodel their kitchen, dining room and powder room. The project didn’t call for any structural or space planning changes but the makeover still had a massive impact on their home. The homeowners wanted to change their dated 1990’s brown speckled granite and light maple kitchen. They liked the welcoming feeling they got from the wood and warm tones in their current kitchen, but this style clashed with their vision of a deVOL type kitchen, a London-based furniture company. Their inspiration came from the country homes of the UK that mix the warmth of traditional detail with clean lines and modern updates.
To create their vision, we started with all new framed cabinets with a modified overlay painted in beautiful, understated colors. Our clients were adamant about “no white cabinets.” Instead we used an oyster color for the perimeter and a custom color match to a specific shade of green chosen by the homeowner. The use of a simple color pallet reduces the visual noise and allows the space to feel open and welcoming. We also painted the trim above the cabinets the same color to make the cabinets look taller. The room trim was painted a bright clean white to match the ceiling.
In true English fashion our clients are not coffee drinkers, but they LOVE tea. We created a tea station for them where they can prepare and serve tea. We added plenty of glass to showcase their tea mugs and adapted the cabinetry below to accommodate storage for their tea items. Function is also key for the English kitchen and the homeowners. They requested a deep farmhouse sink and a cabinet devoted to their heavy mixer because they bake a lot. We then got rid of the stovetop on the island and wall oven and replaced both of them with a range located against the far wall. This gives them plenty of space on the island to roll out dough and prepare any number of baked goods. We then removed the bifold pantry doors and created custom built-ins with plenty of usable storage for all their cooking and baking needs.
The client wanted a big change to the dining room but still wanted to use their own furniture and rug. We installed a toile-like wallpaper on the top half of the room and supported it with white wainscot paneling. We also changed out the light fixture, showing us once again that small changes can have a big impact.
As the final touch, we also re-did the powder room to be in line with the rest of the first floor. We had the new vanity painted in the same oyster color as the kitchen cabinets and then covered the walls in a whimsical patterned wallpaper. Although the homeowners like subtle neutral colors they were willing to go a bit bold in the powder room for something unexpected. For more design inspiration go to: www.kitchenstudio-ge.com

Powder room with light gray cabinets and dark gray wainscot detail wall.
Inredning av ett lantligt mellanstort vit vitt toalett, med luckor med infälld panel, grå skåp, en toalettstol med separat cisternkåpa, grå väggar, ett fristående handfat och bänkskiva i kvarts
Inredning av ett lantligt mellanstort vit vitt toalett, med luckor med infälld panel, grå skåp, en toalettstol med separat cisternkåpa, grå väggar, ett fristående handfat och bänkskiva i kvarts

This bathroom illustrates how traditional and contemporary details can work together. It double as both the family's main bathroom as well as the primary guest bathroom. Details like wallpaper give it more character and warmth than a typical bathroom. The floating vanity is large, providing exemplary storage, but feels light in the room.
Leslie Goodwin Photography

Idéer för små vintage vitt toaletter, med luckor med infälld panel, grå skåp, flerfärgade väggar, skiffergolv, ett undermonterad handfat, bänkskiva i kvarts och grått golv

Bel Air - Serene Elegance. This collection was designed with cool tones and spa-like qualities to create a space that is timeless and forever elegant.

The powder room has a transitional-coastal feel with blues, whites and warm wood tones. The vanity is from Mouser Cabinetry in the Winchester door style with a charcoal stain. The toilet is the one-piece Kathryn model from Kohler. The plumbing fixtures are from the Kohler Artifacts collection in brushed bronze. The countertop is quartz from Cambria in the Fairbourne collection.
Kyle J Caldwell Photography

Inspiration för ett litet medelhavsstil vit vitt toalett, med svarta skåp, vita väggar, bänkskiva i kvarts, luckor med infälld panel, en toalettstol med hel cisternkåpa och ett undermonterad handfat

Bild på ett mellanstort vintage vit vitt toalett, med luckor med infälld panel, vit kakel, stenhäll, flerfärgade väggar, ett fristående handfat, bänkskiva i kvarts, grå skåp och beiget golv

Klassisk inredning av ett mellanstort vit vitt toalett, med luckor med infälld panel, grå skåp, en toalettstol med separat cisternkåpa, flerfärgade väggar, mörkt trägolv och bänkskiva i kvarts

Tommy Daspit Photographer
Idéer för ett litet klassiskt toalett, med luckor med infälld panel, grå skåp, en toalettstol med separat cisternkåpa, grå väggar, ett undermonterad handfat och bänkskiva i kvarts
Idéer för ett litet klassiskt toalett, med luckor med infälld panel, grå skåp, en toalettstol med separat cisternkåpa, grå väggar, ett undermonterad handfat och bänkskiva i kvarts

Classic powder room on the main level.
Photo: Rachel Orland
Inredning av ett lantligt mellanstort grå grått toalett, med luckor med infälld panel, vita skåp, en toalettstol med separat cisternkåpa, blå väggar, mellanmörkt trägolv, ett undermonterad handfat, bänkskiva i kvarts och brunt golv
Inredning av ett lantligt mellanstort grå grått toalett, med luckor med infälld panel, vita skåp, en toalettstol med separat cisternkåpa, blå väggar, mellanmörkt trägolv, ett undermonterad handfat, bänkskiva i kvarts och brunt golv

We used a delightful mix of soft color tones and warm wood floors in this Sammamish lakefront home.
Project designed by Michelle Yorke Interior Design Firm in Bellevue. Serving Redmond, Sammamish, Issaquah, Mercer Island, Kirkland, Medina, Clyde Hill, and Seattle.
For more about Michelle Yorke, click here: https://michelleyorkedesign.com/
To learn more about this project, click here:
https://michelleyorkedesign.com/sammamish-lakefront-home/

Space Crafting
Inredning av ett klassiskt litet beige beige toalett, med luckor med infälld panel, bruna skåp, en toalettstol med hel cisternkåpa, beige väggar, mörkt trägolv, ett fristående handfat, bänkskiva i kvarts och brunt golv
Inredning av ett klassiskt litet beige beige toalett, med luckor med infälld panel, bruna skåp, en toalettstol med hel cisternkåpa, beige väggar, mörkt trägolv, ett fristående handfat, bänkskiva i kvarts och brunt golv
Modern half bath. Marble mosaic tile on the floor.
Idéer för små funkis toaletter, med luckor med infälld panel, skåp i mörkt trä, en toalettstol med separat cisternkåpa, vit kakel, stenkakel, beige väggar, marmorgolv, ett undermonterad handfat och bänkskiva i kvarts
Idéer för små funkis toaletter, med luckor med infälld panel, skåp i mörkt trä, en toalettstol med separat cisternkåpa, vit kakel, stenkakel, beige väggar, marmorgolv, ett undermonterad handfat och bänkskiva i kvarts

mosaic tile
Inredning av ett maritimt litet toalett, med en toalettstol med hel cisternkåpa, grön kakel, vinylgolv, ett undermonterad handfat, bänkskiva i kvarts, glaskakel och luckor med infälld panel
Inredning av ett maritimt litet toalett, med en toalettstol med hel cisternkåpa, grön kakel, vinylgolv, ett undermonterad handfat, bänkskiva i kvarts, glaskakel och luckor med infälld panel

Bild på ett mellanstort grå grått toalett, med luckor med infälld panel, skåp i ljust trä, en toalettstol med separat cisternkåpa, beige väggar, klinkergolv i porslin, ett undermonterad handfat, bänkskiva i kvarts och flerfärgat golv

Inredning av ett modernt mellanstort vit vitt toalett, med luckor med infälld panel, skåp i mellenmörkt trä, en toalettstol med hel cisternkåpa, vit kakel, keramikplattor, vita väggar, klinkergolv i keramik, ett undermonterad handfat, bänkskiva i kvarts och vitt golv

Engineered Hardwood: Trends In Wood - Winston Hickory
White Horizontal Wainscoting
Gold Accents
Round Mirror with gold frame
Idéer för ett litet klassiskt vit toalett, med luckor med infälld panel, vita skåp, en toalettstol med separat cisternkåpa, blå kakel, blå väggar, mellanmörkt trägolv, ett integrerad handfat, bänkskiva i kvarts och brunt golv
Idéer för ett litet klassiskt vit toalett, med luckor med infälld panel, vita skåp, en toalettstol med separat cisternkåpa, blå kakel, blå väggar, mellanmörkt trägolv, ett integrerad handfat, bänkskiva i kvarts och brunt golv

Wallpaper: Serena + Lily
Sconces: Shades of Light
Faucet: Pottery Barn
Mirror: Serena + Lily
Vanity: Acadia Cabinets
Cabinet Pulls: Anthropologie
Idéer för att renovera ett litet lantligt vit vitt toalett, med luckor med infälld panel, blå skåp, blå väggar, klinkergolv i porslin, ett undermonterad handfat, bänkskiva i kvarts och grått golv
Idéer för att renovera ett litet lantligt vit vitt toalett, med luckor med infälld panel, blå skåp, blå väggar, klinkergolv i porslin, ett undermonterad handfat, bänkskiva i kvarts och grått golv

This powder room design in Newtown makes a statement with amazing color and design features. The centerpiece of this design is the blue vanity cabinet from CWP Cabinetry, which is beautifully offset by satin brass fixtures and accessories. The brass theme carries through from the Alno cabinet hardware to the Jaclo faucet, towel ring, Uttermost mirror frame, and even the soap dispenser. These bold features are beautifully complemented by a rectangular sink, Cambria quartz countertop, and Gazzini herringbone floor tile.
Linda McManus
553 foton på toalett, med luckor med infälld panel och bänkskiva i kvarts
1