176 foton på toalett, med luckor med infälld panel och bänkskiva i kvartsit
Sortera efter:
Budget
Sortera efter:Populärt i dag
1 - 20 av 176 foton
Artikel 1 av 3

Soft blue tones make a statement in the new powder room.
Exempel på ett mellanstort klassiskt vit vitt toalett, med luckor med infälld panel, blå skåp, en toalettstol med separat cisternkåpa, blå väggar, ett undermonterad handfat och bänkskiva i kvartsit
Exempel på ett mellanstort klassiskt vit vitt toalett, med luckor med infälld panel, blå skåp, en toalettstol med separat cisternkåpa, blå väggar, ett undermonterad handfat och bänkskiva i kvartsit

Design, Fabrication, Install & Photography By MacLaren Kitchen and Bath
Designer: Mary Skurecki
Wet Bar: Mouser/Centra Cabinetry with full overlay, Reno door/drawer style with Carbide paint. Caesarstone Pebble Quartz Countertops with eased edge detail (By MacLaren).
TV Area: Mouser/Centra Cabinetry with full overlay, Orleans door style with Carbide paint. Shelving, drawers, and wood top to match the cabinetry with custom crown and base moulding.
Guest Room/Bath: Mouser/Centra Cabinetry with flush inset, Reno Style doors with Maple wood in Bedrock Stain. Custom vanity base in Full Overlay, Reno Style Drawer in Matching Maple with Bedrock Stain. Vanity Countertop is Everest Quartzite.
Bench Area: Mouser/Centra Cabinetry with flush inset, Reno Style doors/drawers with Carbide paint. Custom wood top to match base moulding and benches.
Toy Storage Area: Mouser/Centra Cabinetry with full overlay, Reno door style with Carbide paint. Open drawer storage with roll-out trays and custom floating shelves and base moulding.

Inspiration för ett litet maritimt vit vitt toalett, med luckor med infälld panel, vita skåp, en toalettstol med separat cisternkåpa, blå väggar, ljust trägolv, ett nedsänkt handfat och bänkskiva i kvartsit

Inspiration för små maritima vitt toaletter, med luckor med infälld panel, vita skåp, en toalettstol med hel cisternkåpa, grå väggar, klinkergolv i keramik, ett undermonterad handfat, bänkskiva i kvartsit och flerfärgat golv

Matt Hesselgrave with Cornerstone Construction Group
Bild på ett mellanstort vintage toalett, med ett nedsänkt handfat, skåp i mörkt trä, bänkskiva i kvartsit, en toalettstol med separat cisternkåpa, blå kakel, keramikplattor, grå väggar och luckor med infälld panel
Bild på ett mellanstort vintage toalett, med ett nedsänkt handfat, skåp i mörkt trä, bänkskiva i kvartsit, en toalettstol med separat cisternkåpa, blå kakel, keramikplattor, grå väggar och luckor med infälld panel

Bild på ett stort funkis vit vitt toalett, med luckor med infälld panel, vita skåp, beige väggar, mörkt trägolv, ett väggmonterat handfat, bänkskiva i kvartsit och brunt golv

This existing client reached out to MMI Design for help shortly after the flood waters of Harvey subsided. Her home was ravaged by 5 feet of water throughout the first floor. What had been this client's long-term dream renovation became a reality, turning the nightmare of Harvey's wrath into one of the loveliest homes designed to date by MMI. We led the team to transform this home into a showplace. Our work included a complete redesign of her kitchen and family room, master bathroom, two powders, butler's pantry, and a large living room. MMI designed all millwork and cabinetry, adjusted the floor plans in various rooms, and assisted the client with all material specifications and furnishings selections. Returning these clients to their beautiful '"new" home is one of MMI's proudest moments!

Picture Perfect House
Klassisk inredning av ett litet vit vitt toalett, med luckor med infälld panel, blå skåp, en toalettstol med separat cisternkåpa, mellanmörkt trägolv, ett undermonterad handfat, bänkskiva i kvartsit, brunt golv och beige väggar
Klassisk inredning av ett litet vit vitt toalett, med luckor med infälld panel, blå skåp, en toalettstol med separat cisternkåpa, mellanmörkt trägolv, ett undermonterad handfat, bänkskiva i kvartsit, brunt golv och beige väggar

Inspiro8
Bild på ett litet medelhavsstil toalett, med skåp i mellenmörkt trä, luckor med infälld panel, en toalettstol med hel cisternkåpa, flerfärgade väggar, mörkt trägolv, ett fristående handfat, bänkskiva i kvartsit och brunt golv
Bild på ett litet medelhavsstil toalett, med skåp i mellenmörkt trä, luckor med infälld panel, en toalettstol med hel cisternkåpa, flerfärgade väggar, mörkt trägolv, ett fristående handfat, bänkskiva i kvartsit och brunt golv

Inredning av ett lantligt mellanstort vit vitt toalett, med luckor med infälld panel, grå skåp, en toalettstol med separat cisternkåpa, vit kakel, tunnelbanekakel, grå väggar, ett undermonterad handfat och bänkskiva i kvartsit

TEAM
Architect: Mellowes & Paladino Architects
Interior Design: LDa Architecture & Interiors
Builder: Kistler & Knapp Builders
Photographer: Sean Litchfield Photography

Goals
While their home provided them with enough square footage, the original layout caused for many rooms to be underutilized. The closed off kitchen and dining room were disconnected from the other common spaces of the home causing problems with circulation and limited sight-lines. A tucked-away powder room was also inaccessible from the entryway and main living spaces in the house.
Our Design Solution
We sought out to improve the functionality of this home by opening up walls, relocating rooms, and connecting the entryway to the mudroom. By moving the kitchen into the formerly over-sized family room, it was able to really become the heart of the home with access from all of the other rooms in the house. Meanwhile, the adjacent family room was made into a cozy, comfortable space with updated fireplace and new cathedral style ceiling with skylights. The powder room was relocated to be off of the entry, making it more accessible for guests.
A transitional style with rustic accents was used throughout the remodel for a cohesive first floor design. White and black cabinets were complimented with brass hardware and custom wood features, including a hood top and accent wall over the fireplace. Between each room, walls were thickened and archway were put in place, providing the home with even more character.
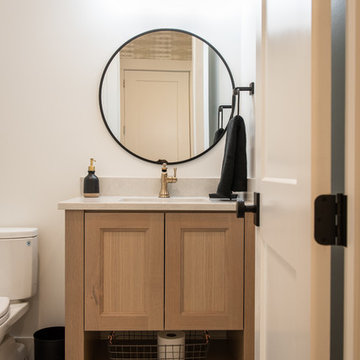
Jared Medley
Bild på ett litet vintage vit vitt toalett, med luckor med infälld panel, skåp i ljust trä, en toalettstol med separat cisternkåpa, vita väggar, klinkergolv i keramik, ett undermonterad handfat, bänkskiva i kvartsit och flerfärgat golv
Bild på ett litet vintage vit vitt toalett, med luckor med infälld panel, skåp i ljust trä, en toalettstol med separat cisternkåpa, vita väggar, klinkergolv i keramik, ett undermonterad handfat, bänkskiva i kvartsit och flerfärgat golv

A fun patterned floor tile and a reclaimed wood accent wall add loads of personality to these two spaces. Industrial style mirrors, light fixtures and faucets evoke a sense of efficiency and style.

A mix of gold and bronze fixtures add a bit of contrast to the first floor powder room.
Bild på ett stort vintage vit vitt toalett, med luckor med infälld panel, bruna skåp, en toalettstol med separat cisternkåpa, laminatgolv, ett undermonterad handfat, bänkskiva i kvartsit och brunt golv
Bild på ett stort vintage vit vitt toalett, med luckor med infälld panel, bruna skåp, en toalettstol med separat cisternkåpa, laminatgolv, ett undermonterad handfat, bänkskiva i kvartsit och brunt golv
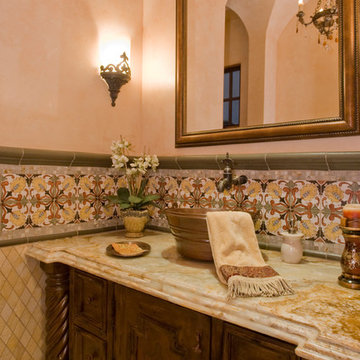
Custom vanity and custom sink for this rustic powder bathroom.
Bild på ett mycket stort medelhavsstil flerfärgad flerfärgat toalett, med luckor med infälld panel, bruna skåp, en toalettstol med hel cisternkåpa, flerfärgad kakel, mosaik, beige väggar, ett fristående handfat och bänkskiva i kvartsit
Bild på ett mycket stort medelhavsstil flerfärgad flerfärgat toalett, med luckor med infälld panel, bruna skåp, en toalettstol med hel cisternkåpa, flerfärgad kakel, mosaik, beige väggar, ett fristående handfat och bänkskiva i kvartsit

Alexandra Conn
Inredning av ett maritimt litet toalett, med luckor med infälld panel, blå skåp, vita väggar, mellanmörkt trägolv och bänkskiva i kvartsit
Inredning av ett maritimt litet toalett, med luckor med infälld panel, blå skåp, vita väggar, mellanmörkt trägolv och bänkskiva i kvartsit
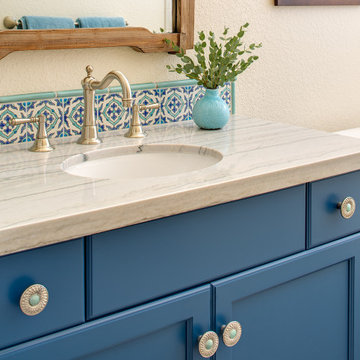
This guest bath is a fun mix of color and style. Blue custom cabinets were used with lovely hand painted tiles.
Idéer för att renovera ett litet vintage toalett, med luckor med infälld panel, bänkskiva i kvartsit och blå skåp
Idéer för att renovera ett litet vintage toalett, med luckor med infälld panel, bänkskiva i kvartsit och blå skåp
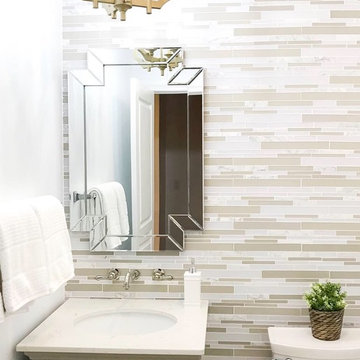
PHOTO CREDIT: INTERIOR DESIGN BY: HOUSE OF JORDYN ©
We can’t say enough about powder rooms, we love them! Even though they are small spaces, it still presents an amazing opportunity to showcase your design style! Our clients requested a modern and sleek customized look. With this in mind, we were able to give them special features like a wall mounted faucet, a mosaic tile accent wall, and a custom vanity. One of the challenges that comes with this design are the additional plumbing features. We even went a step ahead an installed a seamless access wall panel in the room behind the space with access to all the pipes. This way their beautiful accent wall will never be compromised if they ever need to access the pipes.
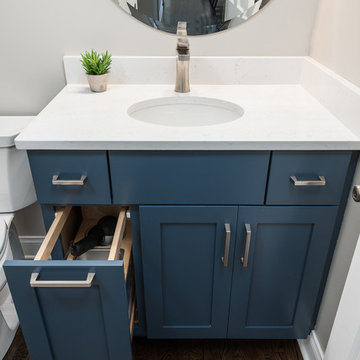
Picture Perfect House
Idéer för ett litet klassiskt vit toalett, med luckor med infälld panel, blå skåp, en toalettstol med separat cisternkåpa, mellanmörkt trägolv, ett undermonterad handfat, bänkskiva i kvartsit, brunt golv och beige väggar
Idéer för ett litet klassiskt vit toalett, med luckor med infälld panel, blå skåp, en toalettstol med separat cisternkåpa, mellanmörkt trägolv, ett undermonterad handfat, bänkskiva i kvartsit, brunt golv och beige väggar
176 foton på toalett, med luckor med infälld panel och bänkskiva i kvartsit
1