214 foton på toalett, med luckor med infälld panel och blå väggar
Sortera efter:
Budget
Sortera efter:Populärt i dag
1 - 20 av 214 foton
Artikel 1 av 3

Our carpenters labored every detail from chainsaws to the finest of chisels and brad nails to achieve this eclectic industrial design. This project was not about just putting two things together, it was about coming up with the best solutions to accomplish the overall vision. A true meeting of the minds was required around every turn to achieve "rough" in its most luxurious state.
Featuring: Floating vanity, rough cut wood top, beautiful accent mirror and Porcelanosa wood grain tile as flooring and backsplashes.
PhotographerLink

Foto på ett mellanstort maritimt toalett, med luckor med infälld panel, skåp i mellenmörkt trä, en toalettstol med separat cisternkåpa, blå väggar och mellanmörkt trägolv

This cute cottage, one block from the beach, had not been updated in over 20 years. The homeowners finally decided that it was time to renovate after scrapping the idea of tearing the home down and starting over. Amazingly, they were able to give this house a fresh start with our input. We completed a full kitchen renovation and addition and updated 4 of their bathrooms. We added all new light fixtures, furniture, wallpaper, flooring, window treatments and tile. The mix of metals and wood brings a fresh vibe to the home. We loved working on this project and are so happy with the outcome!
Photographed by: James Salomon

Soft blue tones make a statement in the new powder room.
Exempel på ett mellanstort klassiskt vit vitt toalett, med luckor med infälld panel, blå skåp, en toalettstol med separat cisternkåpa, blå väggar, ett undermonterad handfat och bänkskiva i kvartsit
Exempel på ett mellanstort klassiskt vit vitt toalett, med luckor med infälld panel, blå skåp, en toalettstol med separat cisternkåpa, blå väggar, ett undermonterad handfat och bänkskiva i kvartsit

TEAM
Architect: LDa Architecture & Interiors
Builder: Old Grove Partners, LLC.
Landscape Architect: LeBlanc Jones Landscape Architects
Photographer: Greg Premru Photography

This remodel went from a tiny story-and-a-half Cape Cod, to a charming full two-story home. This lovely Powder Bath on the main level is done in Benjamin Moore Gossamer Blue 2123-40.
Space Plans, Building Design, Interior & Exterior Finishes by Anchor Builders. Photography by Alyssa Lee Photography.

This gorgeous navy grasscloth is actually a durable vinyl look-alike, doing double duty in this powder room.
Idéer för mellanstora maritima grått toaletter, med luckor med infälld panel, vita skåp, en toalettstol med hel cisternkåpa, blå väggar, mellanmörkt trägolv, ett fristående handfat, bänkskiva i kvarts och brunt golv
Idéer för mellanstora maritima grått toaletter, med luckor med infälld panel, vita skåp, en toalettstol med hel cisternkåpa, blå väggar, mellanmörkt trägolv, ett fristående handfat, bänkskiva i kvarts och brunt golv

Inspiration för ett litet maritimt vit vitt toalett, med luckor med infälld panel, vita skåp, en toalettstol med separat cisternkåpa, blå väggar, ljust trägolv, ett nedsänkt handfat och bänkskiva i kvartsit

Photographer: Ashley Avila Photography
Builder: Colonial Builders - Tim Schollart
Interior Designer: Laura Davidson
This large estate house was carefully crafted to compliment the rolling hillsides of the Midwest. Horizontal board & batten facades are sheltered by long runs of hipped roofs and are divided down the middle by the homes singular gabled wall. At the foyer, this gable takes the form of a classic three-part archway.
Going through the archway and into the interior, reveals a stunning see-through fireplace surround with raised natural stone hearth and rustic mantel beams. Subtle earth-toned wall colors, white trim, and natural wood floors serve as a perfect canvas to showcase patterned upholstery, black hardware, and colorful paintings. The kitchen and dining room occupies the space to the left of the foyer and living room and is connected to two garages through a more secluded mudroom and half bath. Off to the rear and adjacent to the kitchen is a screened porch that features a stone fireplace and stunning sunset views.
Occupying the space to the right of the living room and foyer is an understated master suite and spacious study featuring custom cabinets with diagonal bracing. The master bedroom’s en suite has a herringbone patterned marble floor, crisp white custom vanities, and access to a his and hers dressing area.
The four upstairs bedrooms are divided into pairs on either side of the living room balcony. Downstairs, the terraced landscaping exposes the family room and refreshment area to stunning views of the rear yard. The two remaining bedrooms in the lower level each have access to an en suite bathroom.
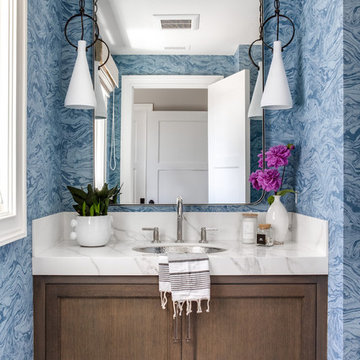
Idéer för att renovera ett vintage vit vitt toalett, med luckor med infälld panel, skåp i mörkt trä, blå väggar, ett undermonterad handfat och brunt golv

Photo by DM Images
Inspiration för små klassiska svart toaletter, med luckor med infälld panel, blå skåp, blå väggar, mörkt trägolv, ett undermonterad handfat, granitbänkskiva, brunt golv och en toalettstol med separat cisternkåpa
Inspiration för små klassiska svart toaletter, med luckor med infälld panel, blå skåp, blå väggar, mörkt trägolv, ett undermonterad handfat, granitbänkskiva, brunt golv och en toalettstol med separat cisternkåpa

Exempel på ett klassiskt svart svart toalett, med luckor med infälld panel, gröna skåp, blå väggar, mosaikgolv, ett undermonterad handfat och vitt golv

This powder room design in Newtown makes a statement with amazing color and design features. The centerpiece of this design is the blue vanity cabinet from CWP Cabinetry, which is beautifully offset by satin brass fixtures and accessories. The brass theme carries through from the Alno cabinet hardware to the Jaclo faucet, towel ring, Uttermost mirror frame, and even the soap dispenser. These bold features are beautifully complemented by a rectangular sink, Cambria quartz countertop, and Gazzini herringbone floor tile.
Linda McManus
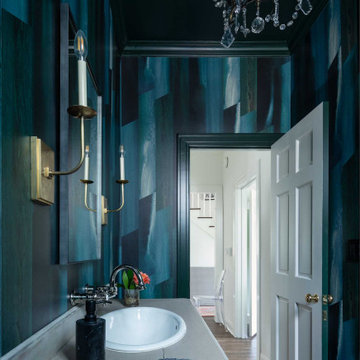
Wallpaper - Feldspar, Emerald City
Inredning av ett klassiskt mellanstort grå grått toalett, med luckor med infälld panel, gröna skåp, blå väggar och träbänkskiva
Inredning av ett klassiskt mellanstort grå grått toalett, med luckor med infälld panel, gröna skåp, blå väggar och träbänkskiva
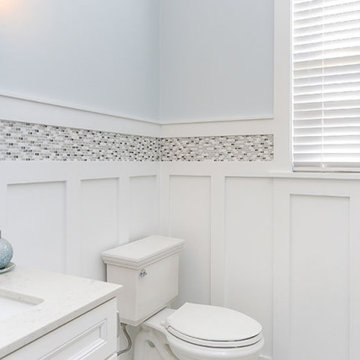
powder room with custom trimwork
Idéer för små maritima toaletter, med luckor med infälld panel, vita skåp, svart och vit kakel, blå väggar och grått golv
Idéer för små maritima toaletter, med luckor med infälld panel, vita skåp, svart och vit kakel, blå väggar och grått golv

Idéer för vintage toaletter, med luckor med infälld panel, skåp i mellenmörkt trä, blå väggar, ett undermonterad handfat och flerfärgat golv

Glossy Teal Powder Room with a silver foil ceiling and lots of marble.
Foto på ett litet funkis vit toalett, med luckor med infälld panel, svarta skåp, en toalettstol med hel cisternkåpa, blå kakel, marmorkakel, blå väggar, marmorgolv, ett undermonterad handfat, marmorbänkskiva och flerfärgat golv
Foto på ett litet funkis vit toalett, med luckor med infälld panel, svarta skåp, en toalettstol med hel cisternkåpa, blå kakel, marmorkakel, blå väggar, marmorgolv, ett undermonterad handfat, marmorbänkskiva och flerfärgat golv

brass mirror, brass light fixture, brass wall-mounted faucet, blue grasscloth with brass studs, and copper vessel sink
Bild på ett vintage vit vitt toalett, med luckor med infälld panel, skåp i mörkt trä, ett fristående handfat, marmorbänkskiva och blå väggar
Bild på ett vintage vit vitt toalett, med luckor med infälld panel, skåp i mörkt trä, ett fristående handfat, marmorbänkskiva och blå väggar
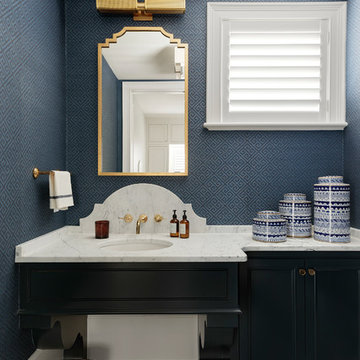
Inspiration för ett vintage vit vitt toalett, med blå skåp, ett undermonterad handfat, marmorbänkskiva, klinkergolv i porslin, grått golv, luckor med infälld panel och blå väggar
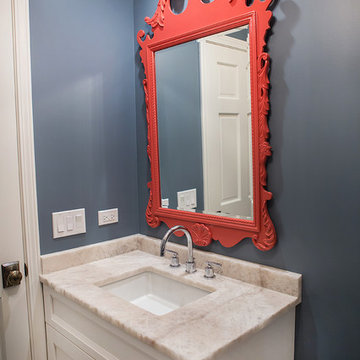
Photography By: Sophia Hronis-Arbis
Bild på ett litet maritimt toalett, med vita skåp, en toalettstol med hel cisternkåpa, grå kakel, blå väggar, klinkergolv i småsten, ett undermonterad handfat, bänkskiva i kvarts och luckor med infälld panel
Bild på ett litet maritimt toalett, med vita skåp, en toalettstol med hel cisternkåpa, grå kakel, blå väggar, klinkergolv i småsten, ett undermonterad handfat, bänkskiva i kvarts och luckor med infälld panel
214 foton på toalett, med luckor med infälld panel och blå väggar
1