1 249 foton på toalett, med luckor med infälld panel och ett undermonterad handfat
Sortera efter:
Budget
Sortera efter:Populärt i dag
121 - 140 av 1 249 foton
Artikel 1 av 3

The expanded powder room gets a classy upgrade with a marble tile accent band, capping off a farmhouse-styled bead-board wainscot. Crown moulding, an elegant medicine cabinet, traditional-styled wall sconces, and an antique-looking faucet give the space character.

Inredning av ett lantligt mellanstort vit vitt toalett, med luckor med infälld panel, grå skåp, en toalettstol med separat cisternkåpa, vit kakel, tunnelbanekakel, grå väggar, ett undermonterad handfat och bänkskiva i kvartsit

Photo courtesy of Chipper Hatter
Inspiration för mellanstora moderna toaletter, med luckor med infälld panel, vita skåp, en toalettstol med separat cisternkåpa, vit kakel, tunnelbanekakel, vita väggar, marmorgolv, ett undermonterad handfat och marmorbänkskiva
Inspiration för mellanstora moderna toaletter, med luckor med infälld panel, vita skåp, en toalettstol med separat cisternkåpa, vit kakel, tunnelbanekakel, vita väggar, marmorgolv, ett undermonterad handfat och marmorbänkskiva

This large laundry and mudroom with attached powder room is spacious with plenty of room. The benches, cubbies and cabinets help keep everything organized and out of site.
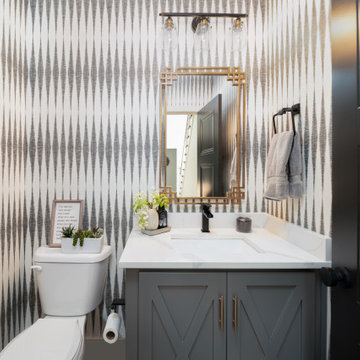
Idéer för vintage flerfärgat toaletter, med luckor med infälld panel, grå skåp, flerfärgade väggar, ett undermonterad handfat och bänkskiva i kvarts
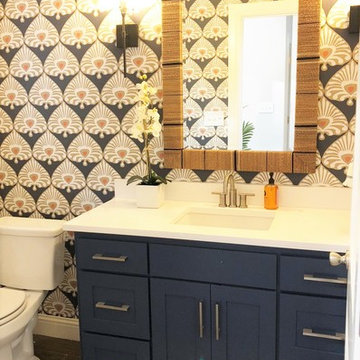
Powder bath off living room
Inredning av ett eklektiskt litet vit vitt toalett, med luckor med infälld panel, blå skåp, en toalettstol med hel cisternkåpa, blå väggar, klinkergolv i keramik, ett undermonterad handfat, bänkskiva i kvartsit och brunt golv
Inredning av ett eklektiskt litet vit vitt toalett, med luckor med infälld panel, blå skåp, en toalettstol med hel cisternkåpa, blå väggar, klinkergolv i keramik, ett undermonterad handfat, bänkskiva i kvartsit och brunt golv
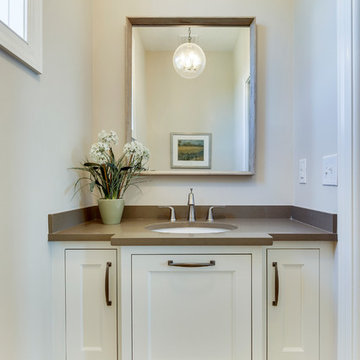
Idéer för att renovera ett mellanstort vintage toalett, med luckor med infälld panel, vita skåp, en toalettstol med hel cisternkåpa, beige väggar, klinkergolv i porslin, ett undermonterad handfat och bänkskiva i kvarts

Dizzy Goldfish
Inspiration för små klassiska toaletter, med luckor med infälld panel, skåp i mörkt trä, en toalettstol med separat cisternkåpa, beige väggar, mörkt trägolv, ett undermonterad handfat och granitbänkskiva
Inspiration för små klassiska toaletter, med luckor med infälld panel, skåp i mörkt trä, en toalettstol med separat cisternkåpa, beige väggar, mörkt trägolv, ett undermonterad handfat och granitbänkskiva

Download our free ebook, Creating the Ideal Kitchen. DOWNLOAD NOW
This family from Wheaton was ready to remodel their kitchen, dining room and powder room. The project didn’t call for any structural or space planning changes but the makeover still had a massive impact on their home. The homeowners wanted to change their dated 1990’s brown speckled granite and light maple kitchen. They liked the welcoming feeling they got from the wood and warm tones in their current kitchen, but this style clashed with their vision of a deVOL type kitchen, a London-based furniture company. Their inspiration came from the country homes of the UK that mix the warmth of traditional detail with clean lines and modern updates.
To create their vision, we started with all new framed cabinets with a modified overlay painted in beautiful, understated colors. Our clients were adamant about “no white cabinets.” Instead we used an oyster color for the perimeter and a custom color match to a specific shade of green chosen by the homeowner. The use of a simple color pallet reduces the visual noise and allows the space to feel open and welcoming. We also painted the trim above the cabinets the same color to make the cabinets look taller. The room trim was painted a bright clean white to match the ceiling.
In true English fashion our clients are not coffee drinkers, but they LOVE tea. We created a tea station for them where they can prepare and serve tea. We added plenty of glass to showcase their tea mugs and adapted the cabinetry below to accommodate storage for their tea items. Function is also key for the English kitchen and the homeowners. They requested a deep farmhouse sink and a cabinet devoted to their heavy mixer because they bake a lot. We then got rid of the stovetop on the island and wall oven and replaced both of them with a range located against the far wall. This gives them plenty of space on the island to roll out dough and prepare any number of baked goods. We then removed the bifold pantry doors and created custom built-ins with plenty of usable storage for all their cooking and baking needs.
The client wanted a big change to the dining room but still wanted to use their own furniture and rug. We installed a toile-like wallpaper on the top half of the room and supported it with white wainscot paneling. We also changed out the light fixture, showing us once again that small changes can have a big impact.
As the final touch, we also re-did the powder room to be in line with the rest of the first floor. We had the new vanity painted in the same oyster color as the kitchen cabinets and then covered the walls in a whimsical patterned wallpaper. Although the homeowners like subtle neutral colors they were willing to go a bit bold in the powder room for something unexpected. For more design inspiration go to: www.kitchenstudio-ge.com
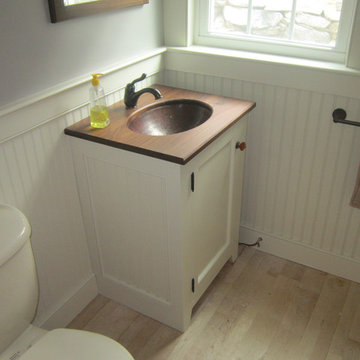
Idéer för att renovera ett litet lantligt toalett, med ett undermonterad handfat, vita skåp, träbänkskiva och luckor med infälld panel
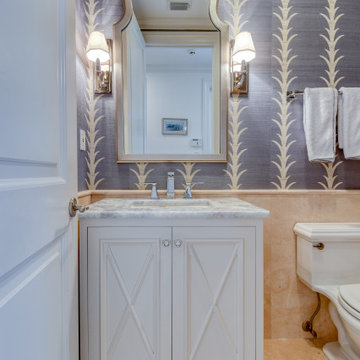
Idéer för maritima toaletter, med luckor med infälld panel, vita skåp, beige kakel, grå väggar och ett undermonterad handfat

This small space transforms into an exotic getaway. Mandala wallpaper begins a journey across continents. Wall sconces with ornate gold mandalas over white stone bases and a Moorish shaped mirror accentuate the design without overwhelming it. A black vanity pulls the intricacies out of the wallpaper, allowing a back and forth design conversation. White chevron floors remind us of hand paved roads, but keep us here, present and cool with clean lines and timeless pattern.
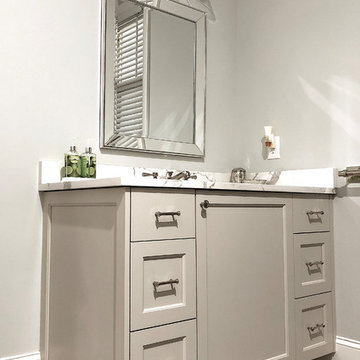
Exempel på ett mellanstort klassiskt vit vitt toalett, med luckor med infälld panel, grå skåp, en toalettstol med separat cisternkåpa, grå väggar, klinkergolv i porslin, ett undermonterad handfat, bänkskiva i kvartsit och brunt golv

Bild på ett mellanstort funkis vit vitt toalett, med luckor med infälld panel, grå skåp, en toalettstol med separat cisternkåpa, grå väggar, mörkt trägolv, ett undermonterad handfat, bänkskiva i kvarts och brunt golv

Martha O'Hara Interiors, Interior Design & Photo Styling | Roberts Wygal, Builder | Troy Thies, Photography | Please Note: All “related,” “similar,” and “sponsored” products tagged or listed by Houzz are not actual products pictured. They have not been approved by Martha O’Hara Interiors nor any of the professionals credited. For info about our work: design@oharainteriors.com

Marisa Vitale
Idéer för ett mellanstort maritimt toalett, med vita skåp, keramikplattor, vita väggar, klinkergolv i keramik, ett undermonterad handfat, bänkskiva i kvarts, luckor med infälld panel och grå kakel
Idéer för ett mellanstort maritimt toalett, med vita skåp, keramikplattor, vita väggar, klinkergolv i keramik, ett undermonterad handfat, bänkskiva i kvarts, luckor med infälld panel och grå kakel

This cute cottage, one block from the beach, had not been updated in over 20 years. The homeowners finally decided that it was time to renovate after scrapping the idea of tearing the home down and starting over. Amazingly, they were able to give this house a fresh start with our input. We completed a full kitchen renovation and addition and updated 4 of their bathrooms. We added all new light fixtures, furniture, wallpaper, flooring, window treatments and tile. The mix of metals and wood brings a fresh vibe to the home. We loved working on this project and are so happy with the outcome!
Photographed by: James Salomon

This remodel went from a tiny story-and-a-half Cape Cod, to a charming full two-story home. This lovely Powder Bath on the main level is done in Benjamin Moore Gossamer Blue 2123-40.
Space Plans, Building Design, Interior & Exterior Finishes by Anchor Builders. Photography by Alyssa Lee Photography.
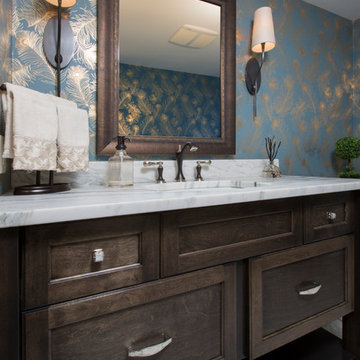
This Powder Room is used for guests and as the Main Floor bathroom. The finishes needed to be fantastic and easy to maintain.
The combined finishes of polished Nickel and Matte Oiled Rubbed Bronze used on the fixtures and accents tied into the gold feather wallpaper make this small room feel alive.
Local artists assisted in the finished look of this Powder Room. Framer's Workshop crafted the custom mirror and Suzan J Designs provided the stunning wallpaper.

Exempel på ett klassiskt svart svart toalett, med luckor med infälld panel, gröna skåp, blå väggar, mosaikgolv, ett undermonterad handfat och vitt golv
1 249 foton på toalett, med luckor med infälld panel och ett undermonterad handfat
7