73 foton på toalett, med luckor med infälld panel och gröna väggar
Sortera efter:
Budget
Sortera efter:Populärt i dag
21 - 40 av 73 foton
Artikel 1 av 3
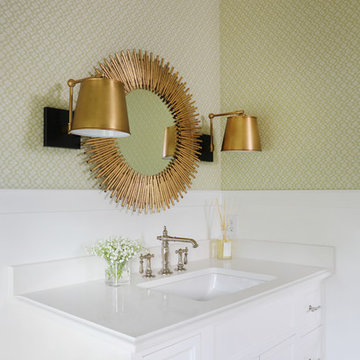
Photographer- Katrina Wittkamp/
Architect- Visbeen Architects/
Builder- Homes By True North/
Interior Designer- L Rose Interior Design
Inspiration för mellanstora lantliga vitt toaletter, med vita skåp, ett undermonterad handfat, bänkskiva i kvarts, luckor med infälld panel och gröna väggar
Inspiration för mellanstora lantliga vitt toaletter, med vita skåp, ett undermonterad handfat, bänkskiva i kvarts, luckor med infälld panel och gröna väggar
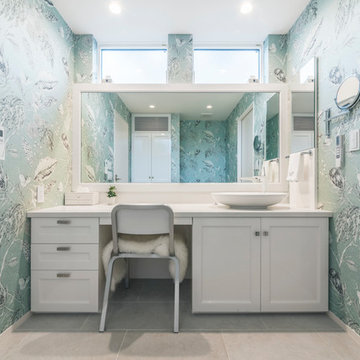
ブルーグリーンに印象的な大柄の壁紙が映える奥様専用のパウダールーム。使う色を限定し、個性のある素材をまとめた。
Inredning av ett klassiskt vit vitt toalett, med vita skåp, gröna väggar, beiget golv, luckor med infälld panel och ett fristående handfat
Inredning av ett klassiskt vit vitt toalett, med vita skåp, gröna väggar, beiget golv, luckor med infälld panel och ett fristående handfat
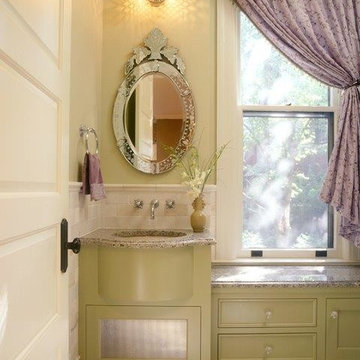
This powder room was created from a former closet. Note how the large window was dealt with and how the radiator is hidden behind a perforated metal panel in the cabinet.
Photo by Alex Steinberg Photography
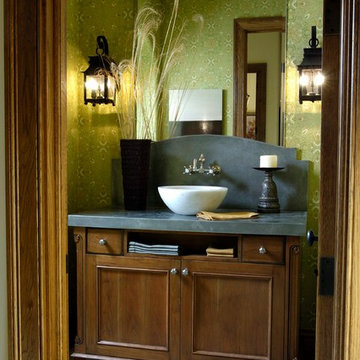
http://www.pickellbuilders.com. Photography by Linda Oyama Bryan. Furniture Style Recessed Panel Powder Room Vanity with Slate Countertop and backsplash, flagstone flooring and wall sconces.
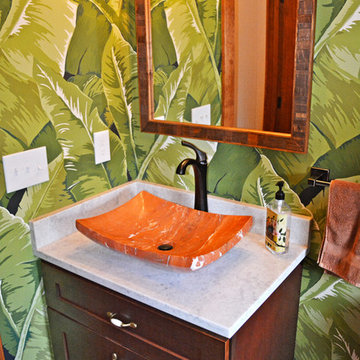
Bild på ett tropiskt toalett, med luckor med infälld panel, skåp i mörkt trä, gröna väggar och ett fristående handfat
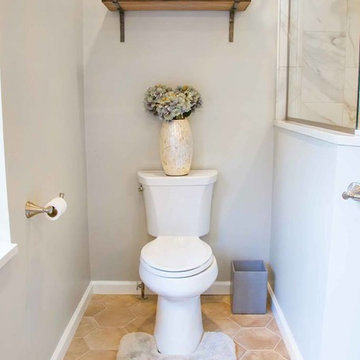
A family of four with two young girls and cats needed a brand new master bath to accommodate a family member with MS. They tasked us with creating a luxurious master bath in a modern rustic style that was ADA-accessible and could accommodate the client's walker and wheelchair in the future.
Their key issues were that the shower was relatively small, with a curb the client had to step over. They also had a large jacuzzi tub with a tub deck built around it, but the couple never used it. The main bathroom only had one vanity with minimal counter space available, and the dated finishes and materials looked tired - so they were more than ready for a beautiful transformation.
To create an ADA-accessible main bath, we relocated the shower to an interior corner, allowing for the addition of a larger ADA-accessible shower with zero entry and a bench the client could easily transfer onto for bathing. The arrangement of this space would also allow for a walker and wheelchair to easily move through the walkways for access to the shower.
We moved the toilet to where the shower had been located originally with ADA accessibility features and installed luxurious double vanities along the entire vanity wall, with a modern linen tower cabinet for added storage. Since the client loved the modern rustic aesthetic, we incorporated their chosen style with elements like the Calacatta porcelain tile, cabinet hardware, mason jar lights, and wood-framed mirrors.Photo: Vivos Images
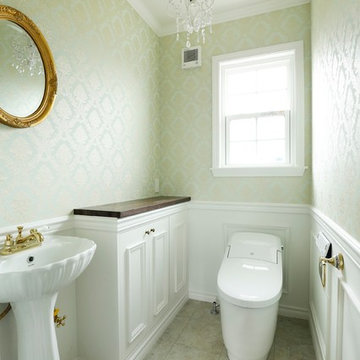
Inspiration för klassiska toaletter, med luckor med infälld panel, vita skåp, gröna väggar, ett konsol handfat och grått golv
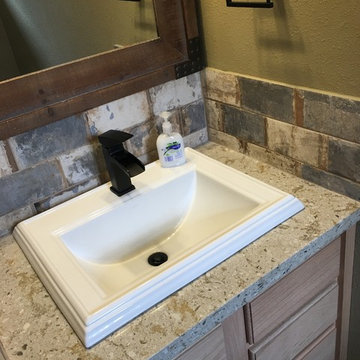
Bild på ett rustikt toalett, med luckor med infälld panel, skåp i mellenmörkt trä, beige kakel, porslinskakel, gröna väggar, klinkergolv i porslin, ett nedsänkt handfat, bänkskiva i kvarts och brunt golv
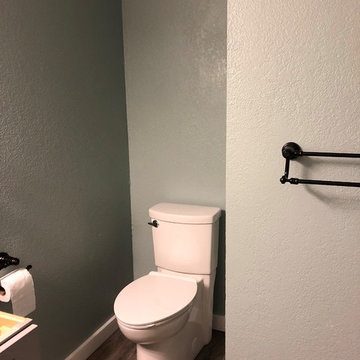
Meadowbrook Main Bathroom Remodel - Completed
Foto på ett mellanstort funkis toalett, med luckor med infälld panel, grå skåp, en toalettstol med separat cisternkåpa, gröna väggar, vinylgolv och grått golv
Foto på ett mellanstort funkis toalett, med luckor med infälld panel, grå skåp, en toalettstol med separat cisternkåpa, gröna väggar, vinylgolv och grått golv
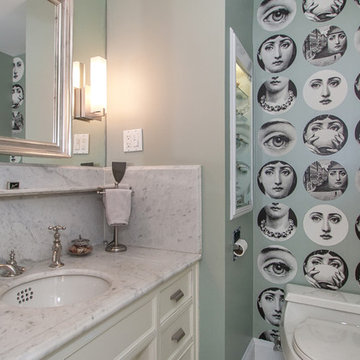
Idéer för att renovera ett litet vintage toalett, med luckor med infälld panel, vita skåp, en toalettstol med hel cisternkåpa, gröna väggar, ett undermonterad handfat och granitbänkskiva
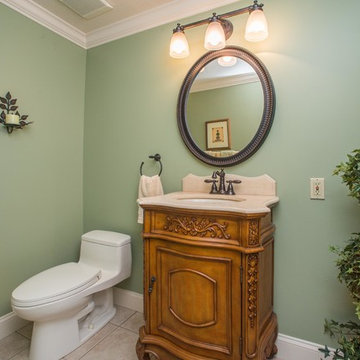
Idéer för ett litet klassiskt toalett, med luckor med infälld panel, skåp i mörkt trä, en toalettstol med hel cisternkåpa, gröna väggar, klinkergolv i keramik, ett undermonterad handfat, bänkskiva i akrylsten och beiget golv
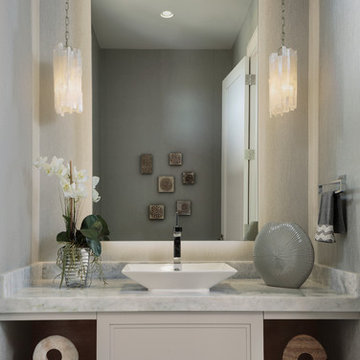
Inspiration för mellanstora klassiska grått toaletter, med luckor med infälld panel, vita skåp, gröna väggar, cementgolv, ett fristående handfat, bänkskiva i kvarts och grått golv
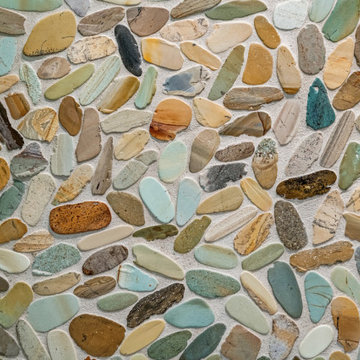
Late 1800s Victorian Bungalow i Central Denver was updated creating an entirely different experience to a young couple who loved to cook and entertain.
By opening up two load bearing wall, replacing and refinishing new wood floors with radiant heating, exposing brick and ultimately painting the brick.. the space transformed in a huge open yet warm entertaining haven. Bold color was at the heart of this palette and the homeowners personal essence.
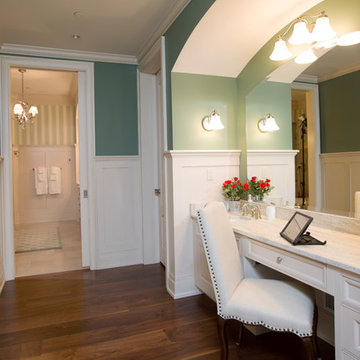
Camp Wobegon is a nostalgic waterfront retreat for a multi-generational family. The home's name pays homage to a radio show the homeowner listened to when he was a child in Minnesota. Throughout the home, there are nods to the sentimental past paired with modern features of today.
The five-story home sits on Round Lake in Charlevoix with a beautiful view of the yacht basin and historic downtown area. Each story of the home is devoted to a theme, such as family, grandkids, and wellness. The different stories boast standout features from an in-home fitness center complete with his and her locker rooms to a movie theater and a grandkids' getaway with murphy beds. The kids' library highlights an upper dome with a hand-painted welcome to the home's visitors.
Throughout Camp Wobegon, the custom finishes are apparent. The entire home features radius drywall, eliminating any harsh corners. Masons carefully crafted two fireplaces for an authentic touch. In the great room, there are hand constructed dark walnut beams that intrigue and awe anyone who enters the space. Birchwood artisans and select Allenboss carpenters built and assembled the grand beams in the home.
Perhaps the most unique room in the home is the exceptional dark walnut study. It exudes craftsmanship through the intricate woodwork. The floor, cabinetry, and ceiling were crafted with care by Birchwood carpenters. When you enter the study, you can smell the rich walnut. The room is a nod to the homeowner's father, who was a carpenter himself.
The custom details don't stop on the interior. As you walk through 26-foot NanoLock doors, you're greeted by an endless pool and a showstopping view of Round Lake. Moving to the front of the home, it's easy to admire the two copper domes that sit atop the roof. Yellow cedar siding and painted cedar railing complement the eye-catching domes.
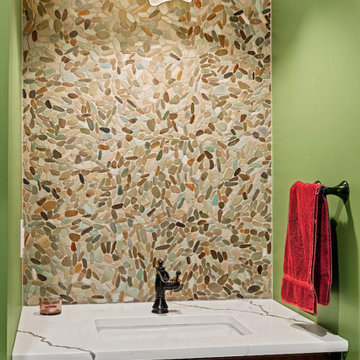
Late 1800s Victorian Bungalow in Central Denver was updated creating an entirely different experience to a young couple who loved to cook and entertain.
By opening up two load bearing wall, replacing and refinishing new wood floors with radiant heating, exposing brick and ultimately painting the brick.. the space transformed in a huge open yet warm entertaining haven. Bold color was at the heart of this palette and the homeowners personal essence.
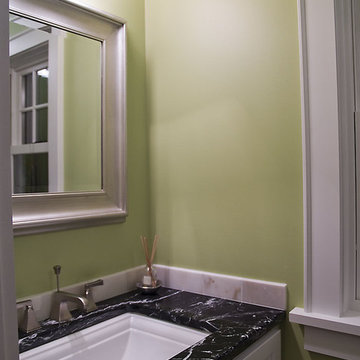
What a view of the Minneapolis skyline from the 2nd story! We put on a 3 story addition on the back of this home to maximize the view!
Bild på ett litet funkis flerfärgad flerfärgat toalett, med luckor med infälld panel, vita skåp, gröna väggar, ett undermonterad handfat och bänkskiva i täljsten
Bild på ett litet funkis flerfärgad flerfärgat toalett, med luckor med infälld panel, vita skåp, gröna väggar, ett undermonterad handfat och bänkskiva i täljsten
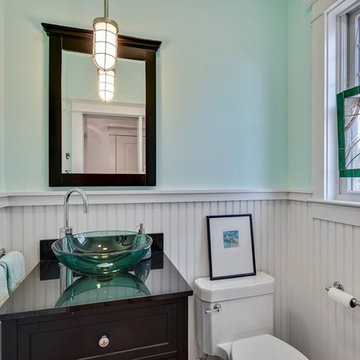
Inredning av ett amerikanskt litet toalett, med luckor med infälld panel, svarta skåp, en toalettstol med separat cisternkåpa, gröna väggar, ett fristående handfat och bänkskiva i kvarts
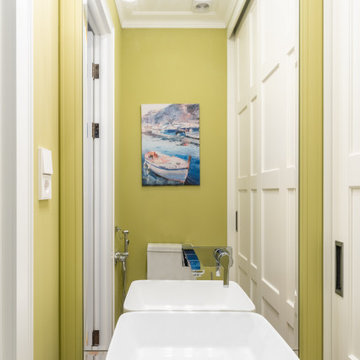
Inspiration för ett litet vintage toalett, med luckor med infälld panel, vita skåp, en toalettstol med hel cisternkåpa, gröna väggar, klinkergolv i porslin, ett piedestal handfat och beiget golv
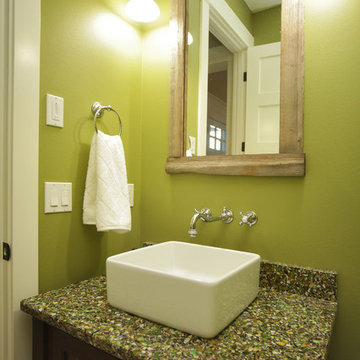
Idéer för att renovera ett litet vintage grön grönt toalett, med luckor med infälld panel, skåp i mörkt trä, en toalettstol med separat cisternkåpa, gröna väggar, mörkt trägolv, ett fristående handfat, bänkskiva i återvunnet glas och brunt golv
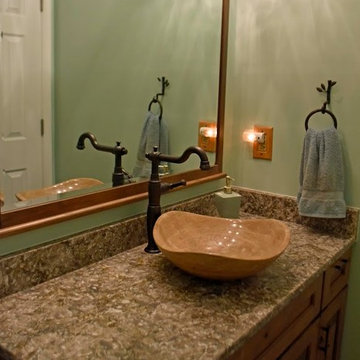
Exempel på ett mellanstort medelhavsstil flerfärgad flerfärgat toalett, med luckor med infälld panel, skåp i mörkt trä, gröna väggar, ett fristående handfat och granitbänkskiva
73 foton på toalett, med luckor med infälld panel och gröna väggar
2