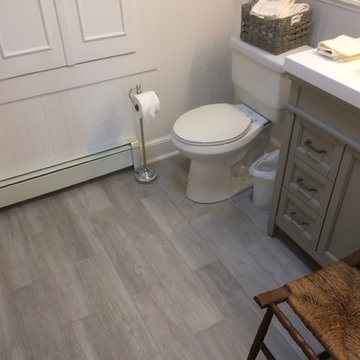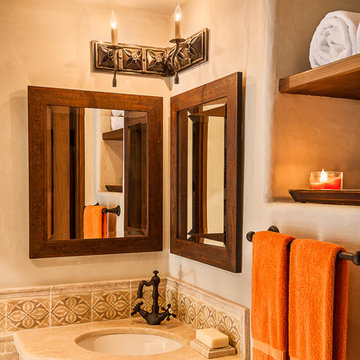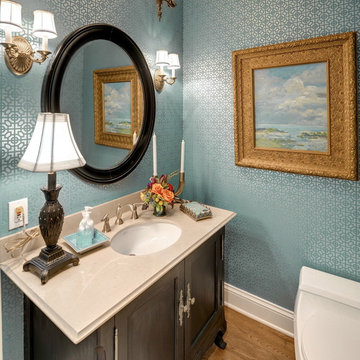2 738 foton på toalett, med luckor med infälld panel och luckor med lamellpanel
Sortera efter:
Budget
Sortera efter:Populärt i dag
141 - 160 av 2 738 foton
Artikel 1 av 3

Inredning av ett klassiskt grå grått toalett, med luckor med infälld panel, vita skåp, grå väggar, ljust trägolv, ett undermonterad handfat och beiget golv

Photography: Steve Henke
Inspiration för ett vintage vit vitt toalett, med luckor med infälld panel, skåp i mörkt trä, flerfärgade väggar, mosaikgolv, ett undermonterad handfat och svart golv
Inspiration för ett vintage vit vitt toalett, med luckor med infälld panel, skåp i mörkt trä, flerfärgade väggar, mosaikgolv, ett undermonterad handfat och svart golv

Photographer: Melanie Giolitti
Inredning av ett klassiskt mellanstort vit vitt toalett, med luckor med infälld panel, skåp i slitet trä, marmorkakel, beige väggar, kalkstensgolv, ett fristående handfat, marmorbänkskiva och beiget golv
Inredning av ett klassiskt mellanstort vit vitt toalett, med luckor med infälld panel, skåp i slitet trä, marmorkakel, beige väggar, kalkstensgolv, ett fristående handfat, marmorbänkskiva och beiget golv

Photographer: Ashley Avila Photography
Builder: Colonial Builders - Tim Schollart
Interior Designer: Laura Davidson
This large estate house was carefully crafted to compliment the rolling hillsides of the Midwest. Horizontal board & batten facades are sheltered by long runs of hipped roofs and are divided down the middle by the homes singular gabled wall. At the foyer, this gable takes the form of a classic three-part archway.
Going through the archway and into the interior, reveals a stunning see-through fireplace surround with raised natural stone hearth and rustic mantel beams. Subtle earth-toned wall colors, white trim, and natural wood floors serve as a perfect canvas to showcase patterned upholstery, black hardware, and colorful paintings. The kitchen and dining room occupies the space to the left of the foyer and living room and is connected to two garages through a more secluded mudroom and half bath. Off to the rear and adjacent to the kitchen is a screened porch that features a stone fireplace and stunning sunset views.
Occupying the space to the right of the living room and foyer is an understated master suite and spacious study featuring custom cabinets with diagonal bracing. The master bedroom’s en suite has a herringbone patterned marble floor, crisp white custom vanities, and access to a his and hers dressing area.
The four upstairs bedrooms are divided into pairs on either side of the living room balcony. Downstairs, the terraced landscaping exposes the family room and refreshment area to stunning views of the rear yard. The two remaining bedrooms in the lower level each have access to an en suite bathroom.

Bild på ett litet vintage toalett, med luckor med infälld panel, grå skåp, en toalettstol med separat cisternkåpa, grå väggar, klinkergolv i porslin, ett integrerad handfat, bänkskiva i akrylsten och grått golv

Our carpenters labored every detail from chainsaws to the finest of chisels and brad nails to achieve this eclectic industrial design. This project was not about just putting two things together, it was about coming up with the best solutions to accomplish the overall vision. A true meeting of the minds was required around every turn to achieve "rough" in its most luxurious state.
Featuring: Floating vanity, rough cut wood top, beautiful accent mirror and Porcelanosa wood grain tile as flooring and backsplashes.
PhotographerLink

quaint hillside retreat | stunning view property.
infinity edge swimming pool design + waterfall fountain.
hand crafted iron details | classic santa barbara style.
Photography ©Ciro Coelho/ArchitecturalPhoto.com

Interior Design by Nina Williams Designs,
Construction by Southwind Custom Builders,
Photography by Phillip Schultz Ritterman
Foto på ett mellanstort medelhavsstil toalett, med skåp i ljust trä, kaklad bänkskiva, en toalettstol med separat cisternkåpa, ett undermonterad handfat, luckor med infälld panel, grön kakel och keramikplattor
Foto på ett mellanstort medelhavsstil toalett, med skåp i ljust trä, kaklad bänkskiva, en toalettstol med separat cisternkåpa, ett undermonterad handfat, luckor med infälld panel, grön kakel och keramikplattor

After purchasing this Sunnyvale home several years ago, it was finally time to create the home of their dreams for this young family. With a wholly reimagined floorplan and primary suite addition, this home now serves as headquarters for this busy family.
The wall between the kitchen, dining, and family room was removed, allowing for an open concept plan, perfect for when kids are playing in the family room, doing homework at the dining table, or when the family is cooking. The new kitchen features tons of storage, a wet bar, and a large island. The family room conceals a small office and features custom built-ins, which allows visibility from the front entry through to the backyard without sacrificing any separation of space.
The primary suite addition is spacious and feels luxurious. The bathroom hosts a large shower, freestanding soaking tub, and a double vanity with plenty of storage. The kid's bathrooms are playful while still being guests to use. Blues, greens, and neutral tones are featured throughout the home, creating a consistent color story. Playful, calm, and cheerful tones are in each defining area, making this the perfect family house.

Foto på ett litet vintage vit toalett, med luckor med infälld panel, blå skåp, ett fristående handfat och bänkskiva i kvarts

Inredning av ett modernt mellanstort vit vitt toalett, med luckor med infälld panel, skåp i mellenmörkt trä, en toalettstol med hel cisternkåpa, vit kakel, keramikplattor, vita väggar, klinkergolv i keramik, ett undermonterad handfat, bänkskiva i kvarts och vitt golv

The main goal to reawaken the beauty of this outdated kitchen was to create more storage and make it a more functional space. This husband and wife love to host their large extended family of kids and grandkids. The JRP design team tweaked the floor plan by reducing the size of an unnecessarily large powder bath. Since storage was key this allowed us to turn a small pantry closet into a larger walk-in pantry.
Keeping with the Mediterranean style of the house but adding a contemporary flair, the design features two-tone cabinets. Walnut island and base cabinets mixed with off white full height and uppers create a warm, welcoming environment. With the removal of the dated soffit, the cabinets were extended to the ceiling. This allowed for a second row of upper cabinets featuring a walnut interior and lighting for display. Choosing the right countertop and backsplash such as this marble-like quartz and arabesque tile is key to tying this whole look together.
The new pantry layout features crisp off-white open shelving with a contrasting walnut base cabinet. The combined open shelving and specialty drawers offer greater storage while at the same time being visually appealing.
The hood with its dark metal finish accented with antique brass is the focal point. It anchors the room above a new 60” Wolf range providing ample space to cook large family meals. The massive island features storage on all sides and seating on two for easy conversation making this kitchen the true hub of the home.

The powder room features a stainless vessel sink on a gorgeous marble vanity.
Inspiration för stora klassiska flerfärgat toaletter, med vita skåp, grå väggar, mörkt trägolv, ett fristående handfat, marmorbänkskiva, brunt golv och luckor med infälld panel
Inspiration för stora klassiska flerfärgat toaletter, med vita skåp, grå väggar, mörkt trägolv, ett fristående handfat, marmorbänkskiva, brunt golv och luckor med infälld panel

Adam Scott
Bild på ett mellanstort vintage toalett, med luckor med infälld panel, en toalettstol med hel cisternkåpa, ett nedsänkt handfat, gröna skåp, vita väggar och träbänkskiva
Bild på ett mellanstort vintage toalett, med luckor med infälld panel, en toalettstol med hel cisternkåpa, ett nedsänkt handfat, gröna skåp, vita väggar och träbänkskiva

David Khazam Photography
Inspiration för ett stort vintage toalett, med svarta skåp, en toalettstol med hel cisternkåpa, mosaik, flerfärgade väggar, marmorgolv, ett fristående handfat, marmorbänkskiva, vit kakel och luckor med infälld panel
Inspiration för ett stort vintage toalett, med svarta skåp, en toalettstol med hel cisternkåpa, mosaik, flerfärgade väggar, marmorgolv, ett fristående handfat, marmorbänkskiva, vit kakel och luckor med infälld panel

Interior Design by Michele Hybner and Shawn Falcone. Photos by Amoura Productions
Exempel på ett mellanstort klassiskt toalett, med luckor med lamellpanel, skåp i ljust trä, en toalettstol med separat cisternkåpa, bruna väggar, mellanmörkt trägolv, ett fristående handfat, brun kakel, tunnelbanekakel, granitbänkskiva och brunt golv
Exempel på ett mellanstort klassiskt toalett, med luckor med lamellpanel, skåp i ljust trä, en toalettstol med separat cisternkåpa, bruna väggar, mellanmörkt trägolv, ett fristående handfat, brun kakel, tunnelbanekakel, granitbänkskiva och brunt golv

Klassisk inredning av ett toalett, med ett undermonterad handfat, luckor med infälld panel och skåp i mörkt trä

Powder room featuring hickory wood vanity, black countertops, gold faucet, black geometric wallpaper, gold mirror, and gold sconce.
Idéer för stora vintage svart toaletter, med luckor med infälld panel, skåp i ljust trä, svarta väggar, ett undermonterad handfat och bänkskiva i kvarts
Idéer för stora vintage svart toaletter, med luckor med infälld panel, skåp i ljust trä, svarta väggar, ett undermonterad handfat och bänkskiva i kvarts

Renovation and restoration of a classic Eastlake row house in San Francisco. The historic façade was the only original element of the architecture that remained, the interiors having been gutted during successive remodels over years. In partnership with Angela Free Interior Design, we designed elegant interiors within a new envelope that restored the lost architecture of its former Victorian grandeur. Artisanal craftspeople were employed to recreate the complexity and beauty of a bygone era. The result was a complimentary blending of modern living within an architecturally significant interior.

Charming luxury powder room with custom curved vanity and polished nickel finishes. Grey walls with white vanity, white ceiling, and medium hardwood flooring. Hammered nickel sink and cabinet hardware.
2 738 foton på toalett, med luckor med infälld panel och luckor med lamellpanel
8