454 foton på toalett, med luckor med infälld panel och marmorbänkskiva
Sortera efter:
Budget
Sortera efter:Populärt i dag
101 - 120 av 454 foton
Artikel 1 av 3
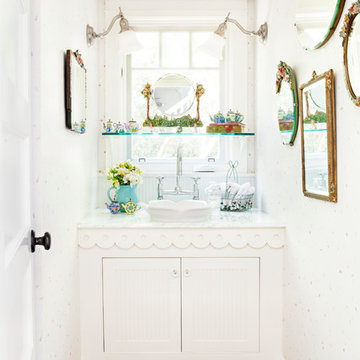
Bret Gum for Romantic Homes
Idéer för att renovera ett litet shabby chic-inspirerat toalett, med vita skåp, mellanmörkt trägolv, ett fristående handfat, marmorbänkskiva, vita väggar och luckor med infälld panel
Idéer för att renovera ett litet shabby chic-inspirerat toalett, med vita skåp, mellanmörkt trägolv, ett fristående handfat, marmorbänkskiva, vita väggar och luckor med infälld panel
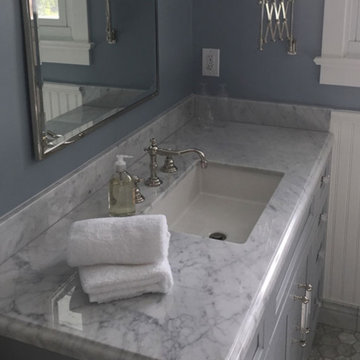
Klassisk inredning av ett toalett, med luckor med infälld panel, grå skåp, blå väggar och marmorbänkskiva
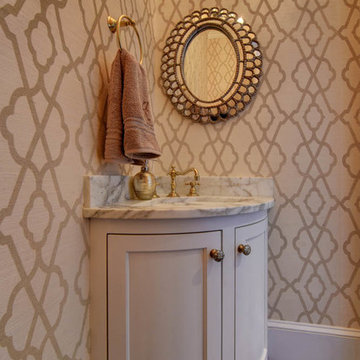
Idéer för små vintage toaletter, med beige väggar, mörkt trägolv, ett undermonterad handfat, brunt golv, luckor med infälld panel, beige skåp och marmorbänkskiva
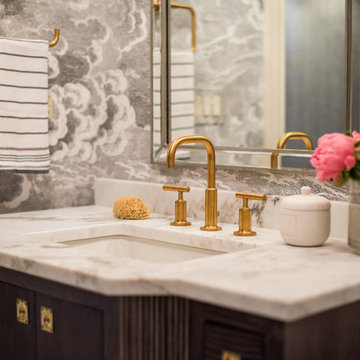
Sarah Shields Photography
Inspiration för mellanstora klassiska toaletter, med luckor med infälld panel, skåp i mörkt trä, en toalettstol med hel cisternkåpa, vit kakel, grå väggar, marmorgolv, ett nedsänkt handfat och marmorbänkskiva
Inspiration för mellanstora klassiska toaletter, med luckor med infälld panel, skåp i mörkt trä, en toalettstol med hel cisternkåpa, vit kakel, grå väggar, marmorgolv, ett nedsänkt handfat och marmorbänkskiva
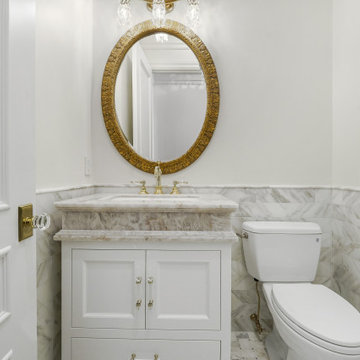
Idéer för ett mellanstort vit toalett, med luckor med infälld panel, vita skåp, en toalettstol med separat cisternkåpa, grå kakel, marmorkakel, vita väggar, marmorgolv, ett undermonterad handfat, marmorbänkskiva och vitt golv
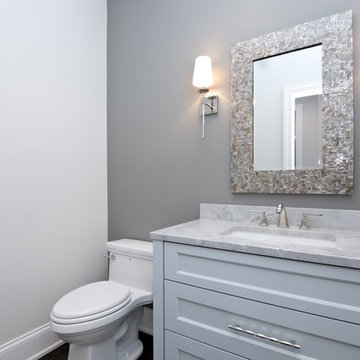
Bild på ett mellanstort vintage vit vitt toalett, med luckor med infälld panel, en toalettstol med hel cisternkåpa, grå väggar, ett undermonterad handfat, grå skåp, marmorbänkskiva, mörkt trägolv och brunt golv

This 1930's Barrington Hills farmhouse was in need of some TLC when it was purchased by this southern family of five who planned to make it their new home. The renovation taken on by Advance Design Studio's designer Scott Christensen and master carpenter Justin Davis included a custom porch, custom built in cabinetry in the living room and children's bedrooms, 2 children's on-suite baths, a guest powder room, a fabulous new master bath with custom closet and makeup area, a new upstairs laundry room, a workout basement, a mud room, new flooring and custom wainscot stairs with planked walls and ceilings throughout the home.
The home's original mechanicals were in dire need of updating, so HVAC, plumbing and electrical were all replaced with newer materials and equipment. A dramatic change to the exterior took place with the addition of a quaint standing seam metal roofed farmhouse porch perfect for sipping lemonade on a lazy hot summer day.
In addition to the changes to the home, a guest house on the property underwent a major transformation as well. Newly outfitted with updated gas and electric, a new stacking washer/dryer space was created along with an updated bath complete with a glass enclosed shower, something the bath did not previously have. A beautiful kitchenette with ample cabinetry space, refrigeration and a sink was transformed as well to provide all the comforts of home for guests visiting at the classic cottage retreat.
The biggest design challenge was to keep in line with the charm the old home possessed, all the while giving the family all the convenience and efficiency of modern functioning amenities. One of the most interesting uses of material was the porcelain "wood-looking" tile used in all the baths and most of the home's common areas. All the efficiency of porcelain tile, with the nostalgic look and feel of worn and weathered hardwood floors. The home’s casual entry has an 8" rustic antique barn wood look porcelain tile in a rich brown to create a warm and welcoming first impression.
Painted distressed cabinetry in muted shades of gray/green was used in the powder room to bring out the rustic feel of the space which was accentuated with wood planked walls and ceilings. Fresh white painted shaker cabinetry was used throughout the rest of the rooms, accentuated by bright chrome fixtures and muted pastel tones to create a calm and relaxing feeling throughout the home.
Custom cabinetry was designed and built by Advance Design specifically for a large 70” TV in the living room, for each of the children’s bedroom’s built in storage, custom closets, and book shelves, and for a mudroom fit with custom niches for each family member by name.
The ample master bath was fitted with double vanity areas in white. A generous shower with a bench features classic white subway tiles and light blue/green glass accents, as well as a large free standing soaking tub nestled under a window with double sconces to dim while relaxing in a luxurious bath. A custom classic white bookcase for plush towels greets you as you enter the sanctuary bath.
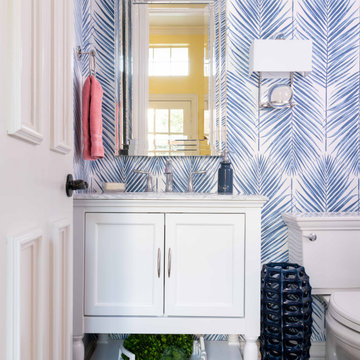
Foto på ett litet maritimt vit toalett, med luckor med infälld panel, vita skåp, en toalettstol med separat cisternkåpa, vit kakel, blå väggar, mellanmörkt trägolv, ett undermonterad handfat och marmorbänkskiva
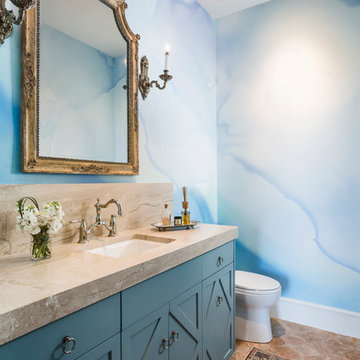
photography by Andrea Calo • Benjamin Moore Snow White ceiling paint • custom mural wallpaper by Black Crow Studios • Portici mirror by Bellacor • Empire single sconce from House of Antique Hardware • Diane Reale marble countertop, honed • Tresa bridge faucet by Brizo • Kohler Archer sink • Benjamin Moore "Jamestown Blue" cabinet paint • Louis XVI brass drop pull cabinet hardware by Classic Hardware • Adama 6 in Agur by Tabarka terracotta floor tile • vintage rug from Kaskas Oriental Rugs, Austin

The powder room has a shiplap ceiling, a custom vanity with a marble top, and wide plank circle-sawn reclaimed heart pine floors.
Idéer för ett beige toalett, med luckor med infälld panel, grå skåp, en toalettstol med hel cisternkåpa, grå väggar, mellanmörkt trägolv, ett undermonterad handfat, marmorbänkskiva och brunt golv
Idéer för ett beige toalett, med luckor med infälld panel, grå skåp, en toalettstol med hel cisternkåpa, grå väggar, mellanmörkt trägolv, ett undermonterad handfat, marmorbänkskiva och brunt golv
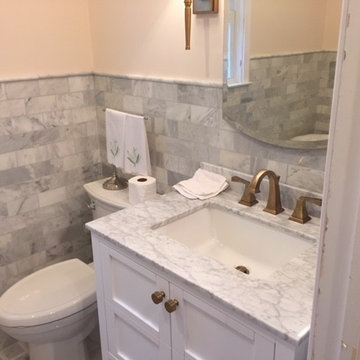
Inspiration för mellanstora klassiska toaletter, med luckor med infälld panel, vita skåp, en toalettstol med separat cisternkåpa, vit kakel, marmorkakel, beige väggar, klinkergolv i keramik, ett undermonterad handfat, marmorbänkskiva och grått golv
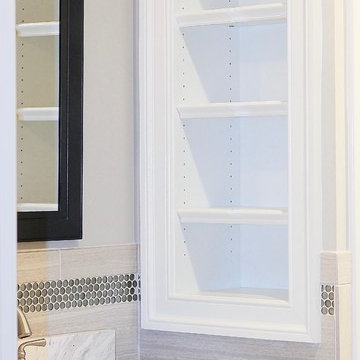
Modern inredning av ett mellanstort toalett, med luckor med infälld panel, bruna skåp, beige kakel, keramikplattor, beige väggar, ett undermonterad handfat och marmorbänkskiva
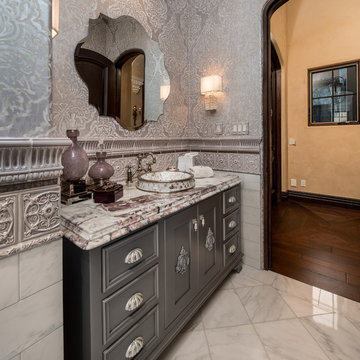
We love this guest bathroom's custom vanity, the vaulted ceilings, marble floors, custom chair rail and the wall sconces.
Rustik inredning av ett mycket stort flerfärgad flerfärgat toalett, med luckor med infälld panel, grå skåp, en toalettstol med hel cisternkåpa, flerfärgad kakel, porslinskakel, flerfärgade väggar, marmorgolv, ett fristående handfat, marmorbänkskiva och flerfärgat golv
Rustik inredning av ett mycket stort flerfärgad flerfärgat toalett, med luckor med infälld panel, grå skåp, en toalettstol med hel cisternkåpa, flerfärgad kakel, porslinskakel, flerfärgade väggar, marmorgolv, ett fristående handfat, marmorbänkskiva och flerfärgat golv
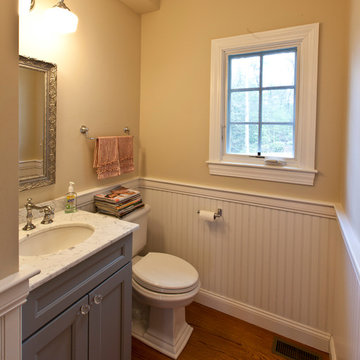
Wainscotting and marble countertop give a farmhouse feeling to the new lav.
Inredning av ett lantligt mellanstort vit vitt toalett, med luckor med infälld panel, blå skåp, en toalettstol med separat cisternkåpa, beige väggar, mellanmörkt trägolv, ett undermonterad handfat, marmorbänkskiva och brunt golv
Inredning av ett lantligt mellanstort vit vitt toalett, med luckor med infälld panel, blå skåp, en toalettstol med separat cisternkåpa, beige väggar, mellanmörkt trägolv, ett undermonterad handfat, marmorbänkskiva och brunt golv
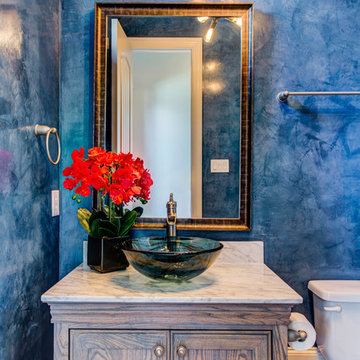
This powder room, which also functions as the pool bathroom, really wows with a blue Venetian plaster.
Design: Wesley-Wayne Interiors
Photo: Lance Selgo
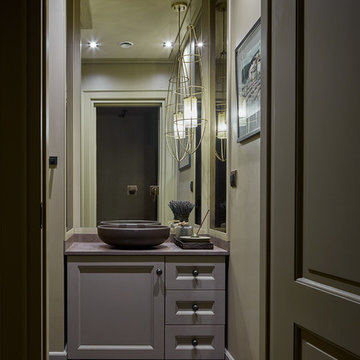
фото Сергей Ананьев
Klassisk inredning av ett litet toalett, med luckor med infälld panel, grå skåp, gröna väggar, mosaikgolv, marmorbänkskiva, ett fristående handfat och grått golv
Klassisk inredning av ett litet toalett, med luckor med infälld panel, grå skåp, gröna väggar, mosaikgolv, marmorbänkskiva, ett fristående handfat och grått golv
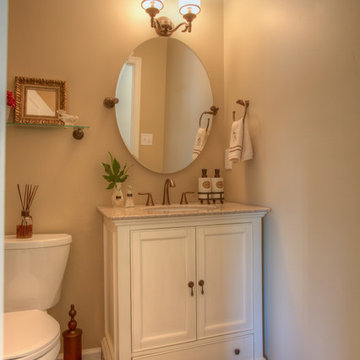
Originally part of the master bath that housed the tube and shower, now houses the powder room for guests. Rubbed bronze fixtures and stand alone vanity with marble top with tilting mirror and new light fixture transform the space.. Paint by Sherwin Williams is "Balanced Beige."
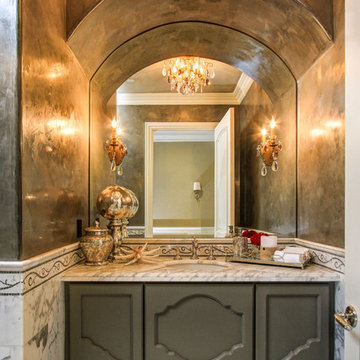
UNKNOWN
Inspiration för medelhavsstil toaletter, med ett undermonterad handfat, luckor med infälld panel, grå skåp, marmorbänkskiva, marmorgolv och marmorkakel
Inspiration för medelhavsstil toaletter, med ett undermonterad handfat, luckor med infälld panel, grå skåp, marmorbänkskiva, marmorgolv och marmorkakel
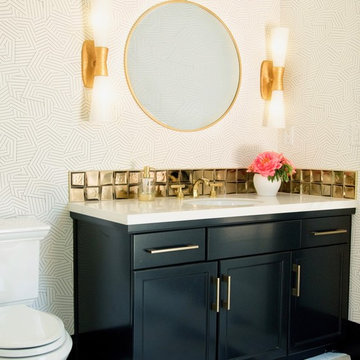
Jackie K Photo
Idéer för ett mellanstort modernt vit toalett, med luckor med infälld panel, svarta skåp, en toalettstol med separat cisternkåpa, kakel i metall, vita väggar, marmorgolv, ett undermonterad handfat, marmorbänkskiva och flerfärgat golv
Idéer för ett mellanstort modernt vit toalett, med luckor med infälld panel, svarta skåp, en toalettstol med separat cisternkåpa, kakel i metall, vita väggar, marmorgolv, ett undermonterad handfat, marmorbänkskiva och flerfärgat golv
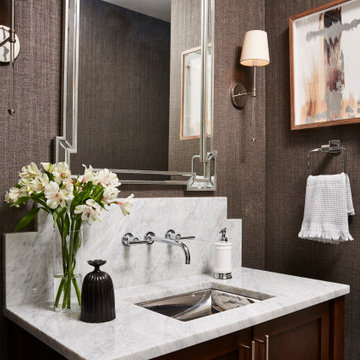
Photography: Alyssa Lee Photography
Inspiration för ett mellanstort funkis vit vitt toalett, med luckor med infälld panel, skåp i mörkt trä, grå väggar, ett undermonterad handfat och marmorbänkskiva
Inspiration för ett mellanstort funkis vit vitt toalett, med luckor med infälld panel, skåp i mörkt trä, grå väggar, ett undermonterad handfat och marmorbänkskiva
454 foton på toalett, med luckor med infälld panel och marmorbänkskiva
6