7 104 foton på toalett, med luckor med infälld panel och möbel-liknande
Sortera efter:
Budget
Sortera efter:Populärt i dag
61 - 80 av 7 104 foton
Artikel 1 av 3

Rich woods, natural stone, artisan lighting, and plenty of custom finishes (such as the cut-out mirror) gave this home a strong character. We kept the lighting and textiles soft to ensure a welcoming ambiance.
Project designed by Susie Hersker’s Scottsdale interior design firm Design Directives. Design Directives is active in Phoenix, Paradise Valley, Cave Creek, Carefree, Sedona, and beyond.
For more about Design Directives, click here: https://susanherskerasid.com/

Dan Piassick Photography
Idéer för ett mellanstort modernt brun toalett, med ett fristående handfat, möbel-liknande, brun kakel, mosaik, granitbänkskiva, travertin golv och skåp i mörkt trä
Idéer för ett mellanstort modernt brun toalett, med ett fristående handfat, möbel-liknande, brun kakel, mosaik, granitbänkskiva, travertin golv och skåp i mörkt trä
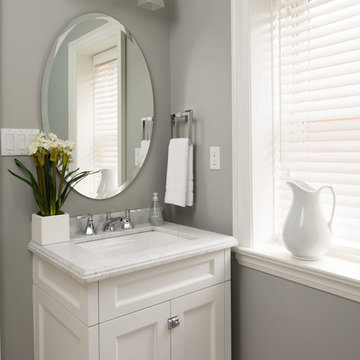
Gray and white powder room.
Idéer för att renovera ett litet vintage vit vitt toalett, med ett undermonterad handfat, luckor med infälld panel, vita skåp och grå väggar
Idéer för att renovera ett litet vintage vit vitt toalett, med ett undermonterad handfat, luckor med infälld panel, vita skåp och grå väggar
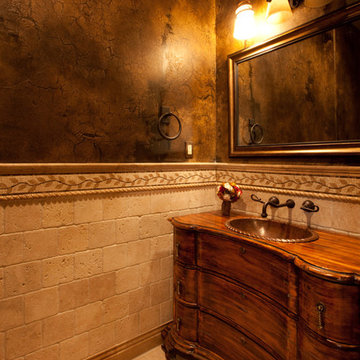
Exempel på ett litet medelhavsstil brun brunt toalett, med möbel-liknande, skåp i mellenmörkt trä, beige kakel, perrakottakakel, bruna väggar, marmorgolv, ett nedsänkt handfat, träbänkskiva och beiget golv

Design by Carol Luke.
Breakdown of the room:
Benjamin Moore HC 105 is on both the ceiling & walls. The darker color on the ceiling works b/c of the 10 ft height coupled w/the west facing window, lighting & white trim.
Trim Color: Benj Moore Decorator White.
Vanity is Wood-Mode Fine Custom Cabinetry: Wood-Mode Essex Recessed Door Style, Black Forest finish on cherry
Countertop/Backsplash - Franco’s Marble Shop: Calacutta Gold marble
Undermount Sink - Kohler “Devonshire”
Tile- Mosaic Tile: baseboards - polished Arabescato base moulding, Arabescato Black Dot basketweave
Crystal Ceiling light- Elk Lighting “Renaissance’
Sconces - Bellacor: “Normandie”, polished Nickel
Faucet - Kallista: “Tuxedo”, polished nickel
Mirror - Afina: “Radiance Venetian”
Toilet - Barclay: “Victoria High Tank”, white w/satin nickel trim & pull chain
Photo by Morgan Howarth.
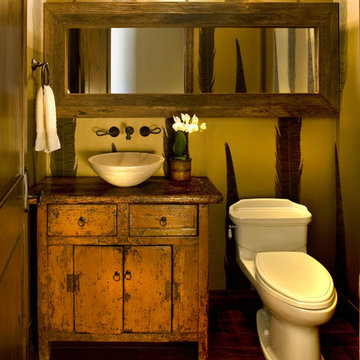
This getaway for the urban elite is a bold re-interpretation of
the classic cabin paradigm. Located atop the San Francisco
Peaks the space pays homage to the surroundings by
accenting the natural beauty with industrial influenced
pieces and finishes that offer a retrospective on western
lifestyle.
Recently completed, the design focused on furniture and
fixtures with some emphasis on lighting and bathroom
updates. The character of the space reflected the client's
renowned personality and connection with the western lifestyle.
Mixing modern interpretations of classic pieces with textured
finishes the design encapsulates the new direction of western.

Please visit my website directly by copying and pasting this link directly into your browser: http://www.berensinteriors.com/ to learn more about this project and how we may work together!
This alluring powder bathroom is like a tiny gem with the handpainted wallpaper. Robert Naik Photography.

This home is in a rural area. The client was wanting a home reminiscent of those built by the auto barons of Detroit decades before. The home focuses on a nature area enhanced and expanded as part of this property development. The water feature, with its surrounding woodland and wetland areas, supports wild life species and was a significant part of the focus for our design. We orientated all primary living areas to allow for sight lines to the water feature. This included developing an underground pool room where its only windows looked over the water while the room itself was depressed below grade, ensuring that it would not block the views from other areas of the home. The underground room for the pool was constructed of cast-in-place architectural grade concrete arches intended to become the decorative finish inside the room. An elevated exterior patio sits as an entertaining area above this room while the rear yard lawn conceals the remainder of its imposing size. A skylight through the grass is the only hint at what lies below.
Great care was taken to locate the home on a small open space on the property overlooking the natural area and anticipated water feature. We nestled the home into the clearing between existing trees and along the edge of a natural slope which enhanced the design potential and functional options needed for the home. The style of the home not only fits the requirements of an owner with a desire for a very traditional mid-western estate house, but also its location amongst other rural estate lots. The development is in an area dotted with large homes amongst small orchards, small farms, and rolling woodlands. Materials for this home are a mixture of clay brick and limestone for the exterior walls. Both materials are readily available and sourced from the local area. We used locally sourced northern oak wood for the interior trim. The black cherry trees that were removed were utilized as hardwood flooring for the home we designed next door.
Mechanical systems were carefully designed to obtain a high level of efficiency. The pool room has a separate, and rather unique, heating system. The heat recovered as part of the dehumidification and cooling process is re-directed to maintain the water temperature in the pool. This process allows what would have been wasted heat energy to be re-captured and utilized. We carefully designed this system as a negative pressure room to control both humidity and ensure that odors from the pool would not be detectable in the house. The underground character of the pool room also allowed it to be highly insulated and sealed for high energy efficiency. The disadvantage was a sacrifice on natural day lighting around the entire room. A commercial skylight, with reflective coatings, was added through the lawn-covered roof. The skylight added a lot of natural daylight and was a natural chase to recover warm humid air and supply new cooled and dehumidified air back into the enclosed space below. Landscaping was restored with primarily native plant and tree materials, which required little long term maintenance. The dedicated nature area is thriving with more wildlife than originally on site when the property was undeveloped. It is rare to be on site and to not see numerous wild turkey, white tail deer, waterfowl and small animals native to the area. This home provides a good example of how the needs of a luxury estate style home can nestle comfortably into an existing environment and ensure that the natural setting is not only maintained but protected for future generations.

sara yoder
Exempel på ett 60 tals svart svart toalett, med möbel-liknande, skåp i mellenmörkt trä, en toalettstol med separat cisternkåpa, vit kakel, keramikplattor, vita väggar, skiffergolv, ett undermonterad handfat och svart golv
Exempel på ett 60 tals svart svart toalett, med möbel-liknande, skåp i mellenmörkt trä, en toalettstol med separat cisternkåpa, vit kakel, keramikplattor, vita väggar, skiffergolv, ett undermonterad handfat och svart golv

Coastal style powder room remodeling in Alexandria VA with blue vanity, blue wall paper, and hardwood flooring.
Foto på ett litet maritimt vit toalett, med möbel-liknande, blå skåp, en toalettstol med hel cisternkåpa, blå kakel, flerfärgade väggar, mellanmörkt trägolv, ett undermonterad handfat, bänkskiva i kvarts och brunt golv
Foto på ett litet maritimt vit toalett, med möbel-liknande, blå skåp, en toalettstol med hel cisternkåpa, blå kakel, flerfärgade väggar, mellanmörkt trägolv, ett undermonterad handfat, bänkskiva i kvarts och brunt golv

Inspiration för ett vintage vit vitt toalett, med luckor med infälld panel, grå skåp, vita väggar och ett undermonterad handfat

Bild på ett litet vintage grå grått toalett, med möbel-liknande, svarta skåp, grå väggar, mellanmörkt trägolv, ett undermonterad handfat, marmorbänkskiva och brunt golv

Modern bathroom remodel with custom panel enclosing the tub area
Foto på ett litet vintage vit toalett, med möbel-liknande, skåp i mellenmörkt trä, en toalettstol med hel cisternkåpa, blå kakel, keramikplattor, blå väggar, klinkergolv i keramik, ett integrerad handfat och bänkskiva i kvarts
Foto på ett litet vintage vit toalett, med möbel-liknande, skåp i mellenmörkt trä, en toalettstol med hel cisternkåpa, blå kakel, keramikplattor, blå väggar, klinkergolv i keramik, ett integrerad handfat och bänkskiva i kvarts

Modern inredning av ett litet svart svart toalett, med möbel-liknande, skåp i mörkt trä, en toalettstol med hel cisternkåpa, grå väggar, skiffergolv, ett undermonterad handfat och granitbänkskiva

Download our free ebook, Creating the Ideal Kitchen. DOWNLOAD NOW
This family from Wheaton was ready to remodel their kitchen, dining room and powder room. The project didn’t call for any structural or space planning changes but the makeover still had a massive impact on their home. The homeowners wanted to change their dated 1990’s brown speckled granite and light maple kitchen. They liked the welcoming feeling they got from the wood and warm tones in their current kitchen, but this style clashed with their vision of a deVOL type kitchen, a London-based furniture company. Their inspiration came from the country homes of the UK that mix the warmth of traditional detail with clean lines and modern updates.
To create their vision, we started with all new framed cabinets with a modified overlay painted in beautiful, understated colors. Our clients were adamant about “no white cabinets.” Instead we used an oyster color for the perimeter and a custom color match to a specific shade of green chosen by the homeowner. The use of a simple color pallet reduces the visual noise and allows the space to feel open and welcoming. We also painted the trim above the cabinets the same color to make the cabinets look taller. The room trim was painted a bright clean white to match the ceiling.
In true English fashion our clients are not coffee drinkers, but they LOVE tea. We created a tea station for them where they can prepare and serve tea. We added plenty of glass to showcase their tea mugs and adapted the cabinetry below to accommodate storage for their tea items. Function is also key for the English kitchen and the homeowners. They requested a deep farmhouse sink and a cabinet devoted to their heavy mixer because they bake a lot. We then got rid of the stovetop on the island and wall oven and replaced both of them with a range located against the far wall. This gives them plenty of space on the island to roll out dough and prepare any number of baked goods. We then removed the bifold pantry doors and created custom built-ins with plenty of usable storage for all their cooking and baking needs.
The client wanted a big change to the dining room but still wanted to use their own furniture and rug. We installed a toile-like wallpaper on the top half of the room and supported it with white wainscot paneling. We also changed out the light fixture, showing us once again that small changes can have a big impact.
As the final touch, we also re-did the powder room to be in line with the rest of the first floor. We had the new vanity painted in the same oyster color as the kitchen cabinets and then covered the walls in a whimsical patterned wallpaper. Although the homeowners like subtle neutral colors they were willing to go a bit bold in the powder room for something unexpected. For more design inspiration go to: www.kitchenstudio-ge.com

Exempel på ett litet modernt grå grått toalett, med möbel-liknande, vita skåp, grå kakel, grå väggar, ett fristående handfat och grått golv

Idéer för små vintage toaletter, med en toalettstol med hel cisternkåpa, flerfärgade väggar, ett konsol handfat, möbel-liknande, marmorgolv, marmorbänkskiva och vitt golv

Powder Room
Photo by Rob Karosis
Inredning av ett klassiskt vit vitt toalett, med möbel-liknande, en toalettstol med separat cisternkåpa, flerfärgade väggar, ett undermonterad handfat, grått golv, skåp i mellenmörkt trä, skiffergolv och marmorbänkskiva
Inredning av ett klassiskt vit vitt toalett, med möbel-liknande, en toalettstol med separat cisternkåpa, flerfärgade väggar, ett undermonterad handfat, grått golv, skåp i mellenmörkt trä, skiffergolv och marmorbänkskiva
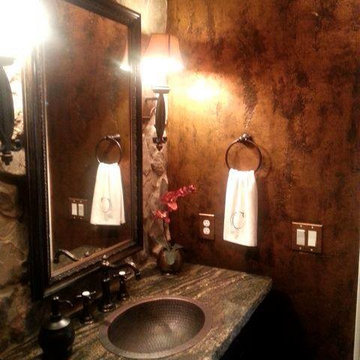
We applied various applications of foils, textures and waxes, to create a warm glow for this rustic wall treatment. Copyright © 2016 The Artists Hands
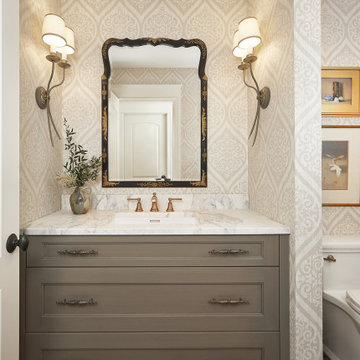
This beautiful French country inspired powder room features a furniture style grey stain vanity with beautiful marble countertop.
Idéer för mellanstora vitt toaletter, med luckor med infälld panel, grå skåp, en toalettstol med hel cisternkåpa, vita väggar, ljust trägolv, ett undermonterad handfat och marmorbänkskiva
Idéer för mellanstora vitt toaletter, med luckor med infälld panel, grå skåp, en toalettstol med hel cisternkåpa, vita väggar, ljust trägolv, ett undermonterad handfat och marmorbänkskiva
7 104 foton på toalett, med luckor med infälld panel och möbel-liknande
4