32 foton på toalett, med luckor med infälld panel och travertin golv
Sortera efter:
Budget
Sortera efter:Populärt i dag
21 - 32 av 32 foton
Artikel 1 av 3
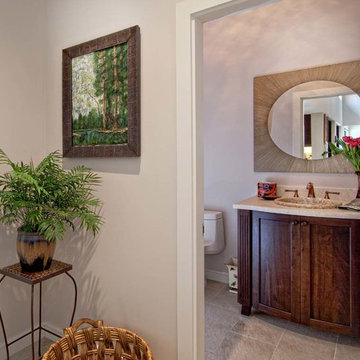
Idéer för ett mellanstort exotiskt toalett, med luckor med infälld panel, skåp i mörkt trä, en toalettstol med hel cisternkåpa, beige väggar, travertin golv, ett nedsänkt handfat och bänkskiva i kvarts
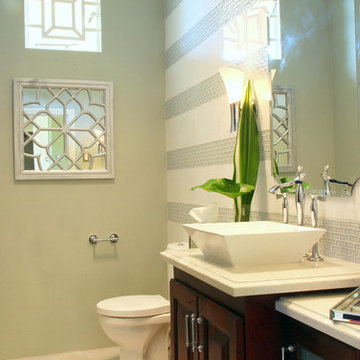
rene ortiz
Bild på ett mellanstort eklektiskt toalett, med skåp i mörkt trä, glaskakel, gröna väggar, travertin golv, ett fristående handfat, bänkskiva i kvarts och luckor med infälld panel
Bild på ett mellanstort eklektiskt toalett, med skåp i mörkt trä, glaskakel, gröna väggar, travertin golv, ett fristående handfat, bänkskiva i kvarts och luckor med infälld panel
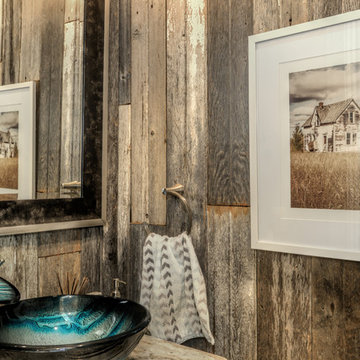
blue bruin photography
Inredning av ett klassiskt toalett, med luckor med infälld panel, en toalettstol med separat cisternkåpa, blå kakel, mosaik, grå väggar, travertin golv, ett fristående handfat, granitbänkskiva och beiget golv
Inredning av ett klassiskt toalett, med luckor med infälld panel, en toalettstol med separat cisternkåpa, blå kakel, mosaik, grå väggar, travertin golv, ett fristående handfat, granitbänkskiva och beiget golv
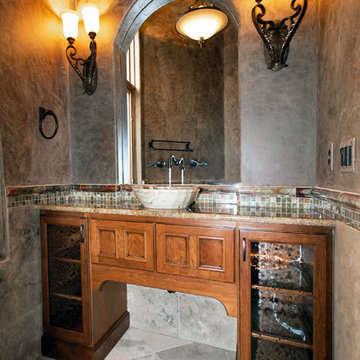
Granite countertops, unique vessel sink and faux painted accents on the walls.
Idéer för ett litet klassiskt toalett, med luckor med infälld panel, skåp i mellenmörkt trä, beige kakel, mosaik, travertin golv, granitbänkskiva, flerfärgade väggar och ett fristående handfat
Idéer för ett litet klassiskt toalett, med luckor med infälld panel, skåp i mellenmörkt trä, beige kakel, mosaik, travertin golv, granitbänkskiva, flerfärgade väggar och ett fristående handfat
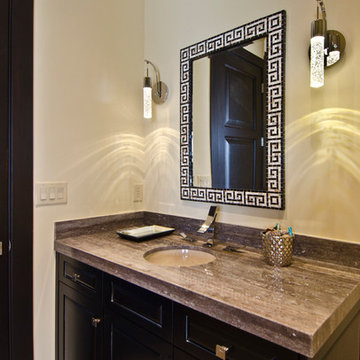
Chris Vialpando, http://chrisvialpando.com/
Medelhavsstil inredning av ett stort toalett, med ett undermonterad handfat, skåp i mörkt trä, vita väggar, travertin golv och luckor med infälld panel
Medelhavsstil inredning av ett stort toalett, med ett undermonterad handfat, skåp i mörkt trä, vita väggar, travertin golv och luckor med infälld panel
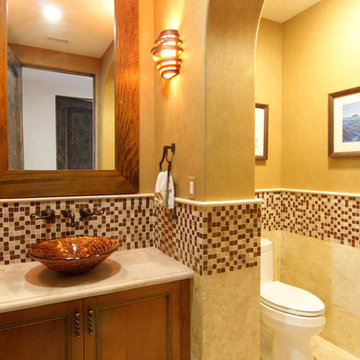
David William Photography
Medelhavsstil inredning av ett mellanstort toalett, med luckor med infälld panel, skåp i mellenmörkt trä, en toalettstol med hel cisternkåpa, flerfärgad kakel, mosaik, beige väggar, travertin golv, ett fristående handfat och bänkskiva i kalksten
Medelhavsstil inredning av ett mellanstort toalett, med luckor med infälld panel, skåp i mellenmörkt trä, en toalettstol med hel cisternkåpa, flerfärgad kakel, mosaik, beige väggar, travertin golv, ett fristående handfat och bänkskiva i kalksten
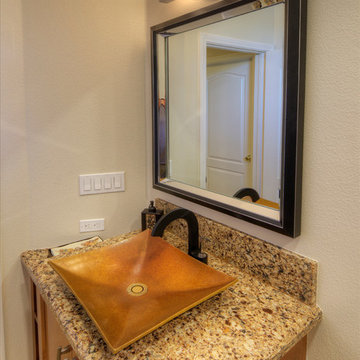
This guest bathroom remodel in Scripps Ranch is simple yet contemporary. This bathroom has a lot of earth tones and a stunning walk-in shower with multi-colored mosaic tiles. The star in this bathroom is the vessel sink. It's elegant and stunning!
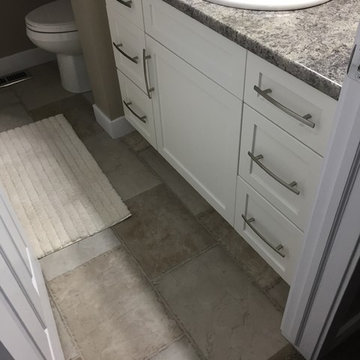
Inredning av ett klassiskt toalett, med luckor med infälld panel, vita skåp, beige väggar, travertin golv, ett nedsänkt handfat och granitbänkskiva
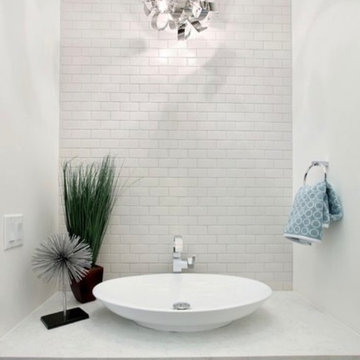
Luxury bathrooms showcasing modern features and one-of-a-kind accents. We went above and beyond to add spa-inspired tranquility to these homes. Luxe marble countertops, unique freestanding tubs, large walk-in closets, and modern vessel sinks were all must-have features that come together for a stunning cohesive design.
Project designed by Denver, Colorado interior designer Margarita Bravo. She serves Denver as well as surrounding areas such as Cherry Hills Village, Englewood, Greenwood Village, and Bow Mar.
For more about MARGARITA BRAVO, click here: https://www.margaritabravo.com/
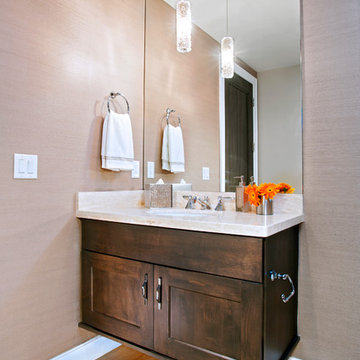
Beautiful touches to add to your home’s powder room! Although small, these rooms are great for getting creative. We introduced modern vessel sinks, floating vanities, and textured wallpaper for an upscale flair to these powder rooms.
Project designed by Denver, Colorado interior designer Margarita Bravo. She serves Denver as well as surrounding areas such as Cherry Hills Village, Englewood, Greenwood Village, and Bow Mar.
For more about MARGARITA BRAVO, click here: https://www.margaritabravo.com/
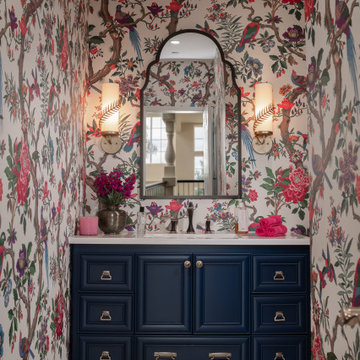
My clients were excited about their newly purchased home perched high in the hills over the south Bay Area, but since the house was built in the early 90s, the were desperate to update some of the spaces. Their main powder room at the entrance to this grand home was a letdown: bland, featureless, dark, and it left anyone using it with the feeling they had just spent some time in a prison cell.
These clients spent many years living on the east coast and brought with them a wonderful classical sense for their interiors—so I created a space that would give them that feeling of Old World tradition.
My idea was to transform the powder room into a destination by creating a garden room feeling. To disguise the size and shape of the room, I used a gloriously colorful wallcovering from Cole & Son featuring a pattern of trees and birds based on Chinoiserie wallcoverings from the nineteenth century. Sconces feature gold palm leaves curling around milk glass diffusers. The vanity mirror has the shape of an Edwardian greenhouse window, and the new travertine floors evoke a sense of pavers meandering through an arboreal path. With a vanity of midnight blue, and custom faucetry in chocolate bronze and polished nickel, this powder room is now a delightful garden in the shade.
Photo: Bernardo Grijalva
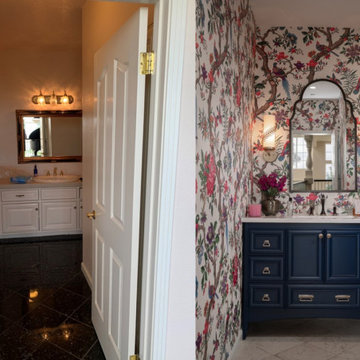
My clients were excited about their newly purchased home perched high in the hills over the south Bay Area, but since the house was built in the early 90s, the were desperate to update some of the spaces. Their main powder room at the entrance to this grand home was a letdown: bland, featureless, dark, and it left anyone using it with the feeling they had just spent some time in a prison cell.
These clients spent many years living on the east coast and brought with them a wonderful classical sense for their interiors—so I created a space that would give them that feeling of Old World tradition.
My idea was to transform the powder room into a destination by creating a garden room feeling. To disguise the size and shape of the room, I used a gloriously colorful wallcovering from Cole & Son featuring a pattern of trees and birds based on Chinoiserie wallcoverings from the nineteenth century. Sconces feature gold palm leaves curling around milk glass diffusers. The vanity mirror has the shape of an Edwardian greenhouse window, and the new travertine floors evoke a sense of pavers meandering through an arboreal path. With a vanity of midnight blue, and custom faucetry in chocolate bronze and polished nickel, this powder room is now a delightful garden in the shade.
After Photo: Bernardo Grijalva
32 foton på toalett, med luckor med infälld panel och travertin golv
2