193 foton på toalett, med luckor med infälld panel
Sortera efter:
Budget
Sortera efter:Populärt i dag
41 - 60 av 193 foton
Artikel 1 av 3
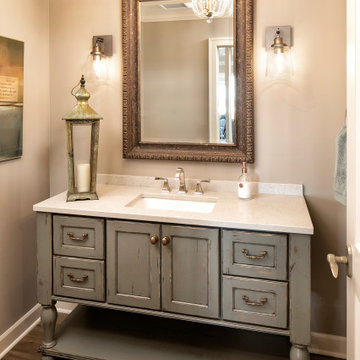
Inredning av ett lantligt mellanstort vit vitt toalett, med luckor med infälld panel, gröna skåp, beige väggar, mellanmörkt trägolv, ett undermonterad handfat, brunt golv och granitbänkskiva
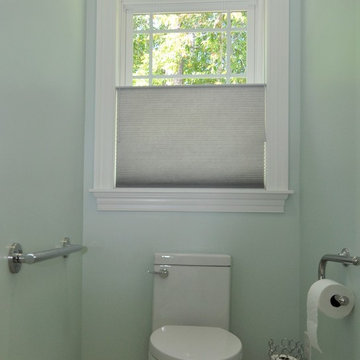
Toilet room with handrails and even a toilet paper holder that is also a handrail. Hunter Douglas top-down/Bottom-up window shades.
Idéer för stora vintage flerfärgat toaletter, med luckor med infälld panel, grå skåp, en toalettstol med hel cisternkåpa, beige kakel, keramikplattor, gröna väggar, klinkergolv i keramik, ett undermonterad handfat, bänkskiva i kalksten och beiget golv
Idéer för stora vintage flerfärgat toaletter, med luckor med infälld panel, grå skåp, en toalettstol med hel cisternkåpa, beige kakel, keramikplattor, gröna väggar, klinkergolv i keramik, ett undermonterad handfat, bänkskiva i kalksten och beiget golv
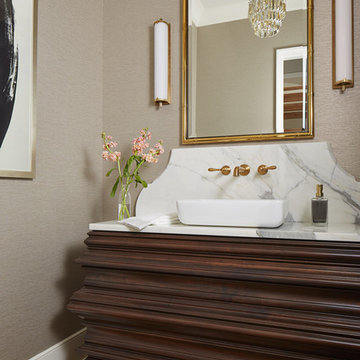
Hendel Homes
Susan Gilmore Photography
Inredning av ett mellanstort toalett, med luckor med infälld panel, skåp i mörkt trä, mellanmörkt trägolv, marmorbänkskiva och brunt golv
Inredning av ett mellanstort toalett, med luckor med infälld panel, skåp i mörkt trä, mellanmörkt trägolv, marmorbänkskiva och brunt golv
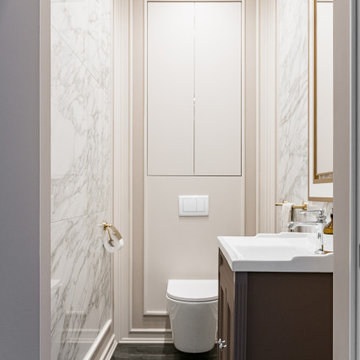
Студия дизайна интерьера D&D design реализовали проект 4х комнатной квартиры площадью 225 м2 в ЖК Кандинский для молодой пары.
Разрабатывая проект квартиры для молодой семьи нашей целью являлось создание классического интерьера с грамотным функциональным зонированием. В отделке использовались натуральные природные материалы: дерево, камень, натуральный шпон.
Главной отличительной чертой данного интерьера является гармоничное сочетание классического стиля и современной европейской мебели премиальных фабрик создающих некую игру в стиль.
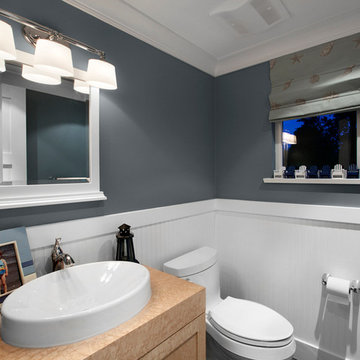
Photographer: Ema Peters Photography
Klassisk inredning av ett litet brun brunt toalett, med ett nedsänkt handfat, luckor med infälld panel, skåp i ljust trä, träbänkskiva, en toalettstol med separat cisternkåpa, mellanmörkt trägolv och grå väggar
Klassisk inredning av ett litet brun brunt toalett, med ett nedsänkt handfat, luckor med infälld panel, skåp i ljust trä, träbänkskiva, en toalettstol med separat cisternkåpa, mellanmörkt trägolv och grå väggar
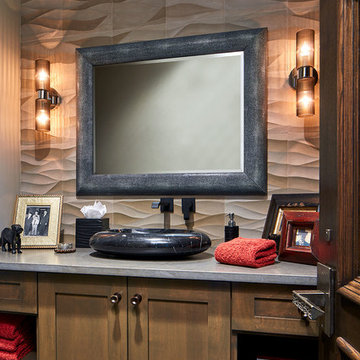
I wanted big style in a small space for the bathroom in the husband's study/entertainment area. The focal points are the black leather framed mirror, flanked by ribbed Murano glass sconces, and the glass tile wall. The wavy pattern introduces gentle motion into the space. The sleek black vessel sink on the gray quartzite countertop adds another texture plus subtle pattern to the design. Notice how the open shelving in the vanity gives our client easy access to towels, and allows him to display a valet box.
Photo by Brian Gassel
Inredning av ett klassiskt mellanstort toalett, med luckor med infälld panel, grå skåp, en toalettstol med separat cisternkåpa och bänkskiva i kvartsit
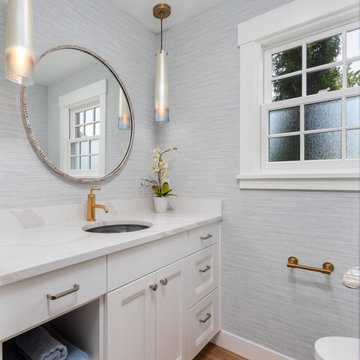
Beautiful calm and collected, casual and polished powder room with light blue and white tones elevated by touches of gold.
Inspiration för små moderna vitt toaletter, med luckor med infälld panel, vita skåp, en toalettstol med hel cisternkåpa, blå kakel, blå väggar, mellanmörkt trägolv, ett undermonterad handfat, bänkskiva i kvarts och brunt golv
Inspiration för små moderna vitt toaletter, med luckor med infälld panel, vita skåp, en toalettstol med hel cisternkåpa, blå kakel, blå väggar, mellanmörkt trägolv, ett undermonterad handfat, bänkskiva i kvarts och brunt golv
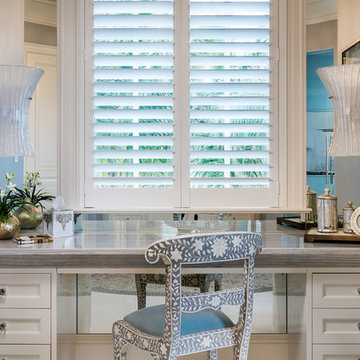
New 2-story residence with additional 9-car garage, exercise room, enoteca and wine cellar below grade. Detached 2-story guest house and 2 swimming pools.
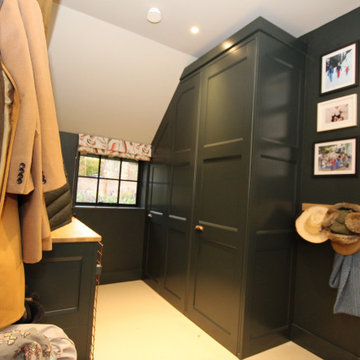
made to measure boot room and full height storage to house data center box and main fuse board, Wheeled storage unit inside to be removed when access needed to fuses.
under counter dog bed, solid oak worktops
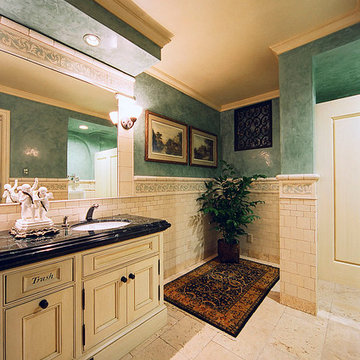
Klassisk inredning av ett mellanstort toalett, med luckor med infälld panel, skåp i slitet trä, beige kakel, travertinkakel, gröna väggar, travertin golv, ett undermonterad handfat och marmorbänkskiva
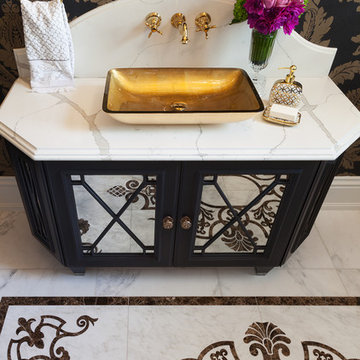
David Khazam Photography
Foto på ett stort vintage toalett, med svarta skåp, en toalettstol med hel cisternkåpa, mosaik, flerfärgade väggar, marmorgolv, ett fristående handfat, marmorbänkskiva, vit kakel och luckor med infälld panel
Foto på ett stort vintage toalett, med svarta skåp, en toalettstol med hel cisternkåpa, mosaik, flerfärgade väggar, marmorgolv, ett fristående handfat, marmorbänkskiva, vit kakel och luckor med infälld panel
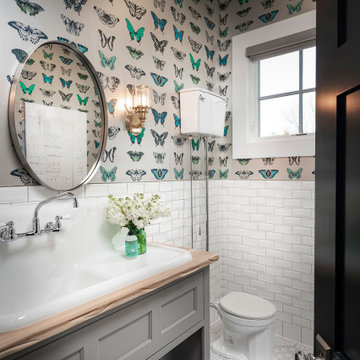
Inspiration för mellanstora klassiska brunt toaletter, med grå skåp, en toalettstol med separat cisternkåpa, vit kakel, tunnelbanekakel, klinkergolv i porslin, ett avlångt handfat, träbänkskiva, vitt golv och luckor med infälld panel
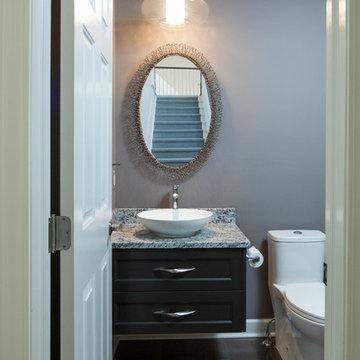
House hunting for the perfect home is never easy. Our recent clients decided to make the search a bit easier by enlisting the help of Sharer Design Group to help locate the best “canvas” for their new home. After narrowing down their list, our designers visited several prospective homes to determine each property’s potential for our clients’ design vision. Once the home was selected, the Sharer Design Group team began the task of turning the canvas into art.
The entire home was transformed from top to bottom into a modern, updated space that met the vision and needs of our clients. The kitchen was updated using custom Sharer Cabinetry with perimeter cabinets painted a custom grey-beige color. The enlarged center island, in a contrasting dark paint color, was designed to allow for additional seating. Gray Quartz countertops, a glass subway tile backsplash and a stainless steel hood and appliances finish the cool, transitional feel of the room.
The powder room features a unique custom Sharer Cabinetry floating vanity in a dark paint with a granite countertop and vessel sink. Sharer Cabinetry was also used in the laundry room to help maximize storage options, along with the addition of a large broom closet. New wood flooring and carpet was installed throughout the entire home to finish off the dramatic transformation. While finding the perfect home isn’t easy, our clients were able to create the dream home they envisioned, with a little help from Sharer Design Group.
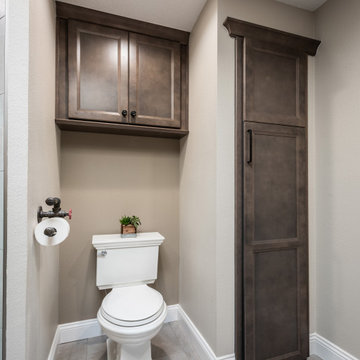
Custom Cabinetry: Homecrest, Bexley door style in Maple Anchor for the vanity, linen closet door, and cabinet over the toilet.
Hardware: Top Knobs, Devon collection Brixton Pull & Rigged Knob in the Black finish.
Flooring: Iron, Pearl 12x24 porcelain tile from Happy Floors.
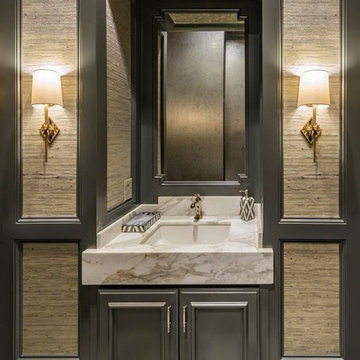
Paul Go Images
Inredning av ett klassiskt mellanstort toalett, med luckor med infälld panel, svarta skåp, grå väggar, ett undermonterad handfat och beiget golv
Inredning av ett klassiskt mellanstort toalett, med luckor med infälld panel, svarta skåp, grå väggar, ett undermonterad handfat och beiget golv
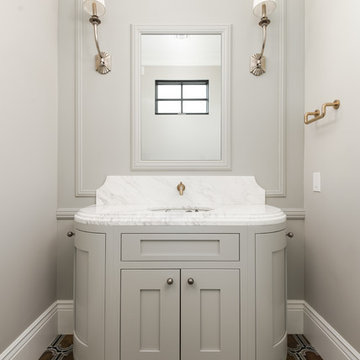
We built a dream home on this 1.4 acre lot in beautiful Paradise Valley. The property boasts breathtaking Mummy Mountain views from the back and Scottsdale Mountain views from the front. There are so few properties that enjoy the spectacular views this home has to offer.
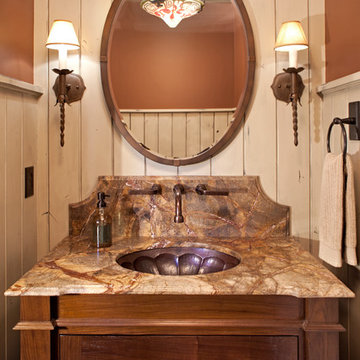
Interior Design: Bruce Kading |
Photography: Landmark Photography
Idéer för att renovera ett mellanstort brun brunt toalett, med ett undermonterad handfat, skåp i mellenmörkt trä, luckor med infälld panel och granitbänkskiva
Idéer för att renovera ett mellanstort brun brunt toalett, med ett undermonterad handfat, skåp i mellenmörkt trä, luckor med infälld panel och granitbänkskiva

We love this master bathroom's marble countertops, mosaic floor tile, custom wall sconces, and window nook.
Inspiration för mycket stora vitt toaletter, med luckor med infälld panel, bruna skåp, en toalettstol med hel cisternkåpa, flerfärgad kakel, marmorkakel, grå väggar, mosaikgolv, ett nedsänkt handfat, marmorbänkskiva och flerfärgat golv
Inspiration för mycket stora vitt toaletter, med luckor med infälld panel, bruna skåp, en toalettstol med hel cisternkåpa, flerfärgad kakel, marmorkakel, grå väggar, mosaikgolv, ett nedsänkt handfat, marmorbänkskiva och flerfärgat golv
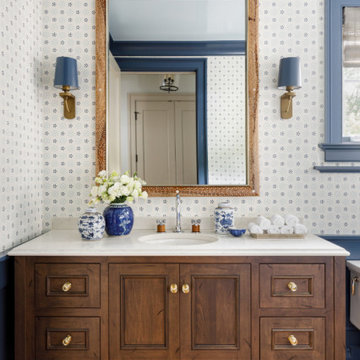
https://genevacabinet.com
Photos by www.aimeemazzenga.com
Interior Design by www.northshorenest.com
Builder www.lowellcustomhomes.com
Custom Cabinetry by Das Holz Haus
Lacanche range
193 foton på toalett, med luckor med infälld panel
3