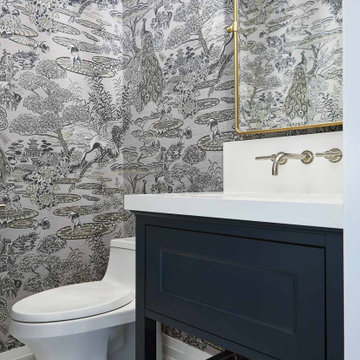342 foton på toalett, med luckor med infälld panel
Sortera efter:
Budget
Sortera efter:Populärt i dag
41 - 60 av 342 foton
Artikel 1 av 3
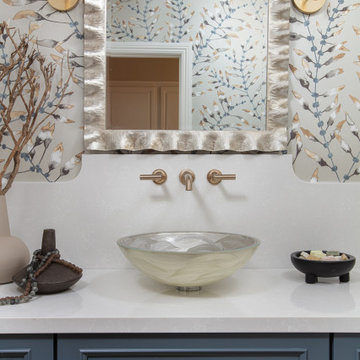
Idéer för att renovera ett litet vintage vit vitt toalett, med luckor med infälld panel, blå skåp, ett fristående handfat och bänkskiva i kvarts
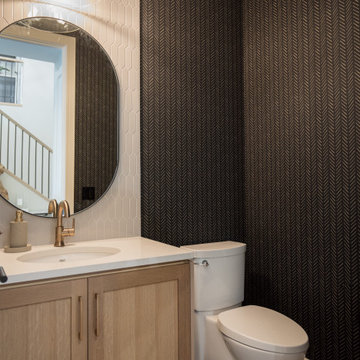
Idéer för ett litet klassiskt vit toalett, med luckor med infälld panel, skåp i mellenmörkt trä, en toalettstol med separat cisternkåpa, vit kakel, keramikplattor, flerfärgade väggar, ett undermonterad handfat och bänkskiva i kvartsit
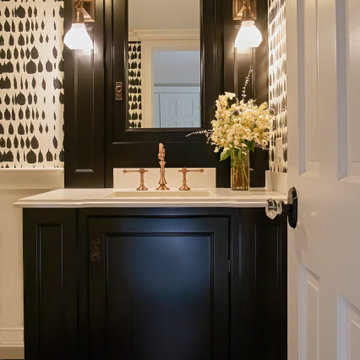
The powder room offer a surprise and a departure from the all the shades of blue in the surrounding rooms.
Copper faucet and light fixtures, and the dramatic wallpaper (once used in Mick Jagger's NYC apartment), is a fun surprise!
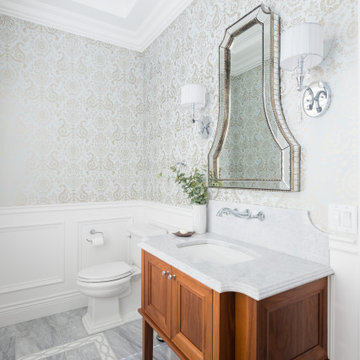
Exempel på ett klassiskt flerfärgad flerfärgat toalett, med luckor med infälld panel, skåp i mellenmörkt trä, en toalettstol med separat cisternkåpa, flerfärgade väggar, marmorgolv, ett undermonterad handfat, marmorbänkskiva och flerfärgat golv

These clients were ready to turn their existing home into their dream home. They wanted to completely gut their main floor to improve the function of the space. Some walls were taken down, others moved, powder room relocated and lots of storage space added to their kitchen. The homeowner loves to bake and cook and really wanted a larger kitchen as well as a large informal dining area for lots of family gatherings. We took this project from concept to completion, right down to furnishings and accessories.
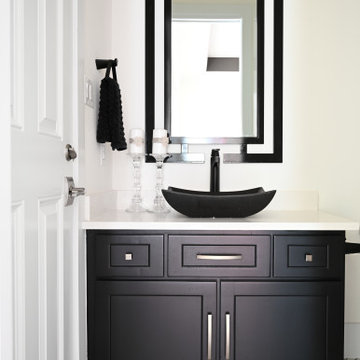
Inspiration för ett mellanstort funkis vit vitt toalett, med luckor med infälld panel, svarta skåp, vit kakel, vita väggar, ett fristående handfat och bänkskiva i kvarts
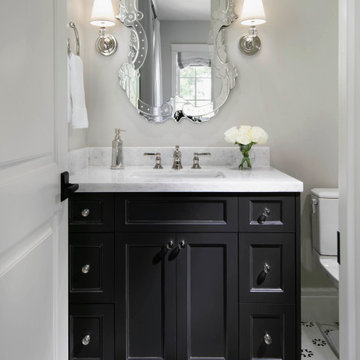
Idéer för mellanstora medelhavsstil toaletter, med svarta skåp, marmorbänkskiva och luckor med infälld panel
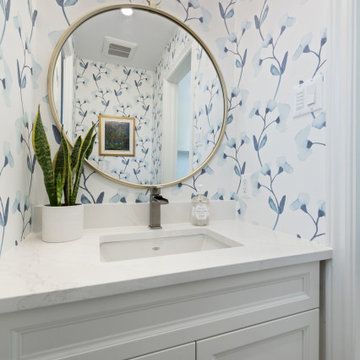
Powder Room with Floral Wallpaper
Inspiration för små klassiska vitt toaletter, med ett undermonterad handfat, luckor med infälld panel, vita skåp, en toalettstol med hel cisternkåpa, blå väggar, klinkergolv i porslin, bänkskiva i kvarts och grått golv
Inspiration för små klassiska vitt toaletter, med ett undermonterad handfat, luckor med infälld panel, vita skåp, en toalettstol med hel cisternkåpa, blå väggar, klinkergolv i porslin, bänkskiva i kvarts och grått golv
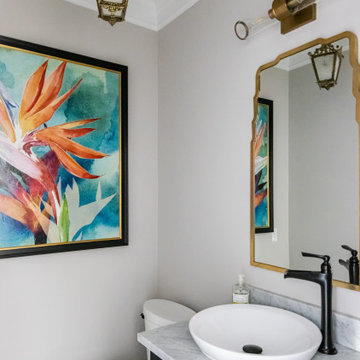
A newly renovated powder room in a historic home in Alexandria, VA.
Inspiration för ett mellanstort vintage vit vitt toalett, med luckor med infälld panel, blå skåp, en toalettstol med separat cisternkåpa, grå väggar, klinkergolv i porslin, ett fristående handfat, marmorbänkskiva och grått golv
Inspiration för ett mellanstort vintage vit vitt toalett, med luckor med infälld panel, blå skåp, en toalettstol med separat cisternkåpa, grå väggar, klinkergolv i porslin, ett fristående handfat, marmorbänkskiva och grått golv

After purchasing this Sunnyvale home several years ago, it was finally time to create the home of their dreams for this young family. With a wholly reimagined floorplan and primary suite addition, this home now serves as headquarters for this busy family.
The wall between the kitchen, dining, and family room was removed, allowing for an open concept plan, perfect for when kids are playing in the family room, doing homework at the dining table, or when the family is cooking. The new kitchen features tons of storage, a wet bar, and a large island. The family room conceals a small office and features custom built-ins, which allows visibility from the front entry through to the backyard without sacrificing any separation of space.
The primary suite addition is spacious and feels luxurious. The bathroom hosts a large shower, freestanding soaking tub, and a double vanity with plenty of storage. The kid's bathrooms are playful while still being guests to use. Blues, greens, and neutral tones are featured throughout the home, creating a consistent color story. Playful, calm, and cheerful tones are in each defining area, making this the perfect family house.
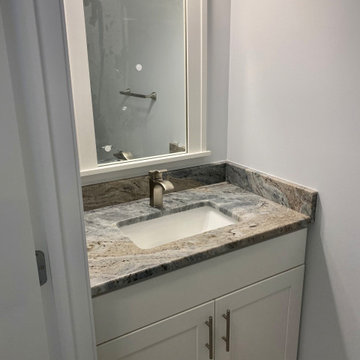
Inspiration för små amerikanska grått toaletter, med luckor med infälld panel, vita skåp och granitbänkskiva
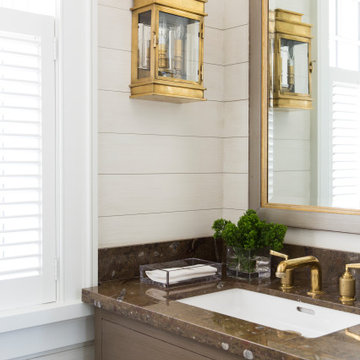
Inspiration för små maritima brunt toaletter, med luckor med infälld panel, bruna skåp och granitbänkskiva
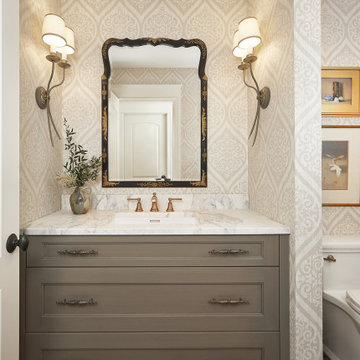
This beautiful French country inspired powder room features a furniture style grey stain vanity with beautiful marble countertop.
Idéer för mellanstora vitt toaletter, med luckor med infälld panel, grå skåp, en toalettstol med hel cisternkåpa, vita väggar, ljust trägolv, ett undermonterad handfat och marmorbänkskiva
Idéer för mellanstora vitt toaletter, med luckor med infälld panel, grå skåp, en toalettstol med hel cisternkåpa, vita väggar, ljust trägolv, ett undermonterad handfat och marmorbänkskiva

The main goal to reawaken the beauty of this outdated kitchen was to create more storage and make it a more functional space. This husband and wife love to host their large extended family of kids and grandkids. The JRP design team tweaked the floor plan by reducing the size of an unnecessarily large powder bath. Since storage was key this allowed us to turn a small pantry closet into a larger walk-in pantry.
Keeping with the Mediterranean style of the house but adding a contemporary flair, the design features two-tone cabinets. Walnut island and base cabinets mixed with off white full height and uppers create a warm, welcoming environment. With the removal of the dated soffit, the cabinets were extended to the ceiling. This allowed for a second row of upper cabinets featuring a walnut interior and lighting for display. Choosing the right countertop and backsplash such as this marble-like quartz and arabesque tile is key to tying this whole look together.
The new pantry layout features crisp off-white open shelving with a contrasting walnut base cabinet. The combined open shelving and specialty drawers offer greater storage while at the same time being visually appealing.
The hood with its dark metal finish accented with antique brass is the focal point. It anchors the room above a new 60” Wolf range providing ample space to cook large family meals. The massive island features storage on all sides and seating on two for easy conversation making this kitchen the true hub of the home.
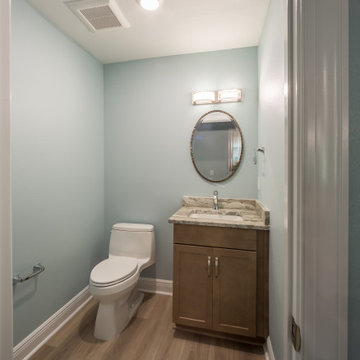
A custom powder bath with granite countertops and luxury vinyl flooring.
Exempel på ett mellanstort klassiskt flerfärgad flerfärgat toalett, med luckor med infälld panel, bruna skåp, en toalettstol med hel cisternkåpa, blå väggar, vinylgolv, ett undermonterad handfat, granitbänkskiva och brunt golv
Exempel på ett mellanstort klassiskt flerfärgad flerfärgat toalett, med luckor med infälld panel, bruna skåp, en toalettstol med hel cisternkåpa, blå väggar, vinylgolv, ett undermonterad handfat, granitbänkskiva och brunt golv

Powder room off the kitchen with ship lap walls painted black and since we had some cypress left..we used it here.
Inspiration för lantliga vitt toaletter, med luckor med infälld panel, skåp i ljust trä, svarta väggar, mörkt trägolv, ett undermonterad handfat och brunt golv
Inspiration för lantliga vitt toaletter, med luckor med infälld panel, skåp i ljust trä, svarta väggar, mörkt trägolv, ett undermonterad handfat och brunt golv

After purchasing this Sunnyvale home several years ago, it was finally time to create the home of their dreams for this young family. With a wholly reimagined floorplan and primary suite addition, this home now serves as headquarters for this busy family.
The wall between the kitchen, dining, and family room was removed, allowing for an open concept plan, perfect for when kids are playing in the family room, doing homework at the dining table, or when the family is cooking. The new kitchen features tons of storage, a wet bar, and a large island. The family room conceals a small office and features custom built-ins, which allows visibility from the front entry through to the backyard without sacrificing any separation of space.
The primary suite addition is spacious and feels luxurious. The bathroom hosts a large shower, freestanding soaking tub, and a double vanity with plenty of storage. The kid's bathrooms are playful while still being guests to use. Blues, greens, and neutral tones are featured throughout the home, creating a consistent color story. Playful, calm, and cheerful tones are in each defining area, making this the perfect family house.
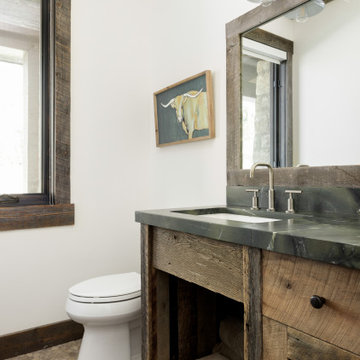
Idéer för mellanstora rustika svart toaletter, med luckor med infälld panel, skåp i ljust trä, en toalettstol med separat cisternkåpa, vita väggar, klinkergolv i småsten, ett undermonterad handfat, bänkskiva i onyx och beiget golv
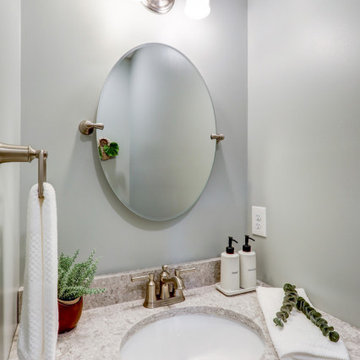
Powder room with gray walls, brown vanity with quartz counter top, and brushed nickel hardware
Bild på ett litet vintage beige beige toalett, med luckor med infälld panel, bruna skåp, en toalettstol med separat cisternkåpa, grå väggar, klinkergolv i keramik, ett integrerad handfat, bänkskiva i kvartsit och beiget golv
Bild på ett litet vintage beige beige toalett, med luckor med infälld panel, bruna skåp, en toalettstol med separat cisternkåpa, grå väggar, klinkergolv i keramik, ett integrerad handfat, bänkskiva i kvartsit och beiget golv
342 foton på toalett, med luckor med infälld panel
3
