166 foton på toalett, med luckor med profilerade fronter och ett nedsänkt handfat
Sortera efter:
Budget
Sortera efter:Populärt i dag
1 - 20 av 166 foton
Artikel 1 av 3

Continuing the relaxed beach theme through from the open plan kitchen, dining and living this powder room is light, airy and packed full of texture. The wall hung ribbed vanity, white textured tile and venetian plaster walls ooze tactility. A touch of warmth is brought into the space with the addition of the natural wicker wall sconces and reclaimed timber shelves which provide both storage and an ideal display area.
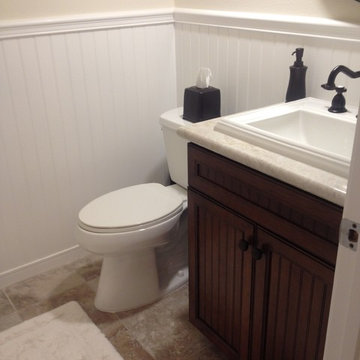
Idéer för ett litet lantligt toalett, med luckor med profilerade fronter, skåp i mellenmörkt trä, ett nedsänkt handfat, bänkskiva i kvartsit och en toalettstol med separat cisternkåpa

Joe Burull
Idéer för små vintage vitt toaletter, med blå skåp, en toalettstol med separat cisternkåpa, vit kakel, flerfärgade väggar, ett nedsänkt handfat, bänkskiva i akrylsten och luckor med profilerade fronter
Idéer för små vintage vitt toaletter, med blå skåp, en toalettstol med separat cisternkåpa, vit kakel, flerfärgade väggar, ett nedsänkt handfat, bänkskiva i akrylsten och luckor med profilerade fronter
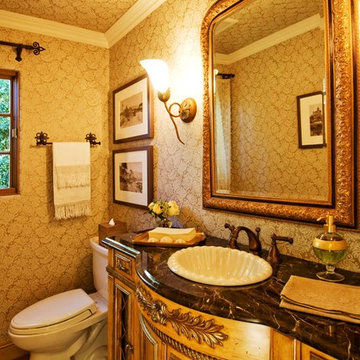
Idéer för ett litet klassiskt toalett, med marmorbänkskiva, luckor med profilerade fronter, skåp i mellenmörkt trä, en toalettstol med separat cisternkåpa, ett nedsänkt handfat och gula väggar

L’objectif premier pour cet espace de travail est d’optimiser au maximum chaque mètre carré et créer un univers à l’image de notre cliente. Véritable espace de vie celui-ci accueille de multiples fonctions : un espace travail, une cuisine, des alcoves pour se détendre, une bibliothèque de rangement et décoration notamment. Dans l’entrée, le mur miroir agrandit l’espace et accentue la luminosité ambiante. Coté bureaux, l’intégralité du mur devient un espace de rangement. La bibliothèque que nous avons dessinée sur-mesure permet de gagner de la place et vient s’adapter à l’espace disponible en proposant des rangements dissimulés, une penderie et une zone d’étagères ouverte pour la touche décorative.
Afin de délimiter l’espace, le choix d’une cloison claustra est une solution simple et efficace pour souligner la superficie disponible tout en laissant passer la lumière naturelle. Elle permet une douce transition entre l’entrée, les bureaux et la cuisine.
Associer la couleur « verte » à un matériau naturel comme le bois crée une ambiance 100% relaxante et agréable.
Les détails géométriques et abstraits, que l’on retrouve au sol mais également sur les tableaux apportent à l’intérieur une note très chic. Ce motif s’associe parfaitement au mobilier et permet de créer un relief dans la pièce.
L’utilisation de matières naturelles est privilégiée et donne du caractère à la décoration. Le raphia que l’on retrouve dans les suspensions ou le rotin pour les chaises dégage une atmosphère authentique, chaleureuse et détendue.
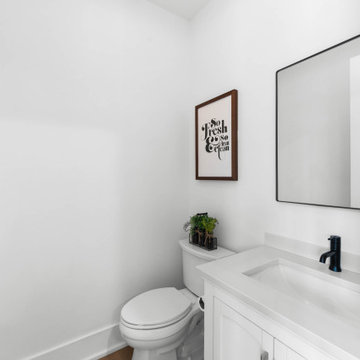
The powder room of The Durham Modern Farmhouse. View THD-1053: https://www.thehousedesigners.com/plan/1053/
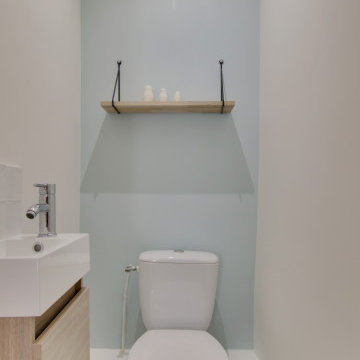
Un espace toilette optimisé avec un lave-main et rangement en dessous. La couleur "bleu glacier" est apaisante et les cabochons noirs au sol donnent une "touch" élégante à ce petit espace.
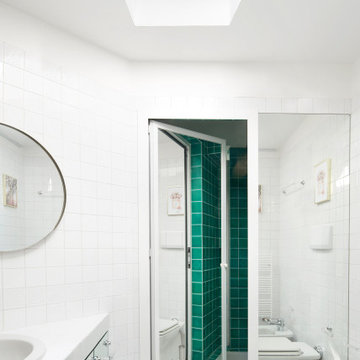
Bild på ett stort vintage grön grönt toalett, med luckor med profilerade fronter, gröna skåp, grön kakel, keramikplattor, vita väggar, klinkergolv i keramik, ett nedsänkt handfat, kaklad bänkskiva och grönt golv
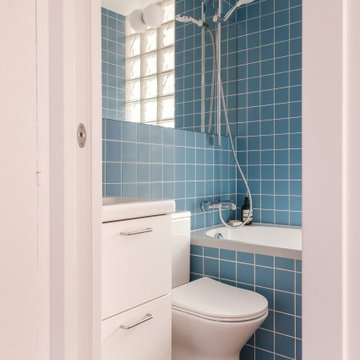
Bild på ett litet vintage toalett, med luckor med profilerade fronter, vita skåp, blå kakel, blå väggar, linoleumgolv, ett nedsänkt handfat och brunt golv
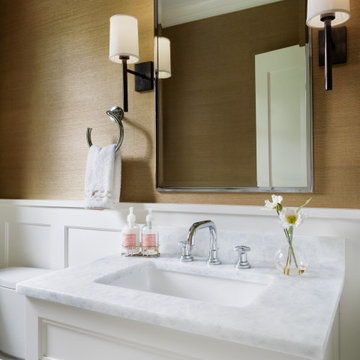
Bild på ett mellanstort vintage vit vitt toalett, med luckor med profilerade fronter, vita skåp, gula väggar, ett nedsänkt handfat och bänkskiva i kvartsit

This rich, navy, and gold wallpaper elevates the look of this once simple pool bathroom. Adding a navy vanity with gold hardware and plumbing fixtures stands as an accent that matches the wallpaper in a stunning way.

Creating a vanity from an antique chest keeps the vintage charm of the home intact.
Idéer för att renovera ett vintage vit vitt toalett, med luckor med profilerade fronter, skåp i mörkt trä, en bidé, flerfärgade väggar, marmorgolv, ett nedsänkt handfat, marmorbänkskiva och grönt golv
Idéer för att renovera ett vintage vit vitt toalett, med luckor med profilerade fronter, skåp i mörkt trä, en bidé, flerfärgade väggar, marmorgolv, ett nedsänkt handfat, marmorbänkskiva och grönt golv
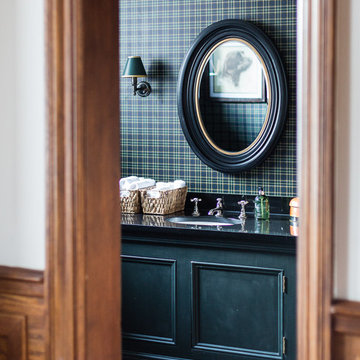
Photography by Chikae Okishima Howland
Idéer för att renovera ett mellanstort vintage toalett, med luckor med profilerade fronter, svart och vit kakel, flerfärgade väggar, ett nedsänkt handfat och blå skåp
Idéer för att renovera ett mellanstort vintage toalett, med luckor med profilerade fronter, svart och vit kakel, flerfärgade väggar, ett nedsänkt handfat och blå skåp

Pour cette salle de bain, nous avons réuni les WC et l’ancienne salle de bain en une seule pièce pour plus de lisibilité et plus d’espace. La création d’un claustra vient séparer les deux fonctions. Puis du mobilier sur-mesure vient parfaitement compléter les rangements de cette salle de bain en intégrant la machine à laver.
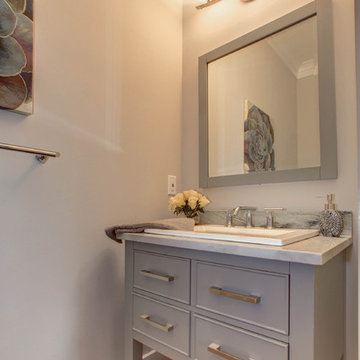
Inset drawers, free standing giving this powder room a spacious and larger feel. Light gray colors bring the contemporary feel into a very small space. The Hardwood flooring brings warmth to the space and connect it with the rest of the main floor.
homevisit
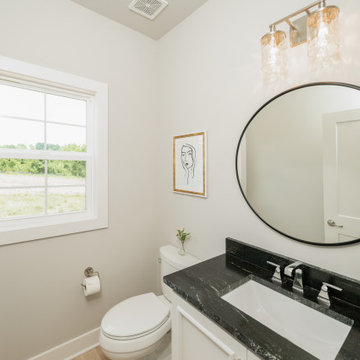
Idéer för ett klassiskt svart toalett, med luckor med profilerade fronter, vita skåp, beige väggar, ljust trägolv, ett nedsänkt handfat, granitbänkskiva och brunt golv

This Grant Park house was built in 1999. With that said, this bathroom was dated, builder grade with a tiny shower (3 ft x 3 ft) and a large jacuzzi-style 90s tub. The client was interested in a much larger shower, and he really wanted a sauna if squeeze it in there. Because this bathroom was tight, I decided we could potentially go into the large walk-in closet and expand to include a sauna. The client was looking for a refreshing coastal theme, a feel good space that was completely different than what existed.
This renovation was designed by Heidi Reis with Abode Agency LLC, she serves clients in Atlanta including but not limited to Intown neighborhoods such as: Grant Park, Inman Park, Midtown, Kirkwood, Candler Park, Lindberg area, Martin Manor, Brookhaven, Buckhead, Decatur, and Avondale Estates.
For more information on working with Heidi Reis, click here: https://www.AbodeAgency.Net/
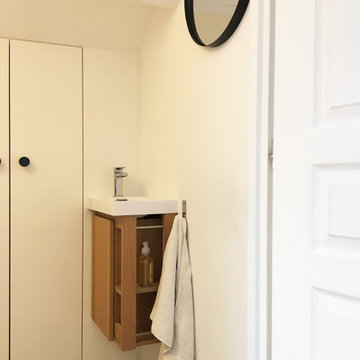
Rénovation des WC existants des enfants.
Inspiration för ett litet funkis vit vitt toalett, med luckor med profilerade fronter, vita skåp, en vägghängd toalettstol, flerfärgad kakel, cementkakel, vita väggar, cementgolv, ett nedsänkt handfat, bänkskiva i akrylsten och flerfärgat golv
Inspiration för ett litet funkis vit vitt toalett, med luckor med profilerade fronter, vita skåp, en vägghängd toalettstol, flerfärgad kakel, cementkakel, vita väggar, cementgolv, ett nedsänkt handfat, bänkskiva i akrylsten och flerfärgat golv
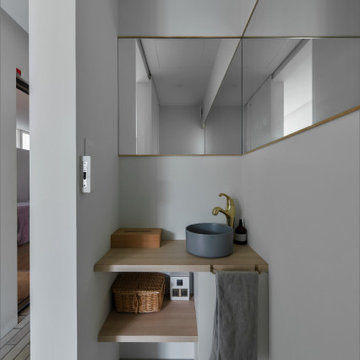
大津市の駅前で、20坪の狭小地に建てた店舗併用住宅です。
光のスリット吹抜けを設け、狭小住宅ながらも
明るく光の感じられる空間となっています。
Inredning av ett skandinaviskt mellanstort grå grått toalett, med luckor med profilerade fronter, skåp i ljust trä, vit kakel, mosaik, vita väggar, mellanmörkt trägolv, ett nedsänkt handfat, bänkskiva i betong och beiget golv
Inredning av ett skandinaviskt mellanstort grå grått toalett, med luckor med profilerade fronter, skåp i ljust trä, vit kakel, mosaik, vita väggar, mellanmörkt trägolv, ett nedsänkt handfat, bänkskiva i betong och beiget golv
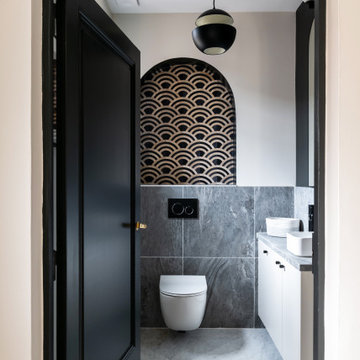
Foto på ett stort funkis grå toalett, med luckor med profilerade fronter, beige skåp, en vägghängd toalettstol, grå kakel, keramikplattor, beige väggar, marmorgolv, ett nedsänkt handfat, kaklad bänkskiva och vitt golv
166 foton på toalett, med luckor med profilerade fronter och ett nedsänkt handfat
1