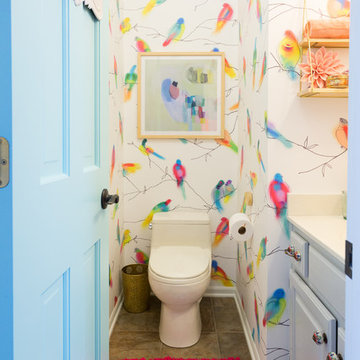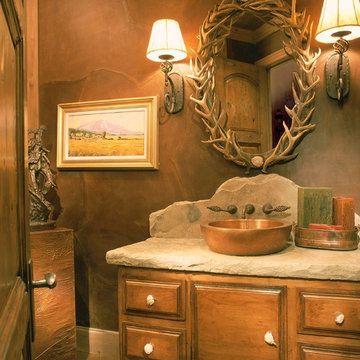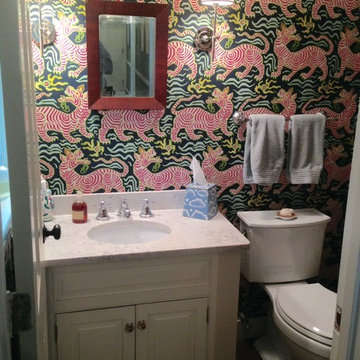3 107 foton på toalett, med luckor med upphöjd panel och luckor med profilerade fronter
Sortera efter:
Budget
Sortera efter:Populärt i dag
1 - 20 av 3 107 foton
Artikel 1 av 3

It’s always a blessing when your clients become friends - and that’s exactly what blossomed out of this two-phase remodel (along with three transformed spaces!). These clients were such a joy to work with and made what, at times, was a challenging job feel seamless. This project consisted of two phases, the first being a reconfiguration and update of their master bathroom, guest bathroom, and hallway closets, and the second a kitchen remodel.
In keeping with the style of the home, we decided to run with what we called “traditional with farmhouse charm” – warm wood tones, cement tile, traditional patterns, and you can’t forget the pops of color! The master bathroom airs on the masculine side with a mostly black, white, and wood color palette, while the powder room is very feminine with pastel colors.
When the bathroom projects were wrapped, it didn’t take long before we moved on to the kitchen. The kitchen already had a nice flow, so we didn’t need to move any plumbing or appliances. Instead, we just gave it the facelift it deserved! We wanted to continue the farmhouse charm and landed on a gorgeous terracotta and ceramic hand-painted tile for the backsplash, concrete look-alike quartz countertops, and two-toned cabinets while keeping the existing hardwood floors. We also removed some upper cabinets that blocked the view from the kitchen into the dining and living room area, resulting in a coveted open concept floor plan.
Our clients have always loved to entertain, but now with the remodel complete, they are hosting more than ever, enjoying every second they have in their home.
---
Project designed by interior design studio Kimberlee Marie Interiors. They serve the Seattle metro area including Seattle, Bellevue, Kirkland, Medina, Clyde Hill, and Hunts Point.
For more about Kimberlee Marie Interiors, see here: https://www.kimberleemarie.com/
To learn more about this project, see here
https://www.kimberleemarie.com/kirkland-remodel-1

Idéer för att renovera ett mellanstort vintage vit vitt toalett, med luckor med profilerade fronter, svarta skåp, flerfärgade väggar, marmorbänkskiva och vitt golv

Inspiration för ett vintage vit vitt toalett, med luckor med upphöjd panel, blå skåp, flerfärgade väggar och ett undermonterad handfat

Photo: Jessica Cain © 2018 Houzz
Eklektisk inredning av ett litet toalett, med luckor med upphöjd panel, vita skåp, en toalettstol med hel cisternkåpa och flerfärgade väggar
Eklektisk inredning av ett litet toalett, med luckor med upphöjd panel, vita skåp, en toalettstol med hel cisternkåpa och flerfärgade väggar

NON C'È DUE SENZA TRE
Capita raramente di approcciare alla realizzazione di un terzo bagno quando hai già concentrato tutte le energie nella progettazione dei due più importanti della casa: padronale e di servizio
Ma la bellezza di realizzarne un terzo?
FARECASA ha scelto @gambinigroup selezionando un gres della serie Hemisphere Laguna, una miscela armoniosa tra metallo e cemento.
Obiettivo ?
Originalità Modernità e Versatilità
Special thanks ⤵️
Rubinetteria @bongioofficial
Sanitari @gsiceramica
Arredo bagno @novellosrl

The dark tone of the shiplap walls in this powder room, are offset by light oak flooring and white vanity. The space is accented with brass plumbing fixtures, hardware, mirror and sconces.

Stylish Productions
Exempel på ett maritimt grå grått toalett, med luckor med profilerade fronter, vita skåp, flerfärgade väggar, mellanmörkt trägolv, ett undermonterad handfat och brunt golv
Exempel på ett maritimt grå grått toalett, med luckor med profilerade fronter, vita skåp, flerfärgade väggar, mellanmörkt trägolv, ett undermonterad handfat och brunt golv

Inspiration för små maritima grått toaletter, med luckor med profilerade fronter, blå skåp, blå väggar, mellanmörkt trägolv, ett undermonterad handfat, marmorbänkskiva och brunt golv

Pretty little powder bath; soft colors and a bit of whimsy.
Bild på ett litet lantligt grå grått toalett, med luckor med upphöjd panel, grå skåp, ett nedsänkt handfat och marmorbänkskiva
Bild på ett litet lantligt grå grått toalett, med luckor med upphöjd panel, grå skåp, ett nedsänkt handfat och marmorbänkskiva

Our busy young homeowners were looking to move back to Indianapolis and considered building new, but they fell in love with the great bones of this Coppergate home. The home reflected different times and different lifestyles and had become poorly suited to contemporary living. We worked with Stacy Thompson of Compass Design for the design and finishing touches on this renovation. The makeover included improving the awkwardness of the front entrance into the dining room, lightening up the staircase with new spindles, treads and a brighter color scheme in the hall. New carpet and hardwoods throughout brought an enhanced consistency through the first floor. We were able to take two separate rooms and create one large sunroom with walls of windows and beautiful natural light to abound, with a custom designed fireplace. The downstairs powder received a much-needed makeover incorporating elegant transitional plumbing and lighting fixtures. In addition, we did a complete top-to-bottom makeover of the kitchen, including custom cabinetry, new appliances and plumbing and lighting fixtures. Soft gray tile and modern quartz countertops bring a clean, bright space for this family to enjoy. This delightful home, with its clean spaces and durable surfaces is a textbook example of how to take a solid but dull abode and turn it into a dream home for a young family.

This stunning powder room uses blue, white, and gold to create a sleek and contemporary look. It has a deep blue, furniture grade console with a white marble counter. The cream and gold wallpaper highlights the gold faucet and the gold details on the console.
Sleek and contemporary, this beautiful home is located in Villanova, PA. Blue, white and gold are the palette of this transitional design. With custom touches and an emphasis on flow and an open floor plan, the renovation included the kitchen, family room, butler’s pantry, mudroom, two powder rooms and floors.
Rudloff Custom Builders has won Best of Houzz for Customer Service in 2014, 2015 2016, 2017 and 2019. We also were voted Best of Design in 2016, 2017, 2018, 2019 which only 2% of professionals receive. Rudloff Custom Builders has been featured on Houzz in their Kitchen of the Week, What to Know About Using Reclaimed Wood in the Kitchen as well as included in their Bathroom WorkBook article. We are a full service, certified remodeling company that covers all of the Philadelphia suburban area. This business, like most others, developed from a friendship of young entrepreneurs who wanted to make a difference in their clients’ lives, one household at a time. This relationship between partners is much more than a friendship. Edward and Stephen Rudloff are brothers who have renovated and built custom homes together paying close attention to detail. They are carpenters by trade and understand concept and execution. Rudloff Custom Builders will provide services for you with the highest level of professionalism, quality, detail, punctuality and craftsmanship, every step of the way along our journey together.
Specializing in residential construction allows us to connect with our clients early in the design phase to ensure that every detail is captured as you imagined. One stop shopping is essentially what you will receive with Rudloff Custom Builders from design of your project to the construction of your dreams, executed by on-site project managers and skilled craftsmen. Our concept: envision our client’s ideas and make them a reality. Our mission: CREATING LIFETIME RELATIONSHIPS BUILT ON TRUST AND INTEGRITY.
Photo Credit: Linda McManus Images

Inspiration för ett vintage grå grått toalett, med luckor med upphöjd panel, vita skåp, blå väggar, ett undermonterad handfat och marmorbänkskiva

Idéer för att renovera ett vintage vit vitt toalett, med luckor med profilerade fronter, blå skåp, en toalettstol med separat cisternkåpa, blå kakel, blå väggar, ett undermonterad handfat och vitt golv

Photo Credit Sarah Greenman
Inredning av ett klassiskt toalett, med luckor med profilerade fronter och vita skåp
Inredning av ett klassiskt toalett, med luckor med profilerade fronter och vita skåp

Exempel på ett mellanstort klassiskt toalett, med luckor med upphöjd panel, skåp i mörkt trä, en toalettstol med separat cisternkåpa, blå väggar, mörkt trägolv, ett fristående handfat, granitbänkskiva och brunt golv

Inspiration för ett mellanstort rustikt beige beige toalett, med ett fristående handfat, skåp i mellenmörkt trä, mörkt trägolv, luckor med upphöjd panel och bruna väggar

Modern inredning av ett litet toalett, med luckor med upphöjd panel, vita skåp, en toalettstol med separat cisternkåpa, flerfärgade väggar, ett undermonterad handfat och bänkskiva i kvarts

Idéer för att renovera ett mellanstort amerikanskt flerfärgad flerfärgat toalett, med luckor med upphöjd panel, bruna skåp, en toalettstol med separat cisternkåpa, gul kakel, porslinskakel, blå väggar, travertin golv, ett fristående handfat, granitbänkskiva och beiget golv

Basement bathroom under the stairs.
Exempel på ett litet modernt toalett, med luckor med upphöjd panel, vita skåp, en toalettstol med separat cisternkåpa, keramikplattor, gula väggar, klinkergolv i keramik, ett integrerad handfat, vitt golv och beige kakel
Exempel på ett litet modernt toalett, med luckor med upphöjd panel, vita skåp, en toalettstol med separat cisternkåpa, keramikplattor, gula väggar, klinkergolv i keramik, ett integrerad handfat, vitt golv och beige kakel

Bild på ett litet vintage flerfärgad flerfärgat toalett, med luckor med upphöjd panel, gröna skåp, bänkskiva i kvarts, en toalettstol med separat cisternkåpa, flerfärgade väggar, travertin golv, ett fristående handfat och brunt golv
3 107 foton på toalett, med luckor med upphöjd panel och luckor med profilerade fronter
1