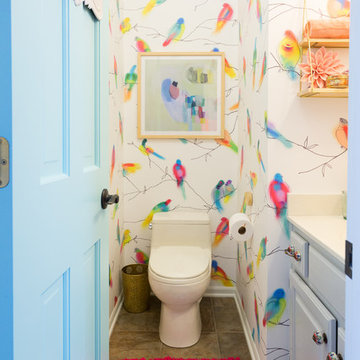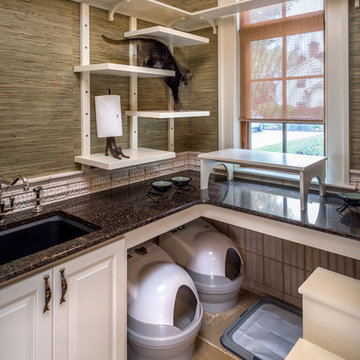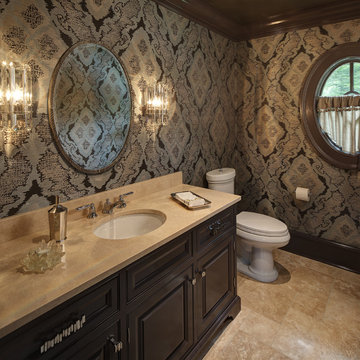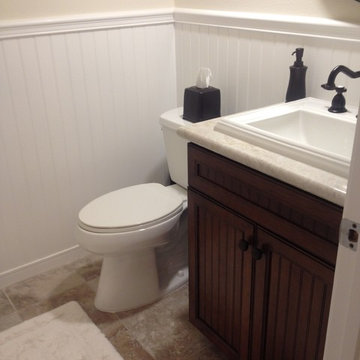3 108 foton på toalett, med luckor med upphöjd panel och luckor med profilerade fronter
Sortera efter:
Budget
Sortera efter:Populärt i dag
1 - 20 av 3 108 foton
Artikel 1 av 3

It’s always a blessing when your clients become friends - and that’s exactly what blossomed out of this two-phase remodel (along with three transformed spaces!). These clients were such a joy to work with and made what, at times, was a challenging job feel seamless. This project consisted of two phases, the first being a reconfiguration and update of their master bathroom, guest bathroom, and hallway closets, and the second a kitchen remodel.
In keeping with the style of the home, we decided to run with what we called “traditional with farmhouse charm” – warm wood tones, cement tile, traditional patterns, and you can’t forget the pops of color! The master bathroom airs on the masculine side with a mostly black, white, and wood color palette, while the powder room is very feminine with pastel colors.
When the bathroom projects were wrapped, it didn’t take long before we moved on to the kitchen. The kitchen already had a nice flow, so we didn’t need to move any plumbing or appliances. Instead, we just gave it the facelift it deserved! We wanted to continue the farmhouse charm and landed on a gorgeous terracotta and ceramic hand-painted tile for the backsplash, concrete look-alike quartz countertops, and two-toned cabinets while keeping the existing hardwood floors. We also removed some upper cabinets that blocked the view from the kitchen into the dining and living room area, resulting in a coveted open concept floor plan.
Our clients have always loved to entertain, but now with the remodel complete, they are hosting more than ever, enjoying every second they have in their home.
---
Project designed by interior design studio Kimberlee Marie Interiors. They serve the Seattle metro area including Seattle, Bellevue, Kirkland, Medina, Clyde Hill, and Hunts Point.
For more about Kimberlee Marie Interiors, see here: https://www.kimberleemarie.com/
To learn more about this project, see here
https://www.kimberleemarie.com/kirkland-remodel-1

Inspiration för ett vintage grå grått toalett, med luckor med upphöjd panel, vita skåp, blå väggar, ett undermonterad handfat och marmorbänkskiva

photo by katsuya taira
Inredning av ett modernt mellanstort vit vitt toalett, med luckor med profilerade fronter, vita skåp, gröna väggar, vinylgolv, ett undermonterad handfat, bänkskiva i akrylsten och beiget golv
Inredning av ett modernt mellanstort vit vitt toalett, med luckor med profilerade fronter, vita skåp, gröna väggar, vinylgolv, ett undermonterad handfat, bänkskiva i akrylsten och beiget golv

Idéer för att renovera ett mellanstort vintage vit vitt toalett, med luckor med profilerade fronter, svarta skåp, flerfärgade väggar, marmorbänkskiva och vitt golv

Photo Credit Sarah Greenman
Inredning av ett klassiskt toalett, med luckor med profilerade fronter och vita skåp
Inredning av ett klassiskt toalett, med luckor med profilerade fronter och vita skåp

This small powder room is one of my favorite rooms in the house with this bold black and white wallpaper behind the vanity and the soft pink walls. The emerald green floating vanity was custom made by Prestige Cabinets of Virginia.

Idéer för ett stort klassiskt vit toalett, med luckor med profilerade fronter, grå skåp, en toalettstol med hel cisternkåpa, mörkt trägolv och brunt golv

This elegant traditional powder room has little bit of a contemporary edge to it with the unique crystal wall sconces added to the mix. The blue grass clothe wallpaper has a sparkle of gold peaking through just enough to give it some shine. The custom wall art was done by the home owner who happens to be an Artist. The custom tall wall paneling was added on purpose to add architecture to the space. This works perfectly with the already existing wide crown molding. It carries your eye down to the new beautiful paneling. Such a classy and elegant powder room that is truly timeless. A look that will never die out. The carrara custom cut marble top is a jewel added to the gorgeous custom made vanity that looks like a piece of furniture. The beautifully carved details makes this a show stopper for sure. My client found the unique wood dragon applique that the cabinet guy incorporated into the custom vanity.
Example of a mid-sized transitional blue tile medium tone wood floor, brown floor and wallpaper powder room design in Other with raised-panel cabinets, white cabinets, blue walls, an undermount sink, marble countertops, white countertops and a built-in vanity

The original footprint of this powder room was a tight fit- so we utilized space saving techniques like a wall mounted toilet, an 18" deep vanity and a new pocket door. Blue dot "Dumbo" wallpaper, weathered looking oak vanity and a wall mounted polished chrome faucet brighten this space and will make you want to linger for a bit.

Kept the original cabinetry. Fresh coat of paint and a new tile floor. Some new hardware and toilet.
Idéer för små vintage vitt toaletter, med luckor med upphöjd panel, gröna skåp, en toalettstol med separat cisternkåpa, vita väggar, marmorgolv, ett undermonterad handfat, marmorbänkskiva och grått golv
Idéer för små vintage vitt toaletter, med luckor med upphöjd panel, gröna skåp, en toalettstol med separat cisternkåpa, vita väggar, marmorgolv, ett undermonterad handfat, marmorbänkskiva och grått golv
Idéer för ett medelhavsstil beige toalett, med luckor med upphöjd panel, vita skåp, en toalettstol med separat cisternkåpa, flerfärgade väggar och ett undermonterad handfat

Foto på ett litet funkis vit toalett, med luckor med profilerade fronter, vita skåp, en toalettstol med hel cisternkåpa, vit kakel, tunnelbanekakel, vita väggar, klinkergolv i keramik, ett väggmonterat handfat, bänkskiva i glas och brunt golv

Inspiration för ett vintage vit vitt toalett, med luckor med upphöjd panel, blå skåp, flerfärgade väggar och ett undermonterad handfat

Photo: Jessica Cain © 2018 Houzz
Eklektisk inredning av ett litet toalett, med luckor med upphöjd panel, vita skåp, en toalettstol med hel cisternkåpa och flerfärgade väggar
Eklektisk inredning av ett litet toalett, med luckor med upphöjd panel, vita skåp, en toalettstol med hel cisternkåpa och flerfärgade väggar

Pam Singleton | Image Photography
Inspiration för stora medelhavsstil brunt toaletter, med luckor med upphöjd panel, skåp i mörkt trä, vit kakel, vita väggar, travertin golv, ett nedsänkt handfat, träbänkskiva, beiget golv och en toalettstol med hel cisternkåpa
Inspiration för stora medelhavsstil brunt toaletter, med luckor med upphöjd panel, skåp i mörkt trä, vit kakel, vita väggar, travertin golv, ett nedsänkt handfat, träbänkskiva, beiget golv och en toalettstol med hel cisternkåpa

Rick Lee
Inredning av ett klassiskt mellanstort toalett, med luckor med upphöjd panel, vita skåp, gröna väggar, ett undermonterad handfat, beiget golv och bänkskiva i akrylsten
Inredning av ett klassiskt mellanstort toalett, med luckor med upphöjd panel, vita skåp, gröna väggar, ett undermonterad handfat, beiget golv och bänkskiva i akrylsten

Exempel på ett mellanstort klassiskt toalett, med luckor med upphöjd panel, skåp i mörkt trä, en toalettstol med separat cisternkåpa, blå väggar, mörkt trägolv, ett fristående handfat, granitbänkskiva och brunt golv

Tricia Shay Photography
Inredning av ett klassiskt toalett, med luckor med upphöjd panel, bruna skåp, en toalettstol med hel cisternkåpa, travertin golv och ett undermonterad handfat
Inredning av ett klassiskt toalett, med luckor med upphöjd panel, bruna skåp, en toalettstol med hel cisternkåpa, travertin golv och ett undermonterad handfat

Idéer för ett litet lantligt toalett, med luckor med profilerade fronter, skåp i mellenmörkt trä, ett nedsänkt handfat, bänkskiva i kvartsit och en toalettstol med separat cisternkåpa

The clients love to travel and what better way to reflect their personality then to instal a custom printed black and grey map of the world on all 4 walls of their powder bathroom. The black walls are made glamorous by installing an ornate gold frame mirror with two sconces on either side. The rustic barnboard countertop was custom made and placed under a black glass square vessel sink and tall gold modern faucet.
3 108 foton på toalett, med luckor med upphöjd panel och luckor med profilerade fronter
1