139 foton på toalett, med luckor med profilerade fronter och mellanmörkt trägolv
Sortera efter:
Budget
Sortera efter:Populärt i dag
121 - 139 av 139 foton
Artikel 1 av 3
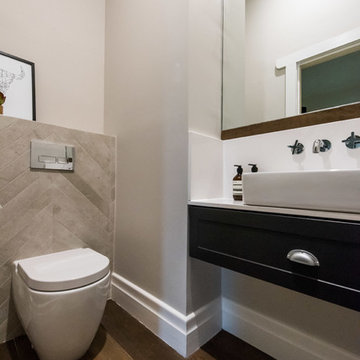
Exempel på ett litet modernt toalett, med luckor med profilerade fronter, blå skåp, en toalettstol med hel cisternkåpa, grå kakel, porslinskakel, grå väggar, mellanmörkt trägolv, ett fristående handfat, bänkskiva i kvarts och brunt golv
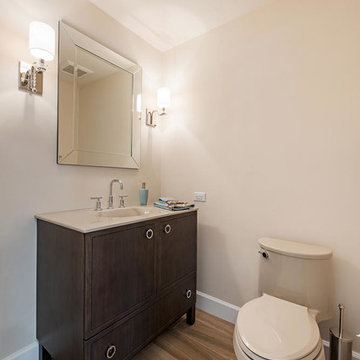
Idéer för att renovera ett mellanstort vintage toalett, med luckor med profilerade fronter, skåp i mörkt trä, en toalettstol med separat cisternkåpa, beige väggar, mellanmörkt trägolv, ett integrerad handfat, marmorbänkskiva och brunt golv
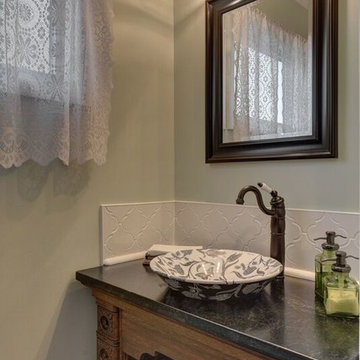
Klassisk inredning av ett litet toalett, med luckor med profilerade fronter, gröna skåp och mellanmörkt trägolv

Inspiration för små maritima grått toaletter, med luckor med profilerade fronter, blå skåp, blå väggar, mellanmörkt trägolv, ett undermonterad handfat, marmorbänkskiva och brunt golv

The original footprint of this powder room was a tight fit- so we utilized space saving techniques like a wall mounted toilet, an 18" deep vanity and a new pocket door. Blue dot "Dumbo" wallpaper, weathered looking oak vanity and a wall mounted polished chrome faucet brighten this space and will make you want to linger for a bit.
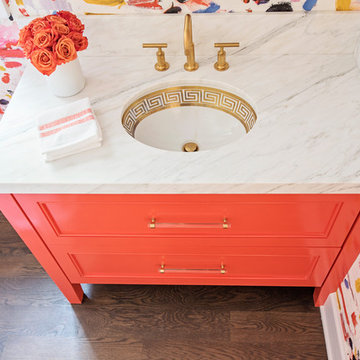
Wow! Pop of modern art in this traditional home! Coral color lacquered sink vanity compliments the home's original Sherle Wagner gilded greek key sink. What a treasure to be able to reuse this treasure of a sink! Lucite and gold play a supporting role to this amazing wallpaper! Powder Room favorite! Photographer Misha Hettie. Wallpaper is 'Arty' from Pierre Frey. Find details and sources for this bath in this feature story linked here: https://www.houzz.com/ideabooks/90312718/list/colorful-confetti-wallpaper-makes-for-a-cheerful-powder-room
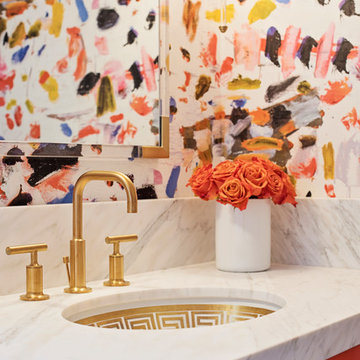
Wow! Pop of modern art in this traditional home! Coral color lacquered sink vanity compliments the home's original Sherle Wagner gilded greek key sink. What a treasure to be able to reuse this treasure of a sink! Lucite and gold play a supporting role to this amazing wallpaper! Powder Room favorite! Photographer Misha Hettie. Wallpaper is 'Arty' from Pierre Frey. Find details and sources for this bath in this feature story linked here: https://www.houzz.com/ideabooks/90312718/list/colorful-confetti-wallpaper-makes-for-a-cheerful-powder-room
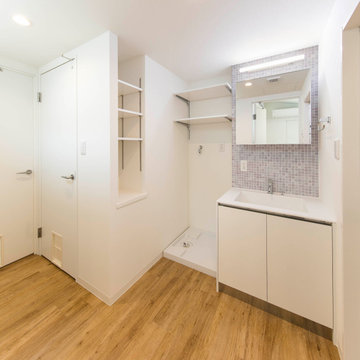
サニタリールーム(洗面所)こそ、収納を大切にしました。
洗面化粧台の収納に入れておける、歯ブラシや、洗剤などの収納以外にも、
洗面所には必ず必要な、タオルを置く可動棚をつくりました。
洗濯機置場の上にも、棚がついています。
モザイクタイルの壁は薄紫色で、エレガントなポイントになっています。
Idéer för mellanstora skandinaviska vitt toaletter, med luckor med profilerade fronter, vita skåp, flerfärgad kakel, mosaik, lila väggar, mellanmörkt trägolv, ett undermonterad handfat och bänkskiva i kvarts
Idéer för mellanstora skandinaviska vitt toaletter, med luckor med profilerade fronter, vita skåp, flerfärgad kakel, mosaik, lila väggar, mellanmörkt trägolv, ett undermonterad handfat och bänkskiva i kvarts
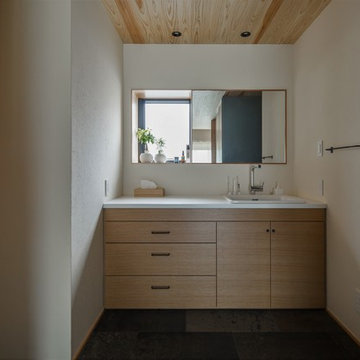
造作洗面化粧台
Bild på ett mellanstort orientaliskt vit vitt toalett, med luckor med profilerade fronter, beige skåp, vit kakel, beige väggar, mellanmörkt trägolv, ett fristående handfat, bänkskiva i akrylsten och beiget golv
Bild på ett mellanstort orientaliskt vit vitt toalett, med luckor med profilerade fronter, beige skåp, vit kakel, beige väggar, mellanmörkt trägolv, ett fristående handfat, bänkskiva i akrylsten och beiget golv
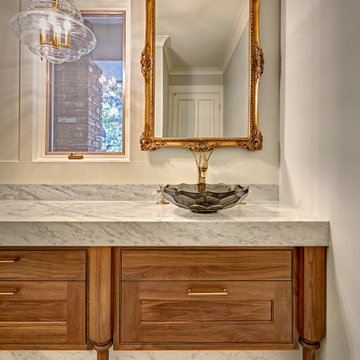
Once a sunken living room closed off from the kitchen, we aimed to change the awkward accessibility of the space into an open and easily functional space that is cohesive. To open up the space even further, we designed a blackened steel structure with mirrorpane glass to reflect light and enlarge the room. Within the structure lives a previously existing lava rock wall. We painted this wall in glitter gold and enhanced the gold luster with built-in backlit LEDs.
Centered within the steel framing is a TV, which has the ability to be hidden when the mirrorpane doors are closed. The adjacent staircase wall is cladded with a large format white casework grid and seamlessly houses the wine refrigerator. The clean lines create a simplistic ornate design as a fresh backdrop for the repurposed crystal chandelier.
Nothing short of bold sophistication, this kitchen overflows with playful elegance — from the gold accents to the glistening crystal chandelier above the island. We took advantage of the large window above the 7’ galley workstation to bring in a great deal of natural light and a beautiful view of the backyard.
In a kitchen full of light and symmetrical elements, on the end of the island we incorporated an asymmetrical focal point finished in a dark slate. This four drawer piece is wrapped in safari brasilica wood that purposefully carries the warmth of the floor up and around the end piece to ground the space further. The wow factor of this kitchen is the geometric glossy gold tiles of the hood creating a glamourous accent against a marble backsplash above the cooktop.
This kitchen is not only classically striking but also highly functional. The versatile wall, opposite of the galley sink, includes an integrated refrigerator, freezer, steam oven, convection oven, two appliance garages, and tall cabinetry for pantry items. The kitchen’s layout of appliances creates a fluid circular flow in the kitchen. Across from the kitchen stands a slate gray wine hutch incorporated into the wall. The doors and drawers have a gilded diamond mesh in the center panels. This mesh ties in the golden accents around the kitchens décor and allows you to have a peek inside the hutch when the interior lights are on for a soft glow creating a beautiful transition into the living room. Between the warm tones of light flooring and the light whites and blues of the cabinetry, the kitchen is well-balanced with a bright and airy atmosphere.
The powder room for this home is gilded with glamor. The rich tones of the walnut wood vanity come forth midst the cool hues of the marble countertops and backdrops. Keeping the walls light, the ornate framed mirror pops within the space. We brought this mirror into the place from another room within the home to balance the window alongside it. The star of this powder room is the repurposed golden swan faucet extending from the marble countertop. We places a facet patterned glass vessel to create a transparent complement adjacent to the gold swan faucet. In front of the window hangs an asymmetrical pendant light with a sculptural glass form that does not compete with the mirror.
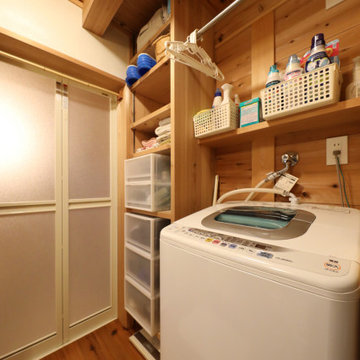
Exempel på ett mellanstort asiatiskt vit vitt toalett, med luckor med profilerade fronter, mellanmörkt trägolv, ett integrerad handfat och bänkskiva i akrylsten
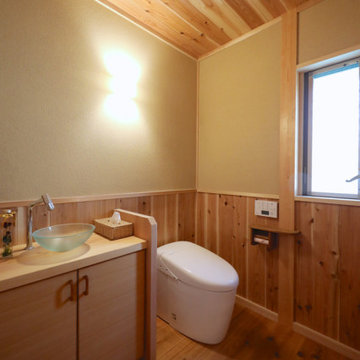
Inredning av ett asiatiskt mellanstort vit vitt toalett, med luckor med profilerade fronter, vita väggar, mellanmörkt trägolv, ett fristående handfat och bänkskiva i akrylsten
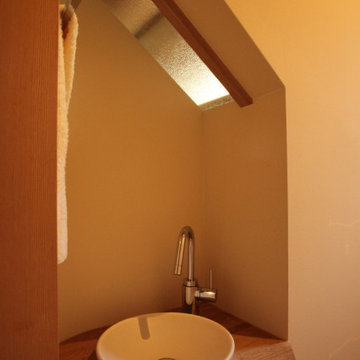
Modern inredning av ett mellanstort vit vitt toalett, med luckor med profilerade fronter, vita skåp, en toalettstol med hel cisternkåpa, vit kakel, skifferkakel, vita väggar, mellanmörkt trägolv, ett fristående handfat, bänkskiva i akrylsten och beiget golv
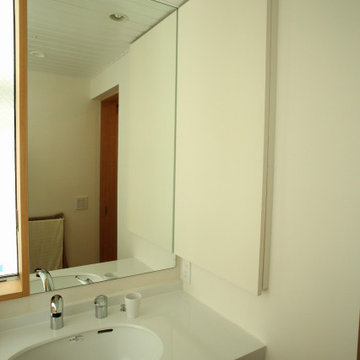
洗面脱衣室です。浴室との間に大きなガラス窓があるため、浴室越しに光が入りとても明るくなっています。壁の厚みを利用して収納棚を設けています。
Modern inredning av ett litet vit vitt toalett, med luckor med profilerade fronter, vita skåp, vit kakel, vita väggar, mellanmörkt trägolv, ett undermonterad handfat, bänkskiva i akrylsten och beiget golv
Modern inredning av ett litet vit vitt toalett, med luckor med profilerade fronter, vita skåp, vit kakel, vita väggar, mellanmörkt trägolv, ett undermonterad handfat, bänkskiva i akrylsten och beiget golv
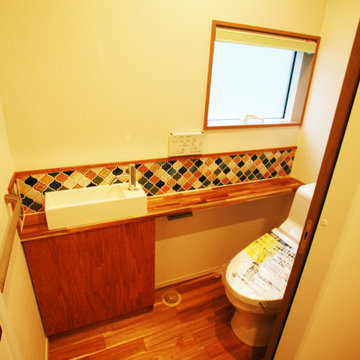
Idéer för att renovera ett mellanstort nordiskt vit vitt toalett, med luckor med profilerade fronter, skåp i mellenmörkt trä, en toalettstol med hel cisternkåpa, vita väggar, mellanmörkt trägolv, ett fristående handfat och brunt golv
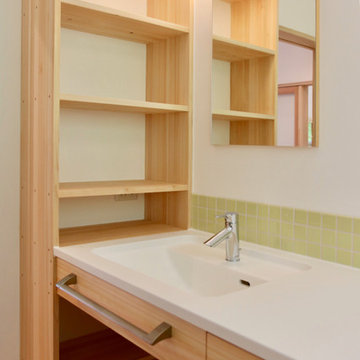
toto:neorest
人工大理石カウンター
床暖房
Exempel på ett mellanstort asiatiskt vit vitt toalett, med luckor med profilerade fronter, skåp i mellenmörkt trä, en toalettstol med hel cisternkåpa, vit kakel, keramikplattor, vita väggar, mellanmörkt trägolv, ett integrerad handfat, bänkskiva i akrylsten och vitt golv
Exempel på ett mellanstort asiatiskt vit vitt toalett, med luckor med profilerade fronter, skåp i mellenmörkt trä, en toalettstol med hel cisternkåpa, vit kakel, keramikplattor, vita väggar, mellanmörkt trägolv, ett integrerad handfat, bänkskiva i akrylsten och vitt golv
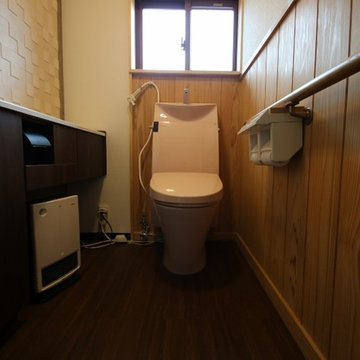
Idéer för funkis toaletter, med luckor med profilerade fronter, skåp i mörkt trä, en toalettstol med hel cisternkåpa, vita väggar, mellanmörkt trägolv och ett undermonterad handfat
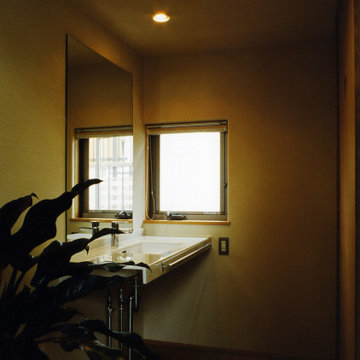
天空から光を取り入れた光庭をコの字に建物が取り巻く中庭型プランとなっていて、水廻りは1階に、個室は各階に振り分け、明るい中庭に面した各階の廊下と階段で結び付けています。
Inspiration för ett mellanstort funkis vit vitt toalett, med luckor med profilerade fronter, vita skåp, vit kakel, vita väggar, mellanmörkt trägolv, ett undermonterad handfat, bänkskiva i akrylsten och beiget golv
Inspiration för ett mellanstort funkis vit vitt toalett, med luckor med profilerade fronter, vita skåp, vit kakel, vita väggar, mellanmörkt trägolv, ett undermonterad handfat, bänkskiva i akrylsten och beiget golv
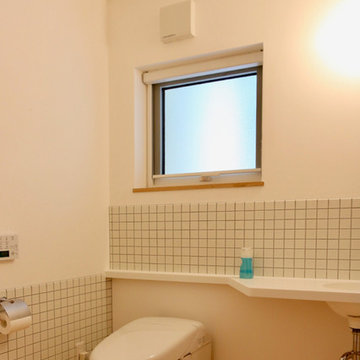
toto:neorest
人工大理石カウンター
床暖房
Inredning av ett asiatiskt mellanstort vit vitt toalett, med luckor med profilerade fronter, skåp i mellenmörkt trä, en toalettstol med hel cisternkåpa, vit kakel, keramikplattor, vita väggar, mellanmörkt trägolv, ett integrerad handfat, bänkskiva i akrylsten och vitt golv
Inredning av ett asiatiskt mellanstort vit vitt toalett, med luckor med profilerade fronter, skåp i mellenmörkt trä, en toalettstol med hel cisternkåpa, vit kakel, keramikplattor, vita väggar, mellanmörkt trägolv, ett integrerad handfat, bänkskiva i akrylsten och vitt golv
139 foton på toalett, med luckor med profilerade fronter och mellanmörkt trägolv
7