150 foton på toalett, med luckor med profilerade fronter och porslinskakel
Sortera efter:
Budget
Sortera efter:Populärt i dag
1 - 20 av 150 foton
Artikel 1 av 3
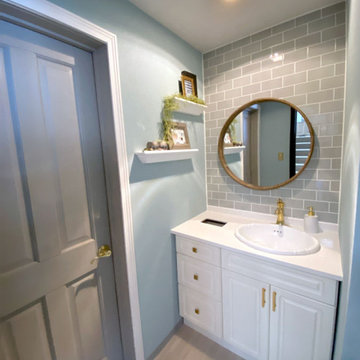
1945年設立のアメリカ老舗家具ブランド、アシュレイ社の日本国内フラッグシップとなる「アシュレイホームストア横浜」女性トイレをリフォーム。
デザインテーマは「She Likes…」。
洗面スペースは女性に人気のカラー水色をモチーフとし、爽やかで明るいイメージのデザイン。
トイレ内装には、世界中の人々に愛され続けているアメリカを代表する女優「マリリン・モンロー」のアートを加えてアメリカを感じる小物を織り交ぜています。
スタイリッシュな埋め込み型洗面ボウルと、伝統的でエレガントなラインとスマートなシルエットが特徴の「デボンシャー」シングルレバー水栓をコーディネート。
壁面にはグレーのサブウェイタイル「クラルテ」の上品な艶とクールなカラー、釉薬の自然な表情が心地よい素材感を醸し出しています。
デザイン:アシュレイ
施工:ボウクス

Modern Farmhouse Powder room with black & white patterned tiles, tiles behind the vanity, charcoal paint color to contras tiles, white vanity with little barn door, black framed mirror and vanity lights.
Small and stylish powder room!

Continuing the relaxed beach theme through from the open plan kitchen, dining and living this powder room is light, airy and packed full of texture. The wall hung ribbed vanity, white textured tile and venetian plaster walls ooze tactility. A touch of warmth is brought into the space with the addition of the natural wicker wall sconces and reclaimed timber shelves which provide both storage and an ideal display area.
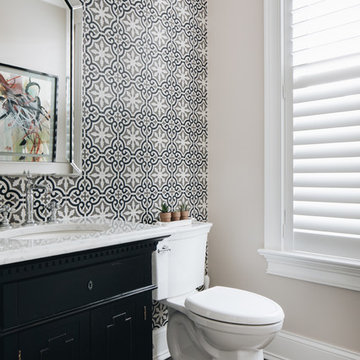
Photo by Stoffer Photography
Inredning av ett eklektiskt litet vit vitt toalett, med luckor med profilerade fronter, svarta skåp, en toalettstol med separat cisternkåpa, flerfärgad kakel, porslinskakel, grå väggar, mellanmörkt trägolv, ett undermonterad handfat och marmorbänkskiva
Inredning av ett eklektiskt litet vit vitt toalett, med luckor med profilerade fronter, svarta skåp, en toalettstol med separat cisternkåpa, flerfärgad kakel, porslinskakel, grå väggar, mellanmörkt trägolv, ett undermonterad handfat och marmorbänkskiva

Our client wanted her home to reflect her taste much more than it had, as well as providing a cozy home for herself, her children and their pets. We gutted and completely renovated the 2 bathrooms on the main floor, replaced and refinished flooring throughout as well as a new colour scheme, new custom furniture, lighting and styling. We selected a calm and neutral palette with geometric shapes and soft sea colours for accents for a comfortable, casual elegance. Photos by Kelly Horkoff, kwestimages.com

This Grant Park house was built in 1999. With that said, this bathroom was dated, builder grade with a tiny shower (3 ft x 3 ft) and a large jacuzzi-style 90s tub. The client was interested in a much larger shower, and he really wanted a sauna if squeeze it in there. Because this bathroom was tight, I decided we could potentially go into the large walk-in closet and expand to include a sauna. The client was looking for a refreshing coastal theme, a feel good space that was completely different than what existed.
This renovation was designed by Heidi Reis with Abode Agency LLC, she serves clients in Atlanta including but not limited to Intown neighborhoods such as: Grant Park, Inman Park, Midtown, Kirkwood, Candler Park, Lindberg area, Martin Manor, Brookhaven, Buckhead, Decatur, and Avondale Estates.
For more information on working with Heidi Reis, click here: https://www.AbodeAgency.Net/
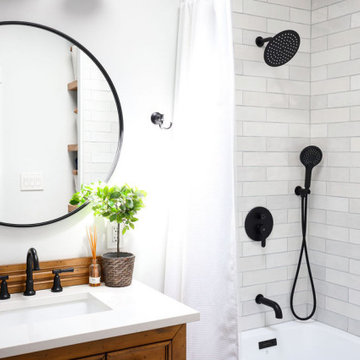
Elevate your guest bathroom into a realm of modern elegance with our captivating remodel, inspired by a sophisticated color palette of navy blue, crisp white, and natural wood tones. This design seamlessly marries contemporary aesthetics with functional storage solutions, resulting in a welcoming space that's both stylish and practical.
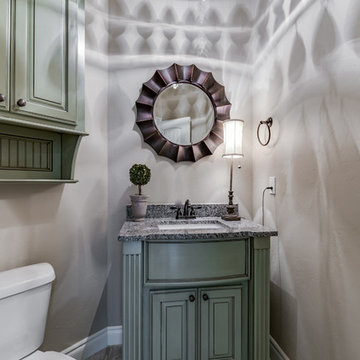
Jim Felder
Idéer för att renovera ett litet vintage toalett, med luckor med profilerade fronter, gröna skåp, en toalettstol med separat cisternkåpa, grå kakel, porslinskakel, beige väggar, klinkergolv i porslin, ett undermonterad handfat och granitbänkskiva
Idéer för att renovera ett litet vintage toalett, med luckor med profilerade fronter, gröna skåp, en toalettstol med separat cisternkåpa, grå kakel, porslinskakel, beige väggar, klinkergolv i porslin, ett undermonterad handfat och granitbänkskiva

1階お手洗い
Idéer för ett mellanstort modernt vit toalett, med luckor med profilerade fronter, vita skåp, en vägghängd toalettstol, grå kakel, porslinskakel, ett avlångt handfat, träbänkskiva och beiget golv
Idéer för ett mellanstort modernt vit toalett, med luckor med profilerade fronter, vita skåp, en vägghängd toalettstol, grå kakel, porslinskakel, ett avlångt handfat, träbänkskiva och beiget golv
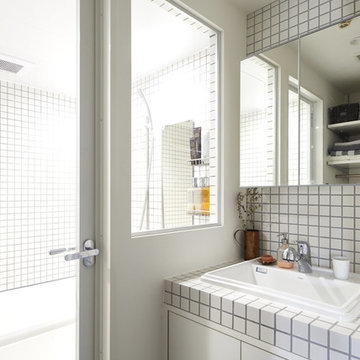
Industriell inredning av ett vit vitt toalett, med luckor med profilerade fronter, vita skåp, vit kakel, porslinskakel, vita väggar och kaklad bänkskiva
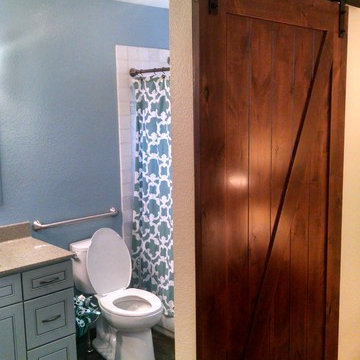
Industrial barn door with bulky hardware
Bild på ett litet industriellt brun brunt toalett, med luckor med profilerade fronter, blå skåp, en toalettstol med separat cisternkåpa, porslinskakel, blå väggar, skiffergolv, ett undermonterad handfat, bänkskiva i kvarts och svart golv
Bild på ett litet industriellt brun brunt toalett, med luckor med profilerade fronter, blå skåp, en toalettstol med separat cisternkåpa, porslinskakel, blå väggar, skiffergolv, ett undermonterad handfat, bänkskiva i kvarts och svart golv

The guest bath has wallpaper with medium colored oak cabinets with a fluted door style, counters are a honed soapstone.
Idéer för ett mellanstort klassiskt svart toalett, med luckor med profilerade fronter, skåp i mellenmörkt trä, en toalettstol med hel cisternkåpa, vit kakel, porslinskakel, kalkstensgolv, ett undermonterad handfat, bänkskiva i täljsten och grått golv
Idéer för ett mellanstort klassiskt svart toalett, med luckor med profilerade fronter, skåp i mellenmörkt trä, en toalettstol med hel cisternkåpa, vit kakel, porslinskakel, kalkstensgolv, ett undermonterad handfat, bänkskiva i täljsten och grått golv
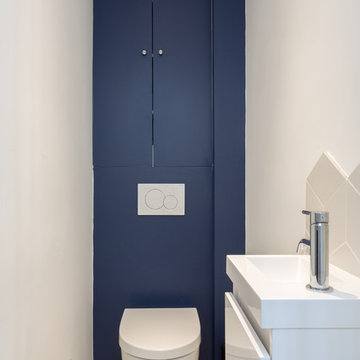
Stephane vasco
Idéer för ett mellanstort modernt vit toalett, med vita väggar, luckor med profilerade fronter, blå skåp, en vägghängd toalettstol, vit kakel, porslinskakel, cementgolv, ett väggmonterat handfat, bänkskiva i akrylsten och flerfärgat golv
Idéer för ett mellanstort modernt vit toalett, med vita väggar, luckor med profilerade fronter, blå skåp, en vägghängd toalettstol, vit kakel, porslinskakel, cementgolv, ett väggmonterat handfat, bänkskiva i akrylsten och flerfärgat golv
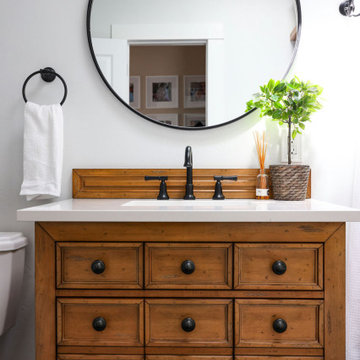
Elevate your guest bathroom into a realm of modern elegance with our captivating remodel, inspired by a sophisticated color palette of navy blue, crisp white, and natural wood tones. This design seamlessly marries contemporary aesthetics with functional storage solutions, resulting in a welcoming space that's both stylish and practical.
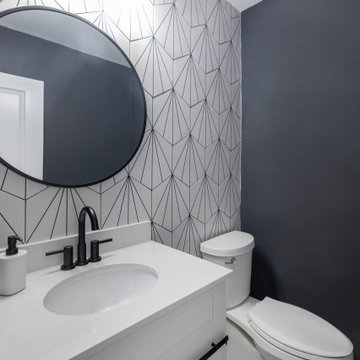
Modern Farmhouse Powder room with black & white patterned tiles, tiles behind the vanity, charcoal paint color to contras tiles, white vanity with little barn door, black framed mirror and vanity lights.
Small and stylish powder room!
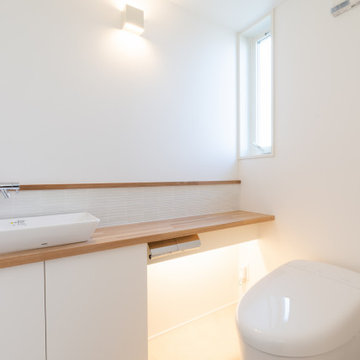
Bild på ett mellanstort funkis vit vitt toalett, med luckor med profilerade fronter, skåp i mellenmörkt trä, vit kakel, porslinskakel, vita väggar, vinylgolv, ett fristående handfat, träbänkskiva och beiget golv
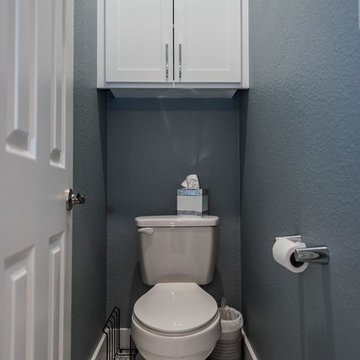
Exempel på ett modernt grå grått toalett, med luckor med profilerade fronter, vita skåp, vit kakel, porslinskakel, blå väggar, klinkergolv i porslin, ett undermonterad handfat, bänkskiva i kvartsit och vitt golv
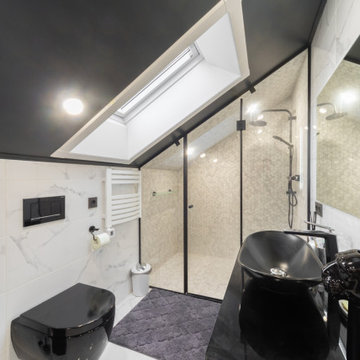
Inredning av ett klassiskt mellanstort vit vitt toalett, med luckor med profilerade fronter, vita skåp, en vägghängd toalettstol, vit kakel, porslinskakel, vita väggar, klinkergolv i porslin, ett fristående handfat, bänkskiva i akrylsten och vitt golv

Idéer för att renovera ett mellanstort funkis toalett, med bruna skåp, en toalettstol med hel cisternkåpa, grå kakel, vita väggar, svart golv, luckor med profilerade fronter, porslinskakel och ett nedsänkt handfat
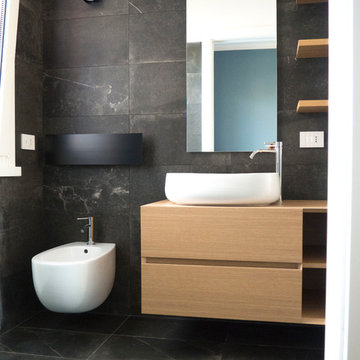
Il bagno della camera padronale è stato completamente progettato per sfruttare l centimetro lo spazio a disposizione e consentire la creazione di una grande doccia.
150 foton på toalett, med luckor med profilerade fronter och porslinskakel
1