123 foton på toalett, med luckor med profilerade fronter och skåp i mellenmörkt trä
Sortera efter:
Budget
Sortera efter:Populärt i dag
81 - 100 av 123 foton
Artikel 1 av 3

Inspiration för asiatiska toaletter, med luckor med profilerade fronter, skåp i mellenmörkt trä, en toalettstol med hel cisternkåpa, vita väggar, ljust trägolv, ett väggmonterat handfat och träbänkskiva
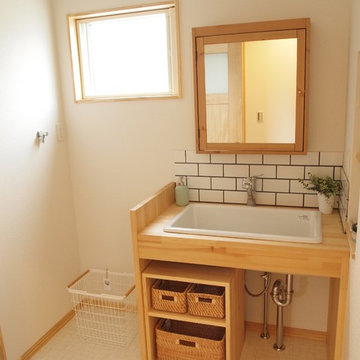
中庭のあるお家
Idéer för att renovera ett litet minimalistiskt beige beige toalett, med luckor med profilerade fronter, skåp i mellenmörkt trä, vit kakel och träbänkskiva
Idéer för att renovera ett litet minimalistiskt beige beige toalett, med luckor med profilerade fronter, skåp i mellenmörkt trä, vit kakel och träbänkskiva
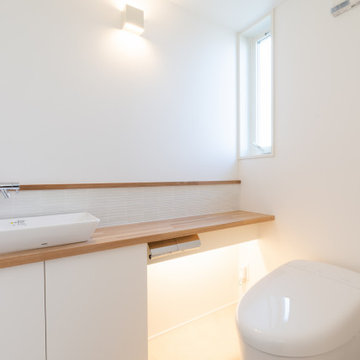
Bild på ett mellanstort funkis vit vitt toalett, med luckor med profilerade fronter, skåp i mellenmörkt trä, vit kakel, porslinskakel, vita väggar, vinylgolv, ett fristående handfat, träbänkskiva och beiget golv
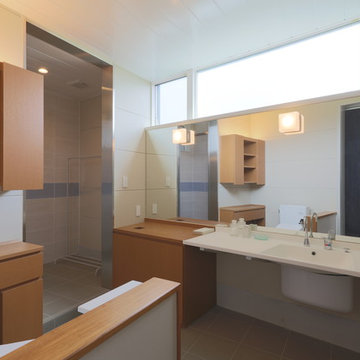
トイレ・洗面・シャワールーム 車イス対応
Idéer för ett stort modernt vit toalett, med luckor med profilerade fronter, skåp i mellenmörkt trä, en toalettstol med hel cisternkåpa, beige kakel, porslinskakel, beige väggar, klinkergolv i porslin, ett integrerad handfat, bänkskiva i akrylsten och grått golv
Idéer för ett stort modernt vit toalett, med luckor med profilerade fronter, skåp i mellenmörkt trä, en toalettstol med hel cisternkåpa, beige kakel, porslinskakel, beige väggar, klinkergolv i porslin, ett integrerad handfat, bänkskiva i akrylsten och grått golv
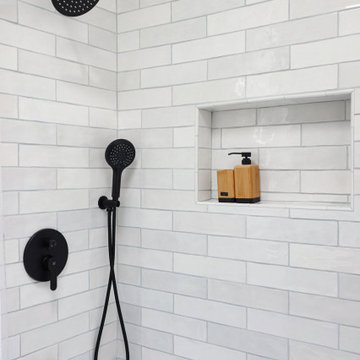
Elevate your guest bathroom into a realm of modern elegance with our captivating remodel, inspired by a sophisticated color palette of navy blue, crisp white, and natural wood tones. This design seamlessly marries contemporary aesthetics with functional storage solutions, resulting in a welcoming space that's both stylish and practical.
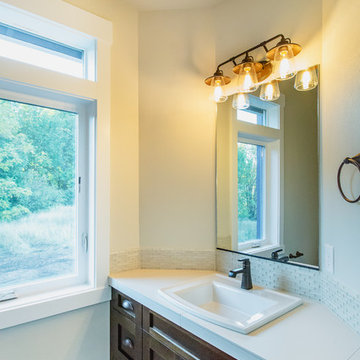
Jennifer Gulizia
Amerikansk inredning av ett litet vit vitt toalett, med luckor med profilerade fronter, skåp i mellenmörkt trä, vit kakel, keramikplattor, beige väggar, mellanmörkt trägolv och brunt golv
Amerikansk inredning av ett litet vit vitt toalett, med luckor med profilerade fronter, skåp i mellenmörkt trä, vit kakel, keramikplattor, beige väggar, mellanmörkt trägolv och brunt golv
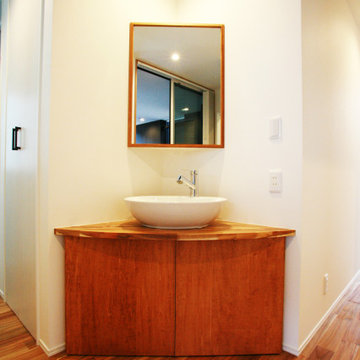
Idéer för mellanstora minimalistiska vitt toaletter, med luckor med profilerade fronter, skåp i mellenmörkt trä, en toalettstol med hel cisternkåpa, vita väggar, mellanmörkt trägolv, ett fristående handfat och brunt golv
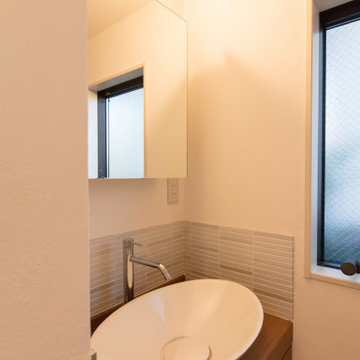
Exempel på ett vit vitt toalett, med luckor med profilerade fronter, skåp i mellenmörkt trä, grå kakel, vita väggar och ljust trägolv
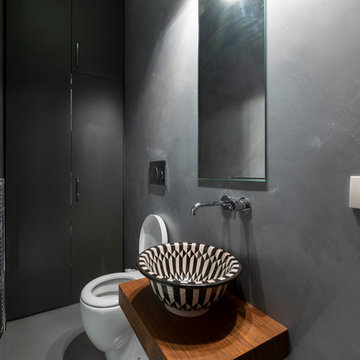
Idéer för små funkis toaletter, med luckor med profilerade fronter och skåp i mellenmörkt trä
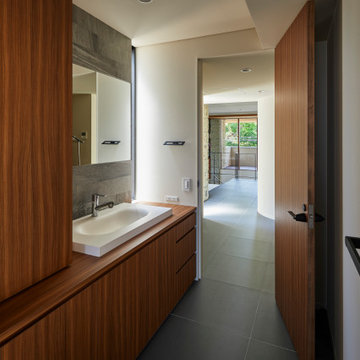
Inspiration för moderna brunt toaletter, med skåp i mellenmörkt trä, grå kakel, stenkakel, träbänkskiva, luckor med profilerade fronter, vita väggar, klinkergolv i porslin, ett nedsänkt handfat och grått golv
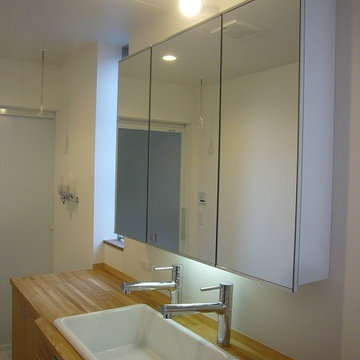
Inspiration för moderna toaletter, med luckor med profilerade fronter, skåp i mellenmörkt trä, vita väggar, vinylgolv, ett undermonterad handfat, träbänkskiva och beiget golv
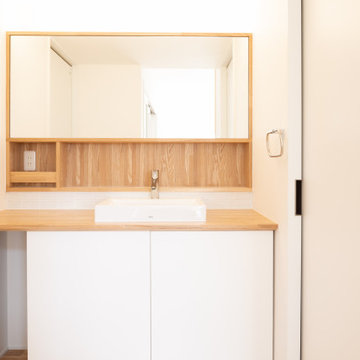
Idéer för mellanstora funkis vitt toaletter, med luckor med profilerade fronter, skåp i mellenmörkt trä, vit kakel, porslinskakel, vita väggar, ljust trägolv, ett fristående handfat, träbänkskiva och brunt golv
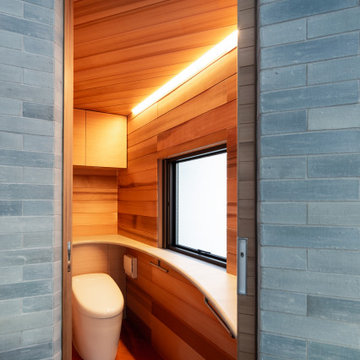
トイレは木で包まれた空間です。曲線カウンターとして、子供も楽しい、夢のあるトイレとしました。
Idéer för att renovera ett mellanstort nordiskt grön grönt toalett, med luckor med profilerade fronter, skåp i mellenmörkt trä, en toalettstol med separat cisternkåpa, brun kakel, bruna väggar, mellanmörkt trägolv, ett integrerad handfat, träbänkskiva och brunt golv
Idéer för att renovera ett mellanstort nordiskt grön grönt toalett, med luckor med profilerade fronter, skåp i mellenmörkt trä, en toalettstol med separat cisternkåpa, brun kakel, bruna väggar, mellanmörkt trägolv, ett integrerad handfat, träbänkskiva och brunt golv
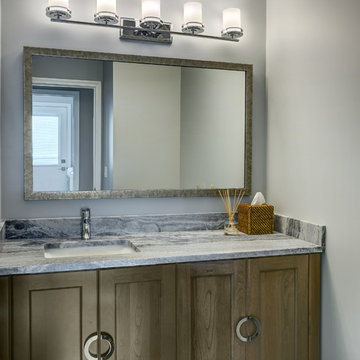
Dennis Jourdan Photography
Idéer för små vintage flerfärgat toaletter, med luckor med profilerade fronter, skåp i mellenmörkt trä, grå väggar, ett undermonterad handfat och bänkskiva i kvartsit
Idéer för små vintage flerfärgat toaletter, med luckor med profilerade fronter, skåp i mellenmörkt trä, grå väggar, ett undermonterad handfat och bänkskiva i kvartsit
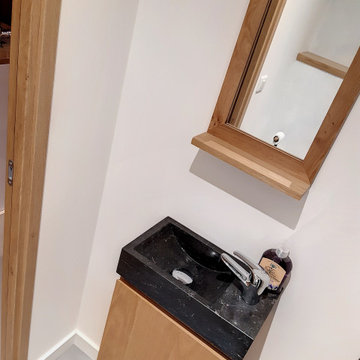
Foto på ett funkis toalett, med luckor med profilerade fronter, skåp i mellenmörkt trä, betonggolv och ett konsol handfat

Small powder room in our Roslyn Heights Ranch full-home makeover.
Klassisk inredning av ett litet brun brunt toalett, med luckor med profilerade fronter, skåp i mellenmörkt trä, en vägghängd toalettstol, blå kakel, keramikplattor, grå väggar, ljust trägolv, ett fristående handfat och bänkskiva i kvarts
Klassisk inredning av ett litet brun brunt toalett, med luckor med profilerade fronter, skåp i mellenmörkt trä, en vägghängd toalettstol, blå kakel, keramikplattor, grå väggar, ljust trägolv, ett fristående handfat och bänkskiva i kvarts
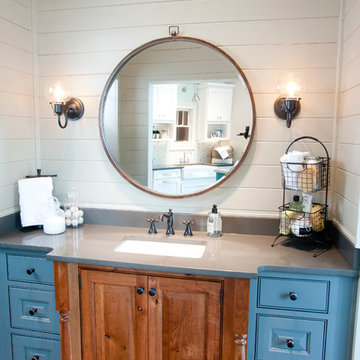
Vanity
Design by Dalton Carpet One
Wellborn Cabinets- Cabinet Finish: Vanity: Character Cherry, Storage: Maple Willow Bronze; Door style: Madison Inset; Countertop: LG Viaterra Sienna Sand; Floor Tile: Alpha Brick, Country Mix, Grout: Mapei Pewter; Paint: Sherwin Williams SW 6150 Universal Khaki
Photo by: Dennis McDaniel
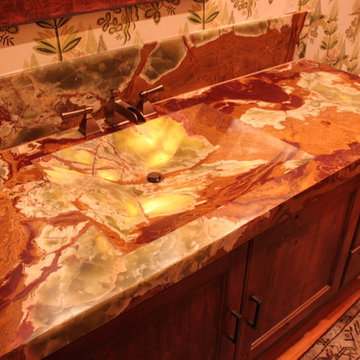
Custom designed and fabricated back-lit green onyx sink and vanity top.
Madison County's Elite Tile and Stone Design Solutions | Best of Houzz |
11317 S. Memorial Pkwy.
Huntsville, AL 35803
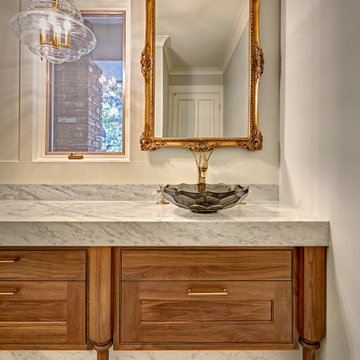
Once a sunken living room closed off from the kitchen, we aimed to change the awkward accessibility of the space into an open and easily functional space that is cohesive. To open up the space even further, we designed a blackened steel structure with mirrorpane glass to reflect light and enlarge the room. Within the structure lives a previously existing lava rock wall. We painted this wall in glitter gold and enhanced the gold luster with built-in backlit LEDs.
Centered within the steel framing is a TV, which has the ability to be hidden when the mirrorpane doors are closed. The adjacent staircase wall is cladded with a large format white casework grid and seamlessly houses the wine refrigerator. The clean lines create a simplistic ornate design as a fresh backdrop for the repurposed crystal chandelier.
Nothing short of bold sophistication, this kitchen overflows with playful elegance — from the gold accents to the glistening crystal chandelier above the island. We took advantage of the large window above the 7’ galley workstation to bring in a great deal of natural light and a beautiful view of the backyard.
In a kitchen full of light and symmetrical elements, on the end of the island we incorporated an asymmetrical focal point finished in a dark slate. This four drawer piece is wrapped in safari brasilica wood that purposefully carries the warmth of the floor up and around the end piece to ground the space further. The wow factor of this kitchen is the geometric glossy gold tiles of the hood creating a glamourous accent against a marble backsplash above the cooktop.
This kitchen is not only classically striking but also highly functional. The versatile wall, opposite of the galley sink, includes an integrated refrigerator, freezer, steam oven, convection oven, two appliance garages, and tall cabinetry for pantry items. The kitchen’s layout of appliances creates a fluid circular flow in the kitchen. Across from the kitchen stands a slate gray wine hutch incorporated into the wall. The doors and drawers have a gilded diamond mesh in the center panels. This mesh ties in the golden accents around the kitchens décor and allows you to have a peek inside the hutch when the interior lights are on for a soft glow creating a beautiful transition into the living room. Between the warm tones of light flooring and the light whites and blues of the cabinetry, the kitchen is well-balanced with a bright and airy atmosphere.
The powder room for this home is gilded with glamor. The rich tones of the walnut wood vanity come forth midst the cool hues of the marble countertops and backdrops. Keeping the walls light, the ornate framed mirror pops within the space. We brought this mirror into the place from another room within the home to balance the window alongside it. The star of this powder room is the repurposed golden swan faucet extending from the marble countertop. We places a facet patterned glass vessel to create a transparent complement adjacent to the gold swan faucet. In front of the window hangs an asymmetrical pendant light with a sculptural glass form that does not compete with the mirror.
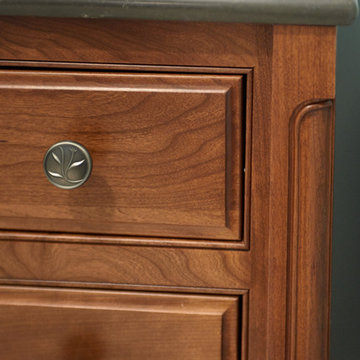
Los Gatos powder room in style of Art Nouveau! With the great products and creativity we get amazing projects and happy, satisfied clients.
Caesarstone Classico / Piatra Grey countertop, Crystal cabinets, fully custom, cherry wood with nutmeg stain, inset with beaded detail. Mirror by Hubbardton Forge. Sink by Kohler Devonshire in Cashmere color. Knobs by Berenson Decorative Hardware, Art Nouveau collection. Tile by Crossville porcelain field and tile, Virtue series — in Los Gatos, California.
Dean J Birinyi
123 foton på toalett, med luckor med profilerade fronter och skåp i mellenmörkt trä
5