1 439 foton på toalett, med luckor med profilerade fronter
Sortera efter:
Budget
Sortera efter:Populärt i dag
101 - 120 av 1 439 foton
Artikel 1 av 3

The homeowner chose an interesting zebra patterned wallpaper for this powder room.
Exempel på ett litet eklektiskt vit vitt toalett, med ett undermonterad handfat, skåp i mörkt trä, marmorbänkskiva, en toalettstol med separat cisternkåpa, luckor med profilerade fronter, mellanmörkt trägolv och röda väggar
Exempel på ett litet eklektiskt vit vitt toalett, med ett undermonterad handfat, skåp i mörkt trä, marmorbänkskiva, en toalettstol med separat cisternkåpa, luckor med profilerade fronter, mellanmörkt trägolv och röda väggar
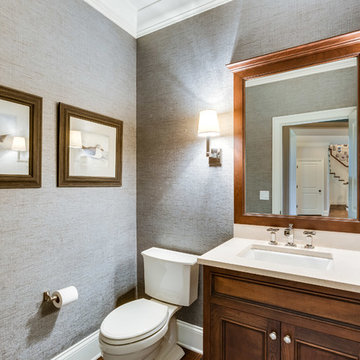
Brad Meese
Idéer för ett litet klassiskt vit toalett, med luckor med profilerade fronter, skåp i mörkt trä, en toalettstol med separat cisternkåpa, grå väggar, mörkt trägolv, ett undermonterad handfat, bänkskiva i kvarts och brunt golv
Idéer för ett litet klassiskt vit toalett, med luckor med profilerade fronter, skåp i mörkt trä, en toalettstol med separat cisternkåpa, grå väggar, mörkt trägolv, ett undermonterad handfat, bänkskiva i kvarts och brunt golv
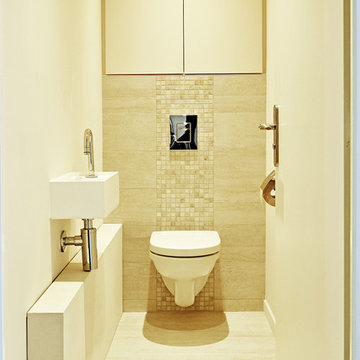
Inspiration för ett litet funkis vit vitt toalett, med luckor med profilerade fronter, beige skåp, en vägghängd toalettstol, beige kakel, mosaik, beige väggar, klinkergolv i keramik, ett väggmonterat handfat, bänkskiva i akrylsten och beiget golv
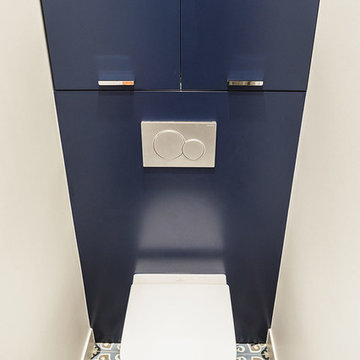
Crédit photo Jérémy Fiori
Bild på ett stort funkis toalett, med luckor med profilerade fronter, blå skåp, en vägghängd toalettstol, blå kakel, cementkakel, beige väggar, cementgolv, bänkskiva i akrylsten och flerfärgat golv
Bild på ett stort funkis toalett, med luckor med profilerade fronter, blå skåp, en vägghängd toalettstol, blå kakel, cementkakel, beige väggar, cementgolv, bänkskiva i akrylsten och flerfärgat golv
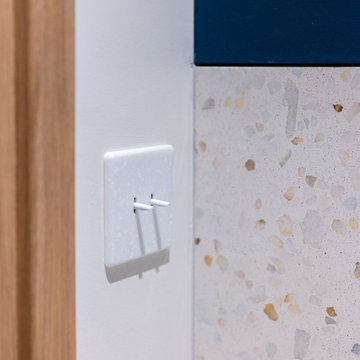
Dans cette maison datant de 1993, il y avait une grande perte de place au RDCH; Les clients souhaitaient une rénovation totale de ce dernier afin de le restructurer. Ils rêvaient d'un espace évolutif et chaleureux. Nous avons donc proposé de re-cloisonner l'ensemble par des meubles sur mesure et des claustras. Nous avons également proposé d'apporter de la lumière en repeignant en blanc les grandes fenêtres donnant sur jardin et en retravaillant l'éclairage. Et, enfin, nous avons proposé des matériaux ayant du caractère et des coloris apportant du peps!

Martha O'Hara Interiors, Interior Design & Photo Styling | Thompson Construction, Builder | Spacecrafting Photography, Photography
Please Note: All “related,” “similar,” and “sponsored” products tagged or listed by Houzz are not actual products pictured. They have not been approved by Martha O’Hara Interiors nor any of the professionals credited. For information about our work, please contact design@oharainteriors.com.

Step into the luxurious ambiance of the downstairs powder room, where opulence meets sophistication in a stunning display of modern design.
The focal point of the room is the sleek and elegant vanity, crafted from rich wood and topped with a luxurious marble countertop. The vanity exudes timeless charm with its clean lines and exquisite craftsmanship, offering both style and functionality.
Above the vanity, a large mirror with a slim metal frame reflects the room's beauty and adds a sense of depth and spaciousness. The mirror's minimalist design complements the overall aesthetic of the powder room, enhancing its contemporary allure.
Soft, ambient lighting bathes the room in a warm glow, creating a serene and inviting atmosphere. A statement pendant light hangs from the ceiling, casting a soft and diffused light that adds to the room's luxurious ambiance.
This powder room is more than just a functional space; it's a sanctuary of indulgence and relaxation, where every detail is meticulously curated to create a truly unforgettable experience. Welcome to a world of refined elegance and modern luxury.

Pour cette salle de bain, nous avons réuni les WC et l’ancienne salle de bain en une seule pièce pour plus de lisibilité et plus d’espace. La création d’un claustra vient séparer les deux fonctions. Puis du mobilier sur-mesure vient parfaitement compléter les rangements de cette salle de bain en intégrant la machine à laver.
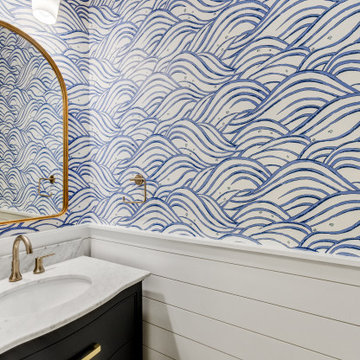
Bild på ett litet maritimt grå grått toalett, med luckor med profilerade fronter, blå skåp, blå väggar, mellanmörkt trägolv, ett undermonterad handfat, marmorbänkskiva och brunt golv
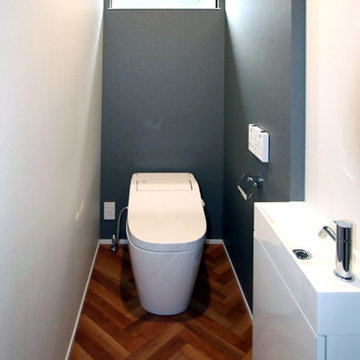
Exempel på ett modernt vit vitt toalett, med luckor med profilerade fronter, vita skåp, en toalettstol med hel cisternkåpa, blå väggar, laminatgolv, bänkskiva i akrylsten och brunt golv
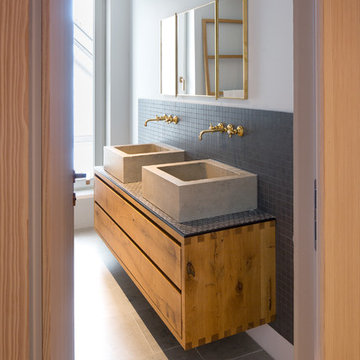
Inredning av ett mellanstort toalett, med luckor med profilerade fronter och skåp i mellenmörkt trä
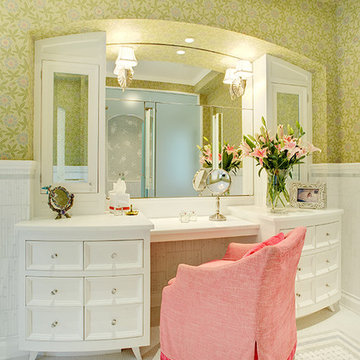
Exempel på ett mellanstort klassiskt toalett, med luckor med profilerade fronter, vita skåp och flerfärgade väggar
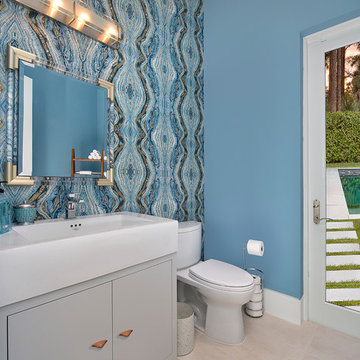
Inredning av ett modernt toalett, med luckor med profilerade fronter, grå skåp, en toalettstol med separat cisternkåpa, blå väggar, ett fristående handfat och beiget golv
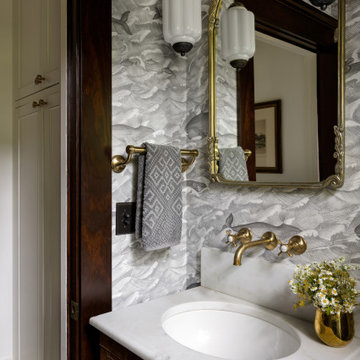
Photography by Miranda Estes
Foto på ett litet amerikanskt vit toalett, med luckor med profilerade fronter, skåp i mörkt trä, grå väggar, klinkergolv i keramik, ett undermonterad handfat och marmorbänkskiva
Foto på ett litet amerikanskt vit toalett, med luckor med profilerade fronter, skåp i mörkt trä, grå väggar, klinkergolv i keramik, ett undermonterad handfat och marmorbänkskiva
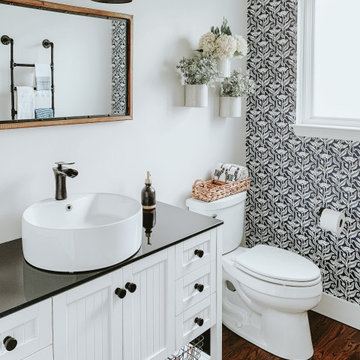
Inredning av ett lantligt mellanstort svart svart toalett, med luckor med profilerade fronter, vita skåp, en toalettstol med separat cisternkåpa, gula väggar, mörkt trägolv, ett fristående handfat, bänkskiva i kvarts och brunt golv

Custom built reeded walnut floating vanity with custom built in ledge sink and backsplash out of marble.
Exempel på ett litet modernt blå blått toalett, med luckor med profilerade fronter, skåp i mörkt trä, en toalettstol med hel cisternkåpa, blå kakel, marmorkakel, blå väggar, klinkergolv i porslin, ett avlångt handfat, marmorbänkskiva och brunt golv
Exempel på ett litet modernt blå blått toalett, med luckor med profilerade fronter, skåp i mörkt trä, en toalettstol med hel cisternkåpa, blå kakel, marmorkakel, blå väggar, klinkergolv i porslin, ett avlångt handfat, marmorbänkskiva och brunt golv
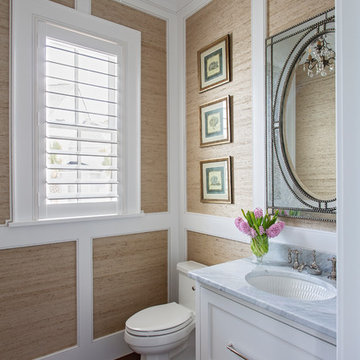
Bild på ett mellanstort maritimt grå grått toalett, med luckor med profilerade fronter, vita skåp, en toalettstol med hel cisternkåpa, beige väggar, mellanmörkt trägolv, marmorbänkskiva och brunt golv

Our client wanted her home to reflect her taste much more than it had, as well as providing a cozy home for herself, her children and their pets. We gutted and completely renovated the 2 bathrooms on the main floor, replaced and refinished flooring throughout as well as a new colour scheme, new custom furniture, lighting and styling. We selected a calm and neutral palette with geometric shapes and soft sea colours for accents for a comfortable, casual elegance. Photos by Kelly Horkoff, kwestimages.com

It’s always a blessing when your clients become friends - and that’s exactly what blossomed out of this two-phase remodel (along with three transformed spaces!). These clients were such a joy to work with and made what, at times, was a challenging job feel seamless. This project consisted of two phases, the first being a reconfiguration and update of their master bathroom, guest bathroom, and hallway closets, and the second a kitchen remodel.
In keeping with the style of the home, we decided to run with what we called “traditional with farmhouse charm” – warm wood tones, cement tile, traditional patterns, and you can’t forget the pops of color! The master bathroom airs on the masculine side with a mostly black, white, and wood color palette, while the powder room is very feminine with pastel colors.
When the bathroom projects were wrapped, it didn’t take long before we moved on to the kitchen. The kitchen already had a nice flow, so we didn’t need to move any plumbing or appliances. Instead, we just gave it the facelift it deserved! We wanted to continue the farmhouse charm and landed on a gorgeous terracotta and ceramic hand-painted tile for the backsplash, concrete look-alike quartz countertops, and two-toned cabinets while keeping the existing hardwood floors. We also removed some upper cabinets that blocked the view from the kitchen into the dining and living room area, resulting in a coveted open concept floor plan.
Our clients have always loved to entertain, but now with the remodel complete, they are hosting more than ever, enjoying every second they have in their home.
---
Project designed by interior design studio Kimberlee Marie Interiors. They serve the Seattle metro area including Seattle, Bellevue, Kirkland, Medina, Clyde Hill, and Hunts Point.
For more about Kimberlee Marie Interiors, see here: https://www.kimberleemarie.com/
To learn more about this project, see here
https://www.kimberleemarie.com/kirkland-remodel-1

Cabinets: This powder bath features WWWoods Shiloh cabinetry in maple wood, Aspen door style with a Dovetail Gray painted finish.
Countertop: The 3cm countertops are a Cambria quartz in Galloway, paired with a matching splashlette.
Fixtures and Fittings: From Kohler, we have an oval undermount vanity sink in Mirrored French Gold. The faucet, also from Kohler, is a Finial Traditional Wall-Mount Bath sink faucet trim with lever handles and 9-3/4” spout in French Gold.
1 439 foton på toalett, med luckor med profilerade fronter
6