379 foton på toalett, med luckor med upphöjd panel och granitbänkskiva
Sortera efter:
Budget
Sortera efter:Populärt i dag
81 - 100 av 379 foton
Artikel 1 av 3
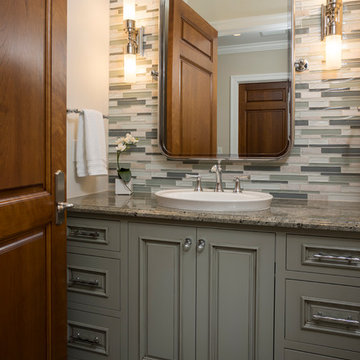
Bild på ett stort amerikanskt toalett, med luckor med upphöjd panel, grå skåp och granitbänkskiva
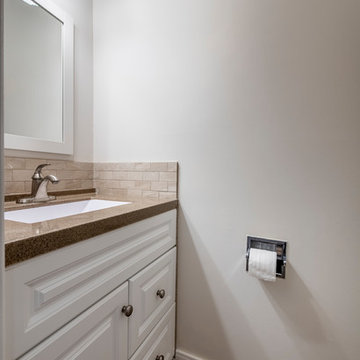
Idéer för ett litet modernt brun toalett, med luckor med upphöjd panel, vita skåp, beige kakel, tunnelbanekakel, grå väggar, mellanmörkt trägolv, granitbänkskiva och brunt golv
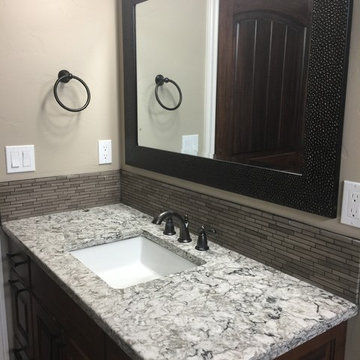
Bild på ett mellanstort rustikt toalett, med luckor med upphöjd panel, skåp i mörkt trä, grå kakel, stickkakel, grå väggar, ett undermonterad handfat och granitbänkskiva
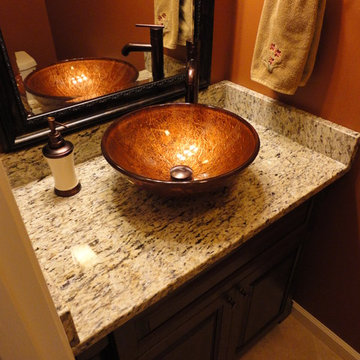
Idéer för ett litet klassiskt toalett, med luckor med upphöjd panel, skåp i mörkt trä, orange väggar, ett fristående handfat och granitbänkskiva
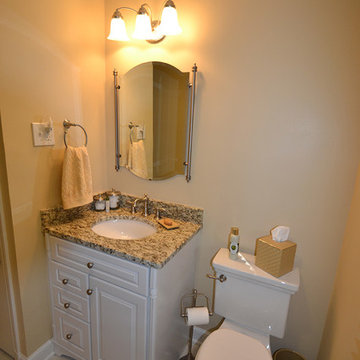
This Upper Arlington, Ohio, kitchen, bath and laundry room remodel allows natural light to do its job. The spaces use light colors amplifying the space and giving the rooms a larger feel. The kitchen and powder room white cabinetry is Kraftmaid's Marquette style in Cherry Vintage Bisque, while the kitchen island and master bathroom vanity feature Kraftmaid's Marquette style in Cognac.
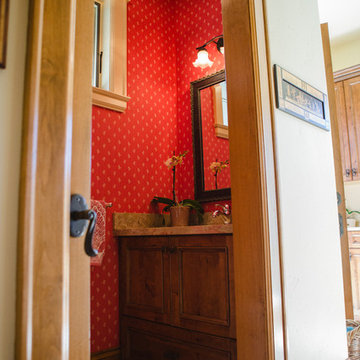
Sara Parsons
Inredning av ett lantligt litet toalett, med luckor med upphöjd panel, skåp i mellenmörkt trä, ett undermonterad handfat och granitbänkskiva
Inredning av ett lantligt litet toalett, med luckor med upphöjd panel, skåp i mellenmörkt trä, ett undermonterad handfat och granitbänkskiva
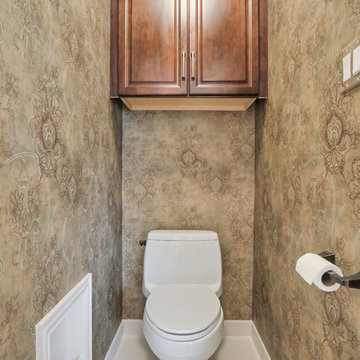
Mr. and Mrs. Hinojos wanted to enlarge their shower and still have a tub. Space was tight, so we used a deep tub with a small footprint. The deck of the tub continues into the shower to create a bench. I used the same marble for the vanity countertop as the tub deck. The linear mosaic tile I used in the two wall recesses: the bay window and the niche in the shower.
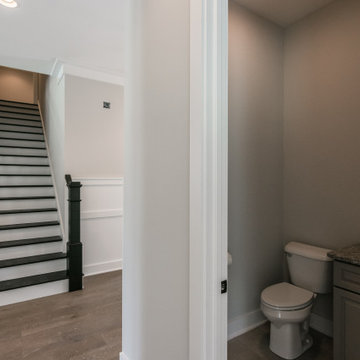
Foto på ett litet lantligt flerfärgad toalett, med luckor med upphöjd panel, grå skåp, en toalettstol med separat cisternkåpa, grå väggar, vinylgolv, ett undermonterad handfat, granitbänkskiva och brunt golv
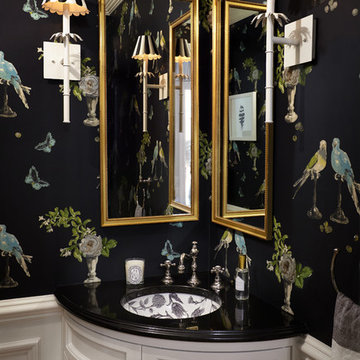
Powder room for large NYC apartment.
Sconces with custom shades
Custom corner mirrors
Bird wallpaper
Corner vanity
photo: gieves anderson
Exempel på ett mellanstort klassiskt toalett, med luckor med upphöjd panel, vita skåp, en toalettstol med hel cisternkåpa, svart kakel, svarta väggar, mellanmörkt trägolv, ett nedsänkt handfat, granitbänkskiva och beiget golv
Exempel på ett mellanstort klassiskt toalett, med luckor med upphöjd panel, vita skåp, en toalettstol med hel cisternkåpa, svart kakel, svarta väggar, mellanmörkt trägolv, ett nedsänkt handfat, granitbänkskiva och beiget golv
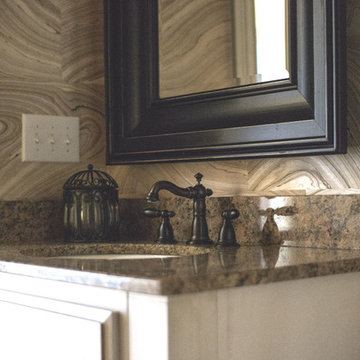
It was a pleasure to help this single dad transform a previous French Country motif into a Handsome Space with Masculine Vibe. The homeowner loves the blues you find in the Caribbean so we used those as accent colors throughout the rooms.
Entry
We painted the walls Sherwin Williams’ Latte (SW6108) to add warmth. We accessorized the homeowner’s beautiful burl wood cabinet with vibrant artwork and whimsical Chinese horses. I always recommend task lighting in a Foyer, if possible, and the rectangular lamp shade is the perfect shape to fit on the small end of the cabinet.
Powder Room
I adore the Candace Olson wallpaper we used in the Powder Room. The blocks look like sections of wood. It works great with the existing granite. Other examples of wallpaper here and here.
Great Room
We touched every surface in this Great Room from painting the walls Nomadic Desert (SW6107) to painting the ceiling Double Latte (SW9108) to make the room feel cozier to replacing the carpet with this transitional style with striated pattern to painting the white built-ins.
Furniture placement was a real challenge because the grand piano needed to stay without blocking the traffic flow through the space. The homeowner also wanted us to incorporate his chess table and chairs. We centered a small seating area in front of the fireplace utilizing two oversized club chairs and an upholstered ottoman with a wood tray that slides. The wood bases on the chairs helps their size not overpower the room. The velvet ottoman fabric with navy, azure, and teal blues is a showstopper.
We used the homeowner’s wonderful collection of unique puzzle boxes to accessorize the built-ins. We just added some pops of blues, greens and silver. The homeowner loves sculptural objects so the nickel twig wall decor was the perfect focal point above the mantle. We opted not to add anything to the mantle so it would not distract from the art piece.
We added decorative drapery panels installed on short rods between each set of doors. The homeowner was open to this abstract floral pattern in greens and blues!
We reupholstered the cushions for the chess table chairs in a fun geometric fabric that coordinates with the panel fabric. The homeowner does not use this set of doors to access the deck so we were able to position the table directly in front of them.
Kelly Sisler of Kelly Faux Creations worked her magic on the built-ins. We used Sherwin Williams’ Mega Greige (SW7031) as the base and then applied a heavy bronze glaze. It completely transformed the Great Room. Other examples of painting built-ins here and here.
We hoped you enjoyed this Handsome Space with Masculine Vibe. It was quite a transformation!
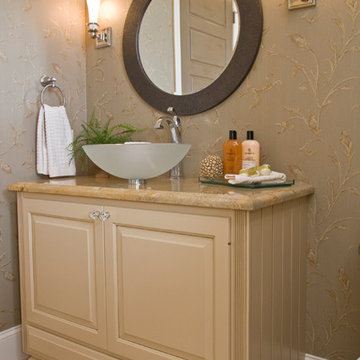
Designed by Gallery Interiors/Rockford Kitchen Design, Rockford, MI Photo from Visbeen Associates, Architects.
Idéer för ett mellanstort klassiskt toalett, med luckor med upphöjd panel, beige skåp, beige väggar, klinkergolv i keramik, ett fristående handfat och granitbänkskiva
Idéer för ett mellanstort klassiskt toalett, med luckor med upphöjd panel, beige skåp, beige väggar, klinkergolv i keramik, ett fristående handfat och granitbänkskiva
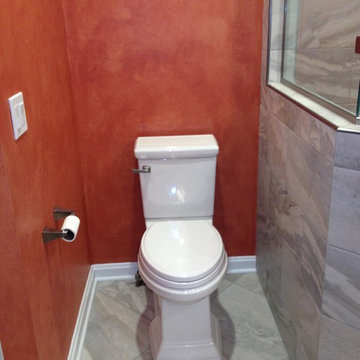
Idéer för mellanstora vintage toaletter, med ett undermonterad handfat, luckor med upphöjd panel, vita skåp, granitbänkskiva, grå kakel, porslinskakel, orange väggar och klinkergolv i porslin
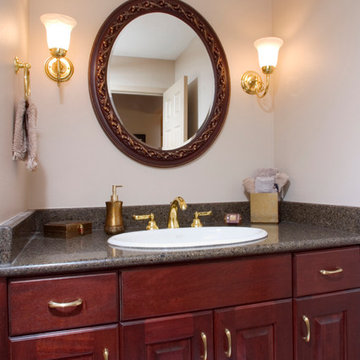
Inspiration för ett litet vintage toalett, med ett nedsänkt handfat, luckor med upphöjd panel, skåp i mellenmörkt trä, granitbänkskiva, en toalettstol med separat cisternkåpa, beige väggar och mellanmörkt trägolv

Inspiration för små klassiska beige toaletter, med luckor med upphöjd panel, skåp i mellenmörkt trä, en toalettstol med separat cisternkåpa, gröna väggar, klinkergolv i porslin, ett undermonterad handfat, granitbänkskiva och beiget golv
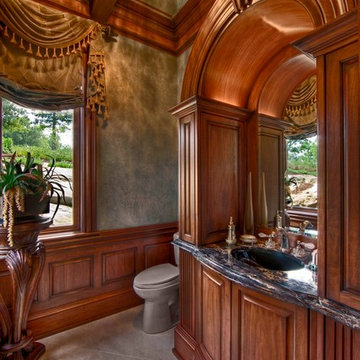
This warm, rich bath vanity features lower fluted columns and upper paneled columns beneath a lighted crown molding that supports an arched top. The vanity includes a framed mirror and the supporting paneled columns function as medicine cabinet storage. The base cabinet at the sink has a soft convex radius. The wainscoting, window & door casings, and ceiling beams are all created and installed by Banner's Cabinets.
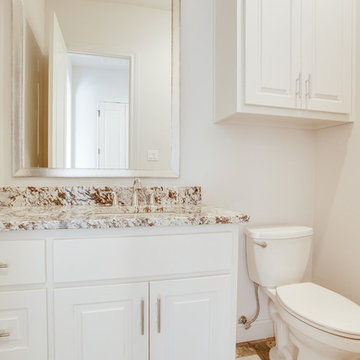
Inspiration för ett mellanstort vintage flerfärgad flerfärgat toalett, med luckor med upphöjd panel, vita skåp, en toalettstol med separat cisternkåpa, vita väggar, ett undermonterad handfat, granitbänkskiva och brunt golv
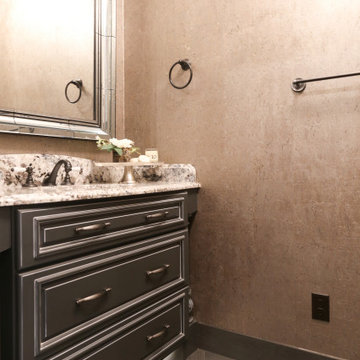
Idéer för ett mellanstort flerfärgad toalett, med luckor med upphöjd panel, svarta skåp, en toalettstol med separat cisternkåpa, grå väggar, klinkergolv i porslin, ett undermonterad handfat, granitbänkskiva och svart golv
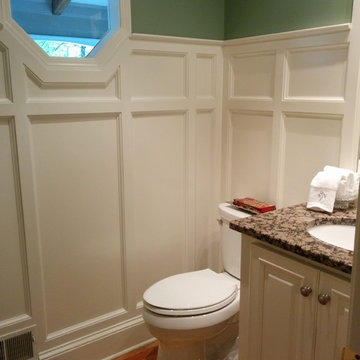
We totally refreshed an existing powder room, adding a new custom cabinet, custom mirror, granite vanity top, and craftsman paneling.
Foto på ett mellanstort amerikanskt toalett, med luckor med upphöjd panel, beige skåp, gröna väggar, ljust trägolv och granitbänkskiva
Foto på ett mellanstort amerikanskt toalett, med luckor med upphöjd panel, beige skåp, gröna väggar, ljust trägolv och granitbänkskiva
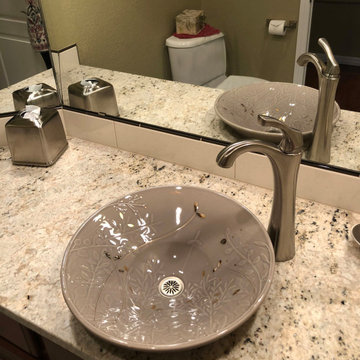
This powder room was updated with new sink, faucet, granite, and backsplash. New tile flooring and lighting was also installed.
Bild på ett litet vintage flerfärgad flerfärgat toalett, med luckor med upphöjd panel, skåp i mörkt trä, en toalettstol med separat cisternkåpa, beige kakel, keramikplattor, gröna väggar, klinkergolv i porslin, granitbänkskiva, flerfärgat golv och ett fristående handfat
Bild på ett litet vintage flerfärgad flerfärgat toalett, med luckor med upphöjd panel, skåp i mörkt trä, en toalettstol med separat cisternkåpa, beige kakel, keramikplattor, gröna väggar, klinkergolv i porslin, granitbänkskiva, flerfärgat golv och ett fristående handfat
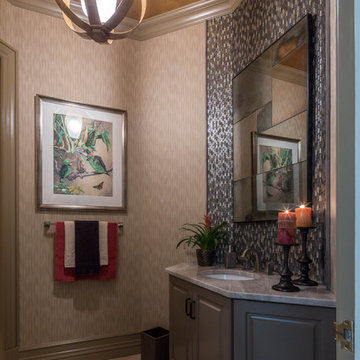
This beautiful soft and soothing powder room combined new and old. We re-purposed the vanity cabinet adding a furniture base and plinth molding, changed the hardware and painted it a beautiful taupe. New matte black hardware is a perfect contrast. Glass and stone mosaic tiles on the wall behind the patchwork mirror look like falling water and the light fixture recalls a full moon. Textured wall covering with a subtle sparkle shines like little stars. Marco Ricca
379 foton på toalett, med luckor med upphöjd panel och granitbänkskiva
5