174 foton på toalett, med luckor med upphöjd panel och mellanmörkt trägolv
Sortera efter:
Budget
Sortera efter:Populärt i dag
1 - 20 av 174 foton
Artikel 1 av 3

Exempel på ett litet klassiskt grå grått toalett, med luckor med upphöjd panel, grå skåp, en toalettstol med separat cisternkåpa, grå väggar, mellanmörkt trägolv, ett undermonterad handfat, granitbänkskiva och brunt golv

A compact powder room with a lot of style and drama. Patterned tile and warm satin brass accents are encased in a crisp white venician plaster room topped by a dramatic black ceiling.

Download our free ebook, Creating the Ideal Kitchen. DOWNLOAD NOW
I am still sometimes shocked myself at how much of a difference a kitchen remodel can make in a space, you think I would know by now! This was one of those jobs. The small U-shaped room was a bit cramped, a bit dark and a bit dated. A neighboring sunroom/breakfast room addition was awkwardly used, and most of the time the couple hung out together at the small peninsula.
The client wish list included a larger, lighter kitchen with an island that would seat 7 people. They have a large family and wanted to be able to gather and entertain in the space. Right outside is a lovely backyard and patio with a fireplace, so having easy access and flow to that area was also important.
Our first move was to eliminate the wall between kitchen and breakfast room, which we anticipated would need a large beam and some structural maneuvering since it was the old exterior wall. However, what we didn’t anticipate was that the stucco exterior of the original home was layered over hollow clay tiles which was impossible to shore up in the typical manner. After much back and forth with our structural team, we were able to develop a plan to shore the wall and install a large steal & wood structural beam with minimal disruption to the original floor plan. That was important because we had already ordered everything customized to fit the plan.
We all breathed a collective sigh of relief once that part was completed. Now we could move on to building the kitchen we had all been waiting for. Oh, and let’s not forget that this was all being done amidst COVID 2020.
We covered the rough beam with cedar and stained it to coordinate with the floors. It’s actually one of my favorite elements in the space. The homeowners now have a big beautiful island that seats up to 7 people and has a wonderful flow to the outdoor space just like they wanted. The large island provides not only seating but also substantial prep area perfectly situated between the sink and cooktop. In addition to a built-in oven below the large gas cooktop, there is also a steam oven to the left of the sink. The steam oven is great for baking as well for heating daily meals without having to heat up the large oven.
The other side of the room houses a substantial pantry, the refrigerator, a small bar area as well as a TV.
The homeowner fell in love the with the Aqua quartzite that is on the island, so we married that with a custom mosaic in a similar tone behind the cooktop. Soft white cabinetry, Cambria quartz and Thassos marble subway tile complete the soft traditional look. Gold accents, wood wrapped beams and oak barstools add warmth the room. The little powder room was also included in the project. Some fun wallpaper, a vanity with a pop of color and pretty fixtures and accessories finish off this cute little space.
Designed by: Susan Klimala, CKD, CBD
Photography by: Michael Kaskel
For more information on kitchen and bath design ideas go to: www.kitchenstudio-ge.com

Inspiration för ett stort vintage toalett, med grå kakel, stenkakel, grå väggar, ett undermonterad handfat, bänkskiva i kvarts, luckor med upphöjd panel, grå skåp och mellanmörkt trägolv
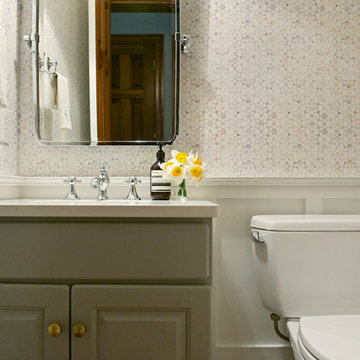
Though undecided about selling or staying in this house, these homeowners had no doubts about one thing: the outdated forest green powder room had to go, whether for them to enjoy, or for some future owner. Just swapping out the green toilet was a good start, but they were prepared to go all the way with wainscoting, wallpaper, fixtures and vanity top. The only things that remain from before are the wood floor and the vanity base - but the latter got a fresh coat of paint and fun new knobs. Now the little space is fresh and bright - a great little welcome for guests.
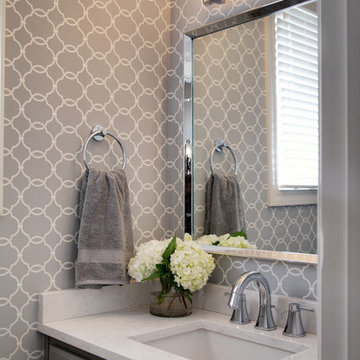
The powder room needed an update from the maple cabinets to a gray to match the island in the kitchen. A modern patterned wallpaper was the perfect choice to give the small area style and will wear well with a young family.
Design Connection, Inc. provided space plans, cabinets, countertops, accessories, plumbing fixtures, wall coverings, light fixtures, hard wood floors and installation of all materials and project management.

Inredning av ett klassiskt litet vit vitt toalett, med luckor med upphöjd panel, vita skåp, en vägghängd toalettstol, röda väggar, mellanmörkt trägolv, ett nedsänkt handfat, bänkskiva i akrylsten och gult golv
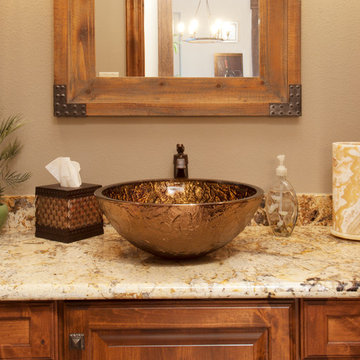
C.J. White Photography
Inredning av ett industriellt mellanstort toalett, med ett fristående handfat, luckor med upphöjd panel, skåp i mellenmörkt trä, granitbänkskiva, en toalettstol med separat cisternkåpa, beige väggar och mellanmörkt trägolv
Inredning av ett industriellt mellanstort toalett, med ett fristående handfat, luckor med upphöjd panel, skåp i mellenmörkt trä, granitbänkskiva, en toalettstol med separat cisternkåpa, beige väggar och mellanmörkt trägolv

This small powder room is one of my favorite rooms in the house with this bold black and white wallpaper behind the vanity and the soft pink walls. The emerald green floating vanity was custom made by Prestige Cabinets of Virginia.
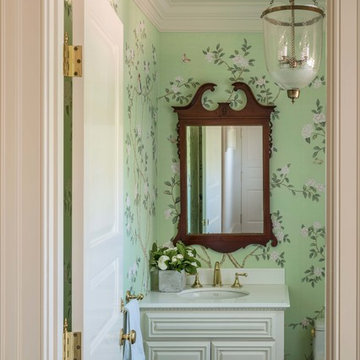
Richard Mandelkorn
Bild på ett litet vintage vit vitt toalett, med luckor med upphöjd panel, vita skåp, en toalettstol med hel cisternkåpa, gröna väggar, mellanmörkt trägolv, ett undermonterad handfat, marmorbänkskiva och brunt golv
Bild på ett litet vintage vit vitt toalett, med luckor med upphöjd panel, vita skåp, en toalettstol med hel cisternkåpa, gröna väggar, mellanmörkt trägolv, ett undermonterad handfat, marmorbänkskiva och brunt golv

Our busy young homeowners were looking to move back to Indianapolis and considered building new, but they fell in love with the great bones of this Coppergate home. The home reflected different times and different lifestyles and had become poorly suited to contemporary living. We worked with Stacy Thompson of Compass Design for the design and finishing touches on this renovation. The makeover included improving the awkwardness of the front entrance into the dining room, lightening up the staircase with new spindles, treads and a brighter color scheme in the hall. New carpet and hardwoods throughout brought an enhanced consistency through the first floor. We were able to take two separate rooms and create one large sunroom with walls of windows and beautiful natural light to abound, with a custom designed fireplace. The downstairs powder received a much-needed makeover incorporating elegant transitional plumbing and lighting fixtures. In addition, we did a complete top-to-bottom makeover of the kitchen, including custom cabinetry, new appliances and plumbing and lighting fixtures. Soft gray tile and modern quartz countertops bring a clean, bright space for this family to enjoy. This delightful home, with its clean spaces and durable surfaces is a textbook example of how to take a solid but dull abode and turn it into a dream home for a young family.

Idéer för ett mellanstort klassiskt vit toalett, med luckor med upphöjd panel, skåp i mörkt trä, beige kakel, stenhäll, beige väggar, mellanmörkt trägolv, ett undermonterad handfat och granitbänkskiva
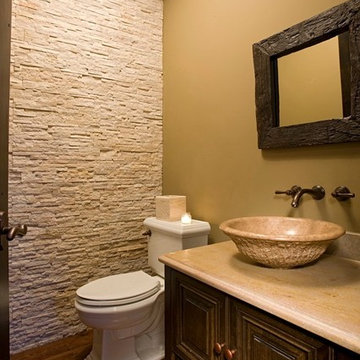
Foto på ett litet rustikt toalett, med luckor med upphöjd panel, skåp i mörkt trä, en toalettstol med separat cisternkåpa, beige väggar, ett fristående handfat, marmorbänkskiva och mellanmörkt trägolv
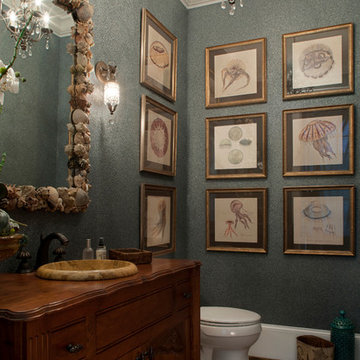
Photo- Neil Rashba
Klassisk inredning av ett toalett, med luckor med upphöjd panel, skåp i mellenmörkt trä, mellanmörkt trägolv, ett nedsänkt handfat och träbänkskiva
Klassisk inredning av ett toalett, med luckor med upphöjd panel, skåp i mellenmörkt trä, mellanmörkt trägolv, ett nedsänkt handfat och träbänkskiva

Foto på ett litet vintage svart toalett, med luckor med upphöjd panel, vita skåp, en toalettstol med separat cisternkåpa, svarta väggar, mellanmörkt trägolv, ett undermonterad handfat, marmorbänkskiva och brunt golv

The guest powder room features dry stack stone tile for texture and dimension.
Idéer för ett mellanstort modernt beige toalett, med luckor med upphöjd panel, bruna skåp, en toalettstol med separat cisternkåpa, brun kakel, stenkakel, beige väggar, mellanmörkt trägolv, ett undermonterad handfat, granitbänkskiva och brunt golv
Idéer för ett mellanstort modernt beige toalett, med luckor med upphöjd panel, bruna skåp, en toalettstol med separat cisternkåpa, brun kakel, stenkakel, beige väggar, mellanmörkt trägolv, ett undermonterad handfat, granitbänkskiva och brunt golv
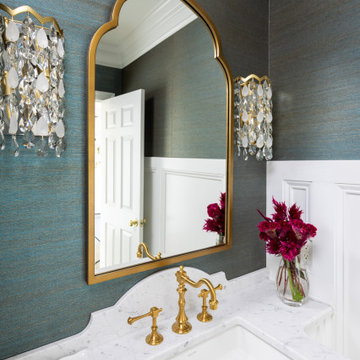
This elegant traditional powder room has little bit of a contemporary edge to it with the unique crystal wall sconces added to the mix. The blue grass clothe has a sparkle of gold peaking through just enough to give it some shine. The custom wall art was done by the home owner who happens to be an Artist. The custom tall wall paneling was added on purpose to add architecture to the space. This works perfectly with the already existing wide crown molding. It carries your eye down to the new beautiful paneling. Such a classy and elegant powder room that is truly timeless. A look that will never die out. The carrara custom cut marble top is a jewel added to the gorgeous custom made vanity that looks like a piece of furniture. The beautifully carved details makes this a show stopper for sure. My client found the unique wood dragon applique that the cabinet guy incorporated into the custom vanity.
Example of a mid-sized transitional blue tile medium tone wood floor, brown floor and wallpaper powder room design in Other with raised-panel cabinets, white cabinets, blue walls, an undermount sink, marble countertops, white countertops and a built-in vanity
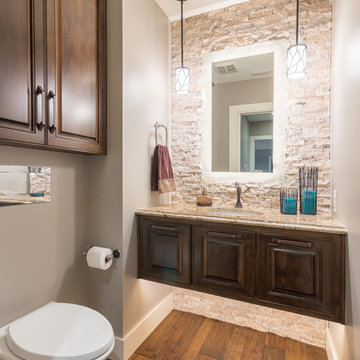
Christopher Davison, AIA
Idéer för små vintage toaletter, med luckor med upphöjd panel, skåp i mörkt trä, en vägghängd toalettstol, beige kakel, stenkakel, grå väggar, mellanmörkt trägolv, ett undermonterad handfat och granitbänkskiva
Idéer för små vintage toaletter, med luckor med upphöjd panel, skåp i mörkt trä, en vägghängd toalettstol, beige kakel, stenkakel, grå väggar, mellanmörkt trägolv, ett undermonterad handfat och granitbänkskiva
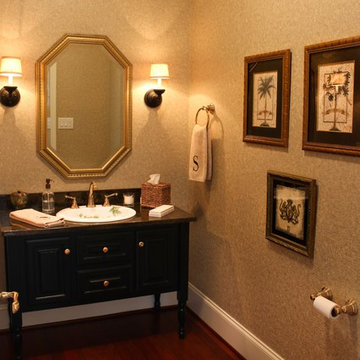
One Coast Design
Idéer för att renovera ett litet tropiskt svart svart toalett, med luckor med upphöjd panel, svarta skåp, en toalettstol med separat cisternkåpa, beige kakel, beige väggar, mellanmörkt trägolv, ett nedsänkt handfat, bänkskiva i kvarts och brunt golv
Idéer för att renovera ett litet tropiskt svart svart toalett, med luckor med upphöjd panel, svarta skåp, en toalettstol med separat cisternkåpa, beige kakel, beige väggar, mellanmörkt trägolv, ett nedsänkt handfat, bänkskiva i kvarts och brunt golv
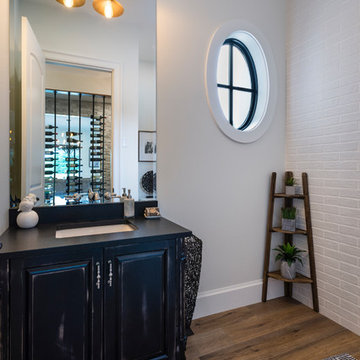
This "Palatial Villa" is an architectural statement, amidst a sprawling country setting. An elegant, modern revival of the Spanish Tudor style, the high-contrast white stucco and black details pop against the natural backdrop.
Round and segmental arches lend an air of European antiquity, and fenestrations are placed providently, to capture picturesque views for the occupants. Massive glass sliding doors and modern high-performance, low-e windows, bathe the interior with natural light and at the same time increase efficiency, with the highest-rated air-leakage and water-penetration resistance.
Inside, the lofty ceilings, rustic beam detailing, and wide-open floor-plan inspire a vast feel. Patterned repetition of dark wood and iron elements unify the interior design, creating a dynamic contrast with the white, plaster faux-finish walls.
A high-efficiency furnace, heat pump, heated floors, and Control 4 automated environmental controls ensure occupant comfort and safety. The kitchen, wine cellar, and adjoining great room flow naturally into an outdoor entertainment area. A private gym and his-and-hers offices round out a long list of luxury amenities.
With thoughtful design and the highest quality craftsmanship in every detail, Palatial Villa stands out as a gleaming jewel, set amongst charming countryside environs.
174 foton på toalett, med luckor med upphöjd panel och mellanmörkt trägolv
1