990 foton på toalett, med luckor med upphöjd panel
Sortera efter:
Budget
Sortera efter:Populärt i dag
81 - 100 av 990 foton
Artikel 1 av 3

Download our free ebook, Creating the Ideal Kitchen. DOWNLOAD NOW
I am still sometimes shocked myself at how much of a difference a kitchen remodel can make in a space, you think I would know by now! This was one of those jobs. The small U-shaped room was a bit cramped, a bit dark and a bit dated. A neighboring sunroom/breakfast room addition was awkwardly used, and most of the time the couple hung out together at the small peninsula.
The client wish list included a larger, lighter kitchen with an island that would seat 7 people. They have a large family and wanted to be able to gather and entertain in the space. Right outside is a lovely backyard and patio with a fireplace, so having easy access and flow to that area was also important.
Our first move was to eliminate the wall between kitchen and breakfast room, which we anticipated would need a large beam and some structural maneuvering since it was the old exterior wall. However, what we didn’t anticipate was that the stucco exterior of the original home was layered over hollow clay tiles which was impossible to shore up in the typical manner. After much back and forth with our structural team, we were able to develop a plan to shore the wall and install a large steal & wood structural beam with minimal disruption to the original floor plan. That was important because we had already ordered everything customized to fit the plan.
We all breathed a collective sigh of relief once that part was completed. Now we could move on to building the kitchen we had all been waiting for. Oh, and let’s not forget that this was all being done amidst COVID 2020.
We covered the rough beam with cedar and stained it to coordinate with the floors. It’s actually one of my favorite elements in the space. The homeowners now have a big beautiful island that seats up to 7 people and has a wonderful flow to the outdoor space just like they wanted. The large island provides not only seating but also substantial prep area perfectly situated between the sink and cooktop. In addition to a built-in oven below the large gas cooktop, there is also a steam oven to the left of the sink. The steam oven is great for baking as well for heating daily meals without having to heat up the large oven.
The other side of the room houses a substantial pantry, the refrigerator, a small bar area as well as a TV.
The homeowner fell in love the with the Aqua quartzite that is on the island, so we married that with a custom mosaic in a similar tone behind the cooktop. Soft white cabinetry, Cambria quartz and Thassos marble subway tile complete the soft traditional look. Gold accents, wood wrapped beams and oak barstools add warmth the room. The little powder room was also included in the project. Some fun wallpaper, a vanity with a pop of color and pretty fixtures and accessories finish off this cute little space.
Designed by: Susan Klimala, CKD, CBD
Photography by: Michael Kaskel
For more information on kitchen and bath design ideas go to: www.kitchenstudio-ge.com
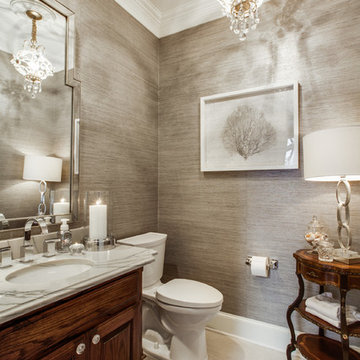
Idéer för mellanstora vintage toaletter, med luckor med upphöjd panel, skåp i mörkt trä, en toalettstol med hel cisternkåpa, grå väggar och ett undermonterad handfat

Have you ever had a powder room that’s just too small? A clever way to fix that is to break into the adjacent room! This powder room shared a wall with the water heater closet, so we relocated the water heater and used that closet space to add a sink area. Instant size upgrade!

Inspiration för klassiska vitt toaletter, med luckor med upphöjd panel, grå skåp, en vägghängd toalettstol, grå kakel, tunnelbanekakel, gröna väggar, ett undermonterad handfat och grått golv
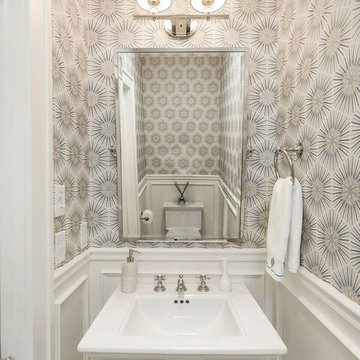
Justin Young
Inredning av ett klassiskt litet toalett, med luckor med upphöjd panel, vita skåp, en toalettstol med hel cisternkåpa, blå väggar, mosaikgolv och ett piedestal handfat
Inredning av ett klassiskt litet toalett, med luckor med upphöjd panel, vita skåp, en toalettstol med hel cisternkåpa, blå väggar, mosaikgolv och ett piedestal handfat
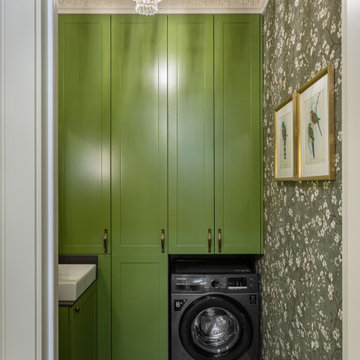
Idéer för små vintage grått toaletter, med luckor med upphöjd panel, gröna skåp, en vägghängd toalettstol, klinkergolv i keramik, ett nedsänkt handfat, bänkskiva i akrylsten och flerfärgat golv
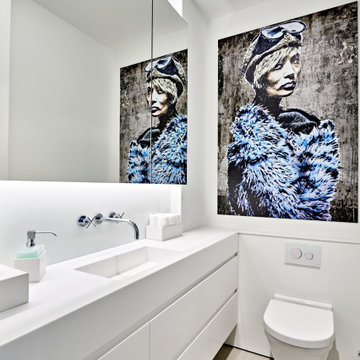
Der maßgeschneiderte Unterschrank mit 4 Schubladen bietet auch im Gäste WC viel Stauraum.
Idéer för att renovera ett litet funkis vit vitt toalett, med luckor med upphöjd panel, vita skåp, en vägghängd toalettstol, vita väggar, cementgolv, ett nedsänkt handfat, beiget golv och bänkskiva i akrylsten
Idéer för att renovera ett litet funkis vit vitt toalett, med luckor med upphöjd panel, vita skåp, en vägghängd toalettstol, vita väggar, cementgolv, ett nedsänkt handfat, beiget golv och bänkskiva i akrylsten
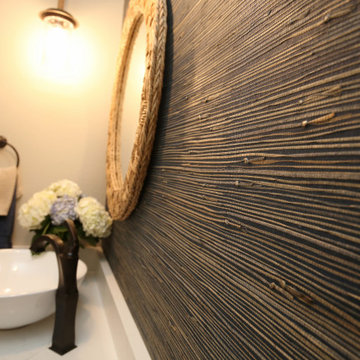
Accent wall of blue grass cloth wallpaper.
Bild på ett litet maritimt vit vitt toalett, med luckor med upphöjd panel, vita skåp, en toalettstol med hel cisternkåpa, blå kakel, blå väggar, mörkt trägolv, ett fristående handfat, bänkskiva i kvarts och brunt golv
Bild på ett litet maritimt vit vitt toalett, med luckor med upphöjd panel, vita skåp, en toalettstol med hel cisternkåpa, blå kakel, blå väggar, mörkt trägolv, ett fristående handfat, bänkskiva i kvarts och brunt golv

The barn door opens to reveal eclectic powder bath with custom cement floor tiles and quartzite countertop.
Idéer för mellanstora vintage toaletter, med luckor med upphöjd panel, skåp i mellenmörkt trä, en toalettstol med hel cisternkåpa, flerfärgad kakel, stenkakel, beige väggar, ett fristående handfat, bänkskiva i kvartsit och cementgolv
Idéer för mellanstora vintage toaletter, med luckor med upphöjd panel, skåp i mellenmörkt trä, en toalettstol med hel cisternkåpa, flerfärgad kakel, stenkakel, beige väggar, ett fristående handfat, bänkskiva i kvartsit och cementgolv
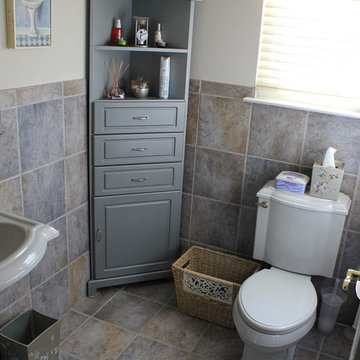
Idéer för små vintage toaletter, med luckor med upphöjd panel, grå skåp, en toalettstol med separat cisternkåpa, beige kakel, blå kakel, grå kakel, keramikplattor, grå väggar, klinkergolv i keramik, ett piedestal handfat och flerfärgat golv
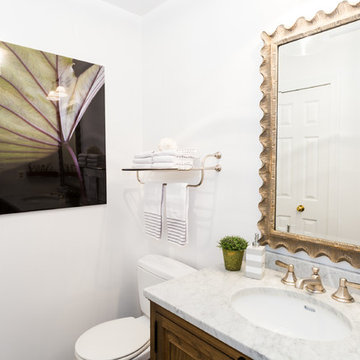
Jon W. Miller Photography
Klassisk inredning av ett litet toalett, med skåp i mellenmörkt trä, mosaik, vita väggar, ett undermonterad handfat, marmorbänkskiva, en toalettstol med separat cisternkåpa, beige kakel, luckor med upphöjd panel, klinkergolv i porslin och svart golv
Klassisk inredning av ett litet toalett, med skåp i mellenmörkt trä, mosaik, vita väggar, ett undermonterad handfat, marmorbänkskiva, en toalettstol med separat cisternkåpa, beige kakel, luckor med upphöjd panel, klinkergolv i porslin och svart golv
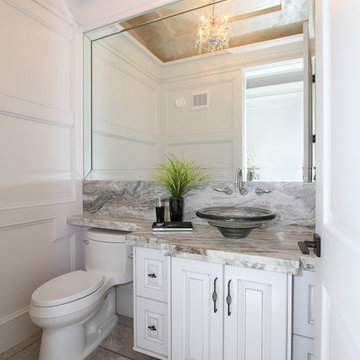
Idéer för ett mellanstort klassiskt toalett, med luckor med upphöjd panel, vita skåp, en toalettstol med separat cisternkåpa, vita väggar, klinkergolv i porslin, ett fristående handfat och granitbänkskiva

Exempel på ett litet modernt vit vitt toalett, med luckor med upphöjd panel, lila skåp, en toalettstol med hel cisternkåpa, flerfärgad kakel, keramikplattor, vita väggar, laminatgolv, ett undermonterad handfat, bänkskiva i kvarts och brunt golv
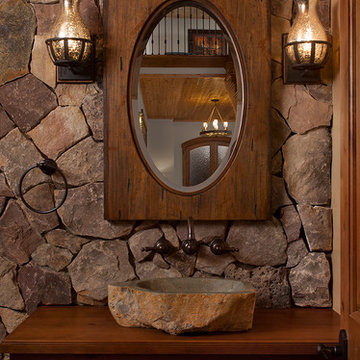
A rustic approach to the shaker style, the exterior of the Dandridge home combines cedar shakes, logs, stonework, and metal roofing. This beautifully proportioned design is simultaneously inviting and rich in appearance.
The main level of the home flows naturally from the foyer through to the open living room. Surrounded by windows, the spacious combined kitchen and dining area provides easy access to a wrap-around deck. The master bedroom suite is also located on the main level, offering a luxurious bathroom and walk-in closet, as well as a private den and deck.
The upper level features two full bed and bath suites, a loft area, and a bunkroom, giving homeowners ample space for kids and guests. An additional guest suite is located on the lower level. This, along with an exercise room, dual kitchenettes, billiards, and a family entertainment center, all walk out to more outdoor living space and the home’s backyard.
Photographer: William Hebert
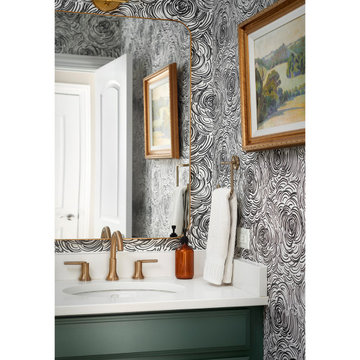
Foto på ett mellanstort vintage vit toalett, med flerfärgade väggar, luckor med upphöjd panel, gröna skåp, en toalettstol med separat cisternkåpa, ett undermonterad handfat och bänkskiva i kvarts

The bathroom got a fresh, updated look by adding an accent wall of blue grass cloth wallpaper, a bright white vanity with a vessel sink and a mirror and lighting with a woven material to add texture and warmth to the space.
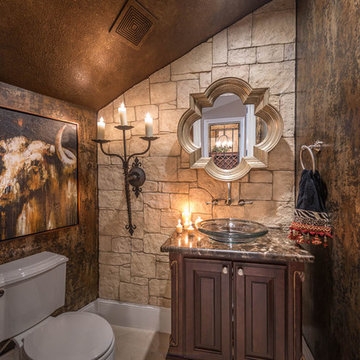
Idéer för att renovera ett amerikanskt toalett, med luckor med upphöjd panel, skåp i mörkt trä, en toalettstol med separat cisternkåpa, bruna väggar och ett fristående handfat
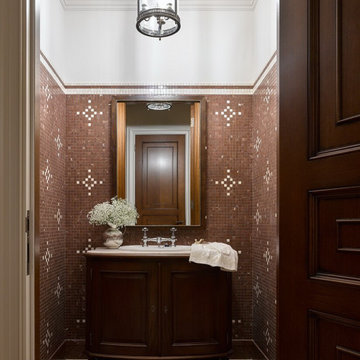
Гостевой санузел.
Klassisk inredning av ett mellanstort beige beige toalett, med luckor med upphöjd panel, skåp i mörkt trä, en toalettstol med separat cisternkåpa, brun kakel, marmorkakel, beige väggar, marmorgolv, ett nedsänkt handfat, marmorbänkskiva och brunt golv
Klassisk inredning av ett mellanstort beige beige toalett, med luckor med upphöjd panel, skåp i mörkt trä, en toalettstol med separat cisternkåpa, brun kakel, marmorkakel, beige väggar, marmorgolv, ett nedsänkt handfat, marmorbänkskiva och brunt golv

Custom wood bathroom
Cathedral ceilings and seamless cabinetry complement this kitchen’s river view
The low ceilings in this ’70s contemporary were a nagging issue for the 6-foot-8 homeowner. Plus, drab interiors failed to do justice to the home’s Connecticut River view.
By raising ceilings and removing non-load-bearing partitions, architect Christopher Arelt was able to create a cathedral-within-a-cathedral structure in the kitchen, dining and living area. Decorative mahogany rafters open the space’s height, introduce a warmer palette and create a welcoming framework for light.
The homeowner, a Frank Lloyd Wright fan, wanted to emulate the famed architect’s use of reddish-brown concrete floors, and the result further warmed the interior. “Concrete has a connotation of cold and industrial but can be just the opposite,” explains Arelt.
Clunky European hardware was replaced by hidden pivot hinges, and outside cabinet corners were mitered so there is no evidence of a drawer or door from any angle.

Our busy young homeowners were looking to move back to Indianapolis and considered building new, but they fell in love with the great bones of this Coppergate home. The home reflected different times and different lifestyles and had become poorly suited to contemporary living. We worked with Stacy Thompson of Compass Design for the design and finishing touches on this renovation. The makeover included improving the awkwardness of the front entrance into the dining room, lightening up the staircase with new spindles, treads and a brighter color scheme in the hall. New carpet and hardwoods throughout brought an enhanced consistency through the first floor. We were able to take two separate rooms and create one large sunroom with walls of windows and beautiful natural light to abound, with a custom designed fireplace. The downstairs powder received a much-needed makeover incorporating elegant transitional plumbing and lighting fixtures. In addition, we did a complete top-to-bottom makeover of the kitchen, including custom cabinetry, new appliances and plumbing and lighting fixtures. Soft gray tile and modern quartz countertops bring a clean, bright space for this family to enjoy. This delightful home, with its clean spaces and durable surfaces is a textbook example of how to take a solid but dull abode and turn it into a dream home for a young family.
990 foton på toalett, med luckor med upphöjd panel
5