507 foton på toalett, med målat trägolv och laminatgolv
Sortera efter:
Budget
Sortera efter:Populärt i dag
121 - 140 av 507 foton
Artikel 1 av 3
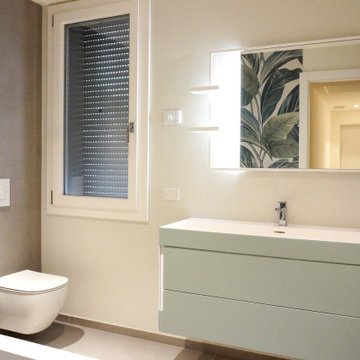
Inspiration för ett minimalistiskt vit vitt toalett, med luckor med profilerade fronter, grå skåp, en vägghängd toalettstol, målat trägolv, ett avlångt handfat och bänkskiva i kvartsit
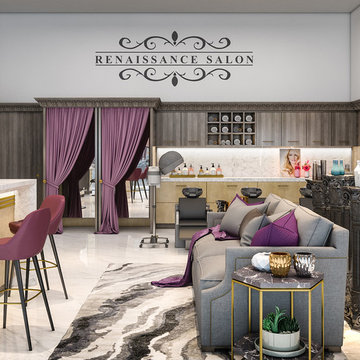
Appealing to every business owner's desire to create their own dream space, this custom salon design features a Deep Oak high-gloss melamine, Marble laminate countertops, split-level counters, stained Acanthus crown molding, and matching mirror trim.
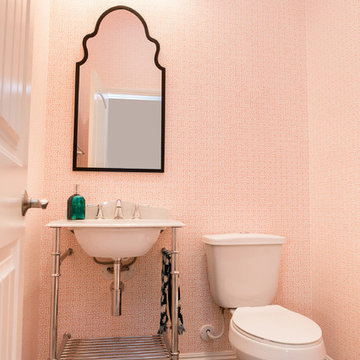
Robyn Lorenza Photography
Inredning av ett modernt vit vitt toalett, med en toalettstol med separat cisternkåpa, orange väggar, laminatgolv, ett undermonterad handfat, bänkskiva i kvarts och grått golv
Inredning av ett modernt vit vitt toalett, med en toalettstol med separat cisternkåpa, orange väggar, laminatgolv, ett undermonterad handfat, bänkskiva i kvarts och grått golv
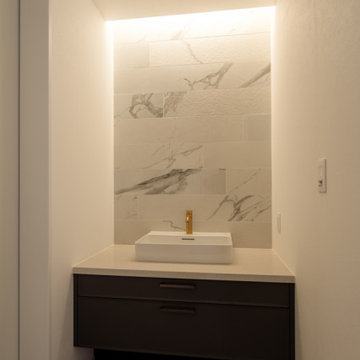
1階洗面所
Inspiration för små moderna vitt toaletter, med släta luckor, vita skåp, en toalettstol med hel cisternkåpa, vit kakel, porslinskakel, vita väggar, målat trägolv, bänkskiva i akrylsten och grått golv
Inspiration för små moderna vitt toaletter, med släta luckor, vita skåp, en toalettstol med hel cisternkåpa, vit kakel, porslinskakel, vita väggar, målat trägolv, bänkskiva i akrylsten och grått golv

Our clients are a family of four living in a four bedroom substantially sized detached home. Although their property has adequate bedroom space for them and their two children, the layout of the downstairs living space was not functional and it obstructed their everyday life, making entertaining and family gatherings difficult.
Our brief was to maximise the potential of their property to develop much needed quality family space and turn their non functional house into their forever family home.
Concept
The couple aspired to increase the size of the their property to create a modern family home with four generously sized bedrooms and a larger downstairs open plan living space to enhance their family life.
The development of the design for the extension to the family living space intended to emulate the style and character of the adjacent 1970s housing, with particular features being given a contemporary modern twist.
Our Approach
The client’s home is located in a quiet cul-de-sac on a suburban housing estate. Their home nestles into its well-established site, with ample space between the neighbouring properties and has considerable garden space to the rear, allowing the design to take full advantage of the land available.
The levels of the site were perfect for developing a generous amount of floor space as a new extension to the property, with little restrictions to the layout & size of the site.
The size and layout of the site presented the opportunity to substantially extend and reconfigure the family home to create a series of dynamic living spaces oriented towards the large, south-facing garden.
The new family living space provides:
Four generous bedrooms
Master bedroom with en-suite toilet and shower facilities.
Fourth/ guest bedroom with French doors opening onto a first floor balcony.
Large open plan kitchen and family accommodation
Large open plan dining and living area
Snug, cinema or play space
Open plan family space with bi-folding doors that open out onto decked garden space
Light and airy family space, exploiting the south facing rear aspect with the full width bi-fold doors and roof lights in the extended upstairs rooms.
The design of the newly extended family space complements the style & character of the surrounding residential properties with plain windows, doors and brickwork to emulate the general theme of the local area.
Careful design consideration has been given to the neighbouring properties throughout the scheme. The scale and proportions of the newly extended home corresponds well with the adjacent properties.
The new generous family living space to the rear of the property bears no visual impact on the streetscape, yet the design responds to the living patterns of the family providing them with the tailored forever home they dreamed of.
Find out what our clients' say here
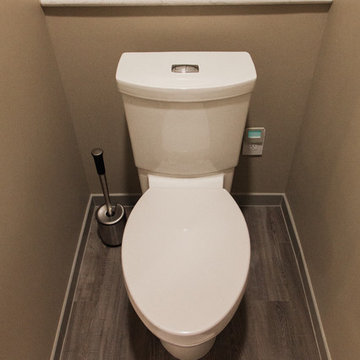
alc Photography
Idéer för att renovera ett stort vintage toalett, med släta luckor, skåp i mörkt trä, en toalettstol med separat cisternkåpa, beige väggar, laminatgolv, ett undermonterad handfat, bänkskiva i kvartsit och brunt golv
Idéer för att renovera ett stort vintage toalett, med släta luckor, skåp i mörkt trä, en toalettstol med separat cisternkåpa, beige väggar, laminatgolv, ett undermonterad handfat, bänkskiva i kvartsit och brunt golv
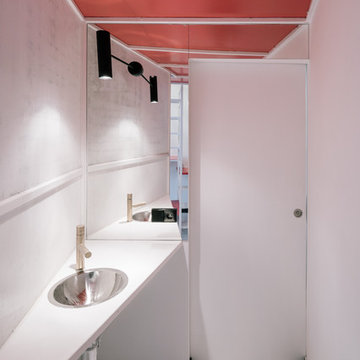
Arquitectos: Mariana de Delás y Marcos Duffo; Fotografías de Imagen Subliminal
Foto på ett litet funkis vit toalett, med träbänkskiva, vita väggar, målat trägolv, ett väggmonterat handfat och vitt golv
Foto på ett litet funkis vit toalett, med träbänkskiva, vita väggar, målat trägolv, ett väggmonterat handfat och vitt golv
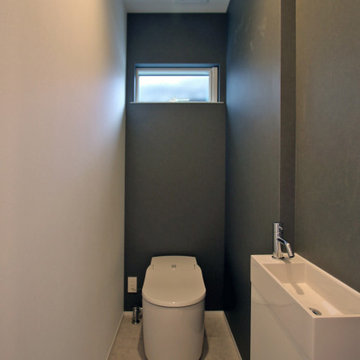
Inspiration för moderna toaletter, med en toalettstol med hel cisternkåpa, grå väggar, laminatgolv, ett integrerad handfat och brunt golv
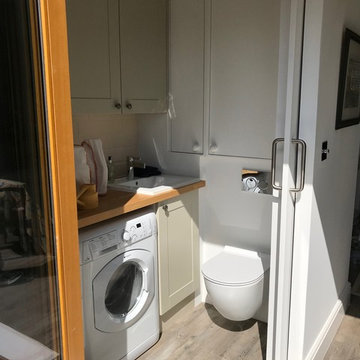
Sara Levy
Modern inredning av ett litet brun brunt toalett, med släta luckor, vita skåp, en vägghängd toalettstol, beige kakel, keramikplattor, vita väggar, laminatgolv, ett nedsänkt handfat, träbänkskiva och brunt golv
Modern inredning av ett litet brun brunt toalett, med släta luckor, vita skåp, en vägghängd toalettstol, beige kakel, keramikplattor, vita väggar, laminatgolv, ett nedsänkt handfat, träbänkskiva och brunt golv
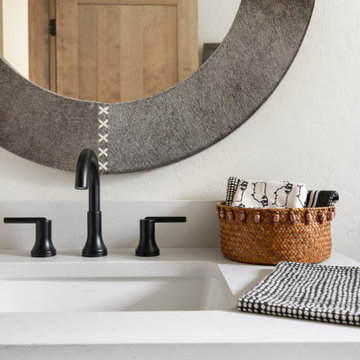
Guest Bathroom, Powder Bathroom, Texture!
Exempel på ett mellanstort minimalistiskt vit vitt toalett, med skåp i shakerstil, skåp i mörkt trä, en toalettstol med hel cisternkåpa, vit kakel, porslinskakel, vita väggar, laminatgolv, ett undermonterad handfat, bänkskiva i kvarts och beiget golv
Exempel på ett mellanstort minimalistiskt vit vitt toalett, med skåp i shakerstil, skåp i mörkt trä, en toalettstol med hel cisternkåpa, vit kakel, porslinskakel, vita väggar, laminatgolv, ett undermonterad handfat, bänkskiva i kvarts och beiget golv
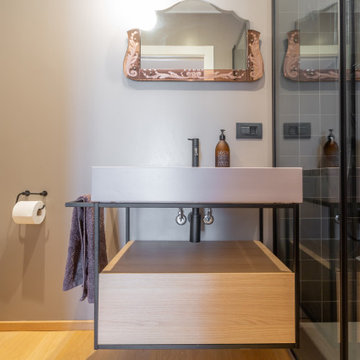
Il secondo bagno ha il pavimento in rovere in continuità con il corridoio e le pareti a smalto. Il mobile lavabo sospeso lascia più spazio ai movimenti. La specchiera vintage della proprietà si abbina bene con la lampada pendente che ne riprende il colore nel filo rivestito di tessuto. Rubinetteria e accessori neri opachi.
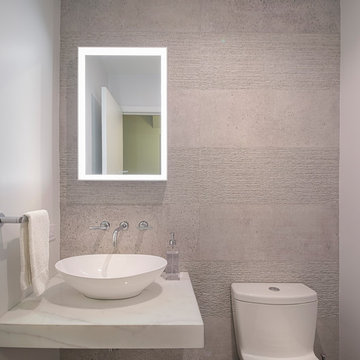
Idéer för små funkis vitt toaletter, med en toalettstol med hel cisternkåpa, beige kakel, cementkakel, beige väggar, laminatgolv, ett fristående handfat, marmorbänkskiva och beiget golv

Amerikansk inredning av ett litet brun brunt toalett, med öppna hyllor, vita skåp, vit kakel, keramikplattor, vita väggar, laminatgolv, ett nedsänkt handfat, bänkskiva i akrylsten och vitt golv
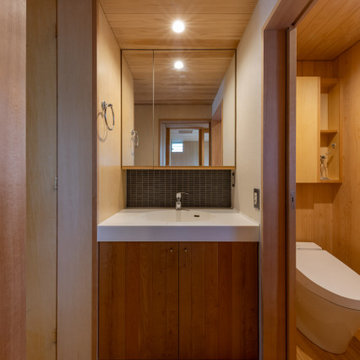
Inredning av ett litet vit vitt toalett, med svart kakel, porslinskakel, vita väggar, målat trägolv, ett integrerad handfat och bänkskiva i akrylsten
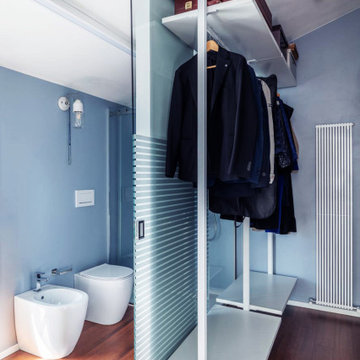
Cabina Armadio padronale con bagno annesso separati da una parete in vetro serigrafato
Modern inredning av ett mellanstort toalett, med en toalettstol med separat cisternkåpa, blå väggar, målat trägolv, ett väggmonterat handfat och brunt golv
Modern inredning av ett mellanstort toalett, med en toalettstol med separat cisternkåpa, blå väggar, målat trägolv, ett väggmonterat handfat och brunt golv
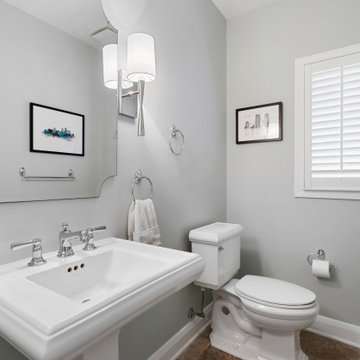
Exempel på ett modernt toalett, med vita skåp, grå väggar, laminatgolv och ett piedestal handfat

無添加住宅 SE構法 Photo By Yohei Hirose
Bild på ett orientaliskt toalett, med vita väggar, målat trägolv och ett nedsänkt handfat
Bild på ett orientaliskt toalett, med vita väggar, målat trägolv och ett nedsänkt handfat
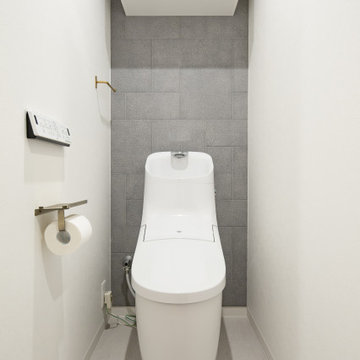
トイレ背面にはエコカラットを配置し、アクセントに
グレー色で統一感を出し、アクセントに真鍮色のアクセサリーでまとめました
Inspiration för mellanstora industriella toaletter, med beige väggar, grå kakel, porslinskakel, laminatgolv och grått golv
Inspiration för mellanstora industriella toaletter, med beige väggar, grå kakel, porslinskakel, laminatgolv och grått golv
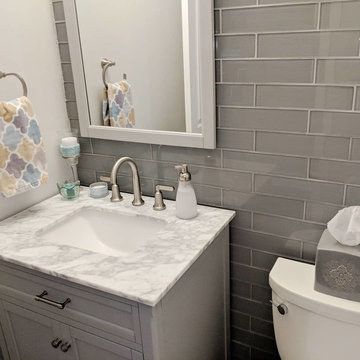
Color Joy Interiors LLC
Bild på ett litet funkis vit vitt toalett, med släta luckor, grå skåp, en toalettstol med separat cisternkåpa, blå kakel, glaskakel, grå väggar, laminatgolv, ett undermonterad handfat, marmorbänkskiva och grått golv
Bild på ett litet funkis vit vitt toalett, med släta luckor, grå skåp, en toalettstol med separat cisternkåpa, blå kakel, glaskakel, grå väggar, laminatgolv, ett undermonterad handfat, marmorbänkskiva och grått golv
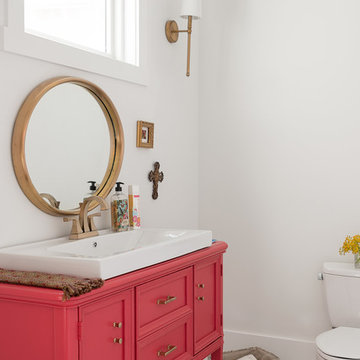
A fun Bold Salmon color was used to refinish this reclaimed buffet now powder room vanity. Gold accents and white walls and painted white wood flooring make the vanity really pop!
Bathroom Design by- Dawn D Totty DESIGNS
507 foton på toalett, med målat trägolv och laminatgolv
7