529 foton på toalett, med marmorbänkskiva och grått golv
Sortera efter:
Budget
Sortera efter:Populärt i dag
141 - 160 av 529 foton
Artikel 1 av 3
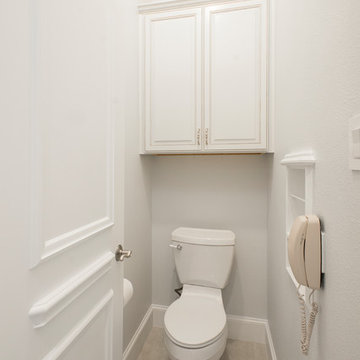
The clients wanted to turn their bathroom into a luxurious master suite. They liked the location of the tub and shower, so we kept the layout of the bathroom the same. We removed the wall paper and all finishes, fixtures and existing mirrors and started over.
Atrium Marte Perla porcelain flooring was installed which is tougher, more scratch resistant than other varieties, and more durable and resistant to stains. We added a beautiful Victoria+Albert Radford freestanding tub with a beautiful brushed nickel crystal chandelier above it. His and hers vanities were reconfigured with 'Lehigh' Quality Cabinets finished in Chiffon with Tuscan glaze with Venus White Marble counter tops. Two beautiful Restoration Hardware Ventian Beaded mirrors now mirrored each other across the bathroom, separated by the open corner display shelves for knickknacks and keepsakes. The shower remained the same footprint with two entrances but the window overlooking the bathtub changed sizes and directions. We lined the shower floor with a more contemporary Dolomite Terra Marine Marble Mosaic tile, surrounded by gray glossy ceramic tiles on the walls. The polished nickel hardware finished it off beautifully!
Design/Remodel by Hatfield Builders & Remodelers | Photography by Versatile Imaging
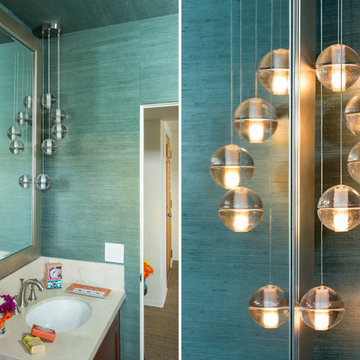
The Five-Light Bocci Pendant hangs over the vanity in the powder room for dramatic flair.
Idéer för ett litet maritimt toalett, med skåp i shakerstil, skåp i mörkt trä, en toalettstol med hel cisternkåpa, beige kakel, marmorkakel, blå väggar, ljust trägolv, ett undermonterad handfat, marmorbänkskiva och grått golv
Idéer för ett litet maritimt toalett, med skåp i shakerstil, skåp i mörkt trä, en toalettstol med hel cisternkåpa, beige kakel, marmorkakel, blå väggar, ljust trägolv, ett undermonterad handfat, marmorbänkskiva och grått golv
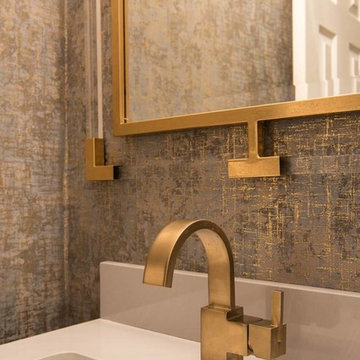
Michael Hunter
Foto på ett litet funkis toalett, med luckor med infälld panel, grå skåp, en toalettstol med hel cisternkåpa, flerfärgade väggar, klinkergolv i porslin, ett undermonterad handfat, marmorbänkskiva och grått golv
Foto på ett litet funkis toalett, med luckor med infälld panel, grå skåp, en toalettstol med hel cisternkåpa, flerfärgade väggar, klinkergolv i porslin, ett undermonterad handfat, marmorbänkskiva och grått golv
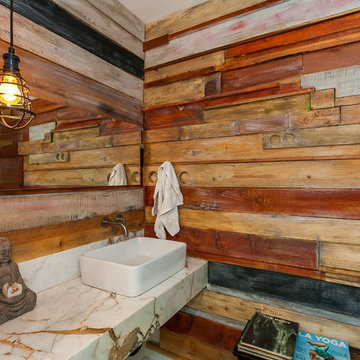
Reclaimed wood Powder Room
Exempel på ett litet modernt vit vitt toalett, med vita väggar, ett fristående handfat, marmorbänkskiva, en toalettstol med separat cisternkåpa, brun kakel, skifferkakel, betonggolv och grått golv
Exempel på ett litet modernt vit vitt toalett, med vita väggar, ett fristående handfat, marmorbänkskiva, en toalettstol med separat cisternkåpa, brun kakel, skifferkakel, betonggolv och grått golv
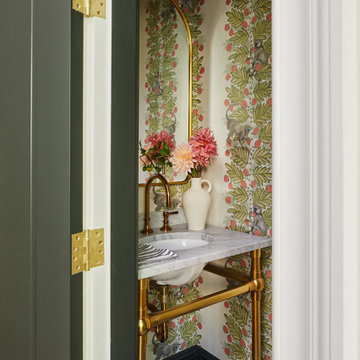
Foto på ett litet vintage grå toalett, med klinkergolv i keramik, ett undermonterad handfat, marmorbänkskiva och grått golv
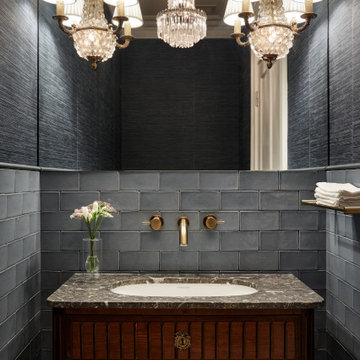
Exquisite powder room off the central foyer.
Foto på ett litet vintage grå toalett, med möbel-liknande, skåp i mellenmörkt trä, en vägghängd toalettstol, blå kakel, tunnelbanekakel, blå väggar, marmorgolv, ett undermonterad handfat, marmorbänkskiva och grått golv
Foto på ett litet vintage grå toalett, med möbel-liknande, skåp i mellenmörkt trä, en vägghängd toalettstol, blå kakel, tunnelbanekakel, blå väggar, marmorgolv, ett undermonterad handfat, marmorbänkskiva och grått golv
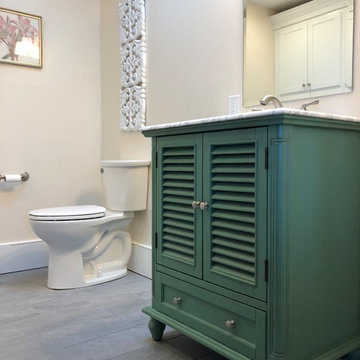
This was a full bathroom, but the jacuzzi tub was removed to make room for a laundry area.
Inredning av ett lantligt mellanstort vit vitt toalett, med luckor med lamellpanel, gröna skåp, en toalettstol med separat cisternkåpa, vita väggar, klinkergolv i keramik, ett undermonterad handfat, marmorbänkskiva och grått golv
Inredning av ett lantligt mellanstort vit vitt toalett, med luckor med lamellpanel, gröna skåp, en toalettstol med separat cisternkåpa, vita väggar, klinkergolv i keramik, ett undermonterad handfat, marmorbänkskiva och grått golv
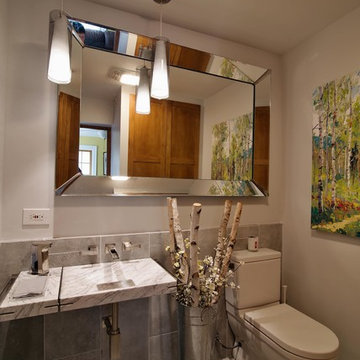
Exempel på ett mellanstort modernt vit vitt toalett, med en toalettstol med separat cisternkåpa, grå kakel, porslinskakel, grå väggar, klinkergolv i porslin, ett integrerad handfat, marmorbänkskiva och grått golv
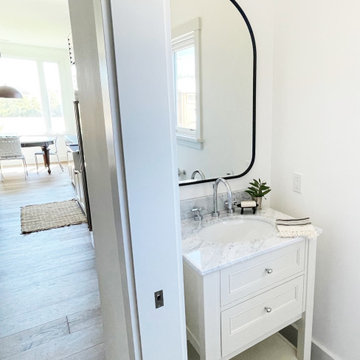
We lightened and brightened this powder room with new hex tile floor, a new vanity and faucet, a new mirror, and new paint, baseboard, toilet and window.
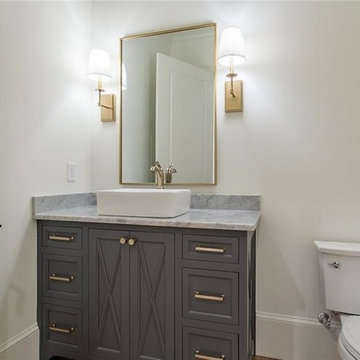
Klassisk inredning av ett mellanstort grå grått toalett, med luckor med infälld panel, grå skåp, en toalettstol med separat cisternkåpa, vita väggar, ljust trägolv, ett fristående handfat, marmorbänkskiva och grått golv
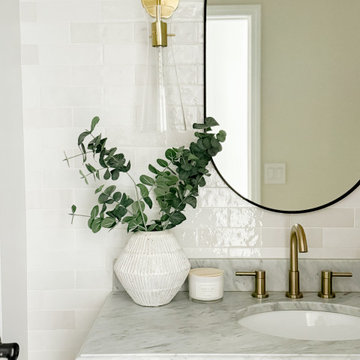
A light and airy modern organic main floor that features crisp white built-ins that are thoughtfully curated, warm wood tones for balance, and brass hardware and lighting for contrast.
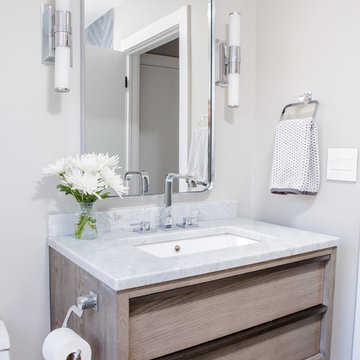
These wonderful clients returned to us for their newest home remodel adventure. Their newly purchased custom built 1970s modern ranch sits in one of the loveliest neighborhoods south of the city but the current conditions of the home were out-dated and not so lovely. Upon entering the front door through the court you were greeted abruptly by a very boring staircase and an excessive number of doors. Just to the left of the double door entry was a large slider and on your right once inside the home was a soldier line up of doors. This made for an uneasy and uninviting entry that guests would quickly forget and our clients would often avoid. We also had our hands full in the kitchen. The existing space included many elements that felt out of place in a modern ranch including a rustic mountain scene backsplash, cherry cabinets with raised panel and detailed profile, and an island so massive you couldn’t pass a drink across the stone. Our design sought to address the functional pain points of the home and transform the overall aesthetic into something that felt like home for our clients.
For the entry, we re-worked the front door configuration by switching from the double door to a large single door with side lights. The sliding door next to the main entry door was replaced with a large window to eliminate entry door confusion. In our re-work of the entry staircase, guesta are now greeted into the foyer which features the Coral Pendant by David Trubridge. Guests are drawn into the home by stunning views of the front range via the large floor-to-ceiling glass wall in the living room. To the left, the staircases leading down to the basement and up to the master bedroom received a massive aesthetic upgrade. The rebuilt 2nd-floor staircase has a center spine with wood rise and run appearing to float upwards towards the master suite. A slatted wall of wood separates the two staircases which brings more light into the basement stairwell. Black metal railings add a stunning contrast to the light wood.
Other fabulous upgrades to this home included new wide plank flooring throughout the home, which offers both modernity and warmth. The once too-large kitchen island was downsized to create a functional focal point that is still accessible and intimate. The old dark and heavy kitchen cabinetry was replaced with sleek white cabinets, brightening up the space and elevating the aesthetic of the entire room. The kitchen countertops are marble look quartz with dramatic veining that offers an artistic feature behind the range and across all horizontal surfaces in the kitchen. As a final touch, cascading island pendants were installed which emphasize the gorgeous ceiling vault and provide warm feature lighting over the central point of the kitchen.
This transformation reintroduces light and simplicity to this gorgeous home, and we are so happy that our clients can reap the benefits of this elegant and functional design for years to come.
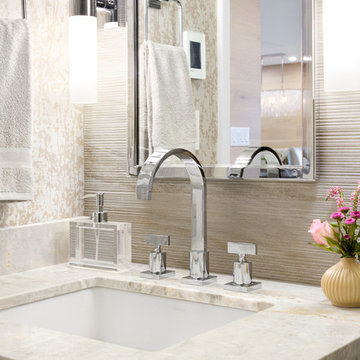
Exempel på ett litet klassiskt toalett, med luckor med upphöjd panel, vita skåp, en toalettstol med hel cisternkåpa, grå kakel, porslinskakel, flerfärgade väggar, klinkergolv i porslin, ett undermonterad handfat, marmorbänkskiva och grått golv
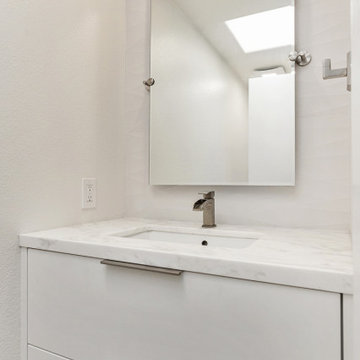
The powder bathroom right off of the living room was made to show off luxury and texture. Large textured tiles were installed behind the mirror and under the floating vanity. While a modern white floating vanity was installed to save space and give the bathroom a fun element. The custom Quartzite white stone has crystals within the top that shine. With a tilt mirror and water fall chrome faucet this bathroom is a great small space with a large personality.
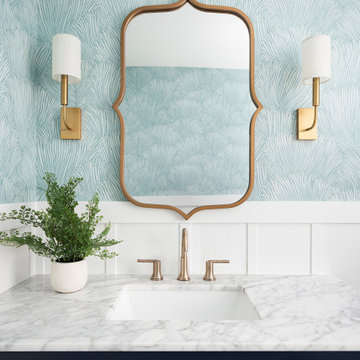
Idéer för ett mellanstort klassiskt vit toalett, med skåp i shakerstil, blå skåp, blå väggar, marmorgolv, ett undermonterad handfat, marmorbänkskiva och grått golv
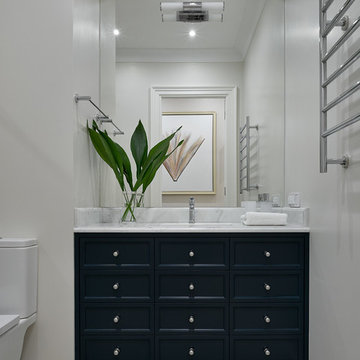
Сергей Ананьев
Idéer för mellanstora vintage toaletter, med blå skåp, grå kakel, marmorbänkskiva, luckor med infälld panel, en toalettstol med separat cisternkåpa, ett undermonterad handfat och grått golv
Idéer för mellanstora vintage toaletter, med blå skåp, grå kakel, marmorbänkskiva, luckor med infälld panel, en toalettstol med separat cisternkåpa, ett undermonterad handfat och grått golv
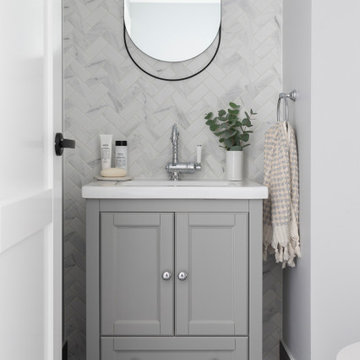
For this knock-down rebuild family home, the interior design aesthetic was Hampton’s style in the city. The brief for this home was traditional with a touch of modern. Effortlessly elegant and very detailed with a warm and welcoming vibe. Built by R.E.P Building. Photography by Hcreations.
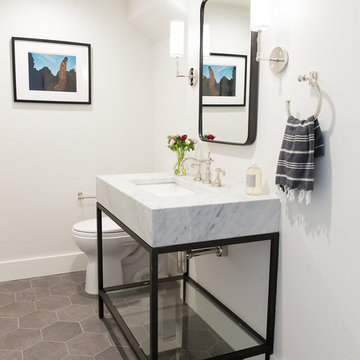
Photo by Megan Caudill
Idéer för vintage toaletter, med öppna hyllor, svarta skåp, vita väggar, klinkergolv i porslin, ett undermonterad handfat, marmorbänkskiva och grått golv
Idéer för vintage toaletter, med öppna hyllor, svarta skåp, vita väggar, klinkergolv i porslin, ett undermonterad handfat, marmorbänkskiva och grått golv

With family life and entertaining in mind, we built this 4,000 sq. ft., 4 bedroom, 3 full baths and 2 half baths house from the ground up! To fit in with the rest of the neighborhood, we constructed an English Tudor style home, but updated it with a modern, open floor plan on the first floor, bright bedrooms, and large windows throughout the home. What sets this home apart are the high-end architectural details that match the home’s Tudor exterior, such as the historically accurate windows encased in black frames. The stunning craftsman-style staircase is a post and rail system, with painted railings. The first floor was designed with entertaining in mind, as the kitchen, living, dining, and family rooms flow seamlessly. The home office is set apart to ensure a quiet space and has its own adjacent powder room. Another half bath and is located off the mudroom. Upstairs, the principle bedroom has a luxurious en-suite bathroom, with Carrera marble floors, furniture quality double vanity, and a large walk in shower. There are three other bedrooms, with a Jack-and-Jill bathroom and an additional hall bathroom.
Rudloff Custom Builders has won Best of Houzz for Customer Service in 2014, 2015 2016, 2017, 2019, and 2020. We also were voted Best of Design in 2016, 2017, 2018, 2019 and 2020, which only 2% of professionals receive. Rudloff Custom Builders has been featured on Houzz in their Kitchen of the Week, What to Know About Using Reclaimed Wood in the Kitchen as well as included in their Bathroom WorkBook article. We are a full service, certified remodeling company that covers all of the Philadelphia suburban area. This business, like most others, developed from a friendship of young entrepreneurs who wanted to make a difference in their clients’ lives, one household at a time. This relationship between partners is much more than a friendship. Edward and Stephen Rudloff are brothers who have renovated and built custom homes together paying close attention to detail. They are carpenters by trade and understand concept and execution. Rudloff Custom Builders will provide services for you with the highest level of professionalism, quality, detail, punctuality and craftsmanship, every step of the way along our journey together.
Specializing in residential construction allows us to connect with our clients early in the design phase to ensure that every detail is captured as you imagined. One stop shopping is essentially what you will receive with Rudloff Custom Builders from design of your project to the construction of your dreams, executed by on-site project managers and skilled craftsmen. Our concept: envision our client’s ideas and make them a reality. Our mission: CREATING LIFETIME RELATIONSHIPS BUILT ON TRUST AND INTEGRITY.
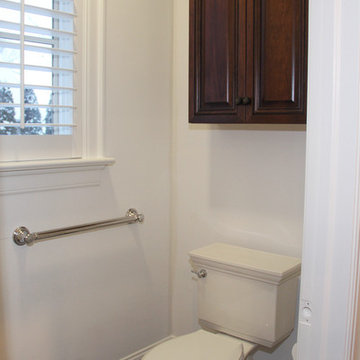
Terry's Photo Studio
Inredning av ett klassiskt stort grå grått toalett, med luckor med profilerade fronter, skåp i mörkt trä, en toalettstol med separat cisternkåpa, vit kakel, keramikplattor, blå väggar, klinkergolv i porslin, ett undermonterad handfat, marmorbänkskiva och grått golv
Inredning av ett klassiskt stort grå grått toalett, med luckor med profilerade fronter, skåp i mörkt trä, en toalettstol med separat cisternkåpa, vit kakel, keramikplattor, blå väggar, klinkergolv i porslin, ett undermonterad handfat, marmorbänkskiva och grått golv
529 foton på toalett, med marmorbänkskiva och grått golv
8