383 foton på toalett, med mellanmörkt trägolv och ett integrerad handfat
Sortera efter:
Budget
Sortera efter:Populärt i dag
1 - 20 av 383 foton
Artikel 1 av 3

Idéer för att renovera ett funkis grå grått toalett, med vit kakel, stenkakel, mellanmörkt trägolv, ett integrerad handfat och brunt golv
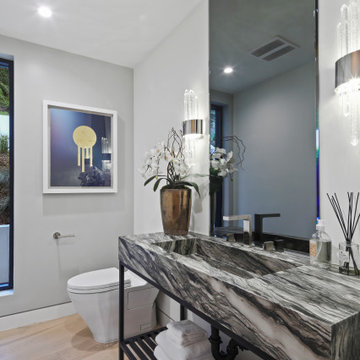
Idéer för funkis grått toaletter, med grå väggar, mellanmörkt trägolv, ett integrerad handfat och brunt golv

Lantlig inredning av ett mellanstort vit vitt toalett, med möbel-liknande, vita skåp, brunt golv, blå väggar, mellanmörkt trägolv, ett integrerad handfat och bänkskiva i kvarts

Foto på ett mellanstort funkis toalett, med möbel-liknande, skåp i slitet trä, grå väggar, mellanmörkt trägolv, ett integrerad handfat och bänkskiva i betong

Photography: Garett + Carrie Buell of Studiobuell/ studiobuell.com
Idéer för små vintage vitt toaletter, med möbel-liknande, skåp i mörkt trä, en toalettstol med separat cisternkåpa, ett integrerad handfat, marmorbänkskiva, flerfärgade väggar, mellanmörkt trägolv och brunt golv
Idéer för små vintage vitt toaletter, med möbel-liknande, skåp i mörkt trä, en toalettstol med separat cisternkåpa, ett integrerad handfat, marmorbänkskiva, flerfärgade väggar, mellanmörkt trägolv och brunt golv
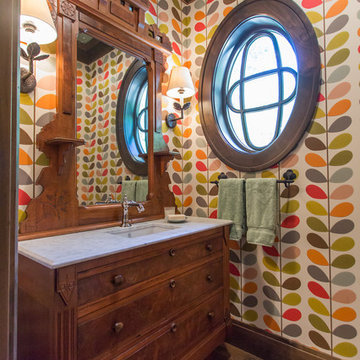
Architect: Murphy & Co.
Builder: John Kraemer & Sons.
Photographer: Chelsie Lopez.
Foto på ett amerikanskt toalett, med bruna skåp, flerfärgad kakel, flerfärgade väggar, mellanmörkt trägolv, ett integrerad handfat och brunt golv
Foto på ett amerikanskt toalett, med bruna skåp, flerfärgad kakel, flerfärgade väggar, mellanmörkt trägolv, ett integrerad handfat och brunt golv
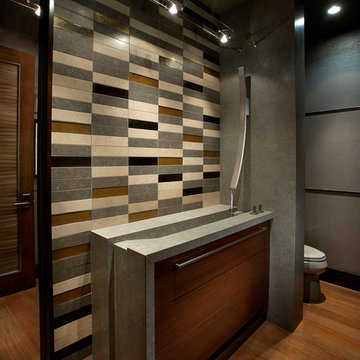
Anita Lang - IMI Design - Scottsdale, AZ
Idéer för funkis grått toaletter, med ett integrerad handfat, släta luckor, skåp i mörkt trä, flerfärgad kakel, kakelplattor, grå väggar, mellanmörkt trägolv och brunt golv
Idéer för funkis grått toaletter, med ett integrerad handfat, släta luckor, skåp i mörkt trä, flerfärgad kakel, kakelplattor, grå väggar, mellanmörkt trägolv och brunt golv

A distinctive private and gated modern home brilliantly designed including a gorgeous rooftop with spectacular views. Open floor plan with pocket glass doors leading you straight to the sparkling pool and a captivating splashing water fall, framing the backyard for a flawless living and entertaining experience. Custom European style kitchen cabinetry with Thermador and Wolf appliances and a built in coffee maker. Calcutta marble top island taking this chef's kitchen to a new level with unparalleled design elements. Three of the bedrooms are masters but the grand master suite in truly one of a kind with a huge walk-in closet and Stunning master bath. The combination of Large Italian porcelain and white oak wood flooring throughout is simply breathtaking. Smart home ready with camera system and sound.

The powder room of the kitchen is clean and modern with a window to the rear yard.
Exempel på ett mellanstort modernt vit vitt toalett, med släta luckor, vita skåp, en toalettstol med hel cisternkåpa, vita väggar, mellanmörkt trägolv, ett integrerad handfat, bänkskiva i akrylsten och brunt golv
Exempel på ett mellanstort modernt vit vitt toalett, med släta luckor, vita skåp, en toalettstol med hel cisternkåpa, vita väggar, mellanmörkt trägolv, ett integrerad handfat, bänkskiva i akrylsten och brunt golv
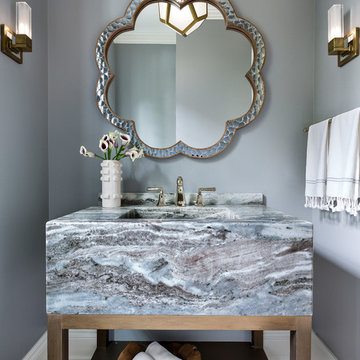
Dayna Flory Interiors
Martin Vecchio Photography
Bild på ett vintage grå grått toalett, med möbel-liknande, grå väggar, mellanmörkt trägolv, ett integrerad handfat och brunt golv
Bild på ett vintage grå grått toalett, med möbel-liknande, grå väggar, mellanmörkt trägolv, ett integrerad handfat och brunt golv

For this classic San Francisco William Wurster house, we complemented the iconic modernist architecture, urban landscape, and Bay views with contemporary silhouettes and a neutral color palette. We subtly incorporated the wife's love of all things equine and the husband's passion for sports into the interiors. The family enjoys entertaining, and the multi-level home features a gourmet kitchen, wine room, and ample areas for dining and relaxing. An elevator conveniently climbs to the top floor where a serene master suite awaits.

Engineered Hardwood: Trends In Wood - Winston Hickory
White Horizontal Wainscoting
Gold Accents
Round Mirror with gold frame
Idéer för ett litet klassiskt vit toalett, med luckor med infälld panel, vita skåp, en toalettstol med separat cisternkåpa, blå kakel, blå väggar, mellanmörkt trägolv, ett integrerad handfat, bänkskiva i kvarts och brunt golv
Idéer för ett litet klassiskt vit toalett, med luckor med infälld panel, vita skåp, en toalettstol med separat cisternkåpa, blå kakel, blå väggar, mellanmörkt trägolv, ett integrerad handfat, bänkskiva i kvarts och brunt golv
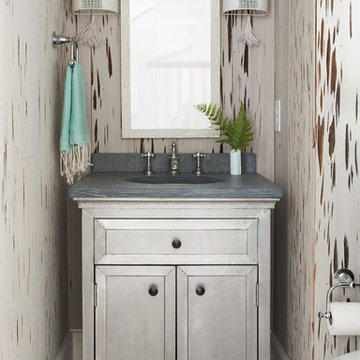
Anthony-Masterson
Idéer för små vintage grått toaletter, med möbel-liknande, grå skåp, mellanmörkt trägolv, ett integrerad handfat, beige väggar och beiget golv
Idéer för små vintage grått toaletter, med möbel-liknande, grå skåp, mellanmörkt trägolv, ett integrerad handfat, beige väggar och beiget golv
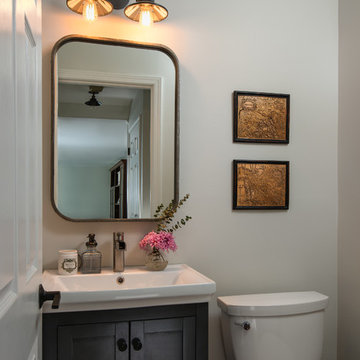
kate benjamin photography
Foto på ett litet vintage toalett, med ett integrerad handfat, möbel-liknande, vita väggar, mellanmörkt trägolv, en toalettstol med separat cisternkåpa och svarta skåp
Foto på ett litet vintage toalett, med ett integrerad handfat, möbel-liknande, vita väggar, mellanmörkt trägolv, en toalettstol med separat cisternkåpa och svarta skåp

This 2-story home with inviting front porch includes a 3-car garage and mudroom entry complete with convenient built-in lockers. Stylish hardwood flooring in the foyer extends to the dining room, kitchen, and breakfast area. To the front of the home a formal living room is adjacent to the dining room with elegant tray ceiling and craftsman style wainscoting and chair rail. A butler’s pantry off of the dining area leads to the kitchen and breakfast area. The well-appointed kitchen features quartz countertops with tile backsplash, stainless steel appliances, attractive cabinetry and a spacious pantry. The sunny breakfast area provides access to the deck and back yard via sliding glass doors. The great room is open to the breakfast area and kitchen and includes a gas fireplace featuring stone surround and shiplap detail. Also on the 1st floor is a study with coffered ceiling. The 2nd floor boasts a spacious raised rec room and a convenient laundry room in addition to 4 bedrooms and 3 full baths. The owner’s suite with tray ceiling in the bedroom, includes a private bathroom with tray ceiling, quartz vanity tops, a freestanding tub, and a 5’ tile shower.
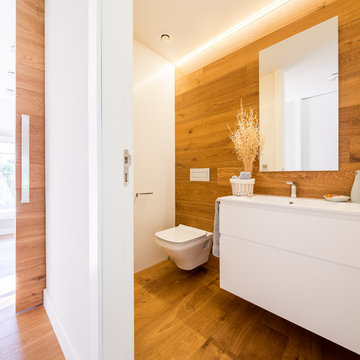
Exempel på ett mellanstort modernt toalett, med släta luckor, vita skåp, en vägghängd toalettstol, bruna väggar, mellanmörkt trägolv och ett integrerad handfat

If cost is no object what can be more practical and stylish than a marble clad bathroom? Many companies supplying marble will let you go to the yard to select the piece. As it is a natural product mined out of the ground no two pieces are exactly alike. In this bathroom the marble veining continues across the alcove so it still looks like a large continuous slab.
Photography: Philip Vile

Inredning av ett lantligt litet vit vitt toalett, med släta luckor, bruna skåp, en toalettstol med hel cisternkåpa, grå kakel, keramikplattor, vita väggar, mellanmörkt trägolv, ett integrerad handfat och bänkskiva i kvarts

This traditional home in Villanova features Carrera marble and wood accents throughout, giving it a classic European feel. We completely renovated this house, updating the exterior, five bathrooms, kitchen, foyer, and great room. We really enjoyed creating a wine and cellar and building a separate home office, in-law apartment, and pool house.
Rudloff Custom Builders has won Best of Houzz for Customer Service in 2014, 2015 2016, 2017 and 2019. We also were voted Best of Design in 2016, 2017, 2018, 2019 which only 2% of professionals receive. Rudloff Custom Builders has been featured on Houzz in their Kitchen of the Week, What to Know About Using Reclaimed Wood in the Kitchen as well as included in their Bathroom WorkBook article. We are a full service, certified remodeling company that covers all of the Philadelphia suburban area. This business, like most others, developed from a friendship of young entrepreneurs who wanted to make a difference in their clients’ lives, one household at a time. This relationship between partners is much more than a friendship. Edward and Stephen Rudloff are brothers who have renovated and built custom homes together paying close attention to detail. They are carpenters by trade and understand concept and execution. Rudloff Custom Builders will provide services for you with the highest level of professionalism, quality, detail, punctuality and craftsmanship, every step of the way along our journey together.
Specializing in residential construction allows us to connect with our clients early in the design phase to ensure that every detail is captured as you imagined. One stop shopping is essentially what you will receive with Rudloff Custom Builders from design of your project to the construction of your dreams, executed by on-site project managers and skilled craftsmen. Our concept: envision our client’s ideas and make them a reality. Our mission: CREATING LIFETIME RELATIONSHIPS BUILT ON TRUST AND INTEGRITY.
Photo Credit: Jon Friedrich Photography
Design Credit: PS & Daughters

Idéer för att renovera ett litet funkis grå grått toalett, med öppna hyllor, grå skåp, en toalettstol med hel cisternkåpa, vita väggar, mellanmörkt trägolv och ett integrerad handfat
383 foton på toalett, med mellanmörkt trägolv och ett integrerad handfat
1