12 418 foton på toalett, med mellanmörkt trägolv och klinkergolv i porslin
Sortera efter:
Budget
Sortera efter:Populärt i dag
161 - 180 av 12 418 foton
Artikel 1 av 3

Inspiration för ett litet vintage toalett, med en toalettstol med separat cisternkåpa, mellanmörkt trägolv, ett piedestal handfat, flerfärgade väggar och brunt golv

This project combines two existing studio apartments into a compact 800 sqft. live/work space for a young professional couple in the heart of Chelsea, New York.
The design required some creative space planning to meet the Owner’s requested program for an open plan solution with a private master bedroom suite and separate study that also allowed for entertaining small parties, including the ability to provide a sleeping space for guests.
The solution was to identify areas of overlap within the program that could be addressed with dual-function custom millwork pieces. A bar-stool counter at the open kitchen folds out to become a bench and dining table for formal entertaining. A custom desk folds down with a murphy bed to convert a private study into a guest bedroom area. A series of pocket door connecting the spaces provide both privacy to the master bedroom area when closed, and the option for a completely open layout when opened.
A carefully selected material palette brings a warm, tranquil feel to the space. Reclaimed teak floors run seamlessly through the main spaces to accentuate the open layout. Warm gray lacquered millwork, Centaurus granite slabs, and custom oxidized stainless steel details, give an elegant counterpoint to the natural teak floors. The master bedroom suite and study feature custom Afromosia millwork. The bathrooms are finished with cool toned ceramic tile, custom Afromosia vanities, and minimalist chrome fixtures. Custom LED lighting provides dynamic, energy efficient illumination throughout.
Photography: Mikiko Kikuyama

Idéer för ett litet modernt svart toalett, med grå väggar, en toalettstol med hel cisternkåpa, skåp i mörkt trä, vit kakel, keramikplattor, klinkergolv i porslin, ett undermonterad handfat, granitbänkskiva och grått golv

The small powder room by the entry introduces texture and contrasts the dark stacked stone wall tile and floating shelf to the white fixtures and white porcelain floors.
Photography: Geoffrey Hodgdon

A focused design transformed a small half bath into an updated Victorian beauty. Small details like crown molding, bead board paneling, a chair rail and intricate tile pattern on the floor are the key elements that make this small bath unique and fresh.
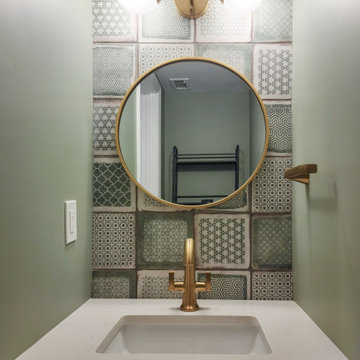
Modern farmhouse green powder room remodeling with green patterned wall and floor tiles, gold fixtures, round framed mirror, fabuwood hunter green custom paint vanity, flower knobd, gold globe vanity lights and green walls.

Modern inredning av ett litet toalett, med en toalettstol med hel cisternkåpa, gröna väggar, klinkergolv i porslin, ett väggmonterat handfat och svart golv

Modern dark powder bath with beautiful wallpaper.
Exempel på ett mellanstort modernt svart svart toalett, med grå skåp, en toalettstol med separat cisternkåpa, svart kakel, svarta väggar, mellanmörkt trägolv, ett fristående handfat, bänkskiva i kvarts och brunt golv
Exempel på ett mellanstort modernt svart svart toalett, med grå skåp, en toalettstol med separat cisternkåpa, svart kakel, svarta väggar, mellanmörkt trägolv, ett fristående handfat, bänkskiva i kvarts och brunt golv
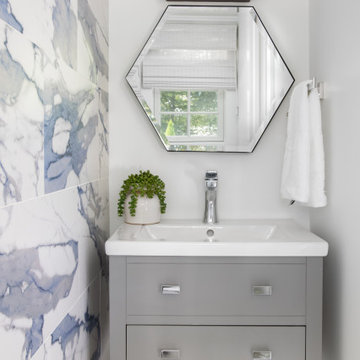
The powder room was notched out of the back hall for easy access to and from the deck and pool area. Porcelain tile, 12" x 24", on the floor and the main wall adds interest, color, and movement. The geometric beveled mirrors offer a playful perspective touch while reflecting light into the room.

Idéer för att renovera ett litet funkis vit vitt toalett, med släta luckor, blå skåp, en vägghängd toalettstol, blå kakel, tunnelbanekakel, blå väggar, klinkergolv i porslin, ett nedsänkt handfat, bänkskiva i kvarts och vitt golv
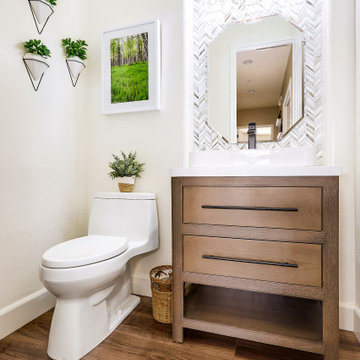
Inspiration för ett mellanstort vintage vit vitt toalett, med skåp i mellenmörkt trä, en toalettstol med hel cisternkåpa, flerfärgad kakel, mosaik, vita väggar, klinkergolv i porslin, bänkskiva i kvarts, brunt golv och ett fristående handfat

Download our free ebook, Creating the Ideal Kitchen. DOWNLOAD NOW
This family from Wheaton was ready to remodel their kitchen, dining room and powder room. The project didn’t call for any structural or space planning changes but the makeover still had a massive impact on their home. The homeowners wanted to change their dated 1990’s brown speckled granite and light maple kitchen. They liked the welcoming feeling they got from the wood and warm tones in their current kitchen, but this style clashed with their vision of a deVOL type kitchen, a London-based furniture company. Their inspiration came from the country homes of the UK that mix the warmth of traditional detail with clean lines and modern updates.
To create their vision, we started with all new framed cabinets with a modified overlay painted in beautiful, understated colors. Our clients were adamant about “no white cabinets.” Instead we used an oyster color for the perimeter and a custom color match to a specific shade of green chosen by the homeowner. The use of a simple color pallet reduces the visual noise and allows the space to feel open and welcoming. We also painted the trim above the cabinets the same color to make the cabinets look taller. The room trim was painted a bright clean white to match the ceiling.
In true English fashion our clients are not coffee drinkers, but they LOVE tea. We created a tea station for them where they can prepare and serve tea. We added plenty of glass to showcase their tea mugs and adapted the cabinetry below to accommodate storage for their tea items. Function is also key for the English kitchen and the homeowners. They requested a deep farmhouse sink and a cabinet devoted to their heavy mixer because they bake a lot. We then got rid of the stovetop on the island and wall oven and replaced both of them with a range located against the far wall. This gives them plenty of space on the island to roll out dough and prepare any number of baked goods. We then removed the bifold pantry doors and created custom built-ins with plenty of usable storage for all their cooking and baking needs.
The client wanted a big change to the dining room but still wanted to use their own furniture and rug. We installed a toile-like wallpaper on the top half of the room and supported it with white wainscot paneling. We also changed out the light fixture, showing us once again that small changes can have a big impact.
As the final touch, we also re-did the powder room to be in line with the rest of the first floor. We had the new vanity painted in the same oyster color as the kitchen cabinets and then covered the walls in a whimsical patterned wallpaper. Although the homeowners like subtle neutral colors they were willing to go a bit bold in the powder room for something unexpected. For more design inspiration go to: www.kitchenstudio-ge.com
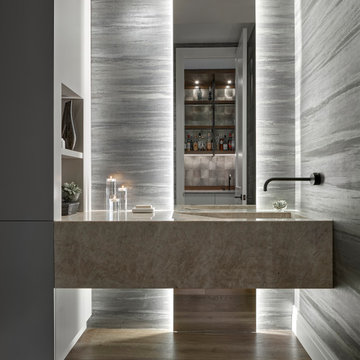
Exempel på ett modernt grå grått toalett, med ett integrerad handfat, marmorbänkskiva, grå väggar, mellanmörkt trägolv och brunt golv

Idéer för ett mellanstort retro brun toalett, med möbel-liknande, bruna skåp, en toalettstol med hel cisternkåpa, flerfärgad kakel, keramikplattor, flerfärgade väggar, mellanmörkt trägolv, ett fristående handfat, träbänkskiva och brunt golv
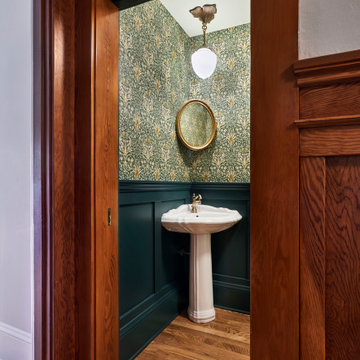
The compact powder bathroom, a new space for this house, is a William Morris jewelry box dream.
We added a shorter version of the wainscoting in the hallway and the loveliest corner sink/mirror/light vignette.
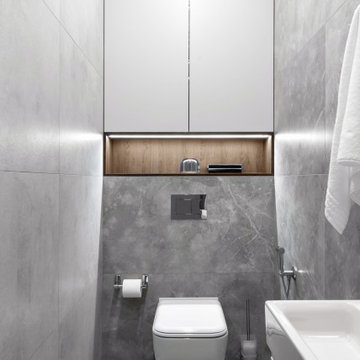
Небольшое пространство вмещает в себя умывальник, зеркало и сан.узел и гигиенический душ.
Exempel på ett mellanstort modernt vit vitt toalett, med släta luckor, grå skåp, en vägghängd toalettstol, grå kakel, porslinskakel, grå väggar, klinkergolv i porslin, ett integrerad handfat, bänkskiva i akrylsten och grått golv
Exempel på ett mellanstort modernt vit vitt toalett, med släta luckor, grå skåp, en vägghängd toalettstol, grå kakel, porslinskakel, grå väggar, klinkergolv i porslin, ett integrerad handfat, bänkskiva i akrylsten och grått golv

Modern steam shower room
Bild på ett mellanstort funkis toalett, med släta luckor, skåp i ljust trä, en vägghängd toalettstol, grön kakel, tunnelbanekakel, gröna väggar, klinkergolv i porslin, ett nedsänkt handfat och beiget golv
Bild på ett mellanstort funkis toalett, med släta luckor, skåp i ljust trä, en vägghängd toalettstol, grön kakel, tunnelbanekakel, gröna väggar, klinkergolv i porslin, ett nedsänkt handfat och beiget golv
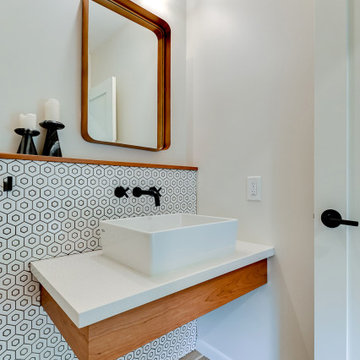
Inspiration för 50 tals vitt toaletter, med skåp i mellenmörkt trä, vit kakel, porslinskakel, vita väggar, mellanmörkt trägolv, ett fristående handfat och bänkskiva i kvarts

Архитектор-дизайнер: Ирина Килина
Дизайнер: Екатерина Дудкина
Idéer för ett litet modernt vit toalett, med bruna skåp, en vägghängd toalettstol, beige kakel, porslinskakel, beige väggar, klinkergolv i porslin, ett integrerad handfat, bänkskiva i akrylsten och svart golv
Idéer för ett litet modernt vit toalett, med bruna skåp, en vägghängd toalettstol, beige kakel, porslinskakel, beige väggar, klinkergolv i porslin, ett integrerad handfat, bänkskiva i akrylsten och svart golv
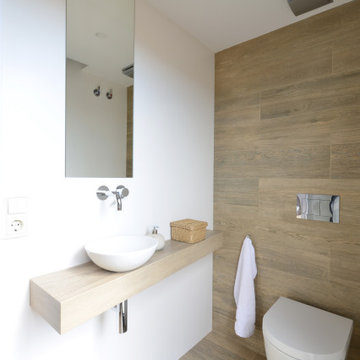
Modern inredning av ett mellanstort beige beige toalett, med beige kakel, porslinskakel, vita väggar, klinkergolv i porslin, ett fristående handfat, träbänkskiva och beiget golv
12 418 foton på toalett, med mellanmörkt trägolv och klinkergolv i porslin
9