5 477 foton på toalett, med mellanmörkt trägolv och klinkergolv i terrakotta
Sortera efter:
Budget
Sortera efter:Populärt i dag
201 - 220 av 5 477 foton
Artikel 1 av 3

Today’s Vintage Farmhouse by KCS Estates is the perfect pairing of the elegance of simpler times with the sophistication of today’s design sensibility.
Nestled in Homestead Valley this home, located at 411 Montford Ave Mill Valley CA, is 3,383 square feet with 4 bedrooms and 3.5 bathrooms. And features a great room with vaulted, open truss ceilings, chef’s kitchen, private master suite, office, spacious family room, and lawn area. All designed with a timeless grace that instantly feels like home. A natural oak Dutch door leads to the warm and inviting great room featuring vaulted open truss ceilings flanked by a white-washed grey brick fireplace and chef’s kitchen with an over sized island.
The Farmhouse’s sliding doors lead out to the generously sized upper porch with a steel fire pit ideal for casual outdoor living. And it provides expansive views of the natural beauty surrounding the house. An elegant master suite and private home office complete the main living level.
411 Montford Ave Mill Valley CA
Presented by Melissa Crawford
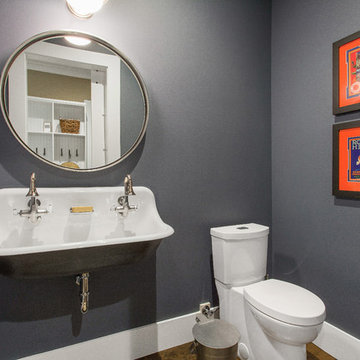
Farmhouse style with an industrial, contemporary feel.
Idéer för att renovera ett litet lantligt toalett, med mellanmörkt trägolv, en toalettstol med separat cisternkåpa, grå väggar och ett avlångt handfat
Idéer för att renovera ett litet lantligt toalett, med mellanmörkt trägolv, en toalettstol med separat cisternkåpa, grå väggar och ett avlångt handfat
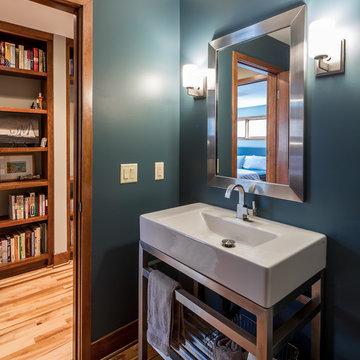
Farm Kid Studios
Inredning av ett modernt litet toalett, med öppna hyllor, mellanmörkt trägolv, blå väggar och ett integrerad handfat
Inredning av ett modernt litet toalett, med öppna hyllor, mellanmörkt trägolv, blå väggar och ett integrerad handfat
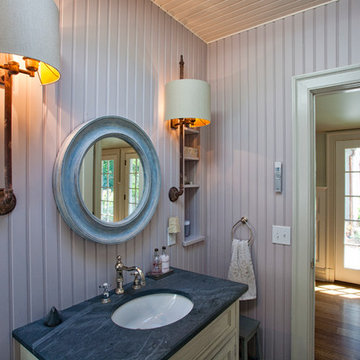
Doyle Coffin Architecture
+ Dan Lenore, Photographer
Inspiration för mellanstora lantliga grått toaletter, med ett undermonterad handfat, möbel-liknande, beige skåp, bänkskiva i täljsten, grå väggar och mellanmörkt trägolv
Inspiration för mellanstora lantliga grått toaletter, med ett undermonterad handfat, möbel-liknande, beige skåp, bänkskiva i täljsten, grå väggar och mellanmörkt trägolv
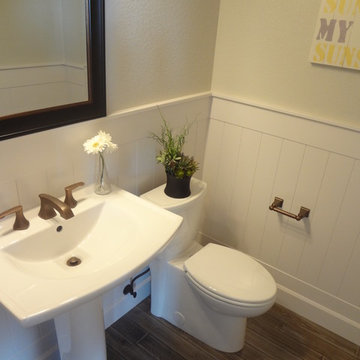
Builder/Remodeler: M&S Resources- Phillip Moreno/ Materials provided by: Cherry City Interiors & Design/ Interior Design by: Shelli Dierck & Leslie Kampstra/ Photographs by: Shelli Dierck &

Meghan Bob Photography
Exempel på ett mellanstort modernt vit vitt toalett, med släta luckor, bruna skåp, en toalettstol med hel cisternkåpa, vit kakel, porslinskakel, vita väggar, ett fristående handfat, bänkskiva i kvarts, brunt golv och mellanmörkt trägolv
Exempel på ett mellanstort modernt vit vitt toalett, med släta luckor, bruna skåp, en toalettstol med hel cisternkåpa, vit kakel, porslinskakel, vita väggar, ett fristående handfat, bänkskiva i kvarts, brunt golv och mellanmörkt trägolv

Cute powder room featuring white paneling, navy and white wallpaper, custom-stained vanity, marble counters and polished nickel fixtures.
Idéer för små vintage vitt toaletter, med skåp i shakerstil, bruna skåp, en toalettstol med hel cisternkåpa, vita väggar, mellanmörkt trägolv, ett undermonterad handfat, marmorbänkskiva och brunt golv
Idéer för små vintage vitt toaletter, med skåp i shakerstil, bruna skåp, en toalettstol med hel cisternkåpa, vita väggar, mellanmörkt trägolv, ett undermonterad handfat, marmorbänkskiva och brunt golv
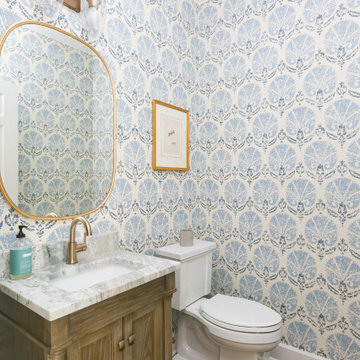
Klassisk inredning av ett flerfärgad flerfärgat toalett, med luckor med infälld panel, skåp i mellenmörkt trä, en toalettstol med separat cisternkåpa, flerfärgade väggar, mellanmörkt trägolv, ett undermonterad handfat, marmorbänkskiva och brunt golv

Inspiration för små maritima grått toaletter, med luckor med profilerade fronter, blå skåp, blå väggar, mellanmörkt trägolv, ett undermonterad handfat, marmorbänkskiva och brunt golv
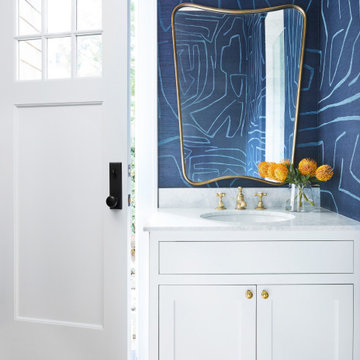
Interior Design, Custom Furniture Design & Art Curation by Chango & Co.
Exempel på ett mellanstort maritimt vit vitt toalett, med vita skåp, marmorbänkskiva, brunt golv, skåp i shakerstil, blå väggar, mellanmörkt trägolv och ett undermonterad handfat
Exempel på ett mellanstort maritimt vit vitt toalett, med vita skåp, marmorbänkskiva, brunt golv, skåp i shakerstil, blå väggar, mellanmörkt trägolv och ett undermonterad handfat

The challenge: take a run-of-the mill colonial-style house and turn it into a vibrant, Cape Cod beach home. The creative and resourceful crew at SV Design rose to the occasion and rethought the box. Given a coveted location and cherished ocean view on a challenging lot, SV’s architects looked for the best bang for the buck to expand where possible and open up the home inside and out. Windows were added to take advantage of views and outdoor spaces—also maximizing water-views were added in key locations.
The result: a home that causes the neighbors to stop the new owners and express their appreciation for making such a stunning improvement. A home to accommodate everyone and many years of enjoyment to come.
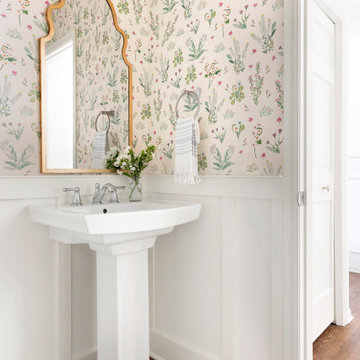
Foto på ett vintage toalett, med flerfärgade väggar, mellanmörkt trägolv, ett piedestal handfat och brunt golv

This Altadena home is the perfect example of modern farmhouse flair. The powder room flaunts an elegant mirror over a strapping vanity; the butcher block in the kitchen lends warmth and texture; the living room is replete with stunning details like the candle style chandelier, the plaid area rug, and the coral accents; and the master bathroom’s floor is a gorgeous floor tile.
Project designed by Courtney Thomas Design in La Cañada. Serving Pasadena, Glendale, Monrovia, San Marino, Sierra Madre, South Pasadena, and Altadena.
For more about Courtney Thomas Design, click here: https://www.courtneythomasdesign.com/
To learn more about this project, click here:
https://www.courtneythomasdesign.com/portfolio/new-construction-altadena-rustic-modern/

Inspiration för ett mellanstort vintage grå grått toalett, med en toalettstol med hel cisternkåpa, flerfärgade väggar, mellanmörkt trägolv, ett konsol handfat och beiget golv
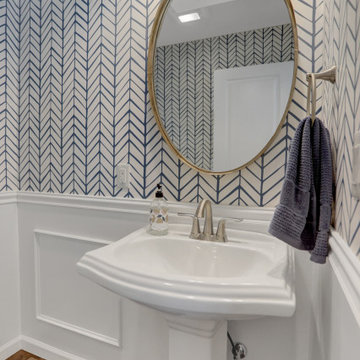
Idéer för ett mellanstort modernt vit toalett, med mellanmörkt trägolv, ett piedestal handfat och brunt golv

This grand 2-story home with first-floor owner’s suite includes a 3-car garage with spacious mudroom entry complete with built-in lockers. A stamped concrete walkway leads to the inviting front porch. Double doors open to the foyer with beautiful hardwood flooring that flows throughout the main living areas on the 1st floor. Sophisticated details throughout the home include lofty 10’ ceilings on the first floor and farmhouse door and window trim and baseboard. To the front of the home is the formal dining room featuring craftsman style wainscoting with chair rail and elegant tray ceiling. Decorative wooden beams adorn the ceiling in the kitchen, sitting area, and the breakfast area. The well-appointed kitchen features stainless steel appliances, attractive cabinetry with decorative crown molding, Hanstone countertops with tile backsplash, and an island with Cambria countertop. The breakfast area provides access to the spacious covered patio. A see-thru, stone surround fireplace connects the breakfast area and the airy living room. The owner’s suite, tucked to the back of the home, features a tray ceiling, stylish shiplap accent wall, and an expansive closet with custom shelving. The owner’s bathroom with cathedral ceiling includes a freestanding tub and custom tile shower. Additional rooms include a study with cathedral ceiling and rustic barn wood accent wall and a convenient bonus room for additional flexible living space. The 2nd floor boasts 3 additional bedrooms, 2 full bathrooms, and a loft that overlooks the living room.
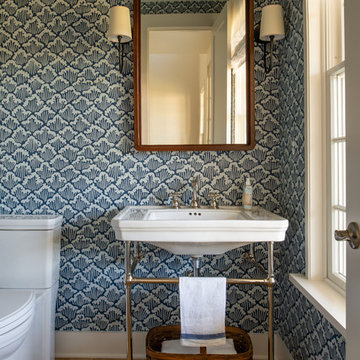
Lantlig inredning av ett mellanstort toalett, med blå väggar, mellanmörkt trägolv, ett konsol handfat och brunt golv

Idéer för lantliga grått toaletter, med släta luckor, grå skåp, blå väggar, mellanmörkt trägolv, ett fristående handfat, träbänkskiva och brunt golv
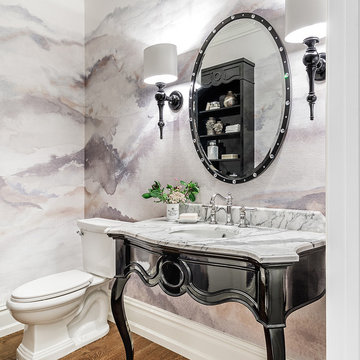
Joe Kwon Photography
Foto på ett mellanstort vintage toalett, med svarta skåp, lila väggar, mellanmörkt trägolv, ett undermonterad handfat, bänkskiva i kvartsit och brunt golv
Foto på ett mellanstort vintage toalett, med svarta skåp, lila väggar, mellanmörkt trägolv, ett undermonterad handfat, bänkskiva i kvartsit och brunt golv
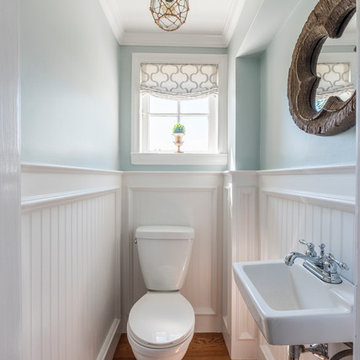
Small powder room with light blue walls and rustic accents
Inredning av ett klassiskt litet toalett, med en toalettstol med separat cisternkåpa, blå väggar, mellanmörkt trägolv, ett väggmonterat handfat och brunt golv
Inredning av ett klassiskt litet toalett, med en toalettstol med separat cisternkåpa, blå väggar, mellanmörkt trägolv, ett väggmonterat handfat och brunt golv
5 477 foton på toalett, med mellanmörkt trägolv och klinkergolv i terrakotta
11