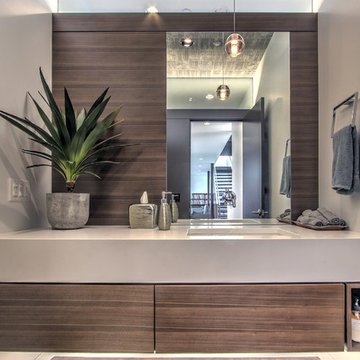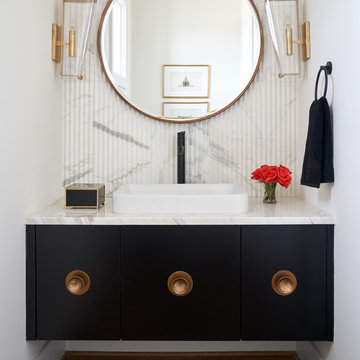3 132 foton på toalett, med mellanmörkt trägolv
Sortera efter:
Budget
Sortera efter:Populärt i dag
1 - 20 av 3 132 foton
Artikel 1 av 3

The guest powder room has a floating weathered wood vanity with gold accents and fixtures. A textured gray wallpaper with gold accents ties it all together.

Foto på ett vintage vit toalett, med släta luckor, skåp i mellenmörkt trä, grå kakel, vita väggar, mellanmörkt trägolv, ett fristående handfat och brunt golv

Powder Bathroom
Idéer för ett mellanstort maritimt beige toalett, med möbel-liknande, blå skåp, vita väggar, ett undermonterad handfat, en toalettstol med separat cisternkåpa, mellanmörkt trägolv och brunt golv
Idéer för ett mellanstort maritimt beige toalett, med möbel-liknande, blå skåp, vita väggar, ett undermonterad handfat, en toalettstol med separat cisternkåpa, mellanmörkt trägolv och brunt golv

Bild på ett mellanstort rustikt brun brunt toalett, med öppna hyllor, skåp i mellenmörkt trä, grå väggar, mellanmörkt trägolv, ett nedsänkt handfat, träbänkskiva och brunt golv

Powder room; photo by Michael Dickter.
Idéer för funkis toaletter, med ett undermonterad handfat, släta luckor, skåp i mörkt trä, bänkskiva i kvarts, mellanmörkt trägolv och grå väggar
Idéer för funkis toaletter, med ett undermonterad handfat, släta luckor, skåp i mörkt trä, bänkskiva i kvarts, mellanmörkt trägolv och grå väggar

John Gruen
Klassisk inredning av ett mellanstort toalett, med ett undermonterad handfat, öppna hyllor, vita skåp, bänkskiva i kalksten, blå väggar och mellanmörkt trägolv
Klassisk inredning av ett mellanstort toalett, med ett undermonterad handfat, öppna hyllor, vita skåp, bänkskiva i kalksten, blå väggar och mellanmörkt trägolv

Exempel på ett litet klassiskt grå grått toalett, med skåp i shakerstil, vita skåp, vit kakel, vita väggar, mellanmörkt trägolv, ett undermonterad handfat, bänkskiva i kvarts och beiget golv

WE LOVE TO DO UP THE POWDER ROOM, THIS IS ALWAYS A FUN SPACE TO PLAY WITH, AND IN THIS DESIGN WE WENT MOODY AND MODER. ADDING THE DARK TILES BEHIND THE TOILET, AND PAIRING THAT WITH THE DARK PENDANT LIGHT, AND THE THICKER EDGE DETAIL ON THE VANITY CREATES A SPACE THAT IS EASILY MAINTAINED AND ALSO BEAUTIFUL FOR YEARS TO COME!

Bild på ett mellanstort vintage vit vitt toalett, med luckor med profilerade fronter, bruna skåp, en toalettstol med hel cisternkåpa, grå väggar, mellanmörkt trägolv, ett undermonterad handfat, marmorbänkskiva och brunt golv

Luxurious powder room design with a vintage cabinet vanity. Chinoiserie wallpaper, and grasscloth wallpaper on the ceiling.
Bild på ett vintage vit vitt toalett, med ett undermonterad handfat, marmorbänkskiva, brunt golv, blå skåp, släta luckor och mellanmörkt trägolv
Bild på ett vintage vit vitt toalett, med ett undermonterad handfat, marmorbänkskiva, brunt golv, blå skåp, släta luckor och mellanmörkt trägolv

Download our free ebook, Creating the Ideal Kitchen. DOWNLOAD NOW
This family from Wheaton was ready to remodel their kitchen, dining room and powder room. The project didn’t call for any structural or space planning changes but the makeover still had a massive impact on their home. The homeowners wanted to change their dated 1990’s brown speckled granite and light maple kitchen. They liked the welcoming feeling they got from the wood and warm tones in their current kitchen, but this style clashed with their vision of a deVOL type kitchen, a London-based furniture company. Their inspiration came from the country homes of the UK that mix the warmth of traditional detail with clean lines and modern updates.
To create their vision, we started with all new framed cabinets with a modified overlay painted in beautiful, understated colors. Our clients were adamant about “no white cabinets.” Instead we used an oyster color for the perimeter and a custom color match to a specific shade of green chosen by the homeowner. The use of a simple color pallet reduces the visual noise and allows the space to feel open and welcoming. We also painted the trim above the cabinets the same color to make the cabinets look taller. The room trim was painted a bright clean white to match the ceiling.
In true English fashion our clients are not coffee drinkers, but they LOVE tea. We created a tea station for them where they can prepare and serve tea. We added plenty of glass to showcase their tea mugs and adapted the cabinetry below to accommodate storage for their tea items. Function is also key for the English kitchen and the homeowners. They requested a deep farmhouse sink and a cabinet devoted to their heavy mixer because they bake a lot. We then got rid of the stovetop on the island and wall oven and replaced both of them with a range located against the far wall. This gives them plenty of space on the island to roll out dough and prepare any number of baked goods. We then removed the bifold pantry doors and created custom built-ins with plenty of usable storage for all their cooking and baking needs.
The client wanted a big change to the dining room but still wanted to use their own furniture and rug. We installed a toile-like wallpaper on the top half of the room and supported it with white wainscot paneling. We also changed out the light fixture, showing us once again that small changes can have a big impact.
As the final touch, we also re-did the powder room to be in line with the rest of the first floor. We had the new vanity painted in the same oyster color as the kitchen cabinets and then covered the walls in a whimsical patterned wallpaper. Although the homeowners like subtle neutral colors they were willing to go a bit bold in the powder room for something unexpected. For more design inspiration go to: www.kitchenstudio-ge.com

Our design studio gave the main floor of this home a minimalist, Scandinavian-style refresh while actively focusing on creating an inviting and welcoming family space. We achieved this by upgrading all of the flooring for a cohesive flow and adding cozy, custom furnishings and beautiful rugs, art, and accent pieces to complement a bright, lively color palette.
In the living room, we placed the TV unit above the fireplace and added stylish furniture and artwork that holds the space together. The powder room got fresh paint and minimalist wallpaper to match stunning black fixtures, lighting, and mirror. The dining area was upgraded with a gorgeous wooden dining set and console table, pendant lighting, and patterned curtains that add a cheerful tone.
---
Project completed by Wendy Langston's Everything Home interior design firm, which serves Carmel, Zionsville, Fishers, Westfield, Noblesville, and Indianapolis.
For more about Everything Home, see here: https://everythinghomedesigns.com/
To learn more about this project, see here:
https://everythinghomedesigns.com/portfolio/90s-transformation/

Klassisk inredning av ett toalett, med släta luckor, vita skåp, en toalettstol med separat cisternkåpa, flerfärgade väggar, mellanmörkt trägolv, ett undermonterad handfat och brunt golv

This stylish powder room features grasscloth wallpaper atop navy blue wainscoting for a modern take on coastal style. An antique chest was fitted with a marble top for a beautiful sink with storage. A beaded chandelier, modern sconces and mercury glass mirror give the space a touch of glamour.

Exempel på ett litet klassiskt vit vitt toalett, med öppna hyllor, en toalettstol med hel cisternkåpa, grå väggar, mellanmörkt trägolv, ett fristående handfat, bänkskiva i kvarts och brunt golv

Enfort Homes - 2019
Inredning av ett lantligt stort vit vitt toalett, med skåp i mellenmörkt trä, vita väggar, släta luckor och mellanmörkt trägolv
Inredning av ett lantligt stort vit vitt toalett, med skåp i mellenmörkt trä, vita väggar, släta luckor och mellanmörkt trägolv

Bild på ett stort vintage svart svart toalett, med släta luckor, svarta skåp, flerfärgad kakel, keramikplattor, vita väggar, mellanmörkt trägolv, ett undermonterad handfat, granitbänkskiva och brunt golv

The home's powder room showcases a custom crafted distressed 'vanity' with a farmhouse styled sink. The mirror completes the space.
Inredning av ett lantligt mellanstort brun brunt toalett, med öppna hyllor, skåp i slitet trä, vit kakel, vita väggar, mellanmörkt trägolv, ett fristående handfat, träbänkskiva och brunt golv
Inredning av ett lantligt mellanstort brun brunt toalett, med öppna hyllor, skåp i slitet trä, vit kakel, vita väggar, mellanmörkt trägolv, ett fristående handfat, träbänkskiva och brunt golv

Brad Scott Photography
Inspiration för ett litet rustikt grå grått toalett, med möbel-liknande, grå skåp, en toalettstol med hel cisternkåpa, beige väggar, mellanmörkt trägolv, ett undermonterad handfat, granitbänkskiva och brunt golv
Inspiration för ett litet rustikt grå grått toalett, med möbel-liknande, grå skåp, en toalettstol med hel cisternkåpa, beige väggar, mellanmörkt trägolv, ett undermonterad handfat, granitbänkskiva och brunt golv

Idéer för ett klassiskt vit toalett, med släta luckor, svarta skåp, vit kakel, vita väggar, mellanmörkt trägolv, ett nedsänkt handfat och brunt golv
3 132 foton på toalett, med mellanmörkt trägolv
1