1 068 foton på toalett, med mellanmörkt trägolv
Sortera efter:
Budget
Sortera efter:Populärt i dag
61 - 80 av 1 068 foton
Artikel 1 av 3

Bild på ett mellanstort vintage vit vitt toalett, med luckor med profilerade fronter, bruna skåp, en toalettstol med hel cisternkåpa, grå väggar, mellanmörkt trägolv, ett undermonterad handfat, marmorbänkskiva och brunt golv

Our design studio gave the main floor of this home a minimalist, Scandinavian-style refresh while actively focusing on creating an inviting and welcoming family space. We achieved this by upgrading all of the flooring for a cohesive flow and adding cozy, custom furnishings and beautiful rugs, art, and accent pieces to complement a bright, lively color palette.
In the living room, we placed the TV unit above the fireplace and added stylish furniture and artwork that holds the space together. The powder room got fresh paint and minimalist wallpaper to match stunning black fixtures, lighting, and mirror. The dining area was upgraded with a gorgeous wooden dining set and console table, pendant lighting, and patterned curtains that add a cheerful tone.
---
Project completed by Wendy Langston's Everything Home interior design firm, which serves Carmel, Zionsville, Fishers, Westfield, Noblesville, and Indianapolis.
For more about Everything Home, see here: https://everythinghomedesigns.com/
To learn more about this project, see here:
https://everythinghomedesigns.com/portfolio/90s-transformation/
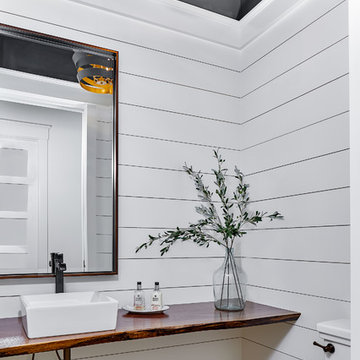
Tom Jenkins Photography
Inspiration för ett mellanstort maritimt toalett, med vita väggar, mellanmörkt trägolv, ett fristående handfat, träbänkskiva och brunt golv
Inspiration för ett mellanstort maritimt toalett, med vita väggar, mellanmörkt trägolv, ett fristående handfat, träbänkskiva och brunt golv
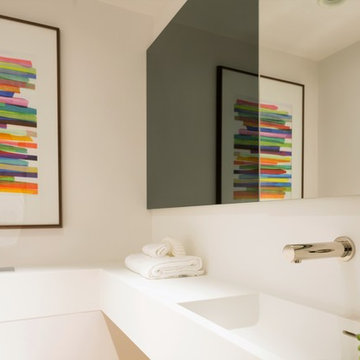
Rachel Niddrie for LXA
Bild på ett litet funkis vit vitt toalett, med vita skåp, en vägghängd toalettstol, vita väggar, mellanmörkt trägolv, ett nedsänkt handfat och bänkskiva i akrylsten
Bild på ett litet funkis vit vitt toalett, med vita skåp, en vägghängd toalettstol, vita väggar, mellanmörkt trägolv, ett nedsänkt handfat och bänkskiva i akrylsten

All new space created during a kitchen remodel. Custom vanity with Stain Finish with door for concealed storage. Wall covering to add interest to new walls in an old home. Wainscoting panels to allow for contrast with a paint color. Mix of brass finishes of fixtures and use new reproduction push-button switches to match existing throughout.
Daniella Cesarei
Bild på ett mellanstort industriellt grå grått toalett, med en vägghängd toalettstol, flerfärgade väggar, mellanmörkt trägolv, ett väggmonterat handfat, bänkskiva i betong och brunt golv
Bild på ett mellanstort industriellt grå grått toalett, med en vägghängd toalettstol, flerfärgade väggar, mellanmörkt trägolv, ett väggmonterat handfat, bänkskiva i betong och brunt golv

Modern powder room with custom stone wall, LED mirror and rectangular floating sink.
Idéer för att renovera ett mellanstort funkis toalett, med släta luckor, skåp i mellenmörkt trä, en toalettstol med hel cisternkåpa, grå kakel, grå väggar, mellanmörkt trägolv, ett väggmonterat handfat och skifferkakel
Idéer för att renovera ett mellanstort funkis toalett, med släta luckor, skåp i mellenmörkt trä, en toalettstol med hel cisternkåpa, grå kakel, grå väggar, mellanmörkt trägolv, ett väggmonterat handfat och skifferkakel

1980's split level receives much needed makeover with modern farmhouse touches throughout
Exempel på ett litet klassiskt toalett, med en toalettstol med separat cisternkåpa, beige väggar, mellanmörkt trägolv, ett piedestal handfat och brunt golv
Exempel på ett litet klassiskt toalett, med en toalettstol med separat cisternkåpa, beige väggar, mellanmörkt trägolv, ett piedestal handfat och brunt golv

Mike Hollman
Exempel på ett stort modernt toalett, med beige skåp, en toalettstol med hel cisternkåpa, grå kakel, ett fristående handfat, släta luckor, svarta väggar, mellanmörkt trägolv, kaklad bänkskiva och brunt golv
Exempel på ett stort modernt toalett, med beige skåp, en toalettstol med hel cisternkåpa, grå kakel, ett fristående handfat, släta luckor, svarta väggar, mellanmörkt trägolv, kaklad bänkskiva och brunt golv
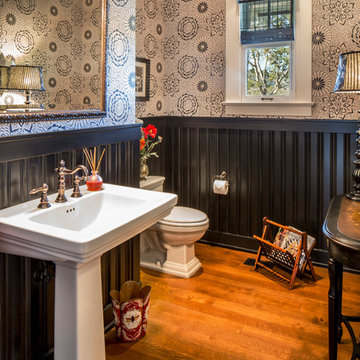
Peter Malinowski / InSite Architectural Photography
Idéer för att renovera ett mellanstort amerikanskt toalett, med flerfärgade väggar, mellanmörkt trägolv, ett piedestal handfat och en toalettstol med separat cisternkåpa
Idéer för att renovera ett mellanstort amerikanskt toalett, med flerfärgade väggar, mellanmörkt trägolv, ett piedestal handfat och en toalettstol med separat cisternkåpa

Mike Maloney
Inspiration för ett litet rustikt svart svart toalett, med möbel-liknande, skåp i mörkt trä, en toalettstol med separat cisternkåpa, beige väggar, ett fristående handfat, marmorbänkskiva, mellanmörkt trägolv och brunt golv
Inspiration för ett litet rustikt svart svart toalett, med möbel-liknande, skåp i mörkt trä, en toalettstol med separat cisternkåpa, beige väggar, ett fristående handfat, marmorbänkskiva, mellanmörkt trägolv och brunt golv

The powder room of the kitchen is clean and modern with a window to the rear yard.
Exempel på ett mellanstort modernt vit vitt toalett, med släta luckor, vita skåp, en toalettstol med hel cisternkåpa, vita väggar, mellanmörkt trägolv, ett integrerad handfat, bänkskiva i akrylsten och brunt golv
Exempel på ett mellanstort modernt vit vitt toalett, med släta luckor, vita skåp, en toalettstol med hel cisternkåpa, vita väggar, mellanmörkt trägolv, ett integrerad handfat, bänkskiva i akrylsten och brunt golv
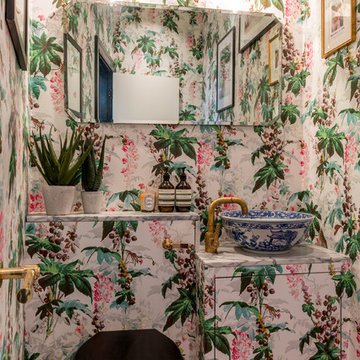
Guest cloakroom with floral wallpaper with scallop shell lighting.
Bild på ett stort eklektiskt toalett, med släta luckor, en toalettstol med hel cisternkåpa, flerfärgade väggar, mellanmörkt trägolv, kaklad bänkskiva, brunt golv och ett fristående handfat
Bild på ett stort eklektiskt toalett, med släta luckor, en toalettstol med hel cisternkåpa, flerfärgade väggar, mellanmörkt trägolv, kaklad bänkskiva, brunt golv och ett fristående handfat

Photo Credit: Unlimited Style Real Estate Photography
Architect: Nadav Rokach
Interior Design: Eliana Rokach
Contractor: Building Solutions and Design, Inc
Staging: Carolyn Grecco/ Meredit Baer

Amerikansk inredning av ett mellanstort beige beige toalett, med möbel-liknande, skåp i mellenmörkt trä, en toalettstol med separat cisternkåpa, flerfärgade väggar, mellanmörkt trägolv, ett fristående handfat, brunt golv och granitbänkskiva

Idéer för att renovera ett mellanstort orientaliskt vit vitt toalett, med släta luckor, skåp i ljust trä, en toalettstol med separat cisternkåpa, brun kakel, bruna väggar, mellanmörkt trägolv, ett undermonterad handfat, bänkskiva i kvarts och brunt golv

Cute powder room featuring white paneling, navy and white wallpaper, custom-stained vanity, marble counters and polished nickel fixtures.
Inspiration för ett litet vintage vit vitt toalett, med skåp i shakerstil, bruna skåp, en toalettstol med hel cisternkåpa, vita väggar, mellanmörkt trägolv, ett undermonterad handfat, marmorbänkskiva och brunt golv
Inspiration för ett litet vintage vit vitt toalett, med skåp i shakerstil, bruna skåp, en toalettstol med hel cisternkåpa, vita väggar, mellanmörkt trägolv, ett undermonterad handfat, marmorbänkskiva och brunt golv

Our client’s large family of five was shrinking through the years, so they decided it was time for a downsize and a move from Westlake Village to Oak Park. They found the ideal single-story home on a large flag lot, but it needed a major overhaul, starting with the awkward spatial floorplan.
These clients knew the home needed much work. They were looking for a firm that could handle the necessary architectural spatial redesign, interior design details, and finishes as well as deliver a high-quality remodeling experience.
JRP’s design team got right to work on reconfiguring the entry by adding a new foyer and hallway leading to the enlarged kitchen while removing walls to open up the family room. The kitchen now boasts a 6’ x 10’ center island with natural quartz countertops. Stacked cabinetry was added for both storage and aesthetic to maximize the 10’ ceiling heights. Thanks to the large multi-slide doors in the family room, the kitchen area now flows naturally toward the outdoors, maximizing its connection to the backyard patio and entertaining space.
Light-filled and serene, the gracious master suite is a haven of peace with its ethereal color palette and curated amenities. The vanity, with its expanse of Sunstone Celestial countertops and the large curbless shower, add elements of luxury to this master retreat. Classy, simple, and clean, this remodel’s open-space design with its neutral palette and clean look adds traditional flair to the transitional-style our clients desired.
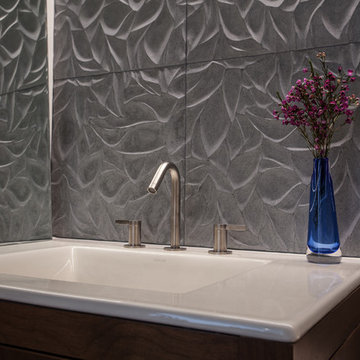
The Lake Blue Leaves tiles are the focus and drama for the powder room.
Exempel på ett litet modernt toalett, med släta luckor, skåp i mellenmörkt trä, en toalettstol med separat cisternkåpa, grå kakel, vita väggar, mellanmörkt trägolv, ett undermonterad handfat och keramikplattor
Exempel på ett litet modernt toalett, med släta luckor, skåp i mellenmörkt trä, en toalettstol med separat cisternkåpa, grå kakel, vita väggar, mellanmörkt trägolv, ett undermonterad handfat och keramikplattor
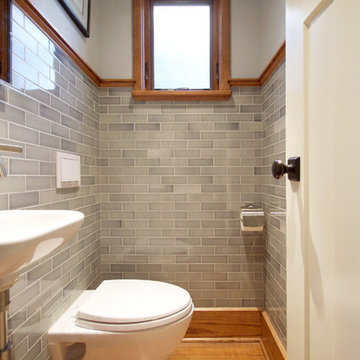
Idéer för ett litet amerikanskt toalett, med en vägghängd toalettstol, grå kakel, tunnelbanekakel, grå väggar, mellanmörkt trägolv och ett väggmonterat handfat
1 068 foton på toalett, med mellanmörkt trägolv
4