534 foton på toalett, med mellanmörkt trägolv
Sortera efter:
Budget
Sortera efter:Populärt i dag
141 - 160 av 534 foton
Artikel 1 av 3
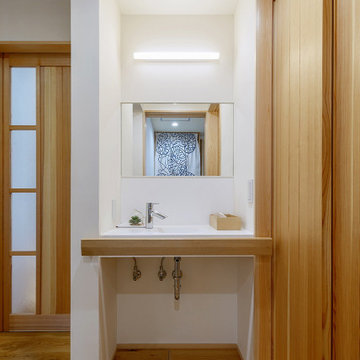
玄関ホール横の手洗い
コロナ禍のお客様の手洗いとしても使用
高齢のご主人のためにつけた手すり(幅広のナラ材)
→洋服の濡れ予防にも
Inredning av ett modernt mellanstort vit vitt toalett, med öppna hyllor, vita skåp, en toalettstol med hel cisternkåpa, vita väggar, mellanmörkt trägolv, ett väggmonterat handfat, bänkskiva i akrylsten och brunt golv
Inredning av ett modernt mellanstort vit vitt toalett, med öppna hyllor, vita skåp, en toalettstol med hel cisternkåpa, vita väggar, mellanmörkt trägolv, ett väggmonterat handfat, bänkskiva i akrylsten och brunt golv
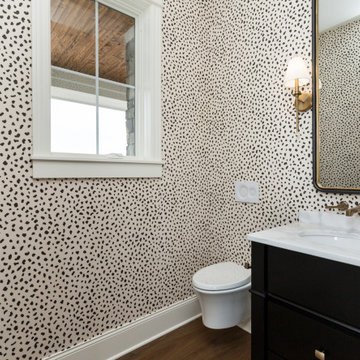
Idéer för att renovera ett vintage flerfärgad flerfärgat toalett, med släta luckor, svarta skåp, en vägghängd toalettstol, flerfärgade väggar, mellanmörkt trägolv, ett undermonterad handfat, marmorbänkskiva och brunt golv

Inspiration för ett litet funkis grå grått toalett, med öppna hyllor, grå skåp, vita väggar, mellanmörkt trägolv och ett integrerad handfat
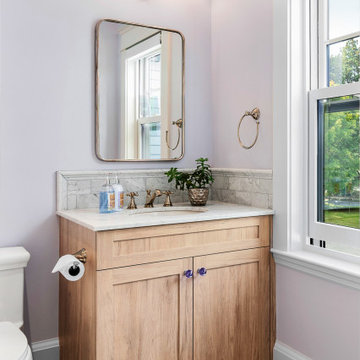
Photo by Kirsten Robertson.
Idéer för mellanstora vintage vitt toaletter, med skåp i shakerstil, en toalettstol med hel cisternkåpa, vit kakel, marmorkakel, mellanmörkt trägolv, ett undermonterad handfat och bänkskiva i kvarts
Idéer för mellanstora vintage vitt toaletter, med skåp i shakerstil, en toalettstol med hel cisternkåpa, vit kakel, marmorkakel, mellanmörkt trägolv, ett undermonterad handfat och bänkskiva i kvarts
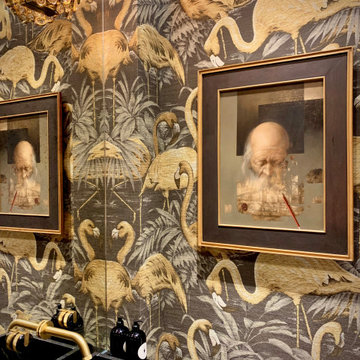
This bathroom idea features: wraparound texture rich wallpaper with a central niche in honed grey natural marble above the toilet with a spot light highlighting unique flower arrangement. Sanitary ware selection in brushed gold and black finishes, complementing marble black sink fitted onto a bespoke vanity unit made from natural wood ribbon paneling that have been hand painted.
24k gold tap with natural marble knobs, fitted directly onto aged glass-mirror.
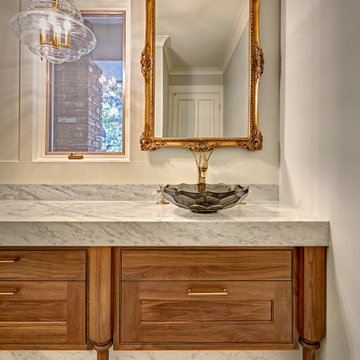
Once a sunken living room closed off from the kitchen, we aimed to change the awkward accessibility of the space into an open and easily functional space that is cohesive. To open up the space even further, we designed a blackened steel structure with mirrorpane glass to reflect light and enlarge the room. Within the structure lives a previously existing lava rock wall. We painted this wall in glitter gold and enhanced the gold luster with built-in backlit LEDs.
Centered within the steel framing is a TV, which has the ability to be hidden when the mirrorpane doors are closed. The adjacent staircase wall is cladded with a large format white casework grid and seamlessly houses the wine refrigerator. The clean lines create a simplistic ornate design as a fresh backdrop for the repurposed crystal chandelier.
Nothing short of bold sophistication, this kitchen overflows with playful elegance — from the gold accents to the glistening crystal chandelier above the island. We took advantage of the large window above the 7’ galley workstation to bring in a great deal of natural light and a beautiful view of the backyard.
In a kitchen full of light and symmetrical elements, on the end of the island we incorporated an asymmetrical focal point finished in a dark slate. This four drawer piece is wrapped in safari brasilica wood that purposefully carries the warmth of the floor up and around the end piece to ground the space further. The wow factor of this kitchen is the geometric glossy gold tiles of the hood creating a glamourous accent against a marble backsplash above the cooktop.
This kitchen is not only classically striking but also highly functional. The versatile wall, opposite of the galley sink, includes an integrated refrigerator, freezer, steam oven, convection oven, two appliance garages, and tall cabinetry for pantry items. The kitchen’s layout of appliances creates a fluid circular flow in the kitchen. Across from the kitchen stands a slate gray wine hutch incorporated into the wall. The doors and drawers have a gilded diamond mesh in the center panels. This mesh ties in the golden accents around the kitchens décor and allows you to have a peek inside the hutch when the interior lights are on for a soft glow creating a beautiful transition into the living room. Between the warm tones of light flooring and the light whites and blues of the cabinetry, the kitchen is well-balanced with a bright and airy atmosphere.
The powder room for this home is gilded with glamor. The rich tones of the walnut wood vanity come forth midst the cool hues of the marble countertops and backdrops. Keeping the walls light, the ornate framed mirror pops within the space. We brought this mirror into the place from another room within the home to balance the window alongside it. The star of this powder room is the repurposed golden swan faucet extending from the marble countertop. We places a facet patterned glass vessel to create a transparent complement adjacent to the gold swan faucet. In front of the window hangs an asymmetrical pendant light with a sculptural glass form that does not compete with the mirror.
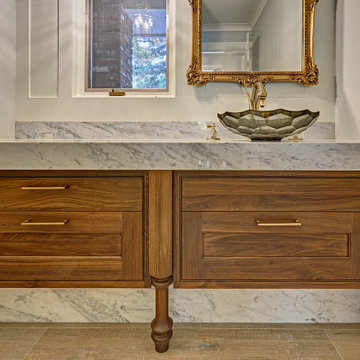
Once a sunken living room closed off from the kitchen, we aimed to change the awkward accessibility of the space into an open and easily functional space that is cohesive. To open up the space even further, we designed a blackened steel structure with mirrorpane glass to reflect light and enlarge the room. Within the structure lives a previously existing lava rock wall. We painted this wall in glitter gold and enhanced the gold luster with built-in backlit LEDs.
Centered within the steel framing is a TV, which has the ability to be hidden when the mirrorpane doors are closed. The adjacent staircase wall is cladded with a large format white casework grid and seamlessly houses the wine refrigerator. The clean lines create a simplistic ornate design as a fresh backdrop for the repurposed crystal chandelier.
Nothing short of bold sophistication, this kitchen overflows with playful elegance — from the gold accents to the glistening crystal chandelier above the island. We took advantage of the large window above the 7’ galley workstation to bring in a great deal of natural light and a beautiful view of the backyard.
In a kitchen full of light and symmetrical elements, on the end of the island we incorporated an asymmetrical focal point finished in a dark slate. This four drawer piece is wrapped in safari brasilica wood that purposefully carries the warmth of the floor up and around the end piece to ground the space further. The wow factor of this kitchen is the geometric glossy gold tiles of the hood creating a glamourous accent against a marble backsplash above the cooktop.
This kitchen is not only classically striking but also highly functional. The versatile wall, opposite of the galley sink, includes an integrated refrigerator, freezer, steam oven, convection oven, two appliance garages, and tall cabinetry for pantry items. The kitchen’s layout of appliances creates a fluid circular flow in the kitchen. Across from the kitchen stands a slate gray wine hutch incorporated into the wall. The doors and drawers have a gilded diamond mesh in the center panels. This mesh ties in the golden accents around the kitchens décor and allows you to have a peek inside the hutch when the interior lights are on for a soft glow creating a beautiful transition into the living room. Between the warm tones of light flooring and the light whites and blues of the cabinetry, the kitchen is well-balanced with a bright and airy atmosphere.
The powder room for this home is gilded with glamor. The rich tones of the walnut wood vanity come forth midst the cool hues of the marble countertops and backdrops. Keeping the walls light, the ornate framed mirror pops within the space. We brought this mirror into the place from another room within the home to balance the window alongside it. The star of this powder room is the repurposed golden swan faucet extending from the marble countertop. We places a facet patterned glass vessel to create a transparent complement adjacent to the gold swan faucet. In front of the window hangs an asymmetrical pendant light with a sculptural glass form that does not compete with the mirror.
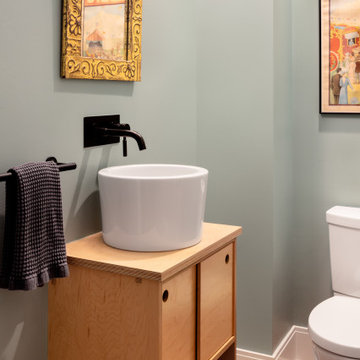
Inspiration för ett brun brunt toalett, med släta luckor, bruna skåp, en toalettstol med separat cisternkåpa, mellanmörkt trägolv, ett fristående handfat, träbänkskiva och brunt golv
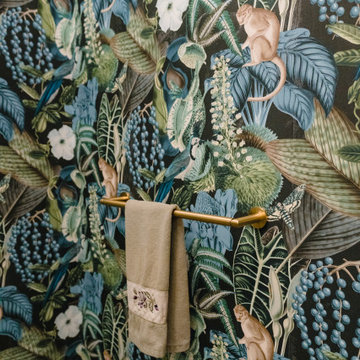
You're in the jungle now... this fun space was transformed with elegant and fun wallpaper.
Exempel på ett litet klassiskt beige beige toalett, med skåp i mörkt trä, en toalettstol med separat cisternkåpa, blå väggar, mellanmörkt trägolv, ett undermonterad handfat, granitbänkskiva och brunt golv
Exempel på ett litet klassiskt beige beige toalett, med skåp i mörkt trä, en toalettstol med separat cisternkåpa, blå väggar, mellanmörkt trägolv, ett undermonterad handfat, granitbänkskiva och brunt golv
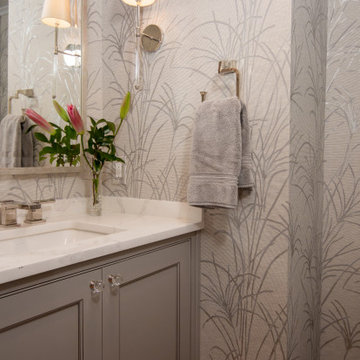
This small powder room forgoes color for a glamorous silver and white scheme. The vanity is wall hung between perpendicular walls and has a light valance below. Included in the vanity is a pull-out tray for easy access to the contents. A pair of sconces flank the custom beveled mirror which was fashioned from picture molding.
Lisa Banting Photography
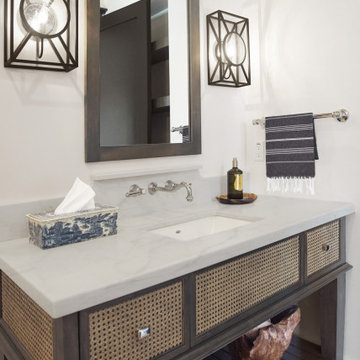
Heather Ryan, Interior Designer H.Ryan Studio - Scottsdale, AZ www.hryanstudio.com
Inredning av ett grå grått toalett, med möbel-liknande, skåp i mörkt trä, vita väggar, mellanmörkt trägolv, ett undermonterad handfat, bänkskiva i kvarts och brunt golv
Inredning av ett grå grått toalett, med möbel-liknande, skåp i mörkt trä, vita väggar, mellanmörkt trägolv, ett undermonterad handfat, bänkskiva i kvarts och brunt golv
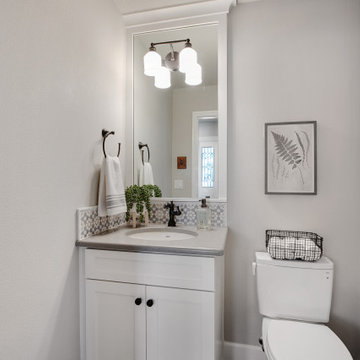
Small but stylish! This powder room features sleek white cabinets, gray quartz counters, and a playful tile backsplash for a touch of personality. Who said small spaces can’t be chic?
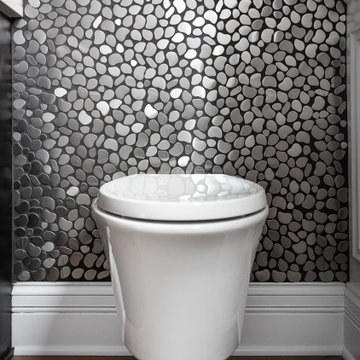
Accent walls are trending right now and this homeowner chose this wall-hung toilet with wall control both set on SoHo Studios cobblestone brushed silver metal tiles from Floor Covering Associates in Naperville.
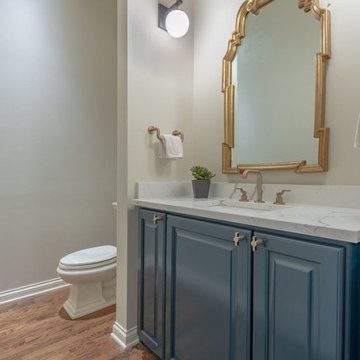
Idéer för att renovera ett stort funkis vit vitt toalett, med luckor med upphöjd panel, turkosa skåp, beige väggar, mellanmörkt trägolv, ett nedsänkt handfat, marmorbänkskiva och brunt golv
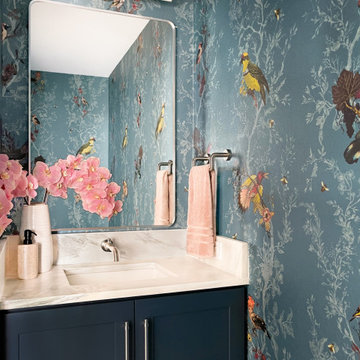
Inspiration för ett mellanstort vintage beige beige toalett, med skåp i shakerstil, blå skåp, mellanmörkt trägolv, ett undermonterad handfat, bänkskiva i kvarts och brunt golv
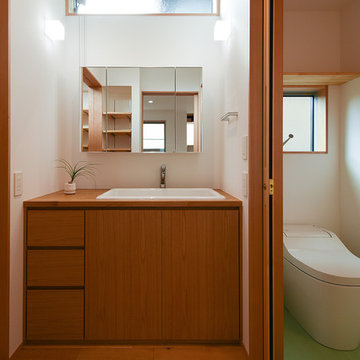
キッチン横の洗面コーナー。キャビネットは造り付けの製作家具です。幅が広く深さもある実験用シンクをボウルとして利用しています。左右に戸があり、右側はトイレ。左側は脱衣室へと繋がっていますl
Foto på ett mellanstort orientaliskt brun toalett, med en toalettstol med hel cisternkåpa, vit kakel, vita väggar, träbänkskiva, släta luckor, skåp i mörkt trä, mellanmörkt trägolv, ett undermonterad handfat och beiget golv
Foto på ett mellanstort orientaliskt brun toalett, med en toalettstol med hel cisternkåpa, vit kakel, vita väggar, träbänkskiva, släta luckor, skåp i mörkt trä, mellanmörkt trägolv, ett undermonterad handfat och beiget golv
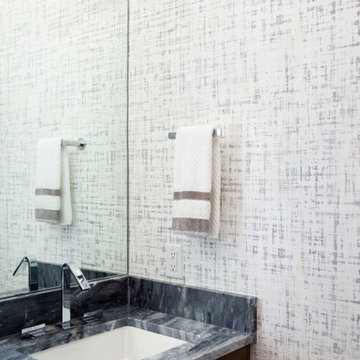
Powder Room
Foto på ett mellanstort funkis grå toalett, med släta luckor, skåp i mörkt trä, vita väggar, mellanmörkt trägolv, ett undermonterad handfat och marmorbänkskiva
Foto på ett mellanstort funkis grå toalett, med släta luckor, skåp i mörkt trä, vita väggar, mellanmörkt trägolv, ett undermonterad handfat och marmorbänkskiva

Late 1800s Victorian Bungalow i Central Denver was updated creating an entirely different experience to a young couple who loved to cook and entertain.
By opening up two load bearing wall, replacing and refinishing new wood floors with radiant heating, exposing brick and ultimately painting the brick.. the space transformed in a huge open yet warm entertaining haven. Bold color was at the heart of this palette and the homeowners personal essence.
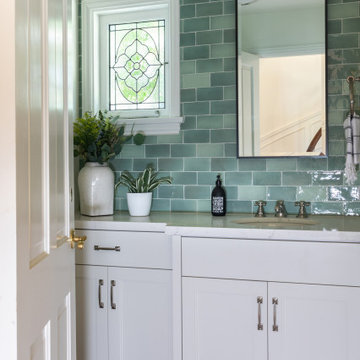
The powder room retains the charm of the home which was originally built in the 1940's. The stained glass window was replicated with colors that complimented the updated look. The handmade green zelige tile, custom vanity, quartz countertop and custom mirror create a cozy space.
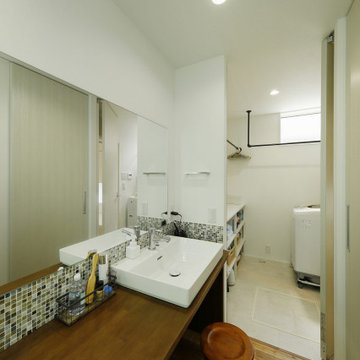
お気に入りのモザイクタイルで演出した洗面室。奥の脱衣室とつながり、全体としてランドリースペースとして機能します。
Idéer för mellanstora industriella brunt toaletter, med öppna hyllor, bruna skåp, flerfärgad kakel, keramikplattor, vita väggar, mellanmörkt trägolv, ett nedsänkt handfat, träbänkskiva och brunt golv
Idéer för mellanstora industriella brunt toaletter, med öppna hyllor, bruna skåp, flerfärgad kakel, keramikplattor, vita väggar, mellanmörkt trägolv, ett nedsänkt handfat, träbänkskiva och brunt golv
534 foton på toalett, med mellanmörkt trägolv
8