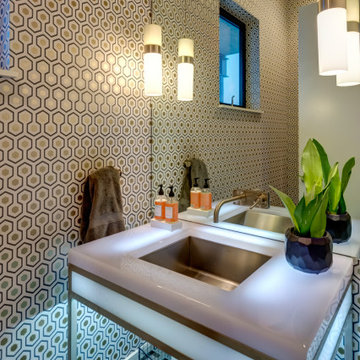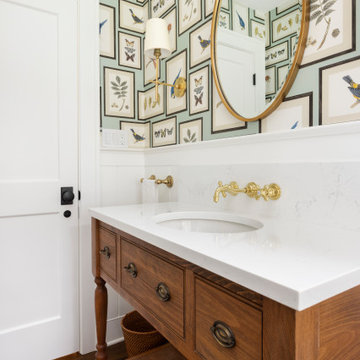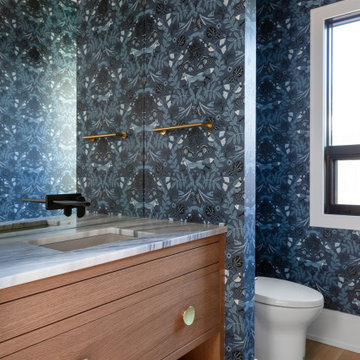682 foton på toalett, med mellanmörkt trägolv
Sortera efter:
Budget
Sortera efter:Populärt i dag
81 - 100 av 682 foton
Artikel 1 av 3

Foto på ett mellanstort vintage vit toalett, med en toalettstol med separat cisternkåpa, flerfärgade väggar, mellanmörkt trägolv, ett undermonterad handfat, marmorbänkskiva och brunt golv

Photo by Travis Peterson.
Inspiration för små rustika toaletter, med skåp i mellenmörkt trä, en toalettstol med hel cisternkåpa, mellanmörkt trägolv, ett fristående handfat och träbänkskiva
Inspiration för små rustika toaletter, med skåp i mellenmörkt trä, en toalettstol med hel cisternkåpa, mellanmörkt trägolv, ett fristående handfat och träbänkskiva

This elegant white and silver powder bath is a wonderful surprise for guests. The white on white design wallpaper provides an elegant backdrop to the pale gray vanity and light blue ceiling. The gentle curve of the powder vanity showcases the marble countertop. Polished nickel and crystal wall sconces and a beveled mirror finish the space.

Exempel på ett modernt toalett, med öppna hyllor, flerfärgade väggar, mellanmörkt trägolv, ett undermonterad handfat och brunt golv

Idéer för vintage grått toaletter, med skåp i shakerstil, grå skåp, en toalettstol med separat cisternkåpa, flerfärgade väggar, mellanmörkt trägolv, ett undermonterad handfat, marmorbänkskiva och brunt golv

Idéer för att renovera ett mellanstort funkis brun brunt toalett, med ett fristående handfat, träbänkskiva, blå väggar, mellanmörkt trägolv och brunt golv

Powder Room below stair
Exempel på ett litet klassiskt vit vitt toalett, med luckor med profilerade fronter, blå skåp, mellanmörkt trägolv, ett fristående handfat, flerfärgade väggar och brunt golv
Exempel på ett litet klassiskt vit vitt toalett, med luckor med profilerade fronter, blå skåp, mellanmörkt trägolv, ett fristående handfat, flerfärgade väggar och brunt golv

Even the teensiest Powder bathroom can be a magnificent space to renovate – here is the proof. Bold watercolor wallpaper and sleek brass accents turned this into a chic space with big personality. We designed a custom walnut wood pedestal vanity to hold a custom black pearl leathered granite top with a built-up mitered edge. Simply sleek. To protect the wallpaper from water a crystal clear acrylic splash is installed with brass standoffs as the backsplash.

Amerikansk inredning av ett mellanstort beige beige toalett, med möbel-liknande, skåp i mellenmörkt trä, en toalettstol med separat cisternkåpa, flerfärgade väggar, mellanmörkt trägolv, ett fristående handfat, brunt golv och granitbänkskiva

広々とした洗面スペース。ホテルライクなオリジナル洗面台。
Foto på ett svart toalett, med möbel-liknande, vit kakel, mellanmörkt trägolv och grått golv
Foto på ett svart toalett, med möbel-liknande, vit kakel, mellanmörkt trägolv och grått golv

Idéer för att renovera ett mellanstort orientaliskt vit vitt toalett, med släta luckor, skåp i ljust trä, en toalettstol med separat cisternkåpa, brun kakel, bruna väggar, mellanmörkt trägolv, ett undermonterad handfat, bänkskiva i kvarts och brunt golv

Cute powder room featuring white paneling, navy and white wallpaper, custom-stained vanity, marble counters and polished nickel fixtures.
Inspiration för ett litet vintage vit vitt toalett, med skåp i shakerstil, bruna skåp, en toalettstol med hel cisternkåpa, vita väggar, mellanmörkt trägolv, ett undermonterad handfat, marmorbänkskiva och brunt golv
Inspiration för ett litet vintage vit vitt toalett, med skåp i shakerstil, bruna skåp, en toalettstol med hel cisternkåpa, vita väggar, mellanmörkt trägolv, ett undermonterad handfat, marmorbänkskiva och brunt golv

ATIID collaborated with these homeowners to curate new furnishings throughout the home while their down-to-the studs, raise-the-roof renovation, designed by Chambers Design, was underway. Pattern and color were everything to the owners, and classic “Americana” colors with a modern twist appear in the formal dining room, great room with gorgeous new screen porch, and the primary bedroom. Custom bedding that marries not-so-traditional checks and florals invites guests into each sumptuously layered bed. Vintage and contemporary area rugs in wool and jute provide color and warmth, grounding each space. Bold wallpapers were introduced in the powder and guest bathrooms, and custom draperies layered with natural fiber roman shades ala Cindy’s Window Fashions inspire the palettes and draw the eye out to the natural beauty beyond. Luxury abounds in each bathroom with gleaming chrome fixtures and classic finishes. A magnetic shade of blue paint envelops the gourmet kitchen and a buttery yellow creates a happy basement laundry room. No detail was overlooked in this stately home - down to the mudroom’s delightful dutch door and hard-wearing brick floor.
Photography by Meagan Larsen Photography

Idéer för små funkis beige toaletter, med släta luckor, blå skåp, en toalettstol med separat cisternkåpa, beige väggar, mellanmörkt trägolv, ett undermonterad handfat, bänkskiva i kvarts och brunt golv

Inspiration för ett litet vintage toalett, med släta luckor, blå skåp, en toalettstol med separat cisternkåpa, blå väggar, mellanmörkt trägolv, ett undermonterad handfat och brunt golv

This power couple and their two young children adore beach life and spending time with family and friends. As repeat clients, they tasked us with an extensive remodel of their home’s top floor and a partial remodel of the lower level. From concept to installation, we incorporated their tastes and their home’s strong architectural style into a marriage of East Coast and West Coast style.
On the upper level, we designed a new layout with a spacious kitchen, dining room, and butler's pantry. Custom-designed transom windows add the characteristic Cape Cod vibe while white oak, quartzite waterfall countertops, and modern furnishings bring in relaxed, California freshness. Last but not least, bespoke transitional lighting becomes the gem of this captivating home.

The ground floor WC features palm wallpaper and deep green zellige tiles.
Bild på ett litet funkis toalett, med en vägghängd toalettstol, grön kakel, porslinskakel, flerfärgade väggar, mellanmörkt trägolv och ett väggmonterat handfat
Bild på ett litet funkis toalett, med en vägghängd toalettstol, grön kakel, porslinskakel, flerfärgade väggar, mellanmörkt trägolv och ett väggmonterat handfat

Powder room with exquisite wall paper
Idéer för ett mellanstort maritimt grå toalett, med vita skåp, en vägghängd toalettstol, marmorkakel, mellanmörkt trägolv, ett undermonterad handfat och marmorbänkskiva
Idéer för ett mellanstort maritimt grå toalett, med vita skåp, en vägghängd toalettstol, marmorkakel, mellanmörkt trägolv, ett undermonterad handfat och marmorbänkskiva

Idéer för funkis grått toaletter, med skåp i mellenmörkt trä, en toalettstol med hel cisternkåpa, blå väggar och mellanmörkt trägolv

Download our free ebook, Creating the Ideal Kitchen. DOWNLOAD NOW
This family from Wheaton was ready to remodel their kitchen, dining room and powder room. The project didn’t call for any structural or space planning changes but the makeover still had a massive impact on their home. The homeowners wanted to change their dated 1990’s brown speckled granite and light maple kitchen. They liked the welcoming feeling they got from the wood and warm tones in their current kitchen, but this style clashed with their vision of a deVOL type kitchen, a London-based furniture company. Their inspiration came from the country homes of the UK that mix the warmth of traditional detail with clean lines and modern updates.
To create their vision, we started with all new framed cabinets with a modified overlay painted in beautiful, understated colors. Our clients were adamant about “no white cabinets.” Instead we used an oyster color for the perimeter and a custom color match to a specific shade of green chosen by the homeowner. The use of a simple color pallet reduces the visual noise and allows the space to feel open and welcoming. We also painted the trim above the cabinets the same color to make the cabinets look taller. The room trim was painted a bright clean white to match the ceiling.
In true English fashion our clients are not coffee drinkers, but they LOVE tea. We created a tea station for them where they can prepare and serve tea. We added plenty of glass to showcase their tea mugs and adapted the cabinetry below to accommodate storage for their tea items. Function is also key for the English kitchen and the homeowners. They requested a deep farmhouse sink and a cabinet devoted to their heavy mixer because they bake a lot. We then got rid of the stovetop on the island and wall oven and replaced both of them with a range located against the far wall. This gives them plenty of space on the island to roll out dough and prepare any number of baked goods. We then removed the bifold pantry doors and created custom built-ins with plenty of usable storage for all their cooking and baking needs.
The client wanted a big change to the dining room but still wanted to use their own furniture and rug. We installed a toile-like wallpaper on the top half of the room and supported it with white wainscot paneling. We also changed out the light fixture, showing us once again that small changes can have a big impact.
As the final touch, we also re-did the powder room to be in line with the rest of the first floor. We had the new vanity painted in the same oyster color as the kitchen cabinets and then covered the walls in a whimsical patterned wallpaper. Although the homeowners like subtle neutral colors they were willing to go a bit bold in the powder room for something unexpected. For more design inspiration go to: www.kitchenstudio-ge.com
682 foton på toalett, med mellanmörkt trägolv
5