26 foton på toalett, med möbel-liknande och bänkskiva i täljsten
Sortera efter:
Budget
Sortera efter:Populärt i dag
1 - 20 av 26 foton
Artikel 1 av 3

The beautiful, old barn on this Topsfield estate was at risk of being demolished. Before approaching Mathew Cummings, the homeowner had met with several architects about the structure, and they had all told her that it needed to be torn down. Thankfully, for the sake of the barn and the owner, Cummings Architects has a long and distinguished history of preserving some of the oldest timber framed homes and barns in the U.S.
Once the homeowner realized that the barn was not only salvageable, but could be transformed into a new living space that was as utilitarian as it was stunning, the design ideas began flowing fast. In the end, the design came together in a way that met all the family’s needs with all the warmth and style you’d expect in such a venerable, old building.
On the ground level of this 200-year old structure, a garage offers ample room for three cars, including one loaded up with kids and groceries. Just off the garage is the mudroom – a large but quaint space with an exposed wood ceiling, custom-built seat with period detailing, and a powder room. The vanity in the powder room features a vanity that was built using salvaged wood and reclaimed bluestone sourced right on the property.
Original, exposed timbers frame an expansive, two-story family room that leads, through classic French doors, to a new deck adjacent to the large, open backyard. On the second floor, salvaged barn doors lead to the master suite which features a bright bedroom and bath as well as a custom walk-in closet with his and hers areas separated by a black walnut island. In the master bath, hand-beaded boards surround a claw-foot tub, the perfect place to relax after a long day.
In addition, the newly restored and renovated barn features a mid-level exercise studio and a children’s playroom that connects to the main house.
From a derelict relic that was slated for demolition to a warmly inviting and beautifully utilitarian living space, this barn has undergone an almost magical transformation to become a beautiful addition and asset to this stately home.
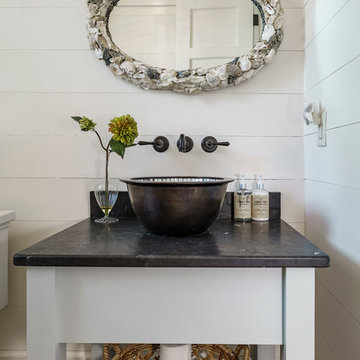
Quaint little powder room with oh so much personality! Love the cabinet with black soapstone countertop and the beautiful hammered copper vessel sink. The oyster shell mirror is a very popular low country touch and white painted butt board walls complete this room.
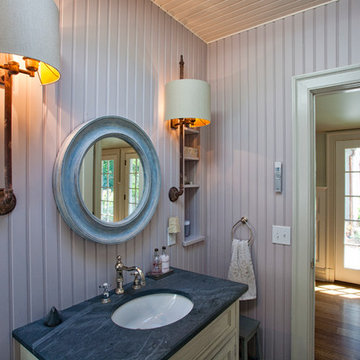
Doyle Coffin Architecture
+ Dan Lenore, Photographer
Inspiration för mellanstora lantliga grått toaletter, med ett undermonterad handfat, möbel-liknande, beige skåp, bänkskiva i täljsten, grå väggar och mellanmörkt trägolv
Inspiration för mellanstora lantliga grått toaletter, med ett undermonterad handfat, möbel-liknande, beige skåp, bänkskiva i täljsten, grå väggar och mellanmörkt trägolv
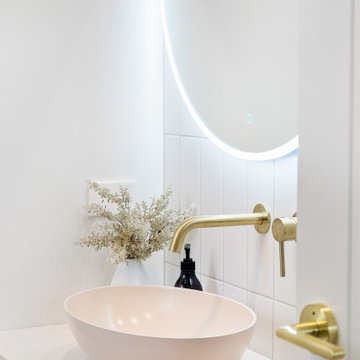
This cute powder room has lots of personality with it's soft pink sink, brushed brass fixtures, finger tiles and timber wall-hung cabinet. It's just glowing.

A beach house inspired by its surroundings and elements. Doug fir accents salvaged from the original structure and a fireplace created from stones pulled from the beach. Laid-back living in vibrant surroundings. A collaboration with Kevin Browne Architecture and Sylvain and Sevigny. Photos by Erin Little.

This small Powder Room has an outdoor theme and is wrapped in Pratt and Larson tile wainscoting. The Benjamin Moore Tuscany Green wall color above the tile gives a warm cozy feel to the space

This new home was built on an old lot in Dallas, TX in the Preston Hollow neighborhood. The new home is a little over 5,600 sq.ft. and features an expansive great room and a professional chef’s kitchen. This 100% brick exterior home was built with full-foam encapsulation for maximum energy performance. There is an immaculate courtyard enclosed by a 9' brick wall keeping their spool (spa/pool) private. Electric infrared radiant patio heaters and patio fans and of course a fireplace keep the courtyard comfortable no matter what time of year. A custom king and a half bed was built with steps at the end of the bed, making it easy for their dog Roxy, to get up on the bed. There are electrical outlets in the back of the bathroom drawers and a TV mounted on the wall behind the tub for convenience. The bathroom also has a steam shower with a digital thermostatic valve. The kitchen has two of everything, as it should, being a commercial chef's kitchen! The stainless vent hood, flanked by floating wooden shelves, draws your eyes to the center of this immaculate kitchen full of Bluestar Commercial appliances. There is also a wall oven with a warming drawer, a brick pizza oven, and an indoor churrasco grill. There are two refrigerators, one on either end of the expansive kitchen wall, making everything convenient. There are two islands; one with casual dining bar stools, as well as a built-in dining table and another for prepping food. At the top of the stairs is a good size landing for storage and family photos. There are two bedrooms, each with its own bathroom, as well as a movie room. What makes this home so special is the Casita! It has its own entrance off the common breezeway to the main house and courtyard. There is a full kitchen, a living area, an ADA compliant full bath, and a comfortable king bedroom. It’s perfect for friends staying the weekend or in-laws staying for a month.

Photo: Jessie Preza Photography
Idéer för ett medelhavsstil svart toalett, med möbel-liknande, svarta skåp, en toalettstol med hel cisternkåpa, klinkergolv i keramik, ett fristående handfat och bänkskiva i täljsten
Idéer för ett medelhavsstil svart toalett, med möbel-liknande, svarta skåp, en toalettstol med hel cisternkåpa, klinkergolv i keramik, ett fristående handfat och bänkskiva i täljsten
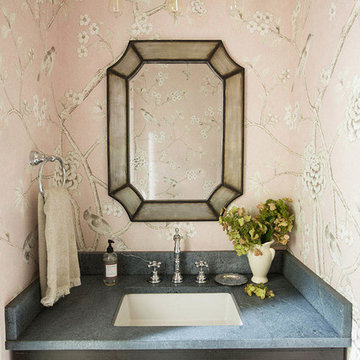
Heidi Zeiger
Idéer för att renovera ett litet vintage toalett, med möbel-liknande, skåp i mörkt trä, rosa väggar, ett undermonterad handfat och bänkskiva i täljsten
Idéer för att renovera ett litet vintage toalett, med möbel-liknande, skåp i mörkt trä, rosa väggar, ett undermonterad handfat och bänkskiva i täljsten
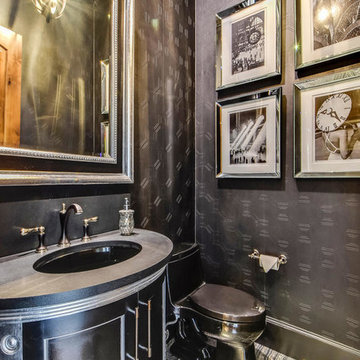
Twist Tour
Inspiration för medelhavsstil toaletter, med möbel-liknande, svarta skåp, en toalettstol med hel cisternkåpa, svarta väggar, marmorgolv, ett undermonterad handfat, bänkskiva i täljsten och flerfärgat golv
Inspiration för medelhavsstil toaletter, med möbel-liknande, svarta skåp, en toalettstol med hel cisternkåpa, svarta väggar, marmorgolv, ett undermonterad handfat, bänkskiva i täljsten och flerfärgat golv
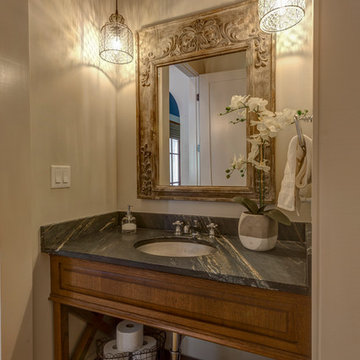
Idéer för mellanstora lantliga svart toaletter, med möbel-liknande, skåp i mellenmörkt trä, en toalettstol med separat cisternkåpa, vita väggar, betonggolv, ett undermonterad handfat, bänkskiva i täljsten och beiget golv
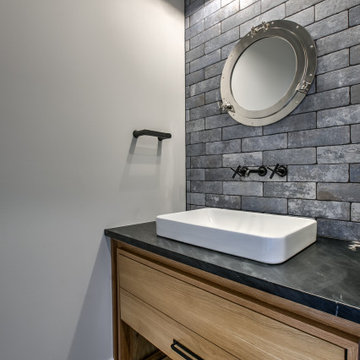
Inredning av ett klassiskt svart svart toalett, med möbel-liknande, en toalettstol med hel cisternkåpa, blå kakel, cementkakel, ett undermonterad handfat och bänkskiva i täljsten
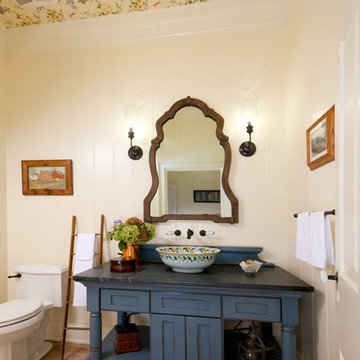
Country charm carries into the redesigned powder room, featuring custom vanity, wood planked walls, handpainted vessel bowl sink. Photo byCraig Thompson
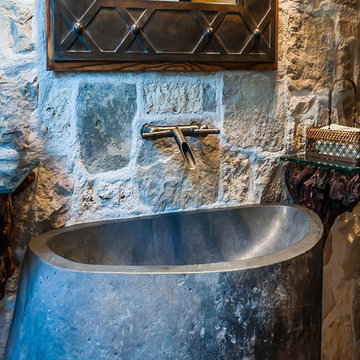
A gorgeous rustic bathroom showcases a carved stone pedestal sink, wall mount trough style faucet, and an exposed stone wall in this Southwestern Style home in San Diego, CA County.
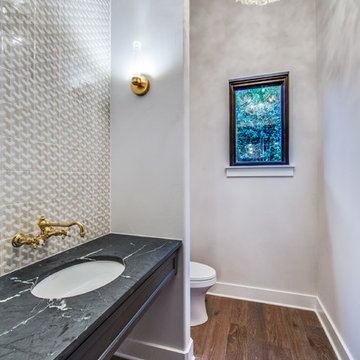
Shoot2Sell
Klassisk inredning av ett mellanstort toalett, med möbel-liknande, grå skåp, flerfärgad kakel, keramikplattor, grå väggar, ljust trägolv, ett undermonterad handfat, bänkskiva i täljsten, brunt golv och en toalettstol med hel cisternkåpa
Klassisk inredning av ett mellanstort toalett, med möbel-liknande, grå skåp, flerfärgad kakel, keramikplattor, grå väggar, ljust trägolv, ett undermonterad handfat, bänkskiva i täljsten, brunt golv och en toalettstol med hel cisternkåpa
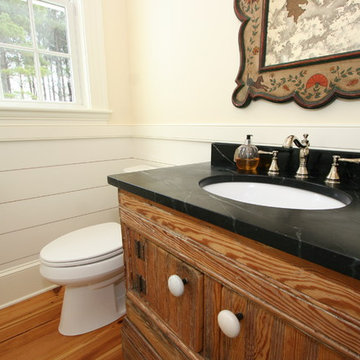
View of Powder Room and repurposed base cabinet.
Inredning av ett lantligt mellanstort toalett, med en toalettstol med separat cisternkåpa, ett undermonterad handfat, bänkskiva i täljsten, möbel-liknande och skåp i mellenmörkt trä
Inredning av ett lantligt mellanstort toalett, med en toalettstol med separat cisternkåpa, ett undermonterad handfat, bänkskiva i täljsten, möbel-liknande och skåp i mellenmörkt trä
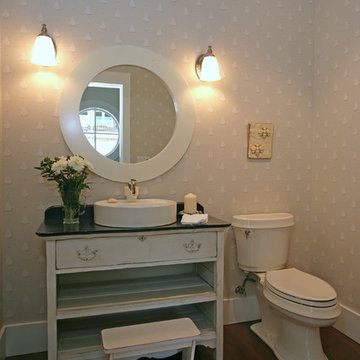
Design by: SunshineCoastHomeDesign.com
Foto på ett maritimt toalett, med ett fristående handfat, möbel-liknande, beige skåp, bänkskiva i täljsten och en toalettstol med separat cisternkåpa
Foto på ett maritimt toalett, med ett fristående handfat, möbel-liknande, beige skåp, bänkskiva i täljsten och en toalettstol med separat cisternkåpa
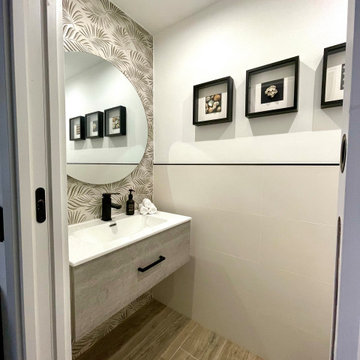
DESPUÉS: Para optimizar el espacio del aseo, se colocó una puerta corredera, lo que lo ha convertido en un espacio cómodo de utilizar, y mucho más amplio. Utilizar azulejos 3D aportan un toque de diseño. Y se trabajó con la iluminación indirecta para poder jugar con las luces y las sombras.
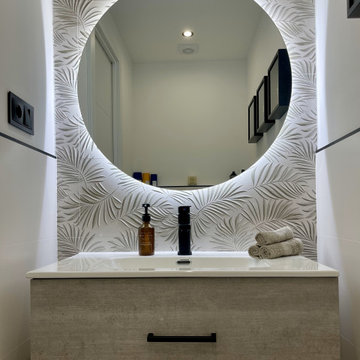
DESPUÉS: Para optimizar el espacio del aseo, se colocó una puerta corredera, lo que lo ha convertido en un espacio cómodo de utilizar, y mucho más amplio. Utilizar azulejos 3D aportan un toque de diseño. Y se trabajó con la iluminación indirecta para poder jugar con las luces y las sombras.
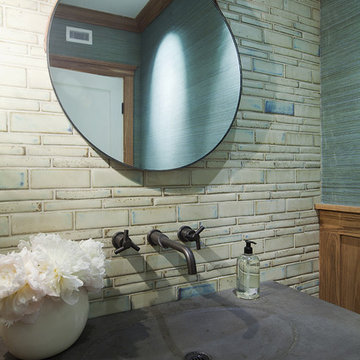
Bathroom, faucets, bronze fixtures, wainscot, custom wainscot, wood panel, Custom oak wood windows, windows, wood moldings, white oak moldings, Wood, Storage, Tile, Design, Vanity, Sink, Natural
26 foton på toalett, med möbel-liknande och bänkskiva i täljsten
1