1 038 foton på toalett, med möbel-liknande och en toalettstol med hel cisternkåpa
Sortera efter:
Budget
Sortera efter:Populärt i dag
181 - 200 av 1 038 foton
Artikel 1 av 3
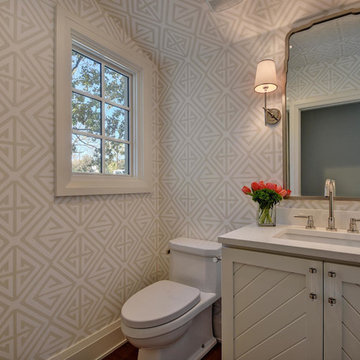
Twist Tours
Inspiration för ett litet vintage toalett, med möbel-liknande, vita skåp, en toalettstol med hel cisternkåpa, ett undermonterad handfat och bänkskiva i kvarts
Inspiration för ett litet vintage toalett, med möbel-liknande, vita skåp, en toalettstol med hel cisternkåpa, ett undermonterad handfat och bänkskiva i kvarts
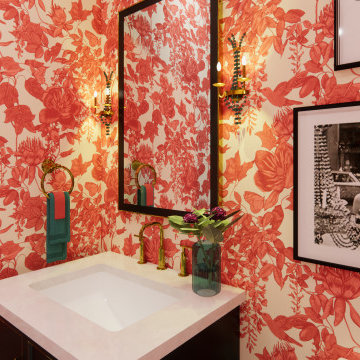
Idéer för små vintage vitt toaletter, med möbel-liknande, svarta skåp, en toalettstol med hel cisternkåpa, orange väggar, mosaikgolv, vitt golv, ett undermonterad handfat och marmorbänkskiva
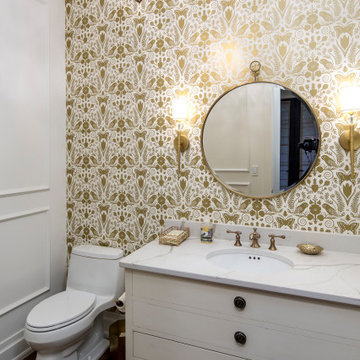
Traditional Bathroom
Klassisk inredning av ett litet vit vitt toalett, med möbel-liknande, vita skåp, en toalettstol med hel cisternkåpa, vita väggar, mellanmörkt trägolv, ett undermonterad handfat, bänkskiva i kvartsit och brunt golv
Klassisk inredning av ett litet vit vitt toalett, med möbel-liknande, vita skåp, en toalettstol med hel cisternkåpa, vita väggar, mellanmörkt trägolv, ett undermonterad handfat, bänkskiva i kvartsit och brunt golv

Idéer för att renovera ett litet funkis vit vitt toalett, med möbel-liknande, svarta skåp, en toalettstol med hel cisternkåpa, gul kakel, stenhäll, gröna väggar, ljust trägolv, ett undermonterad handfat, bänkskiva i kvarts och brunt golv

The cabin typology redux came out of the owner’s desire to have a house that is warm and familiar, but also “feels like you are on vacation.” The basis of the “Hewn House” design starts with a cabin’s simple form and materiality: a gable roof, a wood-clad body, a prominent fireplace that acts as the hearth, and integrated indoor-outdoor spaces. However, rather than a rustic style, the scheme proposes a clean-lined and “hewned” form, sculpted, to best fit on its urban infill lot.
The plan and elevation geometries are responsive to the unique site conditions. Existing prominent trees determined the faceted shape of the main house, while providing shade that projecting eaves of a traditional log cabin would otherwise offer. Deferring to the trees also allows the house to more readily tuck into its leafy East Austin neighborhood, and is therefore more quiet and secluded.
Natural light and coziness are key inside the home. Both the common zone and the private quarters extend to sheltered outdoor spaces of varying scales: the front porch, the private patios, and the back porch which acts as a transition to the backyard. Similar to the front of the house, a large cedar elm was preserved in the center of the yard. Sliding glass doors open up the interior living zone to the backyard life while clerestory windows bring in additional ambient light and tree canopy views. The wood ceiling adds warmth and connection to the exterior knotted cedar tongue & groove. The iron spot bricks with an earthy, reddish tone around the fireplace cast a new material interest both inside and outside. The gable roof is clad with standing seam to reinforced the clean-lined and faceted form. Furthermore, a dark gray shade of stucco contrasts and complements the warmth of the cedar with its coolness.
A freestanding guest house both separates from and connects to the main house through a small, private patio with a tall steel planter bed.
Photo by Charles Davis Smith
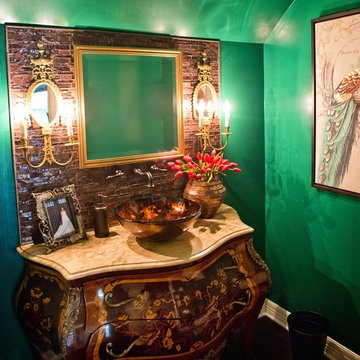
Klassisk inredning av ett litet toalett, med ett fristående handfat, möbel-liknande, marmorbänkskiva, en toalettstol med hel cisternkåpa, brun kakel, gröna väggar, stenkakel och skåp i mörkt trä

An original 1930’s English Tudor with only 2 bedrooms and 1 bath spanning about 1730 sq.ft. was purchased by a family with 2 amazing young kids, we saw the potential of this property to become a wonderful nest for the family to grow.
The plan was to reach a 2550 sq. ft. home with 4 bedroom and 4 baths spanning over 2 stories.
With continuation of the exiting architectural style of the existing home.
A large 1000sq. ft. addition was constructed at the back portion of the house to include the expended master bedroom and a second-floor guest suite with a large observation balcony overlooking the mountains of Angeles Forest.
An L shape staircase leading to the upstairs creates a moment of modern art with an all white walls and ceilings of this vaulted space act as a picture frame for a tall window facing the northern mountains almost as a live landscape painting that changes throughout the different times of day.
Tall high sloped roof created an amazing, vaulted space in the guest suite with 4 uniquely designed windows extruding out with separate gable roof above.
The downstairs bedroom boasts 9’ ceilings, extremely tall windows to enjoy the greenery of the backyard, vertical wood paneling on the walls add a warmth that is not seen very often in today’s new build.
The master bathroom has a showcase 42sq. walk-in shower with its own private south facing window to illuminate the space with natural morning light. A larger format wood siding was using for the vanity backsplash wall and a private water closet for privacy.
In the interior reconfiguration and remodel portion of the project the area serving as a family room was transformed to an additional bedroom with a private bath, a laundry room and hallway.
The old bathroom was divided with a wall and a pocket door into a powder room the leads to a tub room.
The biggest change was the kitchen area, as befitting to the 1930’s the dining room, kitchen, utility room and laundry room were all compartmentalized and enclosed.
We eliminated all these partitions and walls to create a large open kitchen area that is completely open to the vaulted dining room. This way the natural light the washes the kitchen in the morning and the rays of sun that hit the dining room in the afternoon can be shared by the two areas.
The opening to the living room remained only at 8’ to keep a division of space.
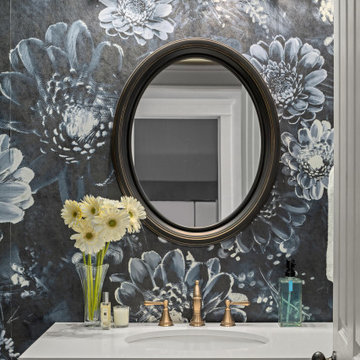
Flourishing Floral Powder Room Flair!
Anything is possible with a great team! This renovation project was a fun and colorful challenge!
We were thrilled to have the opportunity to both design and realize the client's vision 100% via Zoom throughout 2020!
Interior Designer: Sarah A. Cummings
@hillsidemanordecor
Photographer: Steven Freedman
@stevenfreedmanphotography
#stevenfreedmanphotography
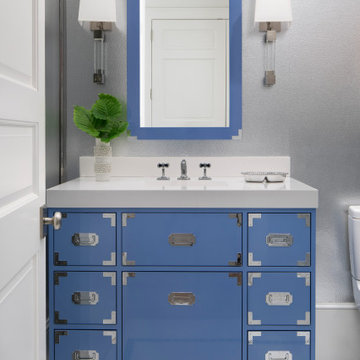
Exempel på ett mellanstort maritimt vit vitt toalett, med möbel-liknande, blå skåp, en toalettstol med hel cisternkåpa, grå väggar, klinkergolv i porslin, ett undermonterad handfat, bänkskiva i kvarts och vitt golv
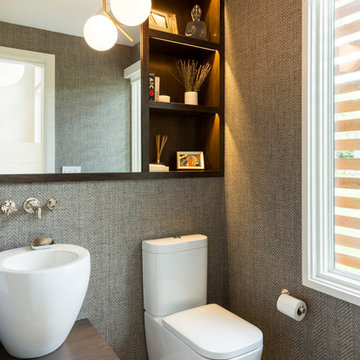
Idéer för mellanstora funkis toaletter, med möbel-liknande, en toalettstol med hel cisternkåpa, ljust trägolv och ett fristående handfat

Modern inredning av ett litet svart svart toalett, med möbel-liknande, skåp i mörkt trä, en toalettstol med hel cisternkåpa, grå väggar, skiffergolv, ett undermonterad handfat och granitbänkskiva
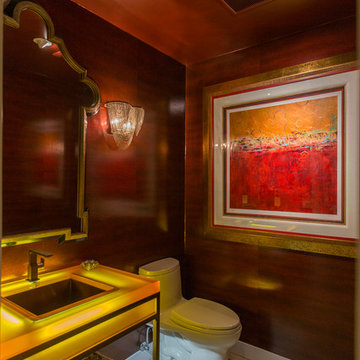
Idéer för ett mellanstort eklektiskt gul toalett, med möbel-liknande, en toalettstol med hel cisternkåpa, bruna väggar, travertin golv, ett undermonterad handfat, bänkskiva i glas och beiget golv
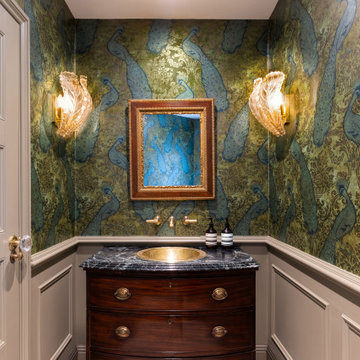
One of the highlights of this project is this beautiful antique dresser that has been meticulously upcycled to create a striking centrepiece.
A perfect blend of classic charm and modern innovation, the unit's design is heightened by incorporating lush Verde marble and a characterful Moroccan pitted brass inset basin.

Powder room with wallpaper a panelling
Foto på ett litet vintage vit toalett, med möbel-liknande, svarta skåp, en toalettstol med hel cisternkåpa, svarta väggar, klinkergolv i porslin, ett undermonterad handfat, bänkskiva i kvarts och vitt golv
Foto på ett litet vintage vit toalett, med möbel-liknande, svarta skåp, en toalettstol med hel cisternkåpa, svarta väggar, klinkergolv i porslin, ett undermonterad handfat, bänkskiva i kvarts och vitt golv
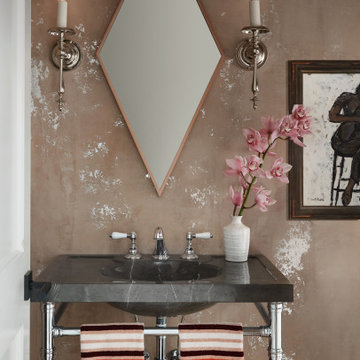
Silver Leaf Plaster Walls in this Old World meets New World Powder Room
Exempel på ett mellanstort klassiskt brun brunt toalett, med möbel-liknande, en toalettstol med hel cisternkåpa, rosa väggar, ljust trägolv, ett integrerad handfat, marmorbänkskiva och beiget golv
Exempel på ett mellanstort klassiskt brun brunt toalett, med möbel-liknande, en toalettstol med hel cisternkåpa, rosa väggar, ljust trägolv, ett integrerad handfat, marmorbänkskiva och beiget golv
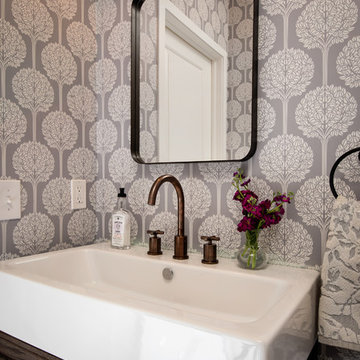
Kate Benjamin Photograohy
Inspiration för små klassiska toaletter, med ett integrerad handfat, möbel-liknande, skåp i slitet trä, en toalettstol med hel cisternkåpa och grå väggar
Inspiration för små klassiska toaletter, med ett integrerad handfat, möbel-liknande, skåp i slitet trä, en toalettstol med hel cisternkåpa och grå väggar

Classic Modern new construction powder bath featuring a warm, earthy palette, brass fixtures, and wood paneling.
Inspiration för små klassiska beige toaletter, med möbel-liknande, gröna skåp, en toalettstol med hel cisternkåpa, gröna väggar, mellanmörkt trägolv, ett undermonterad handfat, bänkskiva i kvarts och brunt golv
Inspiration för små klassiska beige toaletter, med möbel-liknande, gröna skåp, en toalettstol med hel cisternkåpa, gröna väggar, mellanmörkt trägolv, ett undermonterad handfat, bänkskiva i kvarts och brunt golv
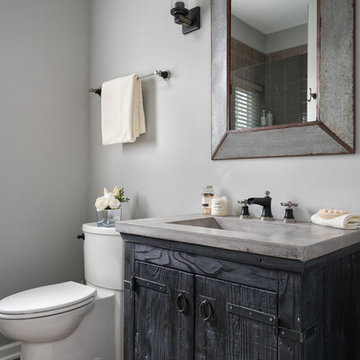
Marshall Evan Photography
Inspiration för ett litet toalett, med möbel-liknande, svarta skåp, en toalettstol med hel cisternkåpa, grå väggar, klinkergolv i porslin, ett integrerad handfat, bänkskiva i betong och flerfärgat golv
Inspiration för ett litet toalett, med möbel-liknande, svarta skåp, en toalettstol med hel cisternkåpa, grå väggar, klinkergolv i porslin, ett integrerad handfat, bänkskiva i betong och flerfärgat golv
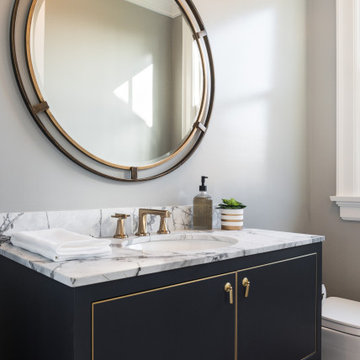
Long on function and style, this custom JWH Vanity features satin brass detailing around the doors to compliment the Armac-Martin drop pulls.
Bild på ett litet maritimt flerfärgad flerfärgat toalett, med möbel-liknande, blå skåp, en toalettstol med hel cisternkåpa, grå väggar, ljust trägolv, ett undermonterad handfat och marmorbänkskiva
Bild på ett litet maritimt flerfärgad flerfärgat toalett, med möbel-liknande, blå skåp, en toalettstol med hel cisternkåpa, grå väggar, ljust trägolv, ett undermonterad handfat och marmorbänkskiva
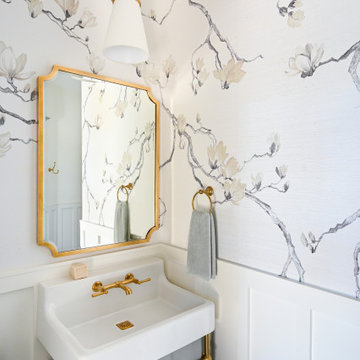
The dining room share an open floor plan with the Kitchen and Great Room. It is a perfect juxtaposition of old vs. new. The space pairs antiqued French Country pieces, modern lighting, and pops of prints with a softer, muted color palette.
1 038 foton på toalett, med möbel-liknande och en toalettstol med hel cisternkåpa
10