85 foton på toalett, med möbel-liknande och glaskakel
Sortera efter:
Budget
Sortera efter:Populärt i dag
21 - 40 av 85 foton
Artikel 1 av 3
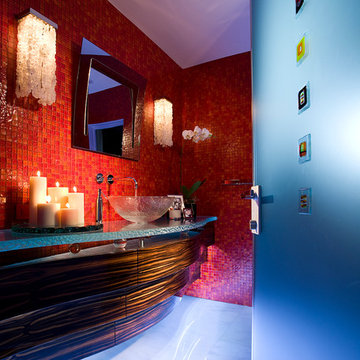
Powder bathroom is the one room in a house where not many rules apply. In this house, it is a vibrant example of transitional design.
As you enter thru frosted glass door decorated with colorful Venetian accents, you are immediately welcomed by vibrantly red walls reflecting softly in the white marble floor. The red mosaic creates a backdrop that sets the playful and elegant tone for this room, and it compliments perfectly with the floating, curvilinear black ebony vanity.
The entire powder room is designed with beauty and function in mind. Lets not be deceived here - it has all the necessities of a bathroom.
The three layers of this vanity give it an elegant and sculptural form while housing LED lighting and offering convenient and necessary storage in form of drawers. Special attention was paid to ensure uninterrupted pattern of the ebony veneer, maximizing its beauty. Furthermore, the weightless design of the vanity was accomplished by crowning it with a thick textured glass counter that sits a top of crystal spheres.
There are three lighting types in this bathroom, each addressing the specific function of this room: 1) recessed overhead LED lights used for general illumination, 2) soft warm light penetrating the rock crystal decorative sconces placed on each side of mirror to illuminate the face, 3) LED lighting under each layer of the vanity produces an elegant pattern at night and for use during entertaining.
Interior Design, Decorating & Project Management by Equilibrium Interior Design Inc
Photography by Craig Denis
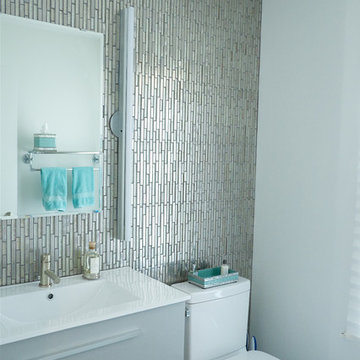
Exempel på ett litet modernt toalett, med möbel-liknande, grå skåp, en toalettstol med separat cisternkåpa, flerfärgad kakel, glaskakel, vita väggar, bänkskiva i glas och ett integrerad handfat
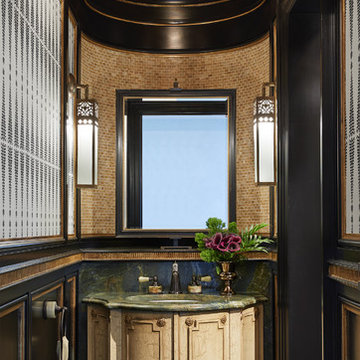
Builder: John Kraemer & Sons | Architect: Murphy & Co . Design | Interiors: Twist Interior Design | Landscaping: TOPO | Photographer: Corey Gaffer
Exempel på ett litet medelhavsstil toalett, med möbel-liknande, skåp i ljust trä, beige kakel, glaskakel, mörkt trägolv, granitbänkskiva och brunt golv
Exempel på ett litet medelhavsstil toalett, med möbel-liknande, skåp i ljust trä, beige kakel, glaskakel, mörkt trägolv, granitbänkskiva och brunt golv
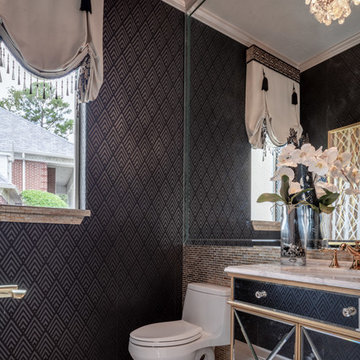
Inredning av ett modernt litet toalett, med möbel-liknande, en toalettstol med hel cisternkåpa, gul kakel, glaskakel, svarta väggar, klinkergolv i porslin, ett undermonterad handfat, marmorbänkskiva och vitt golv
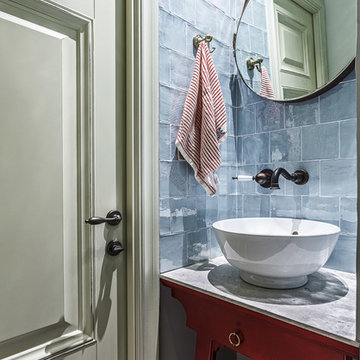
Сергей Красюк
Inspiration för små eklektiska grått toaletter, med röda skåp, bänkskiva i akrylsten, grå kakel, ett fristående handfat, glaskakel, möbel-liknande, en vägghängd toalettstol, grå väggar, klinkergolv i porslin och blått golv
Inspiration för små eklektiska grått toaletter, med röda skåp, bänkskiva i akrylsten, grå kakel, ett fristående handfat, glaskakel, möbel-liknande, en vägghängd toalettstol, grå väggar, klinkergolv i porslin och blått golv
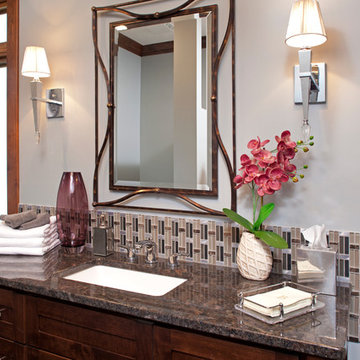
Closer look at the bathroom vanity selections
Jon Huelskamp, Landmark Photography
Inspiration för mellanstora moderna toaletter, med ett undermonterad handfat, möbel-liknande, skåp i mörkt trä, granitbänkskiva, flerfärgad kakel, glaskakel och grå väggar
Inspiration för mellanstora moderna toaletter, med ett undermonterad handfat, möbel-liknande, skåp i mörkt trä, granitbänkskiva, flerfärgad kakel, glaskakel och grå väggar
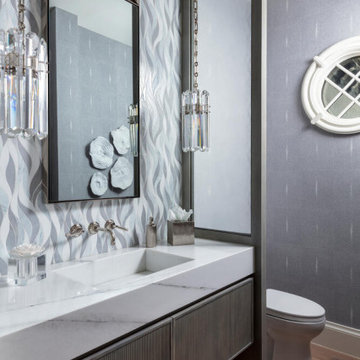
This Naples home was the typical Florida Tuscan Home design, our goal was to modernize the design with cleaner lines but keeping the Traditional Moulding elements throughout the home. This is a great example of how to de-tuscanize your home.
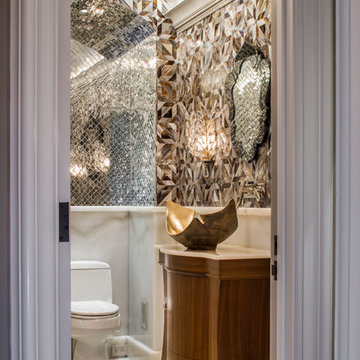
Medelhavsstil inredning av ett litet vit vitt toalett, med möbel-liknande, skåp i mellenmörkt trä, en toalettstol med separat cisternkåpa, flerfärgad kakel, glaskakel, flerfärgade väggar, ett fristående handfat och vitt golv
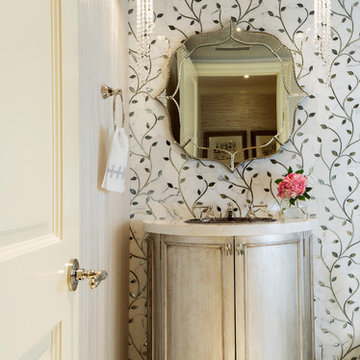
Designer: Lana Knapp, ASID - C&D Design Group
Photographer: Lori Hamilton - Hamilton Photography
Idéer för ett litet klassiskt toalett, med möbel-liknande, grå skåp, glaskakel, marmorgolv, ett piedestal handfat och vitt golv
Idéer för ett litet klassiskt toalett, med möbel-liknande, grå skåp, glaskakel, marmorgolv, ett piedestal handfat och vitt golv
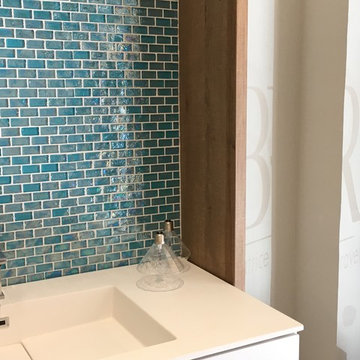
Idéer för ett modernt toalett, med möbel-liknande, vita skåp, blå kakel, glaskakel, vita väggar, betonggolv, ett integrerad handfat och brunt golv
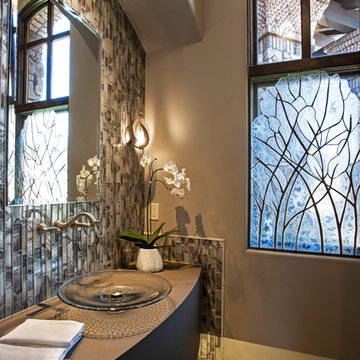
Exempel på ett stort grå grått toalett, med möbel-liknande, grå skåp, en toalettstol med separat cisternkåpa, grå kakel, glaskakel, grå väggar, mellanmörkt trägolv, ett fristående handfat, laminatbänkskiva och brunt golv
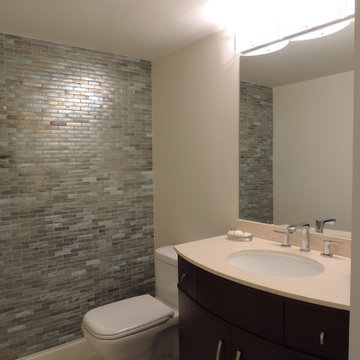
Janet Ireland
Exempel på ett klassiskt toalett, med möbel-liknande, skåp i mörkt trä, en toalettstol med hel cisternkåpa, flerfärgad kakel, glaskakel, bänkskiva i akrylsten, ett integrerad handfat, beige väggar och klinkergolv i porslin
Exempel på ett klassiskt toalett, med möbel-liknande, skåp i mörkt trä, en toalettstol med hel cisternkåpa, flerfärgad kakel, glaskakel, bänkskiva i akrylsten, ett integrerad handfat, beige väggar och klinkergolv i porslin
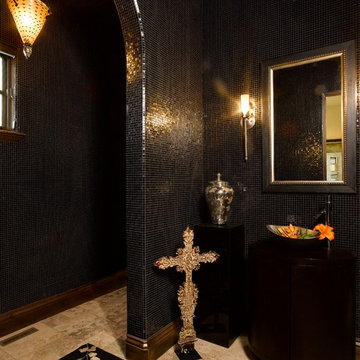
Photography by Ron Ruscio
Exempel på ett stort modernt svart svart toalett, med möbel-liknande, svarta skåp, svart kakel, glaskakel, svarta väggar, kalkstensgolv, ett fristående handfat, träbänkskiva och beiget golv
Exempel på ett stort modernt svart svart toalett, med möbel-liknande, svarta skåp, svart kakel, glaskakel, svarta väggar, kalkstensgolv, ett fristående handfat, träbänkskiva och beiget golv
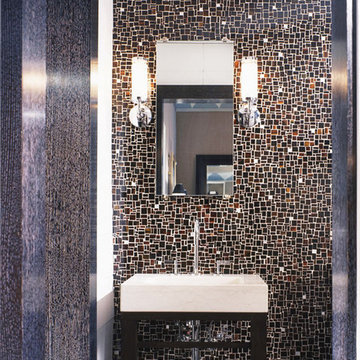
An Art Deco His and Her's Master Bath is highlighted by cusstom designed tortoise shell, mirror, and black glass mosaics by Ann Sacks. Brown wood and limestone sinks mirror each other at the inverse ends of the bath with a mediating shower in between.
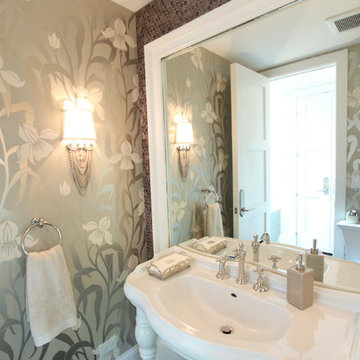
Lisa Wolfe
Idéer för små vintage toaletter, med möbel-liknande, brun kakel, glaskakel, grå väggar, mörkt trägolv, ett väggmonterat handfat och brunt golv
Idéer för små vintage toaletter, med möbel-liknande, brun kakel, glaskakel, grå väggar, mörkt trägolv, ett väggmonterat handfat och brunt golv
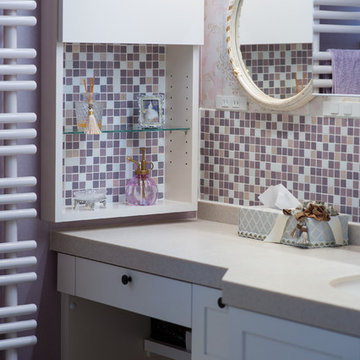
パウダールームはエレガンスデザインで、オリジナル洗面化粧台を造作!扉はクリーム系で塗り、シンプルな框デザイン。壁はゴールドの唐草柄が美しいYORKの輸入壁紙&ローズ系光沢のある壁紙&ガラスブロックでアクセント。洗面ボールとパウダーコーナーを天板の奥行きを変えて、座ってお化粧が出来るようににデザインしました。冬の寒さを軽減してくれる、デザインタオルウォーマーはカラー合わせて、ローズ系でオーダー設置。三面鏡は、サンワカンパニー〜。
小さいながらも、素敵なエレガンス空間が出来上がりました。
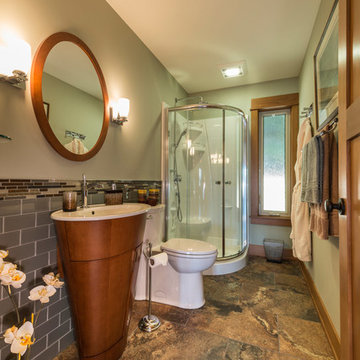
The Made to Last team kept much of the existing footprint and original feel of the cabin while implementing the new elements these clients wanted. To expand the outdoor space, they installed a composite wrap-around deck with picture frame installation, built to last a lifetime. Inside, no opportunity was lost to add additional storage space, including a pantry and hidden shelving throughout.
Finally, by adding a two-story addition on the back of the existing A-frame, they were able to create a better kitchen layout, a welcoming entranceway with a proper porch, and larger windows to provide plenty of natural light and views of the ocean and rugged Thetis Island scenery. There is a guest room and bathroom towards the back of the A-frame. The master suite of this home is located in the upper loft and includes an ensuite and additional upstairs living space.
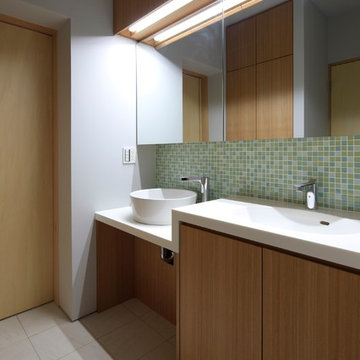
都心のお寺の住職の家(六本木の庫裡) photo by GEN INOUE
Exempel på ett litet asiatiskt toalett, med möbel-liknande, flerfärgad kakel, glaskakel, vita väggar, klinkergolv i porslin, ett integrerad handfat, bänkskiva i akrylsten och grått golv
Exempel på ett litet asiatiskt toalett, med möbel-liknande, flerfärgad kakel, glaskakel, vita väggar, klinkergolv i porslin, ett integrerad handfat, bänkskiva i akrylsten och grått golv
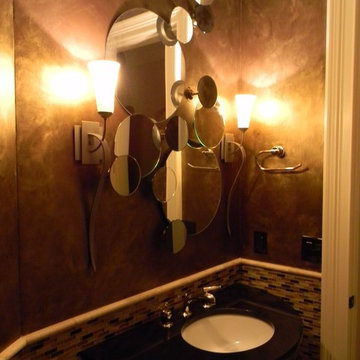
This odd shaped bathroom had many design challenges including a door right next to the vanity wall. Our solution was a rounded face to the edge would not protrude into the doorway.
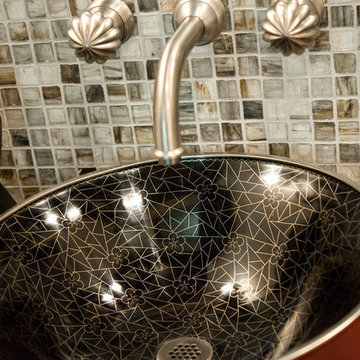
A chinoiserie sink rests atop a Chinese red vanity. The sink’s satin nickel edge and geometric, floral pattern pair well with the satin nickel faucet with melon handles. The cream, bronze and charcoal grey mosaic tiled wall adds sparkle, as does the Buddha head which stands watch. All elements converge, creating this elegant, transitional and Asian-inspired powder room.
85 foton på toalett, med möbel-liknande och glaskakel
2