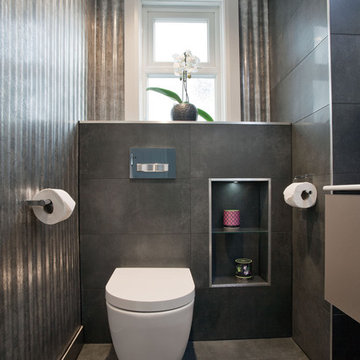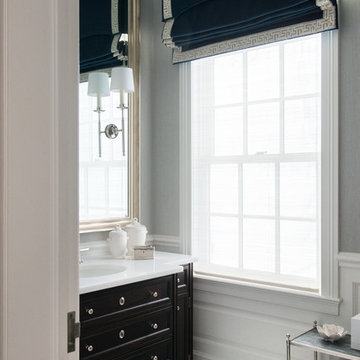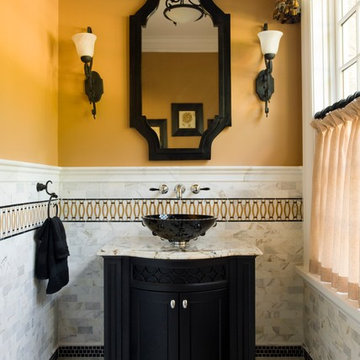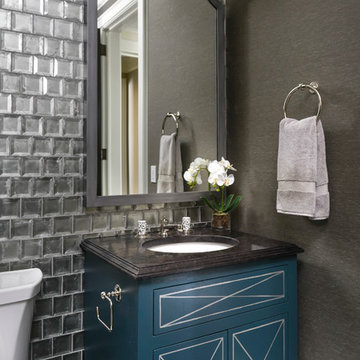301 foton på toalett, med möbel-liknande och grå kakel
Sortera efter:
Budget
Sortera efter:Populärt i dag
1 - 20 av 301 foton
Artikel 1 av 3

Exempel på ett litet modernt grå grått toalett, med möbel-liknande, vita skåp, grå kakel, grå väggar, ett fristående handfat och grått golv

This powder room had tons of extra details that are very pleasing to the eye.
A floating sink base, vessel sink, wall mounted faucet, suspended mirror, floating vanity lights and gorgeous micro tile... what is there not to love?

Foto på ett litet funkis toalett, med möbel-liknande, skåp i mörkt trä, en toalettstol med hel cisternkåpa, grå kakel, stenkakel, grå väggar, ljust trägolv, ett fristående handfat, bänkskiva i kvartsit och brunt golv

Randi Sokoloff
Modern inredning av ett mellanstort toalett, med möbel-liknande, grå skåp, en toalettstol med hel cisternkåpa, grå kakel, porslinskakel, grå väggar, klinkergolv i porslin, ett integrerad handfat och bänkskiva i akrylsten
Modern inredning av ett mellanstort toalett, med möbel-liknande, grå skåp, en toalettstol med hel cisternkåpa, grå kakel, porslinskakel, grå väggar, klinkergolv i porslin, ett integrerad handfat och bänkskiva i akrylsten

This pretty powder bath is part of a whole house design and renovation by Haven Design and Construction. The herringbone marble flooring provides a subtle pattern that reflects the gray and white color scheme of this elegant powder bath. A soft gray wallpaper with beaded octagon geometric design provides sophistication to the tiny jewelbox powder room, while the gold and glass chandelier adds drama. The furniture detailing of the custom vanity cabinet adds further detail. This powder bath is sure to impress guests.

Bild på ett mellanstort vintage vit vitt toalett, med grå skåp, en toalettstol med hel cisternkåpa, grå kakel, porslinskakel, grå väggar, klinkergolv i porslin, bänkskiva i kvartsit, grått golv, möbel-liknande och ett fristående handfat

Jane Beiles
Inspiration för små klassiska vitt toaletter, med möbel-liknande, skåp i mörkt trä, grå kakel, vit kakel, mosaik, grå väggar, marmorgolv, ett undermonterad handfat och bänkskiva i kvarts
Inspiration för små klassiska vitt toaletter, med möbel-liknande, skåp i mörkt trä, grå kakel, vit kakel, mosaik, grå väggar, marmorgolv, ett undermonterad handfat och bänkskiva i kvarts

Guest Bath and Powder Room. Vintage dresser from the client's family re-purposed as the vanity with a modern marble sink.
photo: David Duncan Livingston

The powder room has a beautiful sculptural mirror that complements the mercury glass hanging pendant lights. The chevron tiled backsplash adds visual interest while creating a focal wall.

A farmhouse style was achieved in this new construction home by keeping the details clean and simple. Shaker style cabinets and square stair parts moldings set the backdrop for incorporating our clients’ love of Asian antiques. We had fun re-purposing the different pieces she already had: two were made into bathroom vanities; and the turquoise console became the star of the house, welcoming visitors as they walk through the front door.

The beautiful, old barn on this Topsfield estate was at risk of being demolished. Before approaching Mathew Cummings, the homeowner had met with several architects about the structure, and they had all told her that it needed to be torn down. Thankfully, for the sake of the barn and the owner, Cummings Architects has a long and distinguished history of preserving some of the oldest timber framed homes and barns in the U.S.
Once the homeowner realized that the barn was not only salvageable, but could be transformed into a new living space that was as utilitarian as it was stunning, the design ideas began flowing fast. In the end, the design came together in a way that met all the family’s needs with all the warmth and style you’d expect in such a venerable, old building.
On the ground level of this 200-year old structure, a garage offers ample room for three cars, including one loaded up with kids and groceries. Just off the garage is the mudroom – a large but quaint space with an exposed wood ceiling, custom-built seat with period detailing, and a powder room. The vanity in the powder room features a vanity that was built using salvaged wood and reclaimed bluestone sourced right on the property.
Original, exposed timbers frame an expansive, two-story family room that leads, through classic French doors, to a new deck adjacent to the large, open backyard. On the second floor, salvaged barn doors lead to the master suite which features a bright bedroom and bath as well as a custom walk-in closet with his and hers areas separated by a black walnut island. In the master bath, hand-beaded boards surround a claw-foot tub, the perfect place to relax after a long day.
In addition, the newly restored and renovated barn features a mid-level exercise studio and a children’s playroom that connects to the main house.
From a derelict relic that was slated for demolition to a warmly inviting and beautifully utilitarian living space, this barn has undergone an almost magical transformation to become a beautiful addition and asset to this stately home.

Customer requested a simplistic, european style powder room. The powder room consists of a vessel sink, quartz countertop on top of a contemporary style vanity. The toilet has a skirted trapway, which creates a sleek design. A mosaic style floor tile helps bring together a simplistic look with lots of character.

Inspiration för maritima vitt toaletter, med möbel-liknande, skåp i ljust trä, en toalettstol med hel cisternkåpa, grå kakel, tunnelbanekakel, ljust trägolv, ett undermonterad handfat och beiget golv

Bath | Custom home Studio of LS3P ASSOCIATES LTD. | Photo by Inspiro8 Studio.
Bild på ett litet rustikt brun brunt toalett, med möbel-liknande, skåp i mörkt trä, grå kakel, grå väggar, mellanmörkt trägolv, ett fristående handfat, träbänkskiva, cementkakel och brunt golv
Bild på ett litet rustikt brun brunt toalett, med möbel-liknande, skåp i mörkt trä, grå kakel, grå väggar, mellanmörkt trägolv, ett fristående handfat, träbänkskiva, cementkakel och brunt golv

Sky Blue Media
Inspiration för mellanstora klassiska toaletter, med möbel-liknande, grå kakel, keramikplattor, ett undermonterad handfat, granitbänkskiva, grå väggar, mosaikgolv och skåp i slitet trä
Inspiration för mellanstora klassiska toaletter, med möbel-liknande, grå kakel, keramikplattor, ett undermonterad handfat, granitbänkskiva, grå väggar, mosaikgolv och skåp i slitet trä

Idéer för att renovera ett vintage toalett, med möbel-liknande, svarta skåp, grå kakel, flerfärgad kakel, ett fristående handfat och flerfärgat golv

Cathedral ceilings and seamless cabinetry complement this home’s river view.
The low ceilings in this ’70s contemporary were a nagging issue for the 6-foot-8 homeowner. Plus, drab interiors failed to do justice to the home’s Connecticut River view.
By raising ceilings and removing non-load-bearing partitions, architect Christopher Arelt was able to create a cathedral-within-a-cathedral structure in the kitchen, dining and living area. Decorative mahogany rafters open the space’s height, introduce a warmer palette and create a welcoming framework for light.
The homeowner, a Frank Lloyd Wright fan, wanted to emulate the famed architect’s use of reddish-brown concrete floors, and the result further warmed the interior. “Concrete has a connotation of cold and industrial but can be just the opposite,” explains Arelt. Clunky European hardware was replaced by hidden pivot hinges, and outside cabinet corners were mitered so there is no evidence of a drawer or door from any angle.
Photo Credit:
Read McKendree
Cathedral ceilings and seamless cabinetry complement this kitchen’s river view
The low ceilings in this ’70s contemporary were a nagging issue for the 6-foot-8 homeowner. Plus, drab interiors failed to do justice to the home’s Connecticut River view.
By raising ceilings and removing non-load-bearing partitions, architect Christopher Arelt was able to create a cathedral-within-a-cathedral structure in the kitchen, dining and living area. Decorative mahogany rafters open the space’s height, introduce a warmer palette and create a welcoming framework for light.
The homeowner, a Frank Lloyd Wright fan, wanted to emulate the famed architect’s use of reddish-brown concrete floors, and the result further warmed the interior. “Concrete has a connotation of cold and industrial but can be just the opposite,” explains Arelt.
Clunky European hardware was replaced by hidden pivot hinges, and outside cabinet corners were mitered so there is no evidence of a drawer or door from any angle.

Inspiration för ett funkis toalett, med ett fristående handfat, möbel-liknande, bänkskiva i rostfritt stål, en toalettstol med hel cisternkåpa, stenkakel och grå kakel

Jane Beiles
Idéer för små vintage vitt toaletter, med möbel-liknande, skåp i mörkt trä, grå kakel, vit kakel, mosaik, grå väggar, marmorgolv, ett undermonterad handfat och bänkskiva i kvarts
Idéer för små vintage vitt toaletter, med möbel-liknande, skåp i mörkt trä, grå kakel, vit kakel, mosaik, grå väggar, marmorgolv, ett undermonterad handfat och bänkskiva i kvarts

Morgante Wilson Architects used Anne Sacks tile behind the vanity to add glamour to this Powder Room. The THG faucet is in polished nickel to add even more sparkle to this Powder Room.
301 foton på toalett, med möbel-liknande och grå kakel
1