228 foton på toalett, med möbel-liknande och skåp i ljust trä
Sortera efter:
Budget
Sortera efter:Populärt i dag
1 - 20 av 228 foton
Artikel 1 av 3

See the photo tour here: https://www.studio-mcgee.com/studioblog/2016/8/10/mountainside-remodel-beforeafters?rq=mountainside
Watch the webisode: https://www.youtube.com/watch?v=w7H2G8GYKsE
Travis J. Photography

Cement Tile. terracotta color, modern mirror, single sconce light
Bild på ett mellanstort vintage vit vitt toalett, med möbel-liknande, skåp i ljust trä, en toalettstol med hel cisternkåpa, vit kakel, porslinskakel, vita väggar, cementgolv, ett undermonterad handfat, marmorbänkskiva och orange golv
Bild på ett mellanstort vintage vit vitt toalett, med möbel-liknande, skåp i ljust trä, en toalettstol med hel cisternkåpa, vit kakel, porslinskakel, vita väggar, cementgolv, ett undermonterad handfat, marmorbänkskiva och orange golv
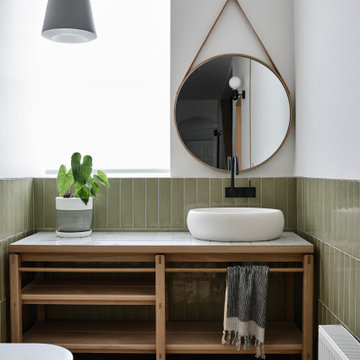
Idéer för ett mellanstort modernt vit toalett, med möbel-liknande, skåp i ljust trä, en vägghängd toalettstol, grön kakel, keramikplattor, vita väggar, ljust trägolv, ett fristående handfat, kaklad bänkskiva och brunt golv

Powder bath is a mod-inspired blend of old and new. The floating vanity is reminiscent of an old, reclaimed cabinet and bejeweled with gold and black glass hardware. A Carrara marble vessel sink has an organic curved shape, while a spunky black and white hexagon tile is embedded with the mirror. Gold pendants flank the mirror for an added glitz.
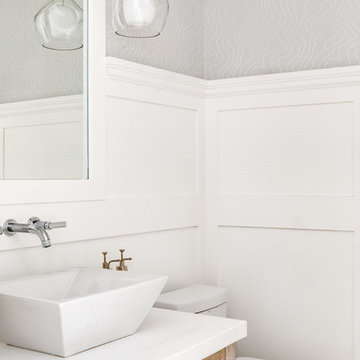
Foto på ett maritimt vit toalett, med möbel-liknande, skåp i ljust trä, grå väggar och ett fristående handfat
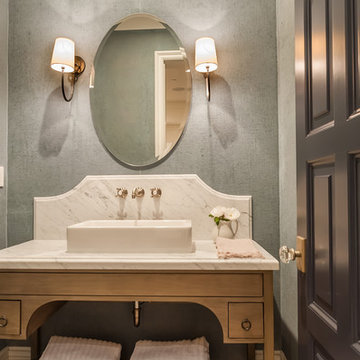
Idéer för lantliga vitt toaletter, med möbel-liknande, skåp i ljust trä, grå väggar, ljust trägolv, ett fristående handfat och brunt golv
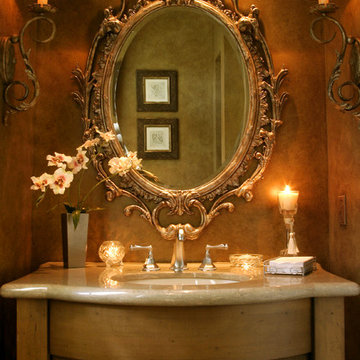
Interior Design and photo from Lawler Design Studio, Hattiesburg, MS and Winter Park, FL; Suzanna Lawler-Boney, ASID, NCIDQ.
Inspiration för ett mellanstort vintage beige beige toalett, med ett undermonterad handfat, möbel-liknande, skåp i ljust trä, bruna väggar och granitbänkskiva
Inspiration för ett mellanstort vintage beige beige toalett, med ett undermonterad handfat, möbel-liknande, skåp i ljust trä, bruna väggar och granitbänkskiva

Inspiration för ett litet vintage vit vitt toalett, med möbel-liknande, skåp i ljust trä, tegelgolv, bänkskiva i kvarts, ett undermonterad handfat och en toalettstol med separat cisternkåpa

Inspiration för maritima vitt toaletter, med skåp i ljust trä, travertin golv, ett undermonterad handfat, marmorbänkskiva, möbel-liknande och flerfärgade väggar

Interior Designer: Simons Design Studio
Builder: Magleby Construction
Photography: Allison Niccum
Exempel på ett lantligt vit vitt toalett, med möbel-liknande, skåp i ljust trä, en toalettstol med separat cisternkåpa, grå väggar, ett undermonterad handfat, vitt golv och bänkskiva i kvartsit
Exempel på ett lantligt vit vitt toalett, med möbel-liknande, skåp i ljust trä, en toalettstol med separat cisternkåpa, grå väggar, ett undermonterad handfat, vitt golv och bänkskiva i kvartsit
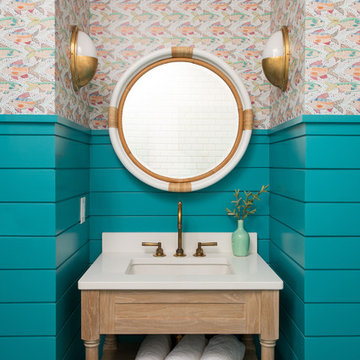
Maritim inredning av ett beige beige toalett, med möbel-liknande, skåp i ljust trä, flerfärgade väggar och ett undermonterad handfat

Inspiration för små maritima vitt toaletter, med möbel-liknande, skåp i ljust trä, vit kakel, marmorkakel, blå väggar, kalkstensgolv, ett fristående handfat, marmorbänkskiva och brunt golv
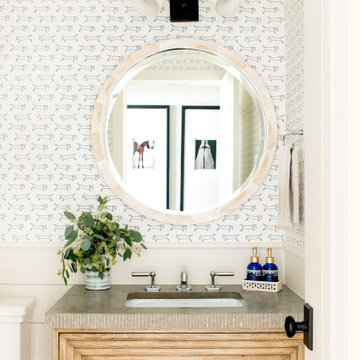
Lantlig inredning av ett grå grått toalett, med möbel-liknande, skåp i ljust trä, flerfärgade väggar och ett undermonterad handfat
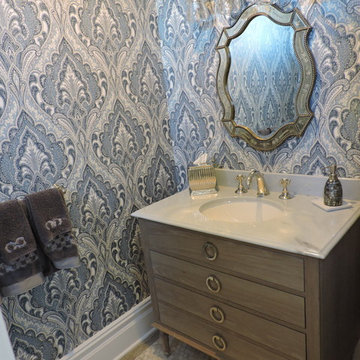
Inspiration för ett mellanstort vintage vit vitt toalett, med möbel-liknande, skåp i ljust trä, blå väggar, klinkergolv i porslin, marmorbänkskiva och beiget golv
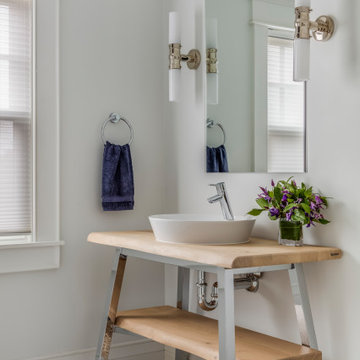
TEAM:
Architect: LDa Architecture & Interiors
Interior Design: LDa Architecture & Interiors
Builder: Curtin Construction
Landscape Architect: Gregory Lombardi Design
Photographer: Greg Premru Photography
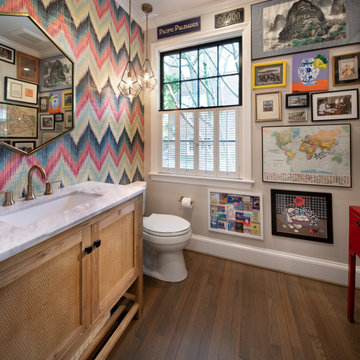
The whimsical powder room is decorated with the clients’ collectibles. The room is accessed through the butler’s pantry between a pantry and the new kitchen.
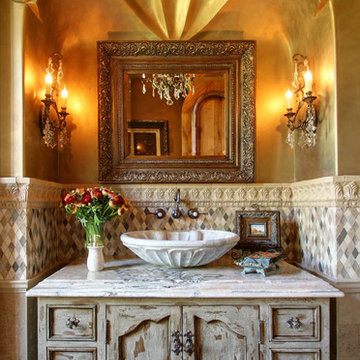
We love this powder room with its custom vanity, vessel sink and bench seating.
Bild på ett mycket stort medelhavsstil toalett, med möbel-liknande, skåp i ljust trä, en toalettstol med separat cisternkåpa, beige kakel, mosaik, beige väggar, travertin golv, ett fristående handfat och granitbänkskiva
Bild på ett mycket stort medelhavsstil toalett, med möbel-liknande, skåp i ljust trä, en toalettstol med separat cisternkåpa, beige kakel, mosaik, beige väggar, travertin golv, ett fristående handfat och granitbänkskiva
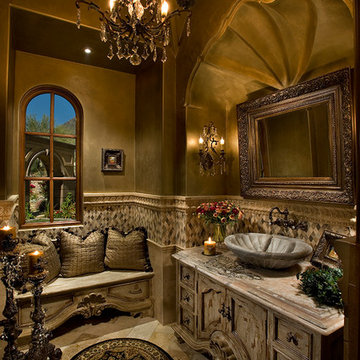
We love this powder room with its custom vanity, vessel sink and bench seating.
Bild på ett mycket stort medelhavsstil toalett, med möbel-liknande, skåp i ljust trä, en toalettstol med separat cisternkåpa, beige kakel, mosaik, beige väggar, travertin golv, ett fristående handfat och granitbänkskiva
Bild på ett mycket stort medelhavsstil toalett, med möbel-liknande, skåp i ljust trä, en toalettstol med separat cisternkåpa, beige kakel, mosaik, beige väggar, travertin golv, ett fristående handfat och granitbänkskiva
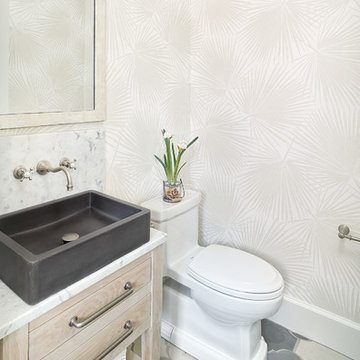
Idéer för att renovera ett maritimt vit vitt toalett, med möbel-liknande, skåp i ljust trä, beige väggar, ett fristående handfat och grått golv

The SUMMIT, is Beechwood Homes newest display home at Craigburn Farm. This masterpiece showcases our commitment to design, quality and originality. The Summit is the epitome of luxury. From the general layout down to the tiniest finish detail, every element is flawless.
Specifically, the Summit highlights the importance of atmosphere in creating a family home. The theme throughout is warm and inviting, combining abundant natural light with soothing timber accents and an earthy palette. The stunning window design is one of the true heroes of this property, helping to break down the barrier of indoor and outdoor. An open plan kitchen and family area are essential features of a cohesive and fluid home environment.
Adoring this Ensuite displayed in "The Summit" by Beechwood Homes. There is nothing classier than the combination of delicate timber and concrete beauty.
The perfect outdoor area for entertaining friends and family. The indoor space is connected to the outdoor area making the space feel open - perfect for extending the space!
The Summit makes the most of state of the art automation technology. An electronic interface controls the home theatre systems, as well as the impressive lighting display which comes to life at night. Modern, sleek and spacious, this home uniquely combines convenient functionality and visual appeal.
The Summit is ideal for those clients who may be struggling to visualise the end product from looking at initial designs. This property encapsulates all of the senses for a complete experience. Appreciate the aesthetic features, feel the textures, and imagine yourself living in a home like this.
Tiles by Italia Ceramics!
Visit Beechwood Homes - Display Home "The Summit"
54 FERGUSSON AVENUE,
CRAIGBURN FARM
Opening Times Sat & Sun 1pm – 4:30pm
228 foton på toalett, med möbel-liknande och skåp i ljust trä
1