629 foton på toalett, med mörkt trägolv
Sortera efter:
Budget
Sortera efter:Populärt i dag
141 - 160 av 629 foton
Artikel 1 av 3
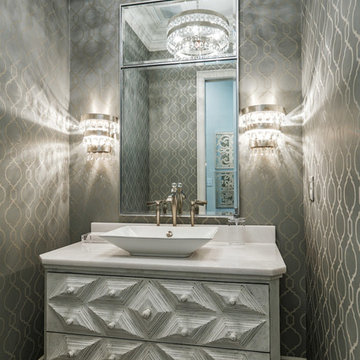
Bild på ett mellanstort vintage toalett, med möbel-liknande, vita skåp, grå väggar, mörkt trägolv, ett fristående handfat, marmorbänkskiva och brunt golv
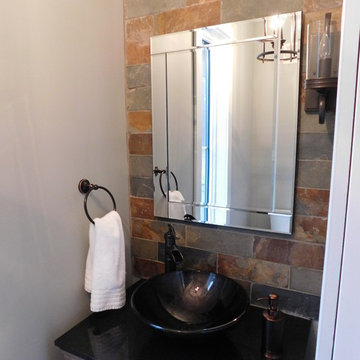
Solomon Home
Photos: Christiana Gianzanti, Arley Wholesale
Inspiration för små klassiska svart toaletter, med luckor med infälld panel, grå skåp, en toalettstol med separat cisternkåpa, beige kakel, brun kakel, stenkakel, beige väggar, mörkt trägolv, ett fristående handfat, granitbänkskiva och brunt golv
Inspiration för små klassiska svart toaletter, med luckor med infälld panel, grå skåp, en toalettstol med separat cisternkåpa, beige kakel, brun kakel, stenkakel, beige väggar, mörkt trägolv, ett fristående handfat, granitbänkskiva och brunt golv
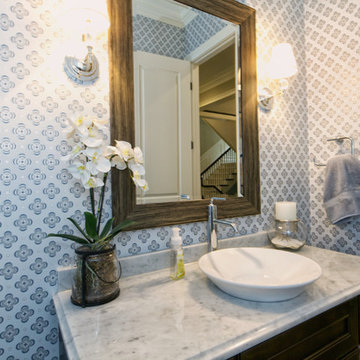
Krista Sobkowiak
Inredning av ett maritimt stort grå grått toalett, med skåp i mörkt trä, en toalettstol med separat cisternkåpa, flerfärgade väggar, mörkt trägolv, ett fristående handfat och marmorbänkskiva
Inredning av ett maritimt stort grå grått toalett, med skåp i mörkt trä, en toalettstol med separat cisternkåpa, flerfärgade väggar, mörkt trägolv, ett fristående handfat och marmorbänkskiva
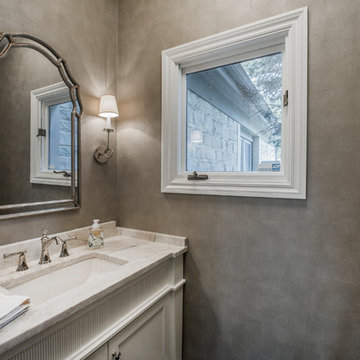
Exempel på ett litet klassiskt beige beige toalett, med vita skåp, möbel-liknande, en toalettstol med separat cisternkåpa, beige väggar, mörkt trägolv, ett undermonterad handfat och marmorbänkskiva
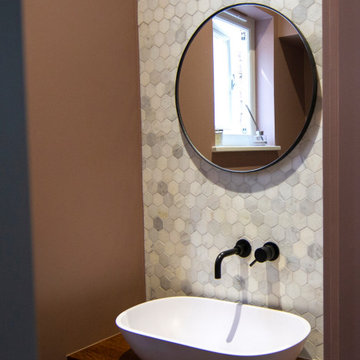
An elegantly decorated toilet has been positioned underneath the stairs
Foto på ett litet funkis brun toalett, med vita väggar, mörkt trägolv, träbänkskiva och brunt golv
Foto på ett litet funkis brun toalett, med vita väggar, mörkt trägolv, träbänkskiva och brunt golv
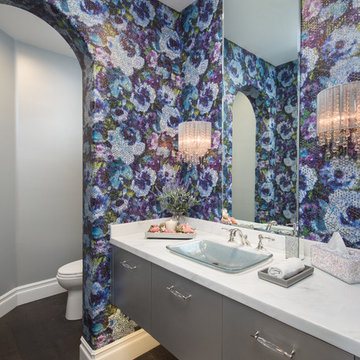
Given the monocromatic colors in the living room and foyer, it was important for the powder room to pop with color and elegance. The bright floral wallpaper, crystal sconces, crystal hardware and metalic gray paint create a sophisticated yet welcoming powder room.
Photo: Marc Angeles
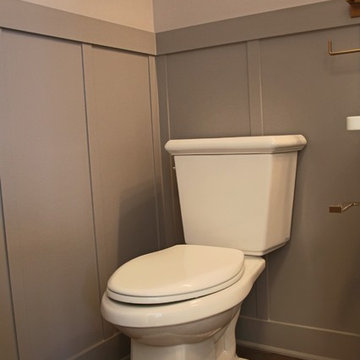
Deanna Kriskovich
Modern inredning av ett litet vit vitt toalett, med skåp i shakerstil, vita skåp, en toalettstol med separat cisternkåpa, beige väggar, mörkt trägolv, ett undermonterad handfat, bänkskiva i kvartsit och brunt golv
Modern inredning av ett litet vit vitt toalett, med skåp i shakerstil, vita skåp, en toalettstol med separat cisternkåpa, beige väggar, mörkt trägolv, ett undermonterad handfat, bänkskiva i kvartsit och brunt golv
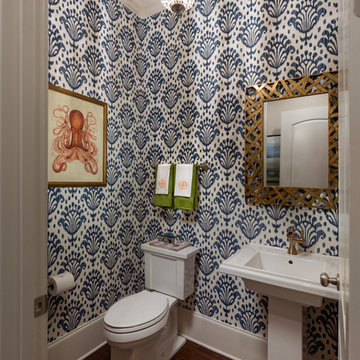
This transitional blue and white powder room is clad in geometric wallpaper and boasts a gold-finish hanging mirror mounted above a rectangular white pedestal sink finished with a brass faucet. The bold orange Octopus print and accent towels provide pops of color to the finished space.
Jim Roof Photography
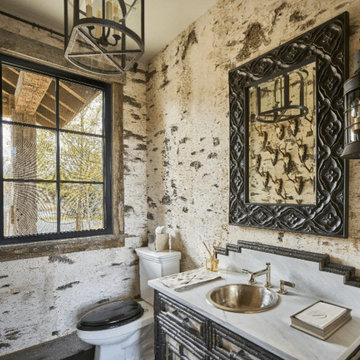
Bild på ett mellanstort rustikt vit vitt toalett, med möbel-liknande, svarta skåp, en toalettstol med separat cisternkåpa, flerfärgade väggar, mörkt trägolv, ett nedsänkt handfat, marmorbänkskiva och svart golv
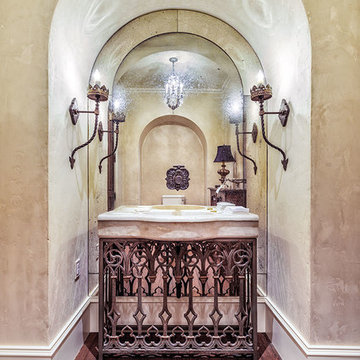
This sprawling estate is reminiscent of a traditional manor set in the English countryside. The limestone and slate exterior gives way to refined interiors featuring reclaimed oak floors, plaster walls and reclaimed timbers.

Idéer för ett litet klassiskt vit toalett, med möbel-liknande, en toalettstol med separat cisternkåpa, flerfärgade väggar, mörkt trägolv, ett piedestal handfat, bänkskiva i akrylsten och brunt golv
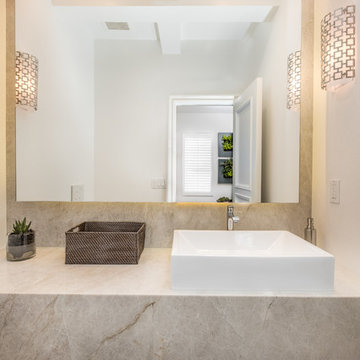
Idéer för att renovera ett litet funkis toalett, med vita väggar, mörkt trägolv, ett fristående handfat, bänkskiva i kvarts och brunt golv
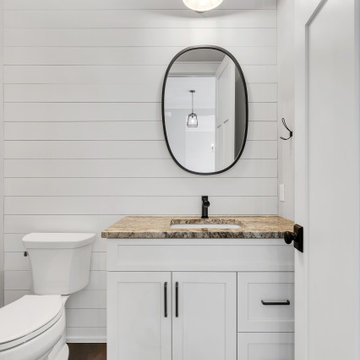
1st floor powder room
Inredning av ett lantligt mellanstort beige beige toalett, med skåp i shakerstil, vita skåp, en toalettstol med separat cisternkåpa, vit kakel, vita väggar, mörkt trägolv, ett undermonterad handfat, granitbänkskiva och brunt golv
Inredning av ett lantligt mellanstort beige beige toalett, med skåp i shakerstil, vita skåp, en toalettstol med separat cisternkåpa, vit kakel, vita väggar, mörkt trägolv, ett undermonterad handfat, granitbänkskiva och brunt golv

In this guest cloakroom, luxury and bold design choices speak volumes. The walls are clad in an opulent wallpaper adorned with golden palm motifs set against a deep, matte black background, creating a rich and exotic tapestry. The sleek lines of a contemporary basin cabinet in a contrasting charcoal hue anchor the space, boasting clean, modern functionality. Above, a copper-toned round mirror reflects the intricate details and adds a touch of warmth, complementing the coolness of the dark tones. The herringbone-patterned flooring in dark slate provides a grounding element, its texture and color harmonizing with the room's overall decadence. A built-in bench with a plush cushion offers a practical seating solution, its fabric echoing the room's geometric and sophisticated style. This cloakroom is a statement in confident interior styling, transforming a utilitarian space into a conversation piece.

www.lowellcustomhomes.com - This beautiful home was in need of a few updates on a tight schedule. Under the watchful eye of Superintendent Dennis www.LowellCustomHomes.com Retractable screens, invisible glass panels, indoor outdoor living area porch. Levine we made the deadline with stunning results. We think you'll be impressed with this remodel that included a makeover of the main living areas including the entry, great room, kitchen, bedrooms, baths, porch, lower level and more!
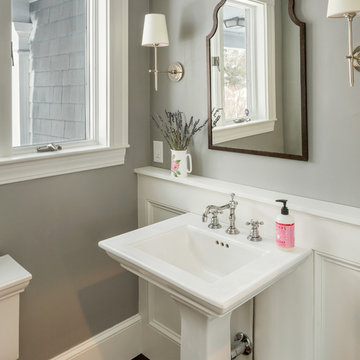
The owners of this home in Newton, MA, were happy with the house, the neighborhood, and the commute to Boston, but the kitchen and powder room area was a big problem both aesthetically and functionally. It had gotten so bad, in fact, that the wife was removing the doors to all the upper cabinets to eliminate as much of her dislike as possible. When Red House finally started construction, almost all of the doors had been removed and stored in the shed out back.
This client wanted an open, airy feel to the kitchen; she wanted to avoid any upper cabinets with solid doors, and she had to have inset cabinets. These were were the priorities in the design of the kitchen.
What she ended up with was an open and bright kitchen with an eat at island, beautiful glass display cabinet, open shelves, and an incredibly functional working kitchen by Red House.
Photography exclusively for Red House Custom Building by Aaron Usher Photography
Instagram: @redhousedesignbuild
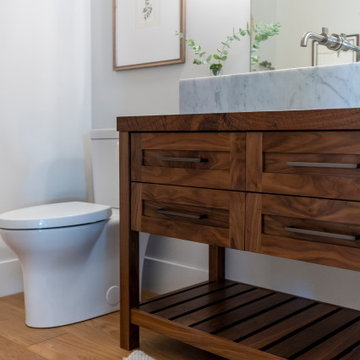
Klassisk inredning av ett mellanstort brun brunt toalett, med skåp i shakerstil, bruna skåp, en toalettstol med separat cisternkåpa, grå väggar, mörkt trägolv, ett fristående handfat, träbänkskiva och brunt golv
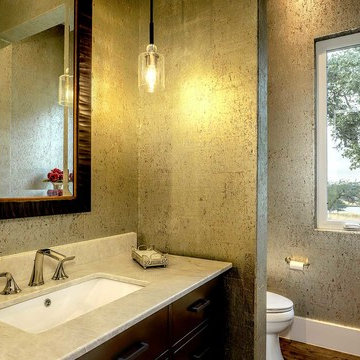
Exempel på ett mellanstort lantligt grå grått toalett, med möbel-liknande, en toalettstol med hel cisternkåpa, beige väggar, marmorbänkskiva, skåp i mörkt trä, mörkt trägolv, ett undermonterad handfat och brunt golv
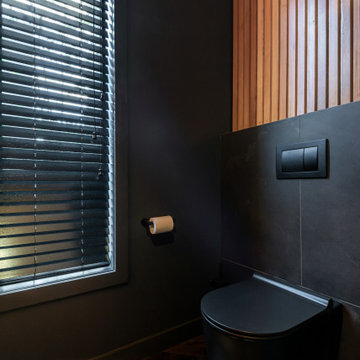
Modern inredning av ett litet svart svart toalett, med svarta skåp, en vägghängd toalettstol, svart kakel, porslinskakel, svarta väggar, mörkt trägolv, ett undermonterad handfat, bänkskiva i akrylsten och brunt golv
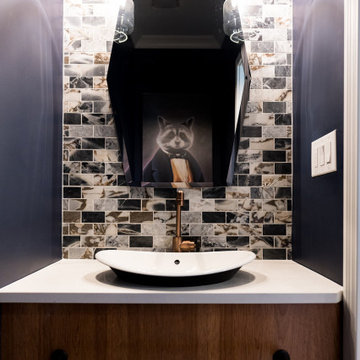
We closed off the open formal dining room, so it became a den with artistic barn doors, which created a more private entrance/foyer. We removed the wall between the kitchen and living room, including the fireplace, to create a great room. We also closed off an open staircase to build a wall with a dual focal point — it accommodates the TV and fireplace. We added a double-wide slider to the sunroom turning it into a happy play space that connects indoor and outdoor living areas.
We reduced the size of the entrance to the powder room to create mudroom lockers. The kitchen was given a double island to fit the family’s cooking and entertaining needs, and we used a balance of warm (e.g., beautiful blue cabinetry in the kitchen) and cool colors to add a happy vibe to the space. Our design studio chose all the furnishing and finishes for each room to enhance the space's final look.
Builder Partner – Parsetich Custom Homes
Photographer - Sarah Shields
---
Project completed by Wendy Langston's Everything Home interior design firm, which serves Carmel, Zionsville, Fishers, Westfield, Noblesville, and Indianapolis.
For more about Everything Home, click here: https://everythinghomedesigns.com/
To learn more about this project, click here:
https://everythinghomedesigns.com/portfolio/hard-working-haven/
629 foton på toalett, med mörkt trägolv
8