530 foton på toalett, med mörkt trägolv
Sortera efter:
Budget
Sortera efter:Populärt i dag
1 - 20 av 530 foton
Artikel 1 av 3

Designed by Cameron Snyder, CKD and Julie Lyons.
Removing the former wall between the kitchen and dining room to create an open floor plan meant the former powder room tucked in a corner needed to be relocated.
Cameron designed a 7' by 6' space framed with curved wall in the middle of the new space to locate the new powder room and it became an instant focal point perfectly located for guests and easily accessible from the kitchen, living and dining room areas.
Both the pedestal lavatory and one piece sanagloss toilet are from TOTO Guinevere collection. Faucet is from the Newport Brass-Bevelle series in Polished Nickel with lever handles.

Photography by: Jill Buckner Photography
Foto på ett litet vintage toalett, med brun kakel, kakel i metall, bruna väggar, mörkt trägolv, ett piedestal handfat och brunt golv
Foto på ett litet vintage toalett, med brun kakel, kakel i metall, bruna väggar, mörkt trägolv, ett piedestal handfat och brunt golv

total powder room remodel
Bild på ett rustikt brun brunt toalett, med skåp i mörkt trä, en toalettstol med separat cisternkåpa, beige kakel, keramikplattor, orange väggar, mörkt trägolv, ett undermonterad handfat, bänkskiva i kvarts och brunt golv
Bild på ett rustikt brun brunt toalett, med skåp i mörkt trä, en toalettstol med separat cisternkåpa, beige kakel, keramikplattor, orange väggar, mörkt trägolv, ett undermonterad handfat, bänkskiva i kvarts och brunt golv

Powder room with a punch! Handmade green subway tile is laid in a herringbone pattern for this feature wall. The other three walls received a gorgeous gold metallic print wallcovering. A brass and marble sink with all brass fittings provide the perfect contrast to the green tile backdrop. Walnut wood flooring
Photo: Stephen Allen

Powder Room
Exempel på ett litet medelhavsstil beige beige toalett, med öppna hyllor, skåp i slitet trä, en toalettstol med hel cisternkåpa, vit kakel, mosaik, beige väggar, mörkt trägolv, ett undermonterad handfat, bänkskiva i kalksten och brunt golv
Exempel på ett litet medelhavsstil beige beige toalett, med öppna hyllor, skåp i slitet trä, en toalettstol med hel cisternkåpa, vit kakel, mosaik, beige väggar, mörkt trägolv, ett undermonterad handfat, bänkskiva i kalksten och brunt golv

Photography: Julia Lynn
Inspiration för små klassiska vitt toaletter, med grå väggar, mörkt trägolv, ett fristående handfat, brunt golv, flerfärgad kakel, mosaik och bänkskiva i kvarts
Inspiration för små klassiska vitt toaletter, med grå väggar, mörkt trägolv, ett fristående handfat, brunt golv, flerfärgad kakel, mosaik och bänkskiva i kvarts

In 2014, we were approached by a couple to achieve a dream space within their existing home. They wanted to expand their existing bar, wine, and cigar storage into a new one-of-a-kind room. Proud of their Italian heritage, they also wanted to bring an “old-world” feel into this project to be reminded of the unique character they experienced in Italian cellars. The dramatic tone of the space revolves around the signature piece of the project; a custom milled stone spiral stair that provides access from the first floor to the entry of the room. This stair tower features stone walls, custom iron handrails and spindles, and dry-laid milled stone treads and riser blocks. Once down the staircase, the entry to the cellar is through a French door assembly. The interior of the room is clad with stone veneer on the walls and a brick barrel vault ceiling. The natural stone and brick color bring in the cellar feel the client was looking for, while the rustic alder beams, flooring, and cabinetry help provide warmth. The entry door sequence is repeated along both walls in the room to provide rhythm in each ceiling barrel vault. These French doors also act as wine and cigar storage. To allow for ample cigar storage, a fully custom walk-in humidor was designed opposite the entry doors. The room is controlled by a fully concealed, state-of-the-art HVAC smoke eater system that allows for cigar enjoyment without any odor.
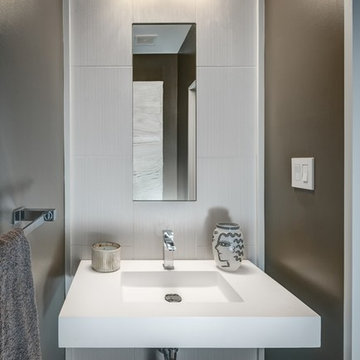
Idéer för funkis toaletter, med grå kakel, porslinskakel, bruna väggar, mörkt trägolv, ett integrerad handfat och bänkskiva i akrylsten

Powder Rm of our new-build project in a Chicago Northern suburb.
Foto på ett litet vintage vit toalett, med möbel-liknande, blå skåp, en toalettstol med separat cisternkåpa, grå kakel, porslinskakel, grå väggar, mörkt trägolv, bänkskiva i akrylsten och ett undermonterad handfat
Foto på ett litet vintage vit toalett, med möbel-liknande, blå skåp, en toalettstol med separat cisternkåpa, grå kakel, porslinskakel, grå väggar, mörkt trägolv, bänkskiva i akrylsten och ett undermonterad handfat

Elon Pure White Quartzite interlocking Ledgerstone on feature wall. Mini Jasper low-voltage pendants. Custom blue vanity and marble top by Ayr Cabinet Co.

Inspiration för ett mellanstort funkis gul gult toalett, med brun kakel, mosaik, beige väggar, mörkt trägolv och ett fristående handfat
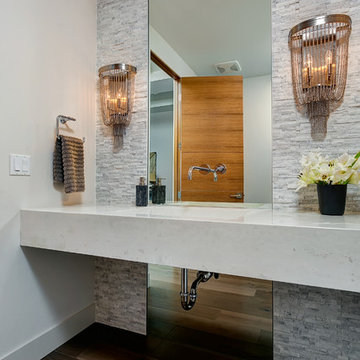
Doug Petersen Photography
Idéer för funkis vitt toaletter, med ett integrerad handfat, grå kakel, stenkakel, mörkt trägolv och vita väggar
Idéer för funkis vitt toaletter, med ett integrerad handfat, grå kakel, stenkakel, mörkt trägolv och vita väggar

Inspiration för ett mellanstort funkis vit vitt toalett, med luckor med profilerade fronter, vita skåp, en toalettstol med hel cisternkåpa, blå kakel, keramikplattor, blå väggar, mörkt trägolv, ett undermonterad handfat, bänkskiva i akrylsten och svart golv
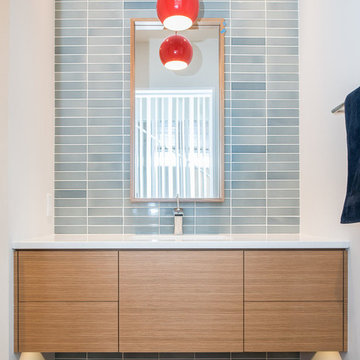
Photo by: Chad Holder
Foto på ett funkis toalett, med ett undermonterad handfat, släta luckor, skåp i ljust trä, bänkskiva i kvarts, blå kakel, keramikplattor och mörkt trägolv
Foto på ett funkis toalett, med ett undermonterad handfat, släta luckor, skåp i ljust trä, bänkskiva i kvarts, blå kakel, keramikplattor och mörkt trägolv

Achieve functionality without sacrificing style with our functional Executive Suite Bathroom Upgrade.
Bild på ett stort funkis svart svart toalett, med släta luckor, skåp i mörkt trä, en toalettstol med separat cisternkåpa, flerfärgad kakel, stenhäll, svarta väggar, mörkt trägolv, ett fristående handfat, bänkskiva i terrazo och brunt golv
Bild på ett stort funkis svart svart toalett, med släta luckor, skåp i mörkt trä, en toalettstol med separat cisternkåpa, flerfärgad kakel, stenhäll, svarta väggar, mörkt trägolv, ett fristående handfat, bänkskiva i terrazo och brunt golv

Bild på ett litet maritimt brun brunt toalett, med öppna hyllor, skåp i ljust trä, en toalettstol med separat cisternkåpa, grå kakel, stenkakel, grå väggar, mörkt trägolv, ett fristående handfat, träbänkskiva och brunt golv
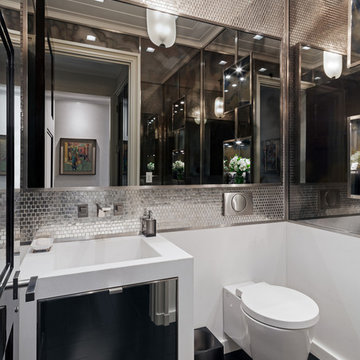
Colin Miller
Inspiration för ett funkis toalett, med spegel istället för kakel, mörkt trägolv och ett integrerad handfat
Inspiration för ett funkis toalett, med spegel istället för kakel, mörkt trägolv och ett integrerad handfat

Photography by: Steve Behal Photography Inc
Inredning av ett klassiskt litet toalett, med ett undermonterad handfat, luckor med upphöjd panel, grå skåp, bänkskiva i kvarts, en toalettstol med hel cisternkåpa, flerfärgad kakel, grå väggar, mörkt trägolv och stickkakel
Inredning av ett klassiskt litet toalett, med ett undermonterad handfat, luckor med upphöjd panel, grå skåp, bänkskiva i kvarts, en toalettstol med hel cisternkåpa, flerfärgad kakel, grå väggar, mörkt trägolv och stickkakel
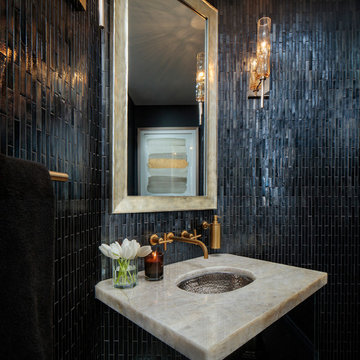
Idéer för ett mellanstort klassiskt toalett, med möbel-liknande, en toalettstol med hel cisternkåpa, svart kakel, glaskakel, svarta väggar, mörkt trägolv, ett undermonterad handfat, bänkskiva i onyx och brunt golv
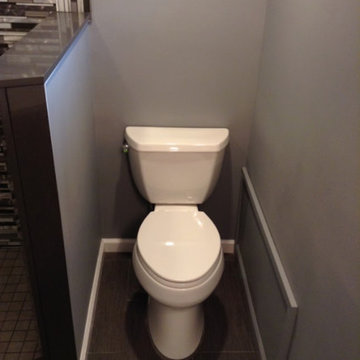
Bild på ett litet funkis toalett, med en toalettstol med hel cisternkåpa, beige kakel, svart och vit kakel, grå kakel, glaskakel, grå väggar, mörkt trägolv och brunt golv
530 foton på toalett, med mörkt trägolv
1