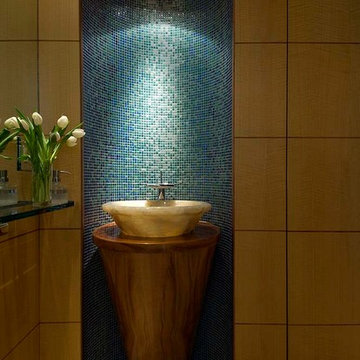65 foton på toalett, med mosaik och bruna väggar
Sortera efter:
Budget
Sortera efter:Populärt i dag
1 - 20 av 65 foton
Artikel 1 av 3

Modern inredning av ett vit vitt toalett, med blå kakel, mosaik, bruna väggar, mosaikgolv, ett fristående handfat och blått golv

Idéer för att renovera ett litet funkis svart svart toalett, med släta luckor, bruna skåp, en toalettstol med hel cisternkåpa, grå kakel, mosaik, bruna väggar, ljust trägolv, ett fristående handfat, bänkskiva i kvarts och beiget golv
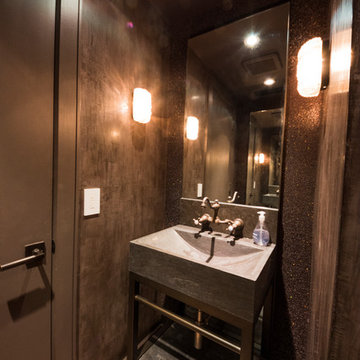
Idéer för att renovera ett litet vintage toalett, med öppna hyllor, brun kakel, mosaik, bruna väggar och ett fristående handfat
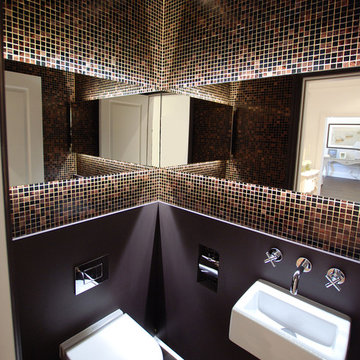
Idéer för att renovera ett litet funkis toalett, med en vägghängd toalettstol, brun kakel, bruna väggar, marmorgolv, ett väggmonterat handfat och mosaik

This 5687 sf home was a major renovation including significant modifications to exterior and interior structural components, walls and foundations. Included were the addition of several multi slide exterior doors, windows, new patio cover structure with master deck, climate controlled wine room, master bath steam shower, 4 new gas fireplace appliances and the center piece- a cantilever structural steel staircase with custom wood handrail and treads.
A complete demo down to drywall of all areas was performed excluding only the secondary baths, game room and laundry room where only the existing cabinets were kept and refinished. Some of the interior structural and partition walls were removed. All flooring, counter tops, shower walls, shower pans and tubs were removed and replaced.
New cabinets in kitchen and main bar by Mid Continent. All other cabinetry was custom fabricated and some existing cabinets refinished. Counter tops consist of Quartz, granite and marble. Flooring is porcelain tile and marble throughout. Wall surfaces are porcelain tile, natural stacked stone and custom wood throughout. All drywall surfaces are floated to smooth wall finish. Many electrical upgrades including LED recessed can lighting, LED strip lighting under cabinets and ceiling tray lighting throughout.
The front and rear yard was completely re landscaped including 2 gas fire features in the rear and a built in BBQ. The pool tile and plaster was refinished including all new concrete decking.
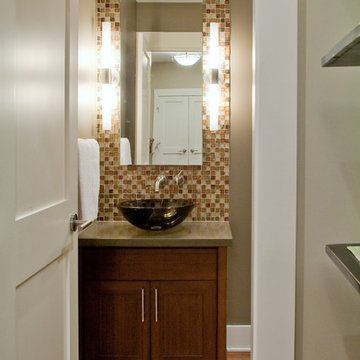
Idéer för ett mellanstort modernt grå toalett, med ett fristående handfat, skåp i shakerstil, skåp i mörkt trä, brun kakel, mosaik, bruna väggar, mellanmörkt trägolv och brunt golv
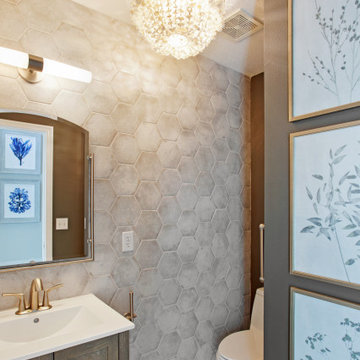
Bild på ett litet vintage vit vitt toalett, med luckor med infälld panel, skåp i mellenmörkt trä, en toalettstol med hel cisternkåpa, grå kakel, mosaik, bruna väggar, klinkergolv i porslin, ett integrerad handfat, bänkskiva i akrylsten och beiget golv
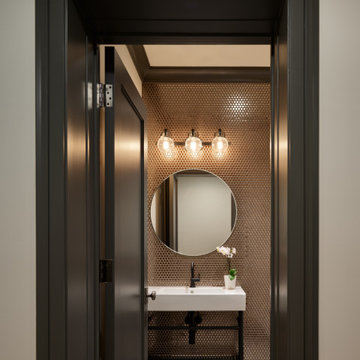
Exempel på ett modernt vit vitt toalett, med brun kakel, mosaik, bruna väggar, klinkergolv i porslin, bänkskiva i kvarts och beiget golv
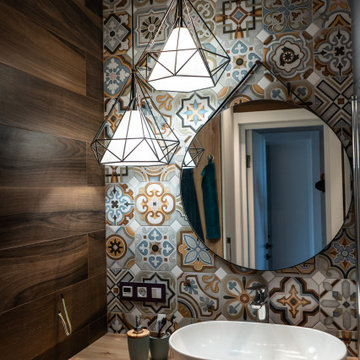
Exempel på ett litet modernt beige beige toalett, med släta luckor, vita skåp, flerfärgad kakel, mosaik, bruna väggar, ett fristående handfat och träbänkskiva
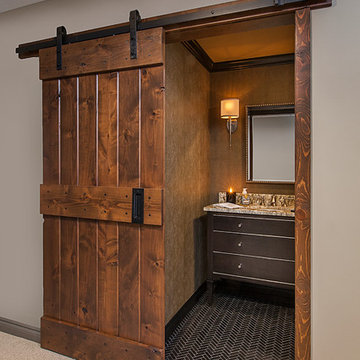
A barn door with a privacy hook, make an interesting entrance to this chic powder room.
Jeff Garland
Inspiration för små klassiska toaletter, med möbel-liknande, en toalettstol med separat cisternkåpa, svart kakel, mosaik, bruna väggar, marmorgolv, ett undermonterad handfat, granitbänkskiva och bruna skåp
Inspiration för små klassiska toaletter, med möbel-liknande, en toalettstol med separat cisternkåpa, svart kakel, mosaik, bruna väggar, marmorgolv, ett undermonterad handfat, granitbänkskiva och bruna skåp

The powder bath is the perfect place to mix elegance and playful finishes. The gold grasscloth compliments the shell tile feature wall and a custom waterfall painting on glass pulls the whole design together. The natural stone vessel sink rests on a floating vanity made of monkey pod wood.
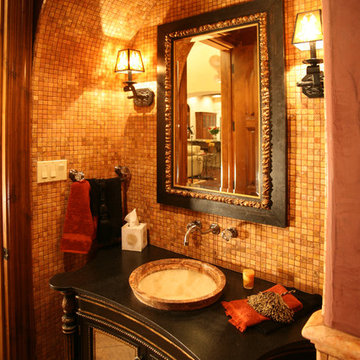
Mediterranean
Powder Room
Idéer för stora medelhavsstil toaletter, med möbel-liknande, svarta skåp, mosaik, bruna väggar, ett fristående handfat, träbänkskiva och orange kakel
Idéer för stora medelhavsstil toaletter, med möbel-liknande, svarta skåp, mosaik, bruna väggar, ett fristående handfat, träbänkskiva och orange kakel
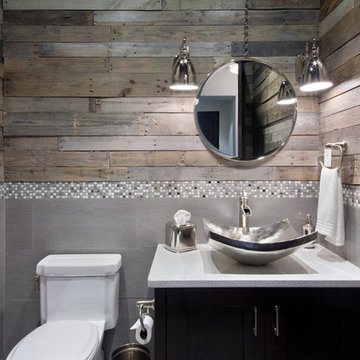
Exempel på ett mellanstort modernt toalett, med skåp i shakerstil, skåp i mörkt trä, en toalettstol med separat cisternkåpa, grå kakel, mosaik, bruna väggar, ett fristående handfat och bänkskiva i terrazo
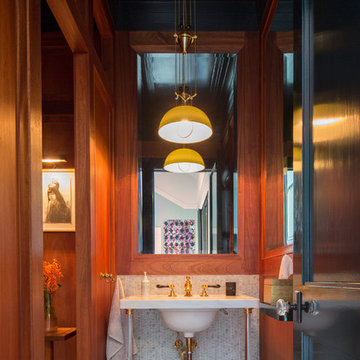
Michelle Rose Photography
Klassisk inredning av ett toalett, med flerfärgad kakel, mosaik, bruna väggar, mosaikgolv och flerfärgat golv
Klassisk inredning av ett toalett, med flerfärgad kakel, mosaik, bruna väggar, mosaikgolv och flerfärgat golv
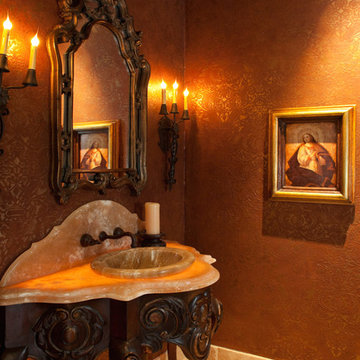
We love this powder room's custom vanity with traditional wall sconces, and lit onyx countertop.
Inredning av ett klassiskt mycket stort toalett, med bruna väggar, öppna hyllor, svarta skåp, beige kakel, mosaik, klinkergolv i terrakotta, ett integrerad handfat och granitbänkskiva
Inredning av ett klassiskt mycket stort toalett, med bruna väggar, öppna hyllor, svarta skåp, beige kakel, mosaik, klinkergolv i terrakotta, ett integrerad handfat och granitbänkskiva

Rodwin Architecture & Skycastle Homes
Location: Boulder, Colorado, USA
Interior design, space planning and architectural details converge thoughtfully in this transformative project. A 15-year old, 9,000 sf. home with generic interior finishes and odd layout needed bold, modern, fun and highly functional transformation for a large bustling family. To redefine the soul of this home, texture and light were given primary consideration. Elegant contemporary finishes, a warm color palette and dramatic lighting defined modern style throughout. A cascading chandelier by Stone Lighting in the entry makes a strong entry statement. Walls were removed to allow the kitchen/great/dining room to become a vibrant social center. A minimalist design approach is the perfect backdrop for the diverse art collection. Yet, the home is still highly functional for the entire family. We added windows, fireplaces, water features, and extended the home out to an expansive patio and yard.
The cavernous beige basement became an entertaining mecca, with a glowing modern wine-room, full bar, media room, arcade, billiards room and professional gym.
Bathrooms were all designed with personality and craftsmanship, featuring unique tiles, floating wood vanities and striking lighting.
This project was a 50/50 collaboration between Rodwin Architecture and Kimball Modern
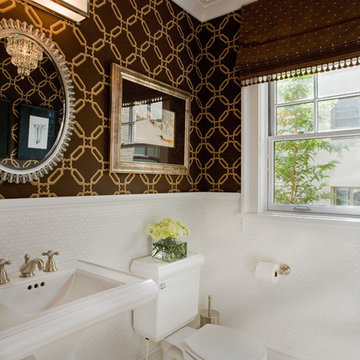
Idéer för att renovera ett vintage toalett, med ett piedestal handfat, vit kakel, mosaik och bruna väggar
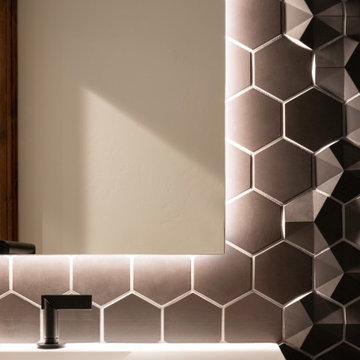
Rodwin Architecture & Skycastle Homes
Location: Boulder, Colorado, USA
Interior design, space planning and architectural details converge thoughtfully in this transformative project. A 15-year old, 9,000 sf. home with generic interior finishes and odd layout needed bold, modern, fun and highly functional transformation for a large bustling family. To redefine the soul of this home, texture and light were given primary consideration. Elegant contemporary finishes, a warm color palette and dramatic lighting defined modern style throughout. A cascading chandelier by Stone Lighting in the entry makes a strong entry statement. Walls were removed to allow the kitchen/great/dining room to become a vibrant social center. A minimalist design approach is the perfect backdrop for the diverse art collection. Yet, the home is still highly functional for the entire family. We added windows, fireplaces, water features, and extended the home out to an expansive patio and yard.
The cavernous beige basement became an entertaining mecca, with a glowing modern wine-room, full bar, media room, arcade, billiards room and professional gym.
Bathrooms were all designed with personality and craftsmanship, featuring unique tiles, floating wood vanities and striking lighting.
This project was a 50/50 collaboration between Rodwin Architecture and Kimball Modern

Modern lines and chrome finishes mix with the deep stained wood paneled walls. This Powder Bath is a unique space, designed with a custom pedestal vanity - built in a tiered design to display a glass bowled vessel sink. It the perfect combination of funky designs, modern finishes and natural tones.
Erika Barczak, By Design Interiors, Inc.
Photo Credit: Michael Kaskel www.kaskelphoto.com
Builder: Roy Van Den Heuvel, Brand R Construction
65 foton på toalett, med mosaik och bruna väggar
1
