257 foton på toalett, med mosaik och klinkergolv i porslin
Sortera efter:
Budget
Sortera efter:Populärt i dag
41 - 60 av 257 foton
Artikel 1 av 3
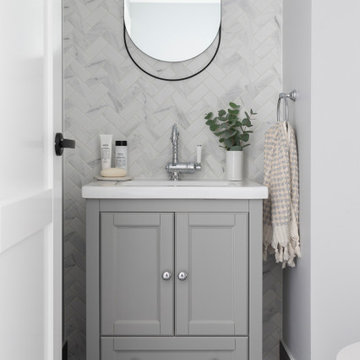
For this knock-down rebuild family home, the interior design aesthetic was Hampton’s style in the city. The brief for this home was traditional with a touch of modern. Effortlessly elegant and very detailed with a warm and welcoming vibe. Built by R.E.P Building. Photography by Hcreations.
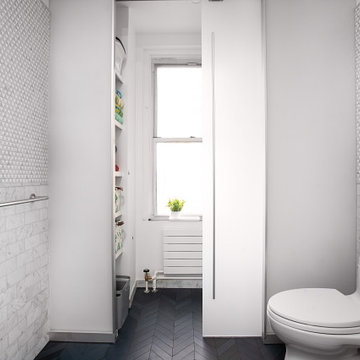
The bathroom was previously closed in and had a large tub off the door. Making this a glass stand up shower, left the space brighter and more spacious. Other tricks like the wall mount faucet and light finishes add to the open clean feel.
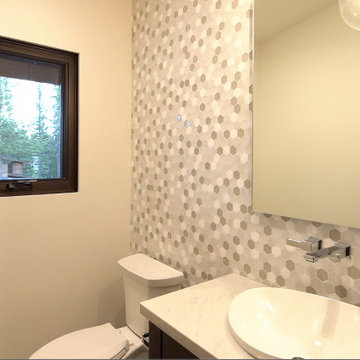
Powder room featuring tiled accent wall, Daltile Idyllic Blends mosaic. Kohler Veil vessel sink, and Moen wall-mounted faucet, 90 Degree Collection. Mont Blanc quartzite from Bedrosians for the countertop.
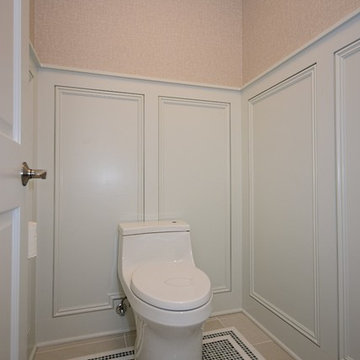
Luke Cebulak
Idéer för ett stort klassiskt toalett, med ett undermonterad handfat, luckor med profilerade fronter, grå skåp, marmorbänkskiva, en toalettstol med hel cisternkåpa, beige kakel, mosaik, beige väggar och klinkergolv i porslin
Idéer för ett stort klassiskt toalett, med ett undermonterad handfat, luckor med profilerade fronter, grå skåp, marmorbänkskiva, en toalettstol med hel cisternkåpa, beige kakel, mosaik, beige väggar och klinkergolv i porslin
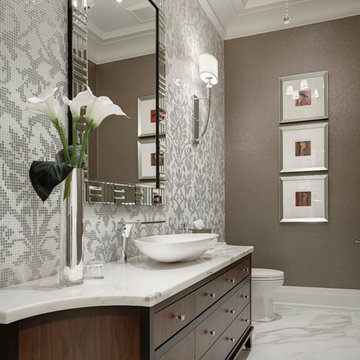
This elegant powder room was designed by Flora Di Menna Design (Toronto) using the Real Calcutta polished porcelain tile. As durable as it is beautiful.
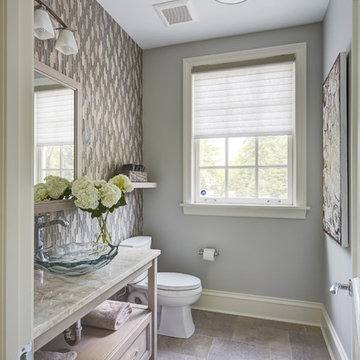
Powder room with clear glass vessel bowl, vanity with open storage and bottom drawer. Mosaic tiles on the wall, porcelain on the floor.
Foto på ett mellanstort vintage toalett, med luckor med infälld panel, en toalettstol med separat cisternkåpa, grå kakel, mosaik, grå väggar, klinkergolv i porslin, ett fristående handfat, bänkskiva i kvartsit och beige skåp
Foto på ett mellanstort vintage toalett, med luckor med infälld panel, en toalettstol med separat cisternkåpa, grå kakel, mosaik, grå väggar, klinkergolv i porslin, ett fristående handfat, bänkskiva i kvartsit och beige skåp
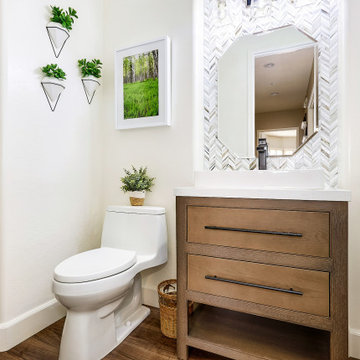
Exempel på ett mellanstort klassiskt vit vitt toalett, med skåp i mellenmörkt trä, en toalettstol med hel cisternkåpa, flerfärgad kakel, mosaik, vita väggar, klinkergolv i porslin, bänkskiva i kvarts, brunt golv och ett fristående handfat
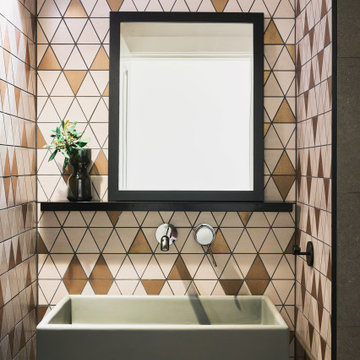
It was important to create a powder room that guests would love! The client was really open to having a bit of fun in this space. We chose an interesting geometric tile with some lovely pale pink and copper tones. We had a custom sized vanity made by Nood Co and used black finishes throughout to create a strong contrast The challenge of the space was it had no natural light. We made up for this by adding in some really lovely warm lighting on a dimmer, completing the elegant and moody feel.
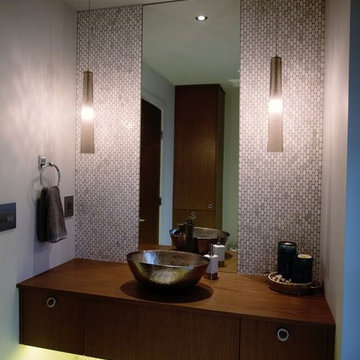
Idéer för ett litet modernt brun toalett, med ett fristående handfat, träbänkskiva, vit kakel, mosaik, grå väggar, klinkergolv i porslin, släta luckor, skåp i mörkt trä och vitt golv
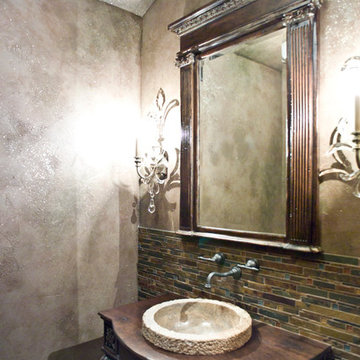
(c) Cipher Imaging Architectural Photography
Idéer för ett mellanstort rustikt toalett, med möbel-liknande, skåp i mörkt trä, flerfärgad kakel, mosaik, flerfärgade väggar, klinkergolv i porslin, ett fristående handfat, träbänkskiva och grått golv
Idéer för ett mellanstort rustikt toalett, med möbel-liknande, skåp i mörkt trä, flerfärgad kakel, mosaik, flerfärgade väggar, klinkergolv i porslin, ett fristående handfat, träbänkskiva och grått golv
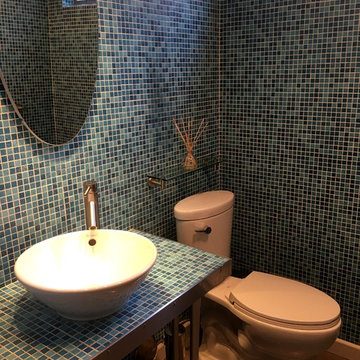
powder room, blue powder room ,
Modern inredning av ett mellanstort blå blått toalett, med öppna hyllor, kaklad bänkskiva, en toalettstol med separat cisternkåpa, blå kakel, mosaik, blå väggar, klinkergolv i porslin, ett fristående handfat och beiget golv
Modern inredning av ett mellanstort blå blått toalett, med öppna hyllor, kaklad bänkskiva, en toalettstol med separat cisternkåpa, blå kakel, mosaik, blå väggar, klinkergolv i porslin, ett fristående handfat och beiget golv
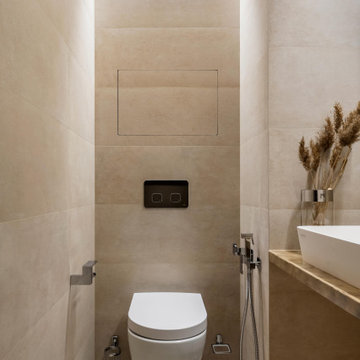
Inspiration för ett litet industriellt toalett, med beige skåp, beige kakel, mosaik, beige väggar, klinkergolv i porslin, ett nedsänkt handfat och beiget golv
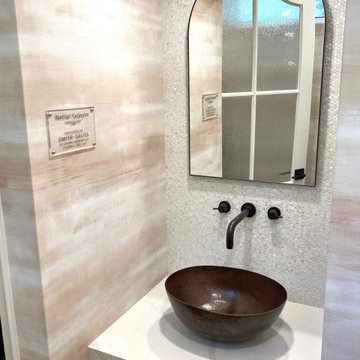
This handwashing sink is a spot to reflect on the way out. Pearly penny tile behind protects the wall from splashes as it gleams. A copper sink will patina over time, which adds a historic element to the design.
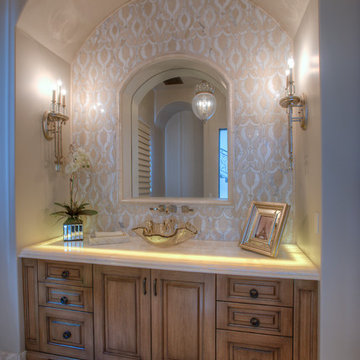
Luxury Transitional Home by Fratantoni Design, Fratantoni Interior Design, and Fratantoni Luxury Estates.
Follow us on Twitter, Facebook, Instagram and Pinterest for more inspiring photos of our work!
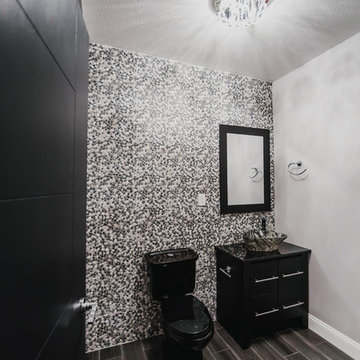
Inspiration för ett stort funkis toalett, med släta luckor, svarta skåp, en toalettstol med separat cisternkåpa, flerfärgad kakel, mosaik, flerfärgade väggar, klinkergolv i porslin och ett fristående handfat
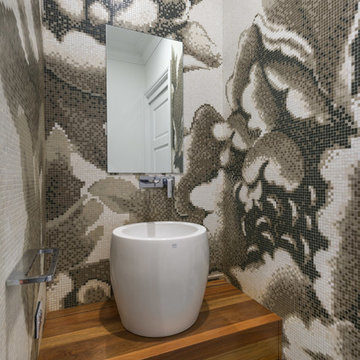
This Ashgrovian Queenslander with grand double gable was desperately in need of a facelift. This home was restored, renovated and extended to turn it in to a modern family home.
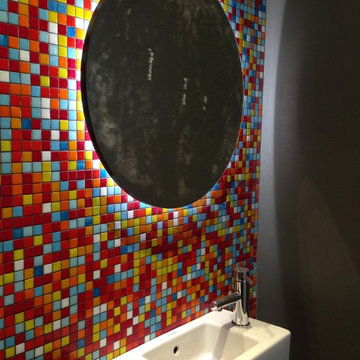
SWAD PL
Bild på ett litet funkis toalett, med en toalettstol med hel cisternkåpa, mosaik, klinkergolv i porslin, ett väggmonterat handfat, flerfärgade väggar och flerfärgad kakel
Bild på ett litet funkis toalett, med en toalettstol med hel cisternkåpa, mosaik, klinkergolv i porslin, ett väggmonterat handfat, flerfärgade väggar och flerfärgad kakel
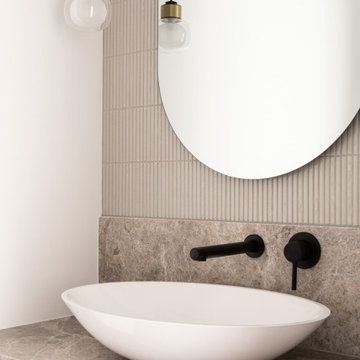
Settled within a graffiti-covered laneway in the trendy heart of Mt Lawley you will find this four-bedroom, two-bathroom home.
The owners; a young professional couple wanted to build a raw, dark industrial oasis that made use of every inch of the small lot. Amenities aplenty, they wanted their home to complement the urban inner-city lifestyle of the area.
One of the biggest challenges for Limitless on this project was the small lot size & limited access. Loading materials on-site via a narrow laneway required careful coordination and a well thought out strategy.
Paramount in bringing to life the client’s vision was the mixture of materials throughout the home. For the second story elevation, black Weathertex Cladding juxtaposed against the white Sto render creates a bold contrast.
Upon entry, the room opens up into the main living and entertaining areas of the home. The kitchen crowns the family & dining spaces. The mix of dark black Woodmatt and bespoke custom cabinetry draws your attention. Granite benchtops and splashbacks soften these bold tones. Storage is abundant.
Polished concrete flooring throughout the ground floor blends these zones together in line with the modern industrial aesthetic.
A wine cellar under the staircase is visible from the main entertaining areas. Reclaimed red brickwork can be seen through the frameless glass pivot door for all to appreciate — attention to the smallest of details in the custom mesh wine rack and stained circular oak door handle.
Nestled along the north side and taking full advantage of the northern sun, the living & dining open out onto a layered alfresco area and pool. Bordering the outdoor space is a commissioned mural by Australian illustrator Matthew Yong, injecting a refined playfulness. It’s the perfect ode to the street art culture the laneways of Mt Lawley are so famous for.
Engineered timber flooring flows up the staircase and throughout the rooms of the first floor, softening the private living areas. Four bedrooms encircle a shared sitting space creating a contained and private zone for only the family to unwind.
The Master bedroom looks out over the graffiti-covered laneways bringing the vibrancy of the outside in. Black stained Cedarwest Squareline cladding used to create a feature bedhead complements the black timber features throughout the rest of the home.
Natural light pours into every bedroom upstairs, designed to reflect a calamity as one appreciates the hustle of inner city living outside its walls.
Smart wiring links each living space back to a network hub, ensuring the home is future proof and technology ready. An intercom system with gate automation at both the street and the lane provide security and the ability to offer guests access from the comfort of their living area.
Every aspect of this sophisticated home was carefully considered and executed. Its final form; a modern, inner-city industrial sanctuary with its roots firmly grounded amongst the vibrant urban culture of its surrounds.
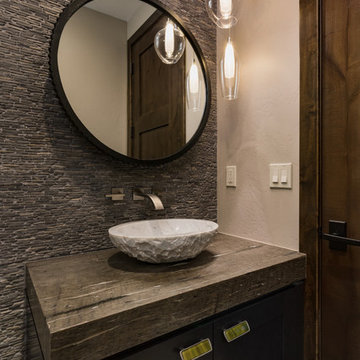
Scott Griggs Photography
Bild på ett litet funkis grå grått toalett, med skåp i shakerstil, skåp i mörkt trä, grå kakel, mosaik, beige väggar, klinkergolv i porslin, ett fristående handfat, granitbänkskiva och beiget golv
Bild på ett litet funkis grå grått toalett, med skåp i shakerstil, skåp i mörkt trä, grå kakel, mosaik, beige väggar, klinkergolv i porslin, ett fristående handfat, granitbänkskiva och beiget golv

A dramatic powder room features a glossy red crackle finish by Bravura Finishes. Ann Sacks mosaic tile covers the countertop and runs from floor to ceiling.
257 foton på toalett, med mosaik och klinkergolv i porslin
3