174 foton på toalett, med mosaik och marmorbänkskiva
Sortera efter:
Budget
Sortera efter:Populärt i dag
41 - 60 av 174 foton
Artikel 1 av 3
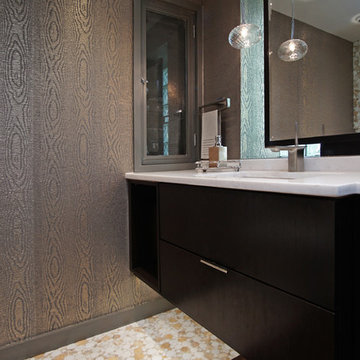
Paula Boyle Photography
Idéer för att renovera ett litet funkis vit vitt toalett, med mosaik, släta luckor, skåp i mörkt trä, flerfärgad kakel, mosaikgolv, ett undermonterad handfat, en toalettstol med hel cisternkåpa, flerfärgade väggar och marmorbänkskiva
Idéer för att renovera ett litet funkis vit vitt toalett, med mosaik, släta luckor, skåp i mörkt trä, flerfärgad kakel, mosaikgolv, ett undermonterad handfat, en toalettstol med hel cisternkåpa, flerfärgade väggar och marmorbänkskiva
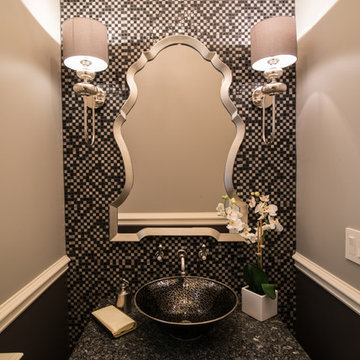
Krzysztof Hotlos
Inspiration för ett mellanstort funkis toalett, med luckor med upphöjd panel, skåp i mörkt trä, svart kakel, svart och vit kakel, flerfärgad kakel, vit kakel, mosaik, beige väggar, ett fristående handfat och marmorbänkskiva
Inspiration för ett mellanstort funkis toalett, med luckor med upphöjd panel, skåp i mörkt trä, svart kakel, svart och vit kakel, flerfärgad kakel, vit kakel, mosaik, beige väggar, ett fristående handfat och marmorbänkskiva
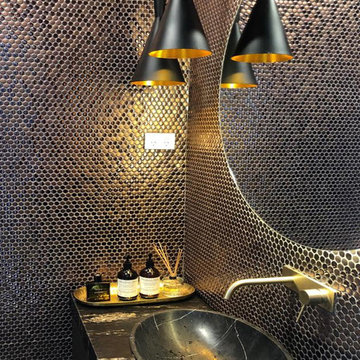
Exempel på ett litet modernt svart svart toalett, med skåp i mörkt trä, brun kakel, mosaik och marmorbänkskiva
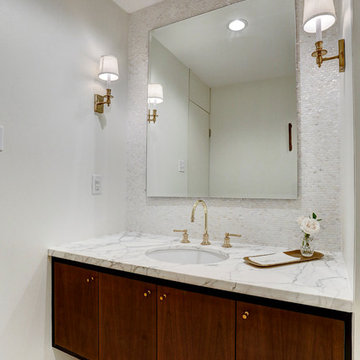
TK Images
Idéer för ett mellanstort 60 tals vit toalett, med släta luckor, skåp i mörkt trä, en toalettstol med hel cisternkåpa, vit kakel, mosaik, vita väggar, klinkergolv i porslin, ett undermonterad handfat, marmorbänkskiva och beiget golv
Idéer för ett mellanstort 60 tals vit toalett, med släta luckor, skåp i mörkt trä, en toalettstol med hel cisternkåpa, vit kakel, mosaik, vita väggar, klinkergolv i porslin, ett undermonterad handfat, marmorbänkskiva och beiget golv
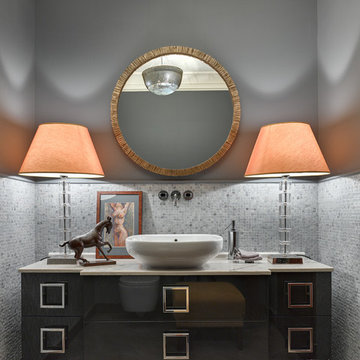
Exempel på ett klassiskt toalett, med grå skåp, grå kakel, mosaik, grå väggar, ett fristående handfat, släta luckor och marmorbänkskiva
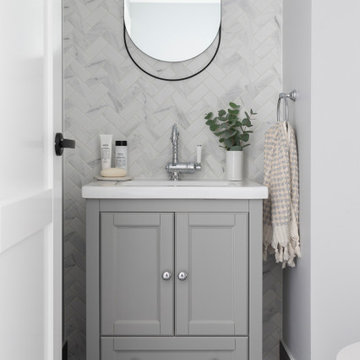
For this knock-down rebuild family home, the interior design aesthetic was Hampton’s style in the city. The brief for this home was traditional with a touch of modern. Effortlessly elegant and very detailed with a warm and welcoming vibe. Built by R.E.P Building. Photography by Hcreations.
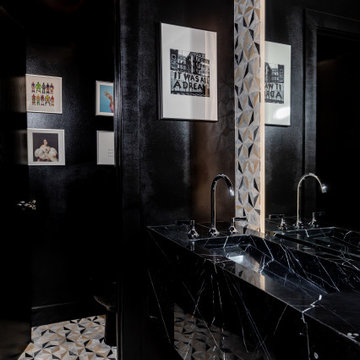
This moody powder room is small in space but big in style. The floating black marble sink is accentuated by the oversized backlit mirror.
Modern inredning av ett litet svart svart toalett, med svarta skåp, en bidé, svart kakel, mosaik, vita väggar, mosaikgolv, ett integrerad handfat och marmorbänkskiva
Modern inredning av ett litet svart svart toalett, med svarta skåp, en bidé, svart kakel, mosaik, vita väggar, mosaikgolv, ett integrerad handfat och marmorbänkskiva
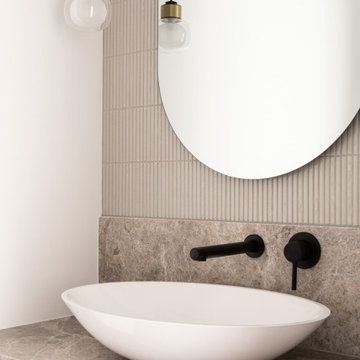
Settled within a graffiti-covered laneway in the trendy heart of Mt Lawley you will find this four-bedroom, two-bathroom home.
The owners; a young professional couple wanted to build a raw, dark industrial oasis that made use of every inch of the small lot. Amenities aplenty, they wanted their home to complement the urban inner-city lifestyle of the area.
One of the biggest challenges for Limitless on this project was the small lot size & limited access. Loading materials on-site via a narrow laneway required careful coordination and a well thought out strategy.
Paramount in bringing to life the client’s vision was the mixture of materials throughout the home. For the second story elevation, black Weathertex Cladding juxtaposed against the white Sto render creates a bold contrast.
Upon entry, the room opens up into the main living and entertaining areas of the home. The kitchen crowns the family & dining spaces. The mix of dark black Woodmatt and bespoke custom cabinetry draws your attention. Granite benchtops and splashbacks soften these bold tones. Storage is abundant.
Polished concrete flooring throughout the ground floor blends these zones together in line with the modern industrial aesthetic.
A wine cellar under the staircase is visible from the main entertaining areas. Reclaimed red brickwork can be seen through the frameless glass pivot door for all to appreciate — attention to the smallest of details in the custom mesh wine rack and stained circular oak door handle.
Nestled along the north side and taking full advantage of the northern sun, the living & dining open out onto a layered alfresco area and pool. Bordering the outdoor space is a commissioned mural by Australian illustrator Matthew Yong, injecting a refined playfulness. It’s the perfect ode to the street art culture the laneways of Mt Lawley are so famous for.
Engineered timber flooring flows up the staircase and throughout the rooms of the first floor, softening the private living areas. Four bedrooms encircle a shared sitting space creating a contained and private zone for only the family to unwind.
The Master bedroom looks out over the graffiti-covered laneways bringing the vibrancy of the outside in. Black stained Cedarwest Squareline cladding used to create a feature bedhead complements the black timber features throughout the rest of the home.
Natural light pours into every bedroom upstairs, designed to reflect a calamity as one appreciates the hustle of inner city living outside its walls.
Smart wiring links each living space back to a network hub, ensuring the home is future proof and technology ready. An intercom system with gate automation at both the street and the lane provide security and the ability to offer guests access from the comfort of their living area.
Every aspect of this sophisticated home was carefully considered and executed. Its final form; a modern, inner-city industrial sanctuary with its roots firmly grounded amongst the vibrant urban culture of its surrounds.
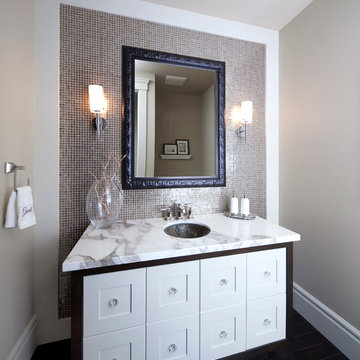
Idéer för att renovera ett funkis vit vitt toalett, med marmorbänkskiva, mosaik och grå kakel
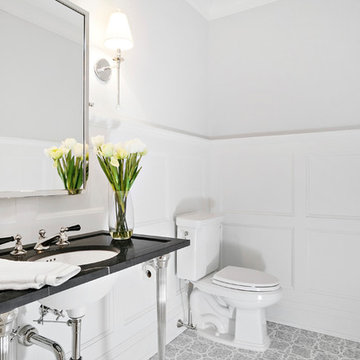
All Interior selections/finishes by Monique Varsames
Furniture staged by Stage to Show
Photos by Frank Ambrosiono
Idéer för ett stort klassiskt toalett, med en toalettstol med separat cisternkåpa, grå kakel, mosaik, vita väggar, marmorgolv, marmorbänkskiva och ett undermonterad handfat
Idéer för ett stort klassiskt toalett, med en toalettstol med separat cisternkåpa, grå kakel, mosaik, vita väggar, marmorgolv, marmorbänkskiva och ett undermonterad handfat
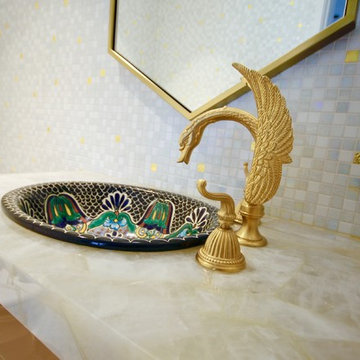
DESIGNER HOME.
- Caesarstone Conetto 'White Quartz'
- Mother Of Pearl handles
- Custom designed polyurethane doors 'satin' finsih
- Turned timber legs
- All fitted with Blum hardware
Sheree Bounassif, Kitchens By Emanuel
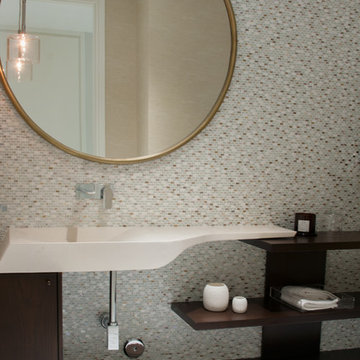
Inspiration för mellanstora moderna toaletter, med öppna hyllor, skåp i mörkt trä, en toalettstol med hel cisternkåpa, beige kakel, mosaik, beige väggar, marmorgolv, ett fristående handfat, marmorbänkskiva och vitt golv
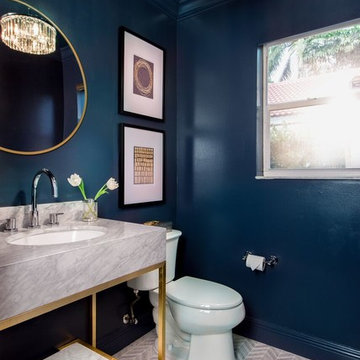
RM Studio Corp
Bild på ett funkis toalett, med en toalettstol med separat cisternkåpa, flerfärgad kakel, mosaik, blå väggar, mosaikgolv, ett undermonterad handfat och marmorbänkskiva
Bild på ett funkis toalett, med en toalettstol med separat cisternkåpa, flerfärgad kakel, mosaik, blå väggar, mosaikgolv, ett undermonterad handfat och marmorbänkskiva
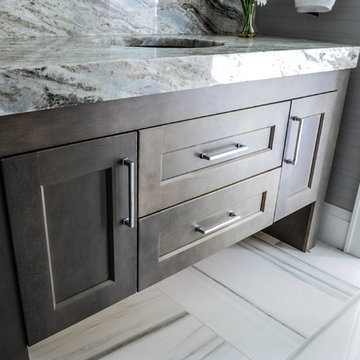
Photography by Tracey Ayton
Inredning av ett klassiskt flerfärgad flerfärgat toalett, med skåp i shakerstil, skåp i mörkt trä, flerfärgad kakel, mosaik, ett undermonterad handfat och marmorbänkskiva
Inredning av ett klassiskt flerfärgad flerfärgat toalett, med skåp i shakerstil, skåp i mörkt trä, flerfärgad kakel, mosaik, ett undermonterad handfat och marmorbänkskiva

This estate is a transitional home that blends traditional architectural elements with clean-lined furniture and modern finishes. The fine balance of curved and straight lines results in an uncomplicated design that is both comfortable and relaxing while still sophisticated and refined. The red-brick exterior façade showcases windows that assure plenty of light. Once inside, the foyer features a hexagonal wood pattern with marble inlays and brass borders which opens into a bright and spacious interior with sumptuous living spaces. The neutral silvery grey base colour palette is wonderfully punctuated by variations of bold blue, from powder to robin’s egg, marine and royal. The anything but understated kitchen makes a whimsical impression, featuring marble counters and backsplashes, cherry blossom mosaic tiling, powder blue custom cabinetry and metallic finishes of silver, brass, copper and rose gold. The opulent first-floor powder room with gold-tiled mosaic mural is a visual feast.
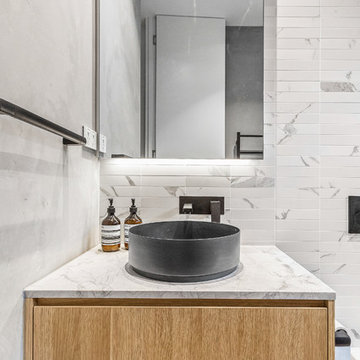
Sam Martin - 4 Walls Media
Inspiration för mellanstora moderna grått toaletter, med skåp i ljust trä, en vägghängd toalettstol, vit kakel, mosaik, vita väggar, klinkergolv i porslin, ett fristående handfat, marmorbänkskiva och grått golv
Inspiration för mellanstora moderna grått toaletter, med skåp i ljust trä, en vägghängd toalettstol, vit kakel, mosaik, vita väggar, klinkergolv i porslin, ett fristående handfat, marmorbänkskiva och grått golv
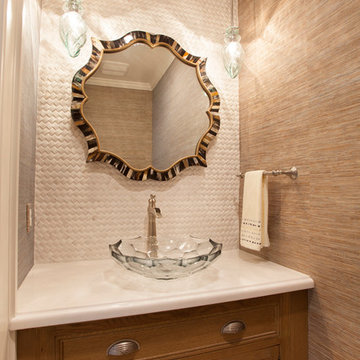
This condominium in Islamorada, Florida was completely transformed with custom window treatments, remodeled kitchen and bathrooms, coffered ceilings, beautiful lighting, cozy furniture, and gorgeous flooring.
Deanna Jorgenson Photography
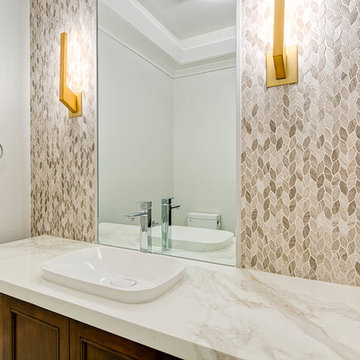
Exempel på ett mellanstort klassiskt vit vitt toalett, med luckor med profilerade fronter, skåp i mörkt trä, en toalettstol med separat cisternkåpa, beige kakel, mosaik, grå väggar, ett fristående handfat och marmorbänkskiva
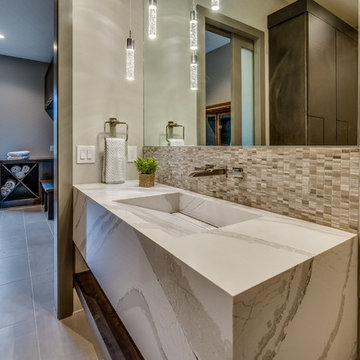
Idéer för att renovera ett mellanstort funkis vit vitt toalett, med beige kakel, mosaik, klinkergolv i porslin, ett integrerad handfat, marmorbänkskiva och grått golv
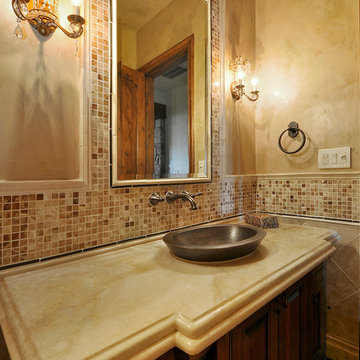
Inspiration för ett stort vintage toalett, med luckor med upphöjd panel, skåp i mellenmörkt trä, beige kakel, beige väggar, ett fristående handfat, marmorbänkskiva och mosaik
174 foton på toalett, med mosaik och marmorbänkskiva
3