93 foton på toalett, med mosaikgolv
Sortera efter:
Budget
Sortera efter:Populärt i dag
61 - 80 av 93 foton
Artikel 1 av 3
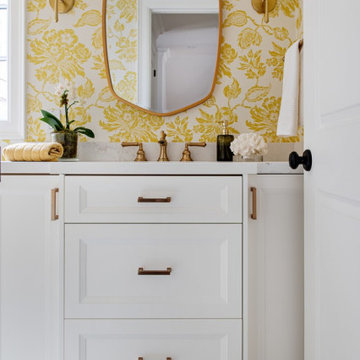
This is our client's childhood home. When her parents moved on to a retirement community, she and her husband moved in. They've lived there for quite some time and raised their family there. Recently, they did a whole main floor renovation to make it comfortable for them and do everything they had dreamt of doing.
We removed a wall between the kitchen and dining room, creating a spacious room perfect for extended family gatherings. We replaced flooring and kitchen cabinetry and even closed off a small side window to allow more cabinetry space. Doorways and nib walls were removed to give an airy look. The powder room was also reconfigured to allow better use of kitchen space.
The icing on the cake was all the pretty furniture and lighting that we selected to complement their fresh new look. Her colours of soft greens, yellows, and corals were splashed from room to room within an envelope of soft neutral walls to give it a "new traditional" look.
The resulting newly renovated and furnished home is a happy place for this lovely couple.
For more about Lumar Interiors, see here: https://www.lumarinteriors.com/
To learn more about this project, see here: https://www.lumarinteriors.com/portfolio/baythorn-home-renovation-furnishing
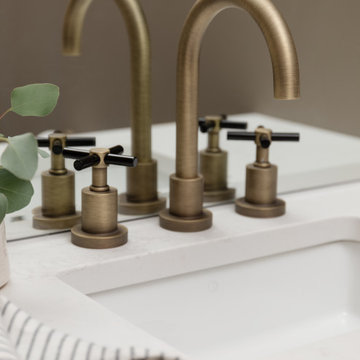
A corroded pipe in the 2nd floor bathroom was the original prompt to begin extensive updates on this 109 year old heritage home in Elbow Park. This craftsman home was build in 1912 and consisted of scattered design ideas that lacked continuity. In order to steward the original character and design of this home while creating effective new layouts, we found ourselves faced with extensive challenges including electrical upgrades, flooring height differences, and wall changes. This home now features a timeless kitchen, site finished oak hardwood through out, 2 updated bathrooms, and a staircase relocation to improve traffic flow. The opportunity to repurpose exterior brick that was salvaged during a 1960 addition to the home provided charming new backsplash in the kitchen and walk in pantry.
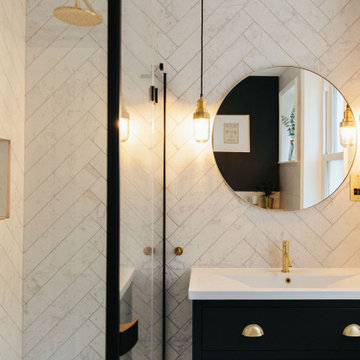
Ingmar and his family found this gem of a property on a stunning London street amongst more beautiful Victorian properties.
Despite having original period features at every turn, the house lacked the practicalities of modern family life and was in dire need of a refresh...enter Lucy, Head of Design here at My Bespoke Room.
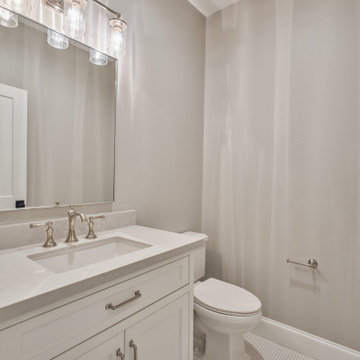
Inredning av ett mellanstort beige beige toalett, med luckor med infälld panel, vita skåp, en toalettstol med hel cisternkåpa, beige väggar, mosaikgolv, ett undermonterad handfat och vitt golv
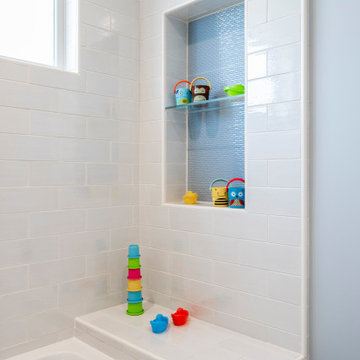
After purchasing this Sunnyvale home several years ago, it was finally time to create the home of their dreams for this young family. With a wholly reimagined floorplan and primary suite addition, this home now serves as headquarters for this busy family.
The wall between the kitchen, dining, and family room was removed, allowing for an open concept plan, perfect for when kids are playing in the family room, doing homework at the dining table, or when the family is cooking. The new kitchen features tons of storage, a wet bar, and a large island. The family room conceals a small office and features custom built-ins, which allows visibility from the front entry through to the backyard without sacrificing any separation of space.
The primary suite addition is spacious and feels luxurious. The bathroom hosts a large shower, freestanding soaking tub, and a double vanity with plenty of storage. The kid's bathrooms are playful while still being guests to use. Blues, greens, and neutral tones are featured throughout the home, creating a consistent color story. Playful, calm, and cheerful tones are in each defining area, making this the perfect family house.
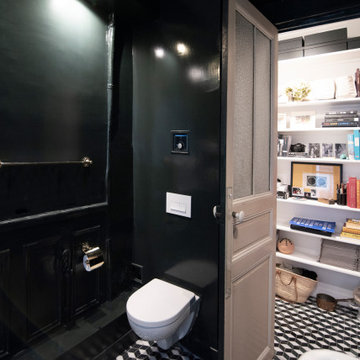
Foto på ett mellanstort vintage toalett, med en vägghängd toalettstol, gröna skåp, gröna väggar, mosaikgolv, träbänkskiva och flerfärgat golv
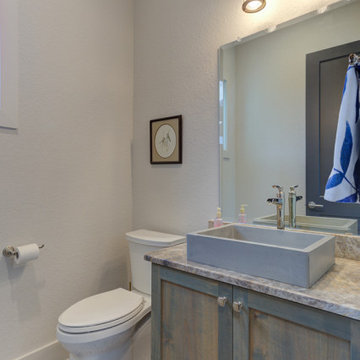
Idéer för att renovera ett mellanstort vintage blå blått toalett, med skåp i shakerstil, blå skåp, en toalettstol med separat cisternkåpa, vit kakel, mosaik, vita väggar, mosaikgolv, ett fristående handfat, bänkskiva i kvartsit och grått golv
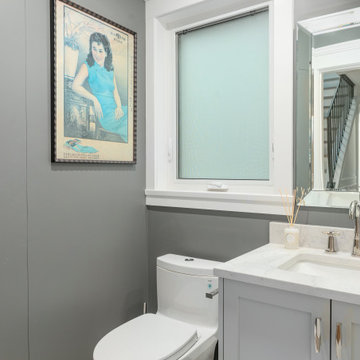
Bild på ett mellanstort vintage vit vitt toalett, med skåp i shakerstil, grå skåp, en toalettstol med hel cisternkåpa, grå väggar, mosaikgolv, ett undermonterad handfat, bänkskiva i kvarts och vitt golv
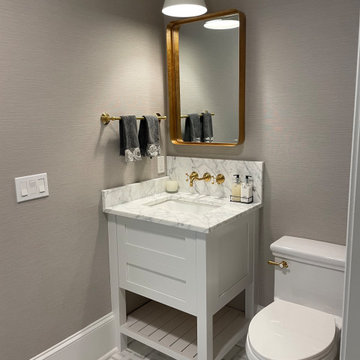
This coastal pool bath connects to the main house hall full bath by a pocket door which can be locked for privacy.
Foto på ett litet maritimt toalett, med vita skåp och mosaikgolv
Foto på ett litet maritimt toalett, med vita skåp och mosaikgolv
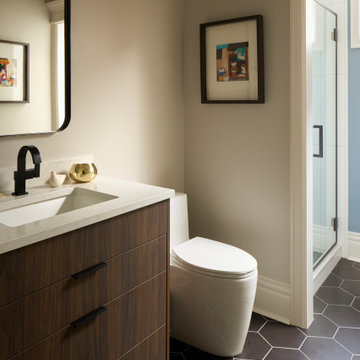
Powder Room with shower for office/guest room.
Foto på ett vintage vit toalett, med släta luckor, skåp i mellenmörkt trä, en toalettstol med hel cisternkåpa, mosaikgolv, ett undermonterad handfat, bänkskiva i kvarts och svart golv
Foto på ett vintage vit toalett, med släta luckor, skåp i mellenmörkt trä, en toalettstol med hel cisternkåpa, mosaikgolv, ett undermonterad handfat, bänkskiva i kvarts och svart golv
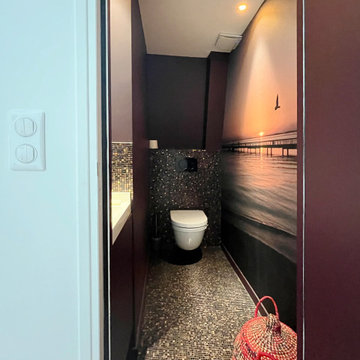
Foto på ett mellanstort funkis vit toalett, med släta luckor, lila skåp, en vägghängd toalettstol, svart kakel, mosaik, lila väggar, mosaikgolv, ett avlångt handfat och flerfärgat golv
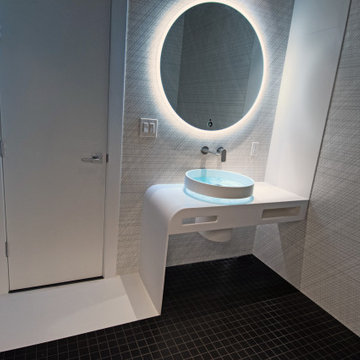
Small powder room remodel with custom designed vanity console in Corian solid surface. Specialty sink from Australia. Large format abstract ceramic wall panels, with matte black mosaic floor tiles and white ceramic strip as continuation of vanity form from floor to ceiling.
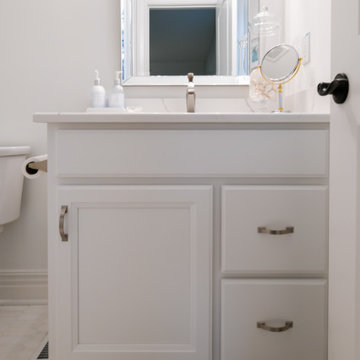
Idéer för ett klassiskt vit toalett, med luckor med infälld panel, vita skåp, grå väggar, mosaikgolv, ett undermonterad handfat, bänkskiva i kvarts och en toalettstol med separat cisternkåpa
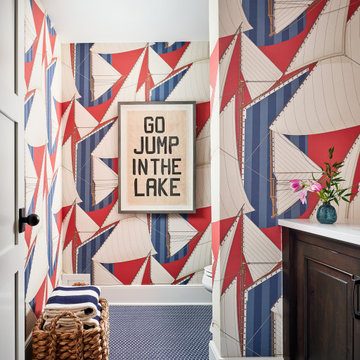
Designed by Interior Designer, A. Lantz Design, this Lake Charlevoix project was featured on the cover of Traditional Home magazine!
This is my favorite powder bath in the house! Located on the lower level, this powder room is located right around the corner from the rec and billiards area. We wanted to make a huge impact in this small space so we chose some gorgeous, nautical sailing themed wallpaper and navy blue penny floor tiles. The patterns in this space are incredible and we wanted it to be a wow-factor in such an incredible entertaining space.
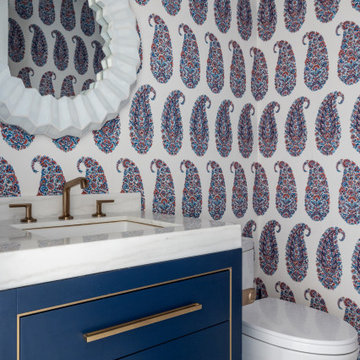
This project transformed the living room, dining room, and entry of an elegant colonial home overlooking the Long Island Sound into a bright, airy sanctuary. Featuring luxurious furnishings and refined patterns, it offers a serene retreat and an ideal space for entertaining.
This powder room exudes elegance with its sophisticated wallpaper motifs, complemented by a chic blue and white vanity. The round mirror and luxurious fixtures enhance the refined atmosphere, making it a standout feature of this beautifully designed home.
---
Project designed by Long Island interior design studio Annette Jaffe Interiors. They serve Long Island including the Hamptons, as well as NYC, the tri-state area, and Boca Raton, FL.
For more about Annette Jaffe Interiors, see here:
https://annettejaffeinteriors.com/
To learn more about this project, see here:
https://www.annettejaffeinteriors.com/residential-portfolio/baywatch-beauty-long-island

Bold design and a curated art collection bring drama to this contemporary home makeover. High ceilings, beautiful natural light, and vibrant pops of color against a neutral backdrop make this residence truly unique.
This powder room, with vibrant graffiti walls and a bold yellow wash basin, creates an energetic and playful atmosphere – a striking blend of color and art that makes a statement in this unique space.

Our Long Island studio designed this beautiful contemporary home using bold design and stylish artwork. Stunning black countertops on the island beautifully complement the elegant chairs, and the light-toned wooden flooring balances the darker accents. The kitchen has a beautiful bar backsplash that runs up behind the upper cabinets and slides open at the counter. The living room is bright and airy, with plenty of natural light that reflects the neutral palette. We added bold furnishings and artwork to add a pop of color to the lively space.
---Project designed by Long Island interior design studio Annette Jaffe Interiors. They serve Long Island including the Hamptons, as well as NYC, the tri-state area, and Boca Raton, FL.
For more about Annette Jaffe Interiors, click here:
https://annettejaffeinteriors.com/
To learn more about this project, click here:
https://www.annettejaffeinteriors.com/residential-portfolio/sands-point-contemporary-interiors/

After purchasing this Sunnyvale home several years ago, it was finally time to create the home of their dreams for this young family. With a wholly reimagined floorplan and primary suite addition, this home now serves as headquarters for this busy family.
The wall between the kitchen, dining, and family room was removed, allowing for an open concept plan, perfect for when kids are playing in the family room, doing homework at the dining table, or when the family is cooking. The new kitchen features tons of storage, a wet bar, and a large island. The family room conceals a small office and features custom built-ins, which allows visibility from the front entry through to the backyard without sacrificing any separation of space.
The primary suite addition is spacious and feels luxurious. The bathroom hosts a large shower, freestanding soaking tub, and a double vanity with plenty of storage. The kid's bathrooms are playful while still being guests to use. Blues, greens, and neutral tones are featured throughout the home, creating a consistent color story. Playful, calm, and cheerful tones are in each defining area, making this the perfect family house.

Inspiration för små maritima vitt toaletter, med skåp i shakerstil, gröna skåp, en toalettstol med hel cisternkåpa, vita väggar, mosaikgolv, ett undermonterad handfat, bänkskiva i kvarts och grönt golv
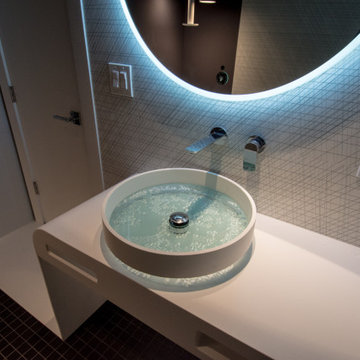
Small powder room remodel with custom designed vanity console in Corian solid surface. Specialty sink from Australia. Large format abstract ceramic wall panels, with matte black mosaic floor tiles and white ceramic strip as continuation of vanity form from floor to ceiling.
93 foton på toalett, med mosaikgolv
4